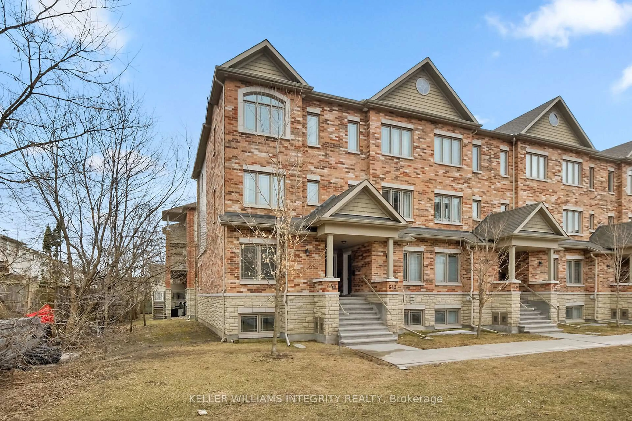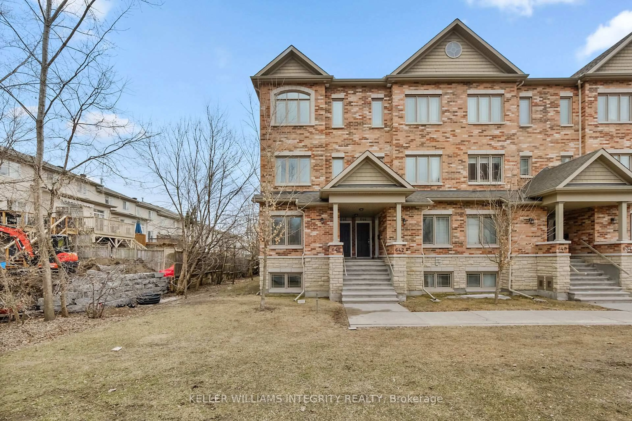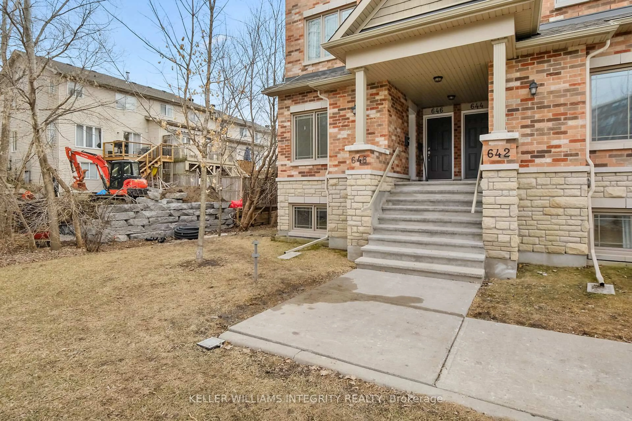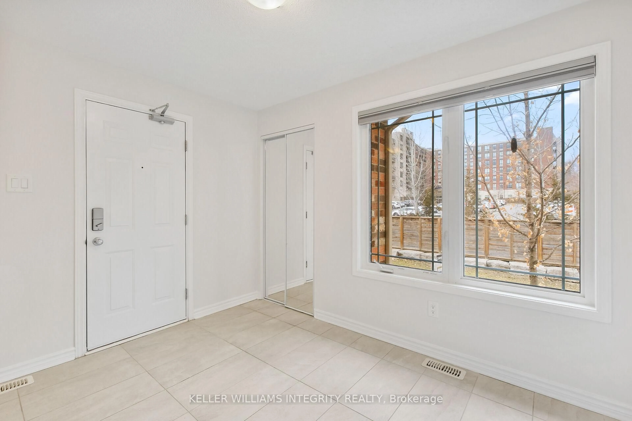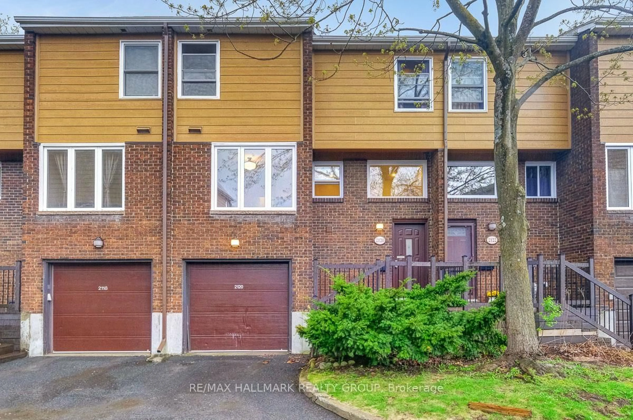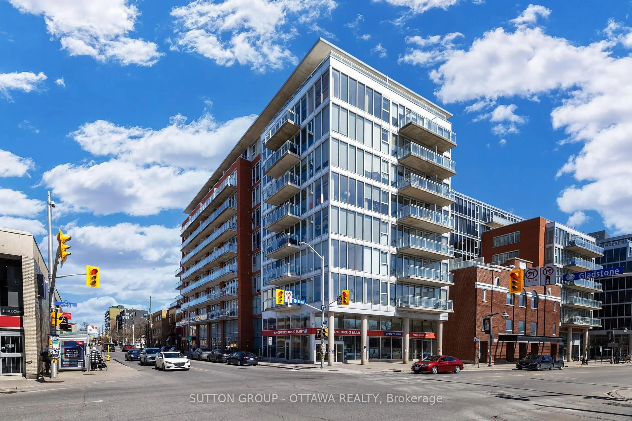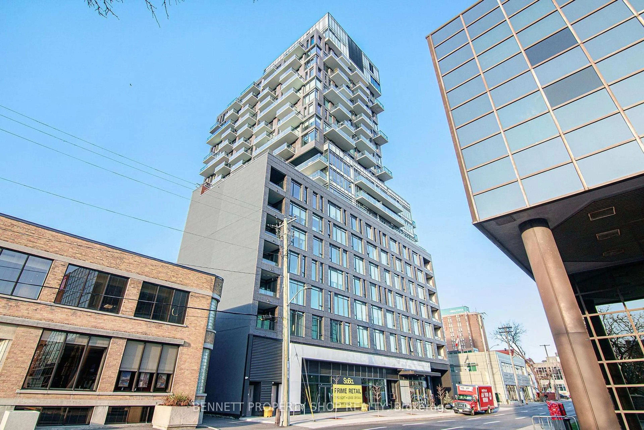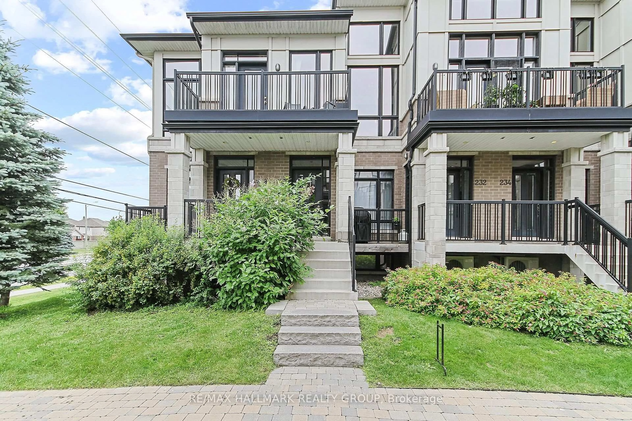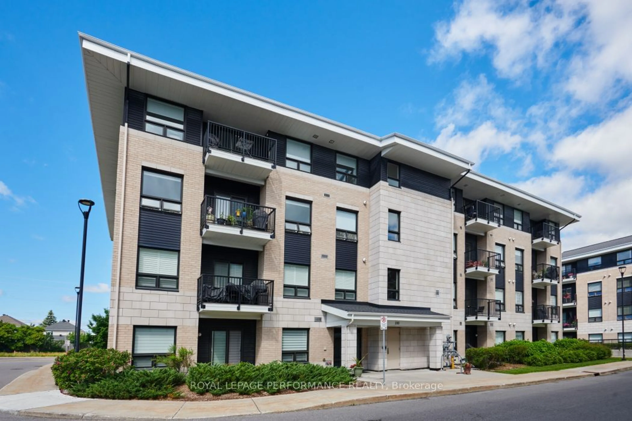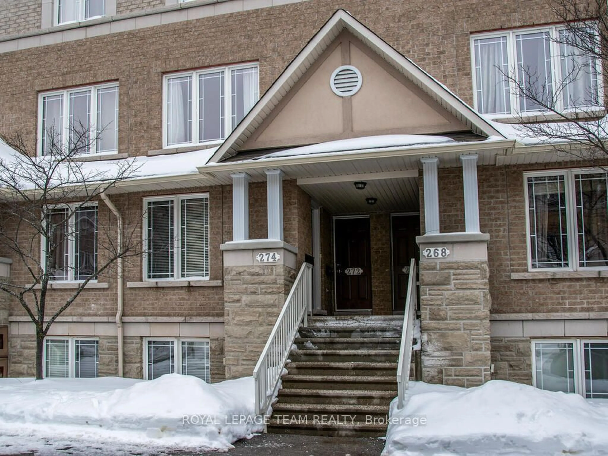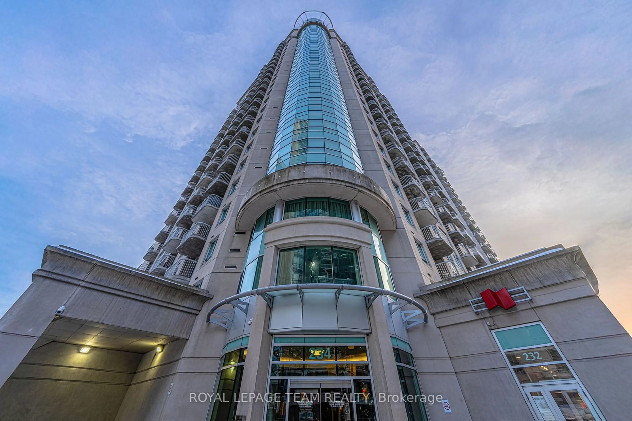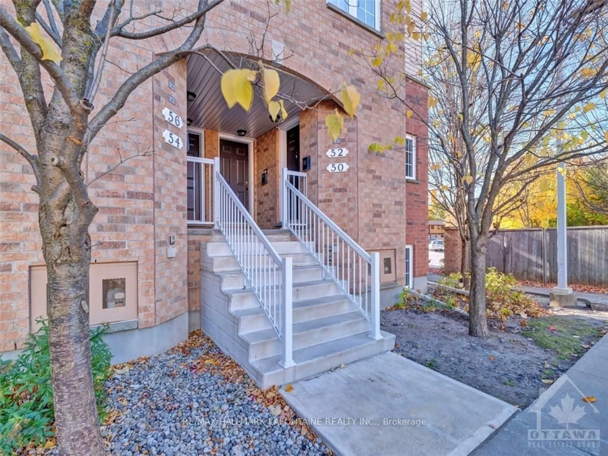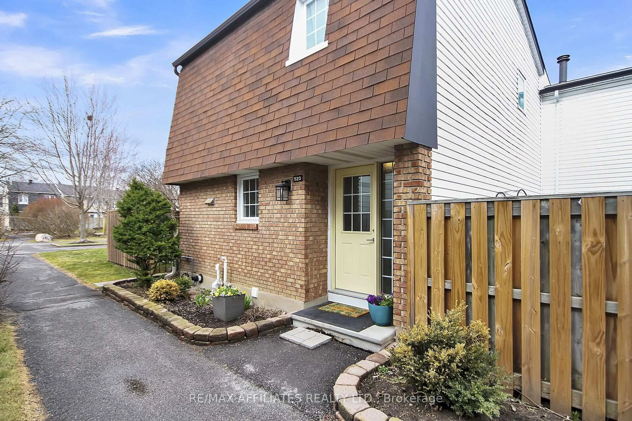648 Danaca Private, Ottawa, Ontario K1K 2V7
Contact us about this property
Highlights
Estimated ValueThis is the price Wahi expects this property to sell for.
The calculation is powered by our Instant Home Value Estimate, which uses current market and property price trends to estimate your home’s value with a 90% accuracy rate.Not available
Price/Sqft$367/sqft
Est. Mortgage$2,039/mo
Maintenance fees$321/mo
Tax Amount (2024)$3,766/yr
Days On Market23 days
Description
Welcome to 648 Danaca Private A Hidden Gem in the City!This beautiful executive terrace home, built in 2017 by Valecraft is nestled in a quiet, green enclave and offers the rare advantage of being an end unit with exceptional privacy and no pathway access. Ideal for first-time home buyers, small families, or investors, this move-in-ready property offers comfort, style, and convenience.Step into a bright, open-concept layout featuring rich maple hardwood flooring and a modern kitchen with granite countertops, stainless steel appliances, a French-door fridge, and upgraded cabinetry with crown molding. Oversized windows throughout plus additional ones exclusive to this end unit fill the home with natural light.The home offers two spacious bedrooms, each with its own private ensuite, along with a versatile den or home office. Recently freshly painted, its ready for its new owners to settle in without lifting a finger.Additional highlights include in-unit laundry and storage, Nest Wi-Fi-enabled climate control, on-demand hot water, and a private back entrance with patio. Parking spot #107 is included for your convenience.Located just minutes from downtown and close to Montfort Hospital, the Aviation Museum, NRC, La Cité, schools, shopping, and restaurants this home is a rare find offering a peaceful lifestyle with easy access to everything the city has to offer.648 Danaca Private Thoughtfully designed, perfectly located, and ready to welcome you home.
Upcoming Open House
Property Details
Interior
Features
Main Floor
Living
4.67 x 6.24Office
3.35 x 2.64Kitchen
3.35 x 2.74Exterior
Parking
Garage spaces -
Garage type -
Total parking spaces 1
Condo Details
Inclusions
Property History
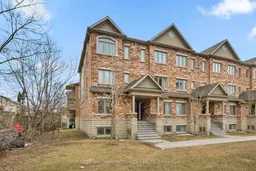 31
31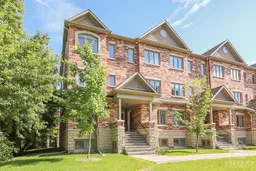
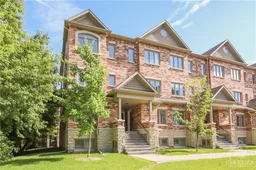
Get up to 1% cashback when you buy your dream home with Wahi Cashback

A new way to buy a home that puts cash back in your pocket.
- Our in-house Realtors do more deals and bring that negotiating power into your corner
- We leverage technology to get you more insights, move faster and simplify the process
- Our digital business model means we pass the savings onto you, with up to 1% cashback on the purchase of your home
