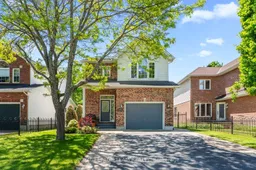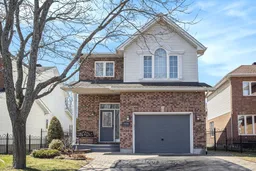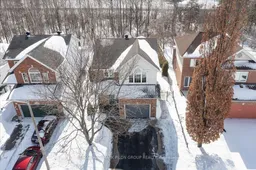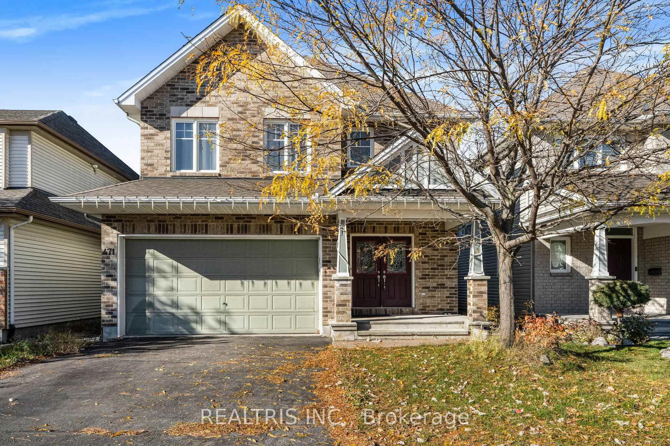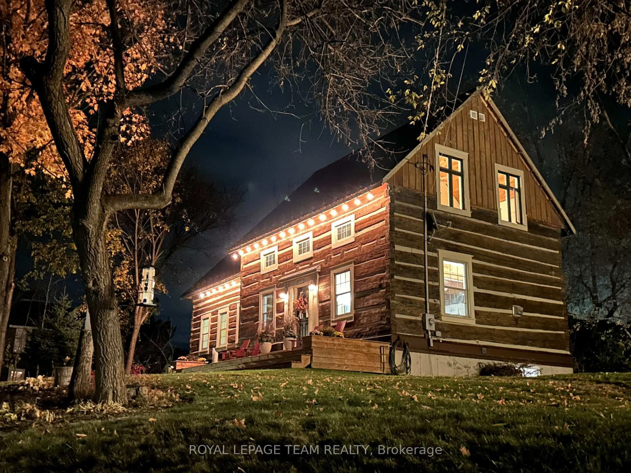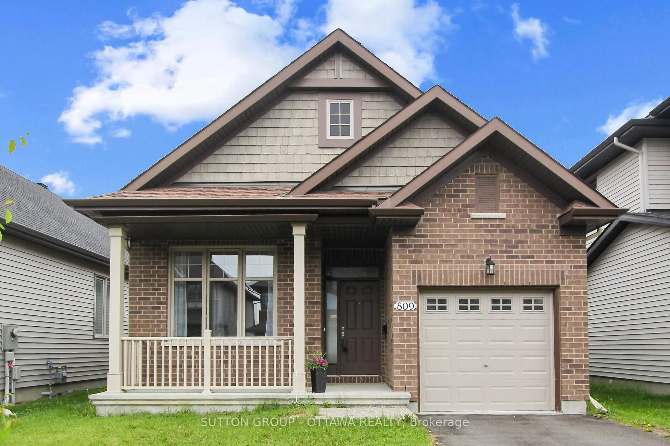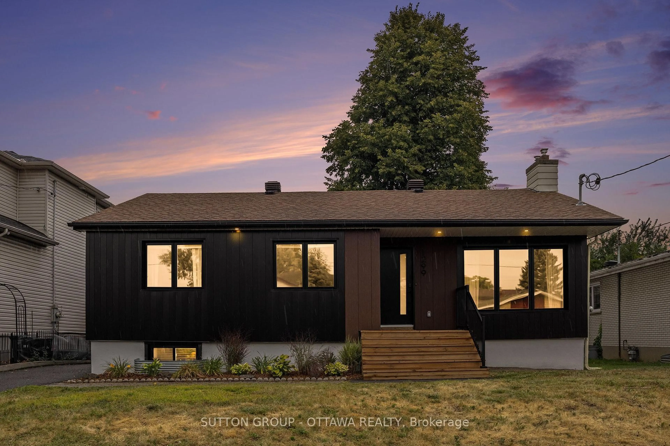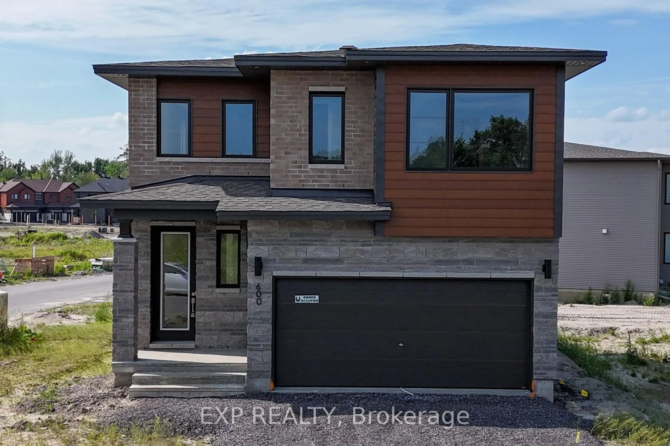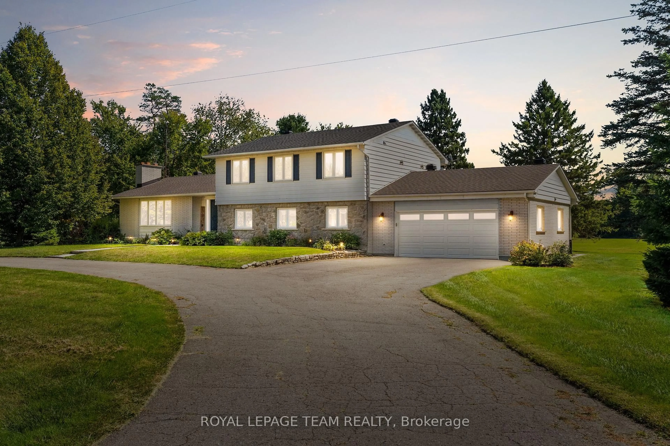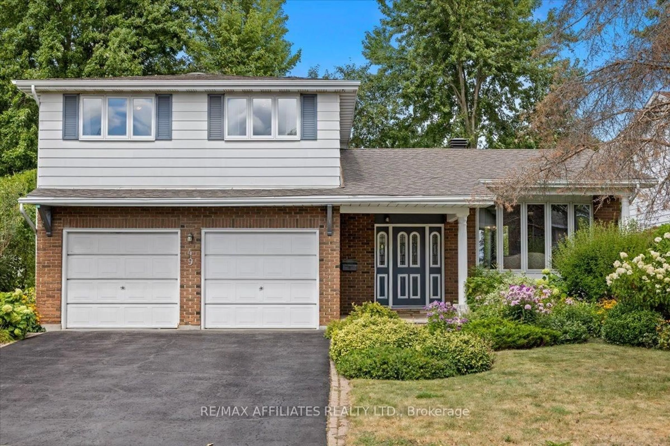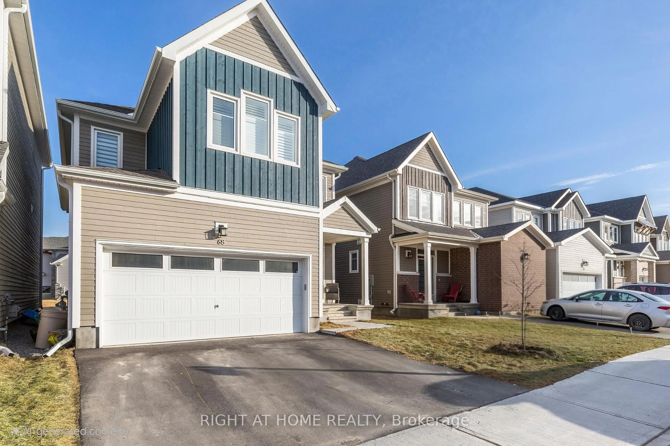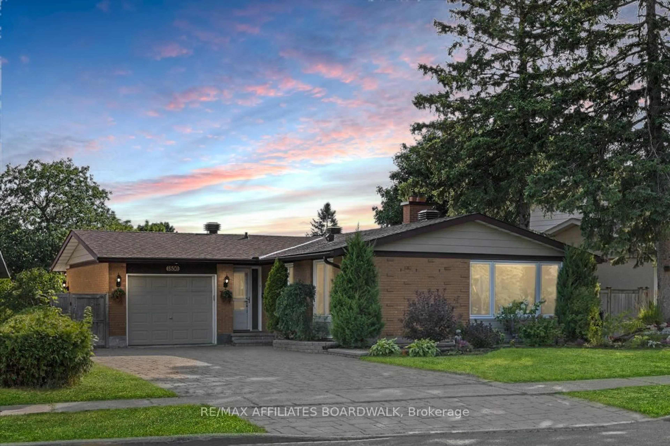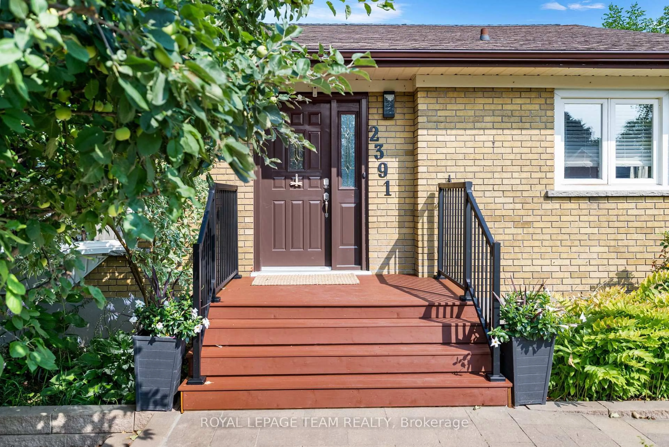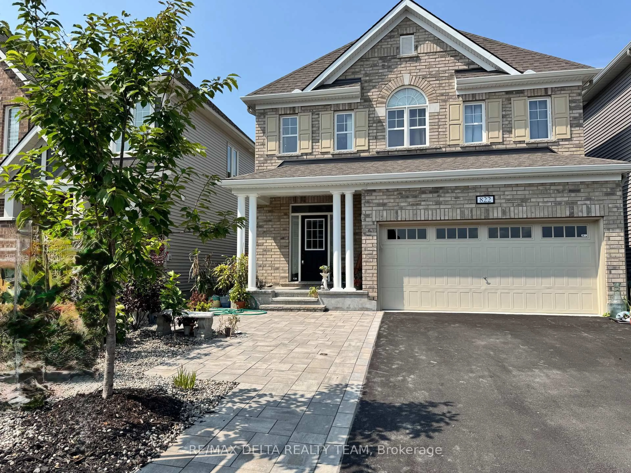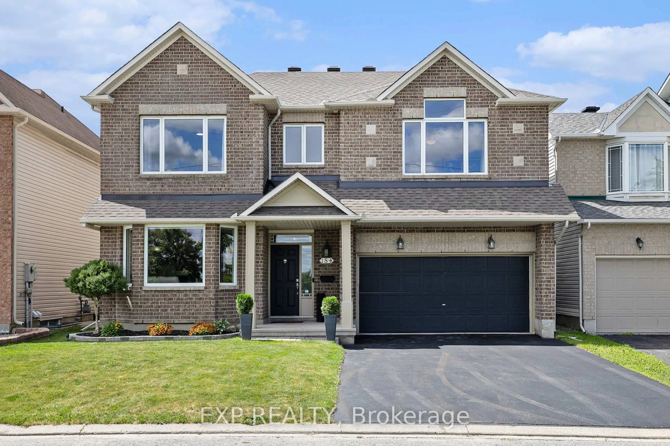On a quiet cul-de-sac where neighbours linger to chat and kids sled in winter, a beautifully updated home offers space, privacy, and bright vibrancy. The main level features a sunlit dining, decadent living with gas fireplace and built-in projector, and showpiece kitchen with honed granite counters, dual sinks, Bosch appliances, skylight, and clever storage. Step out to an expansive terrace with vaulted roof, glass half-walls, and built-in heateran incredible year-round outdoor living room. The lush & ultra-private backyard includes veggie beds, hot tub, cherry blossoms, and two sheds. Upstairs, the serene primary features a walk-in closet and spa ensuite with heated floors and jetted tub, plus two more bedrooms with leafy views. The finished lower level offers a family room, heated-floor studio, and ample storage. All just minutes to top schools, parks, Montfort, Cité Collégiale, and shopping. A warm, welcoming home in a neighbourhood where community spirit runs deep.
Inclusions: Fridge, Stove, Hood fan, Dishwasher, Microwave, Freezer and Fridge in basement, 2xTVs, Projector Screen, Bbq, External gas hook up. Heater outdoor. Shedx2. Garden beds. Hot tub-As is. All lights. All blinds. All rods all curtains, All floating shelves
