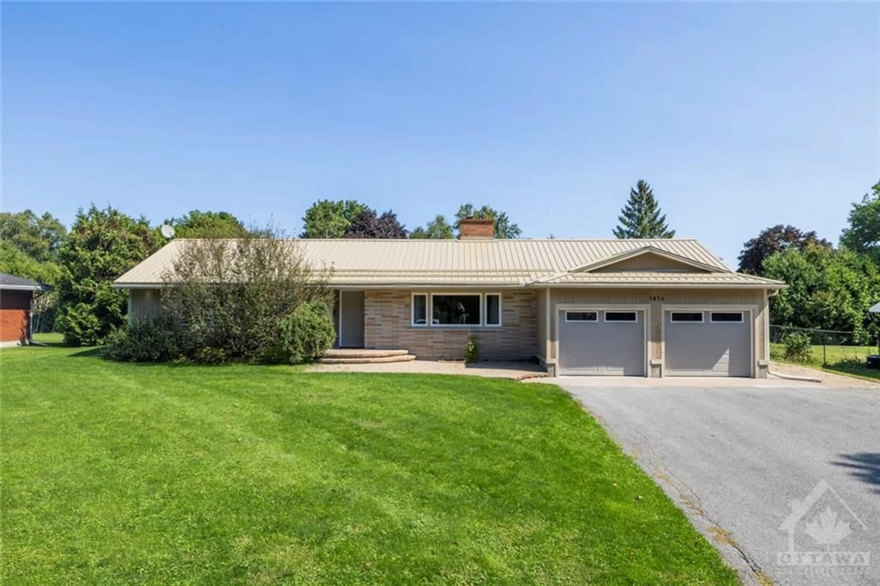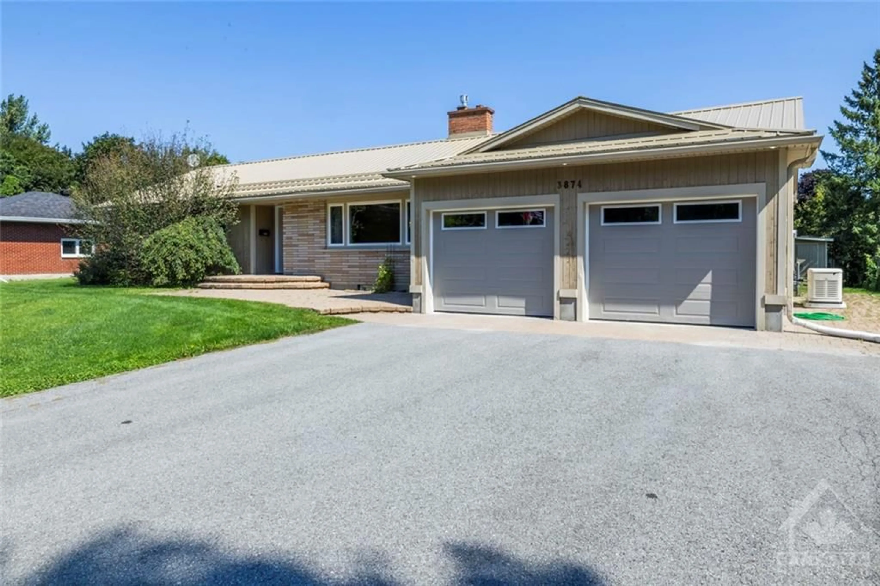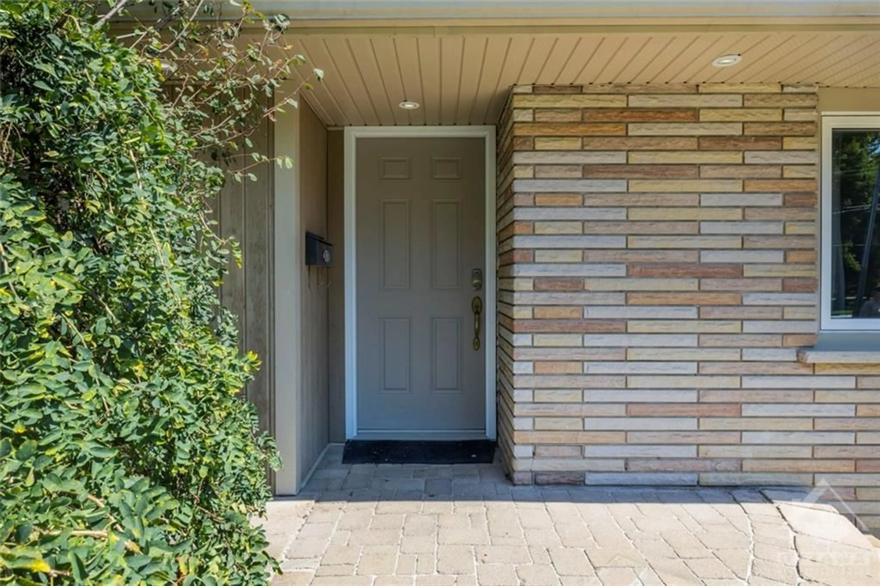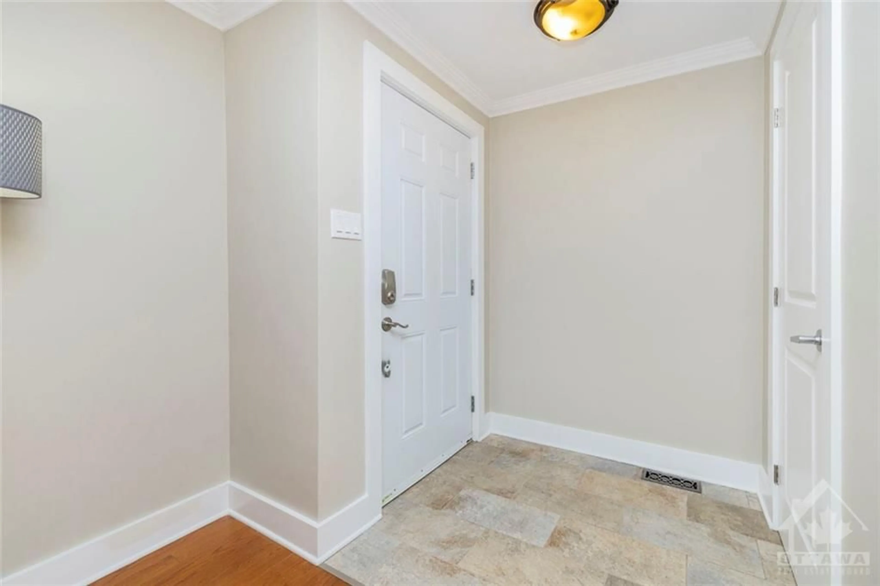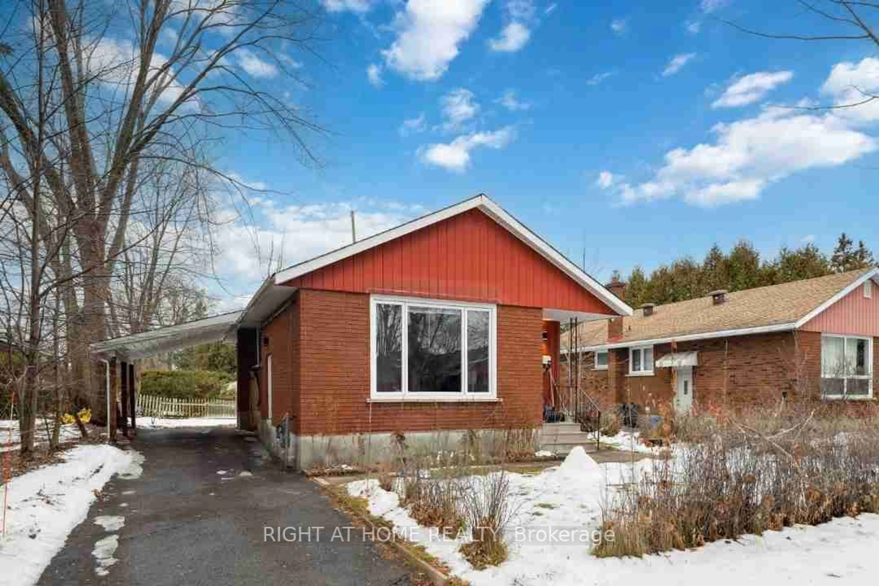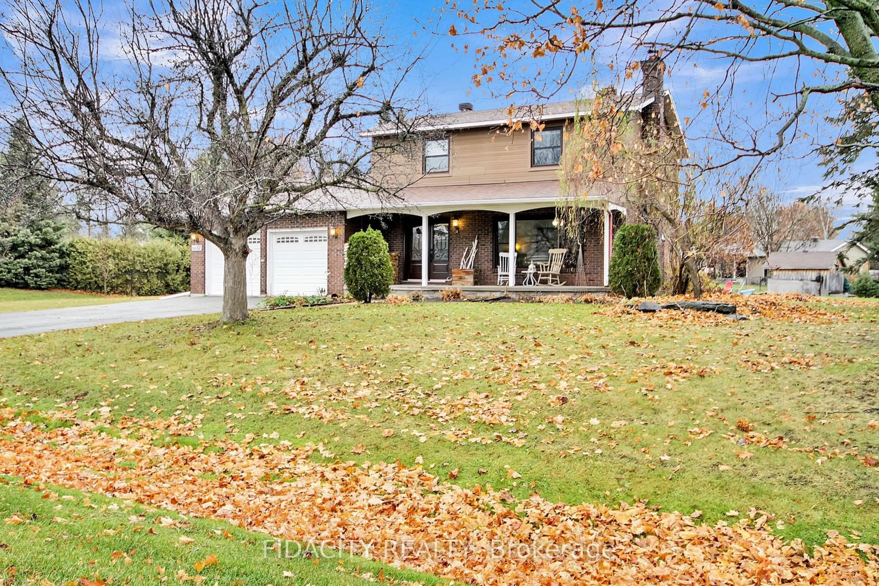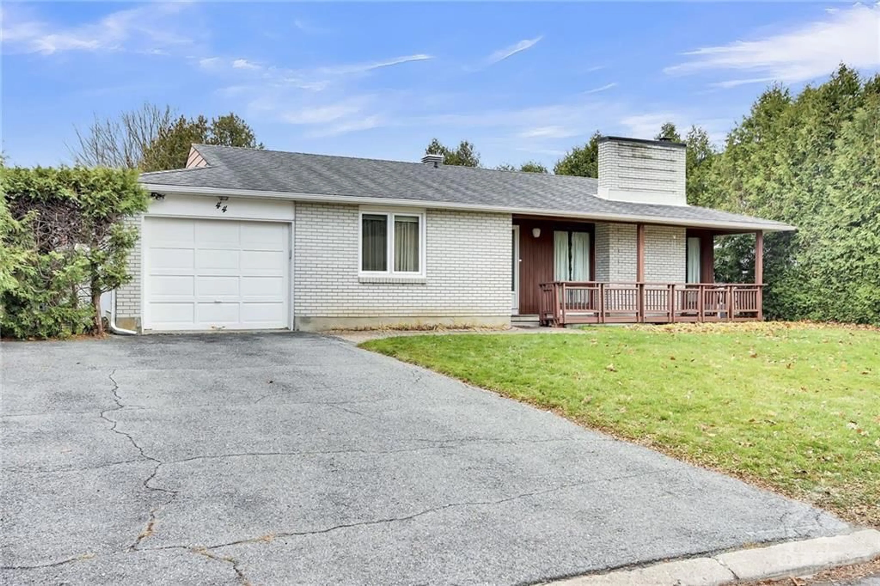3874 CARP Rd, Ottawa, Ontario K0A 1L0
Contact us about this property
Highlights
Estimated ValueThis is the price Wahi expects this property to sell for.
The calculation is powered by our Instant Home Value Estimate, which uses current market and property price trends to estimate your home’s value with a 90% accuracy rate.Not available
Price/Sqft-
Est. Mortgage$3,221/mo
Tax Amount (2024)$3,625/yr
Days On Market139 days
Description
Charming and accessible bungalow in the heart of the village of Carp, just steps away from the Carp Fairgrounds, local shops, and restaurants. This beautifully maintained home features a thoughtfully designed main floor with an open-concept layout, a spacious closet, and a primary bedroom with a modern ensuite that includes heated floors and a roll-in shower for added accessibility. The timeless kitchen renovation is perfect for culinary enthusiasts, complete with a gas cooktop and ample counter space. The large living room offers built-in storage, while the fully finished basement adds extra living and recreational space. Step outside to enjoy the privacy of the backyard, ideal for outdoor gatherings. The property also includes a whole-home Generac generator for uninterrupted power, fresh paint throughout, and plenty of parking space. With its perfect combination of comfort, style, and location, this Carp bungalow is ready for you to move in and enjoy all the village has to offer.
Property Details
Interior
Features
Main Floor
Foyer
5'0" x 5'0"Living Rm
19'4" x 13'1"Dining Rm
11'6" x 9'4"Kitchen
17'3" x 11'0"Exterior
Features
Parking
Garage spaces 2
Garage type -
Other parking spaces 6
Total parking spaces 8
Property History
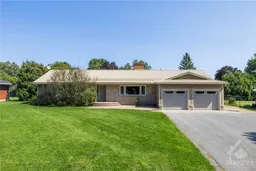 30
30Get up to 0.5% cashback when you buy your dream home with Wahi Cashback

A new way to buy a home that puts cash back in your pocket.
- Our in-house Realtors do more deals and bring that negotiating power into your corner
- We leverage technology to get you more insights, move faster and simplify the process
- Our digital business model means we pass the savings onto you, with up to 0.5% cashback on the purchase of your home
