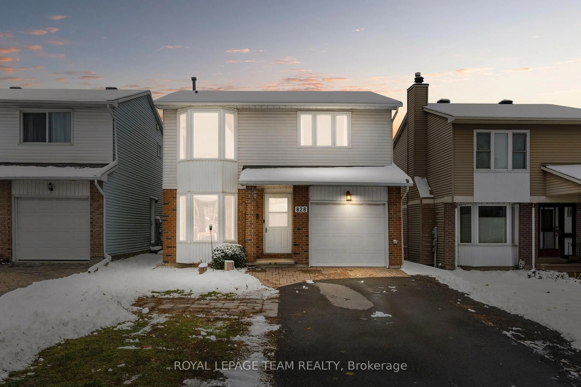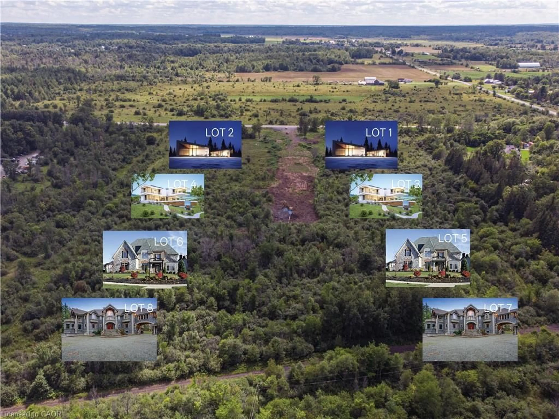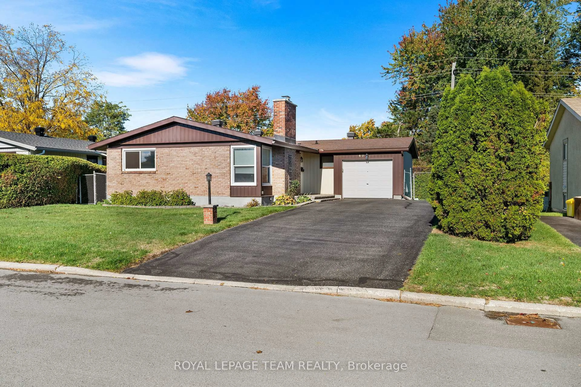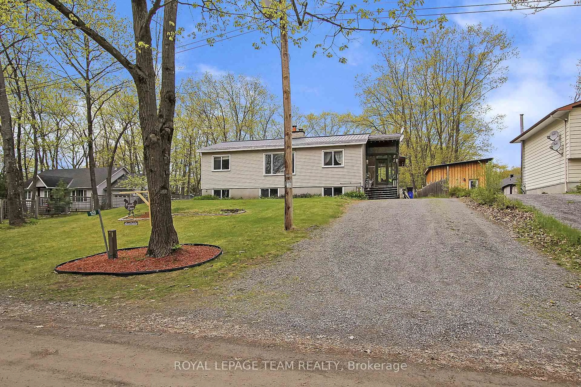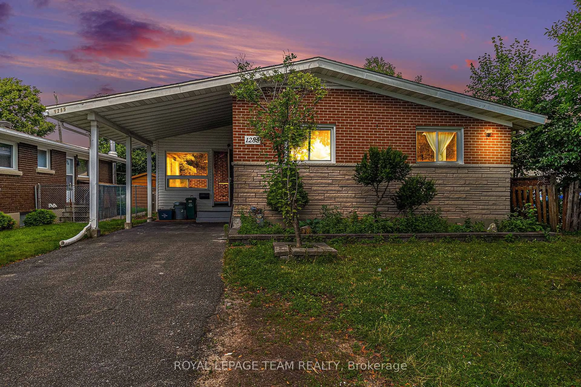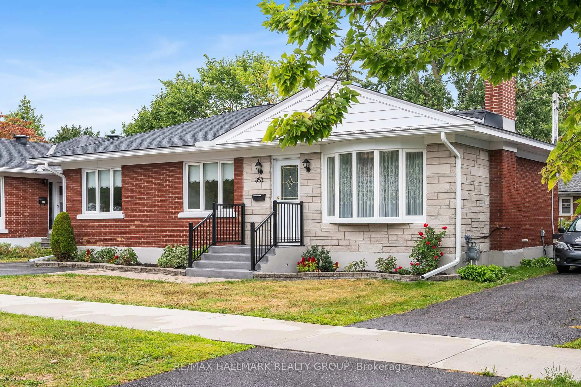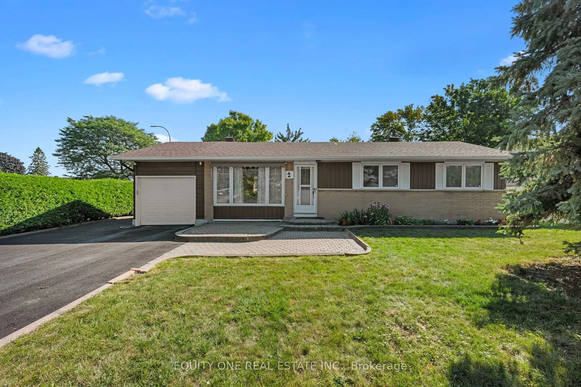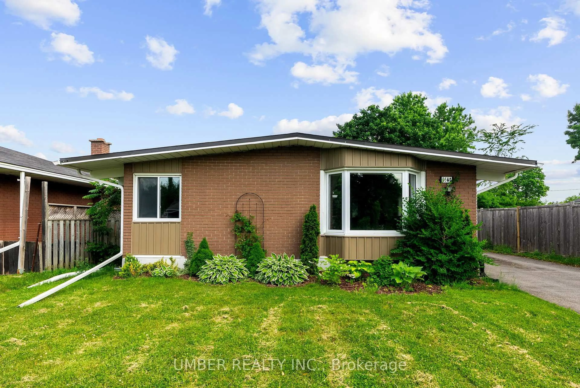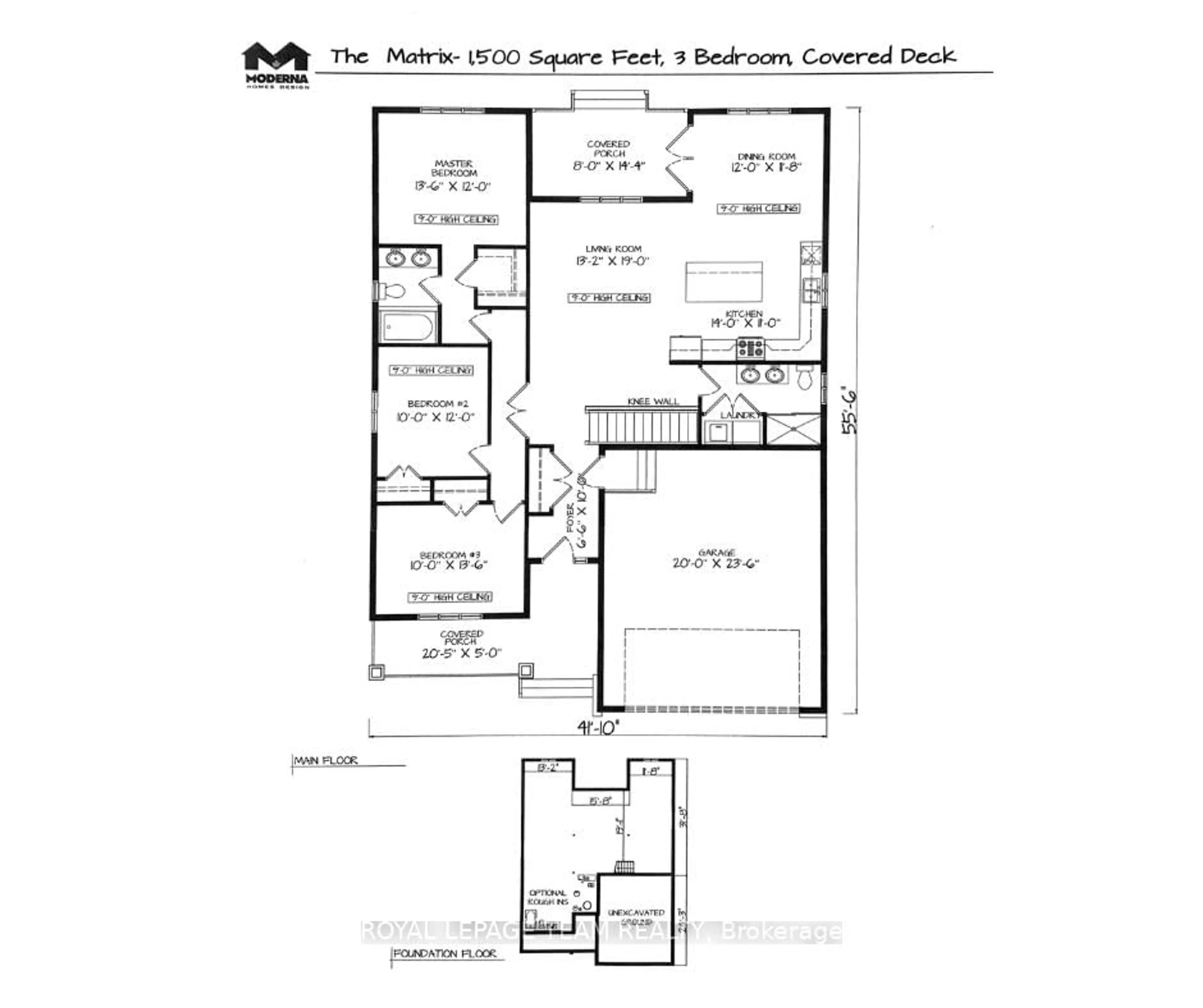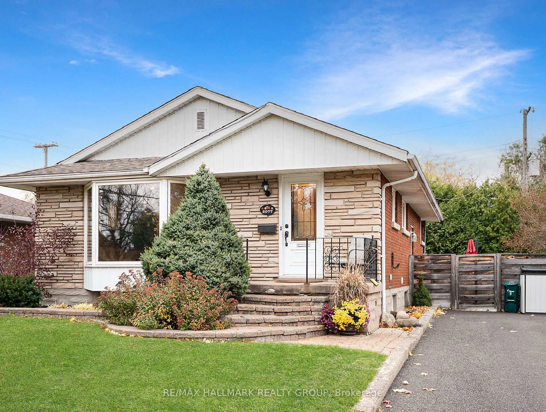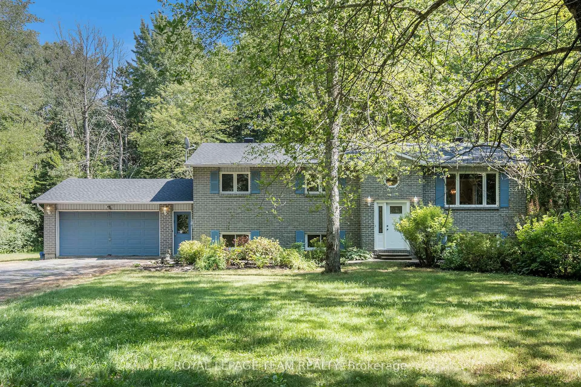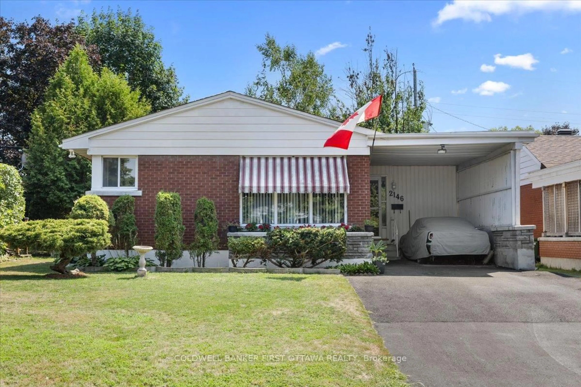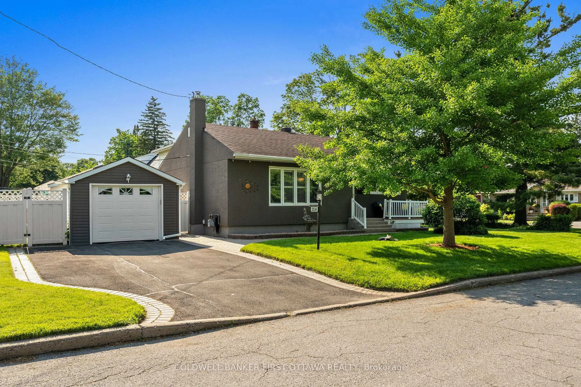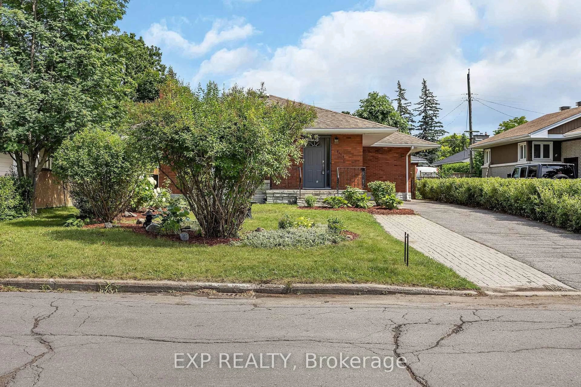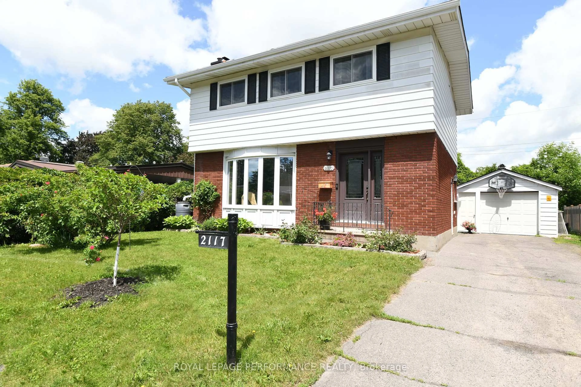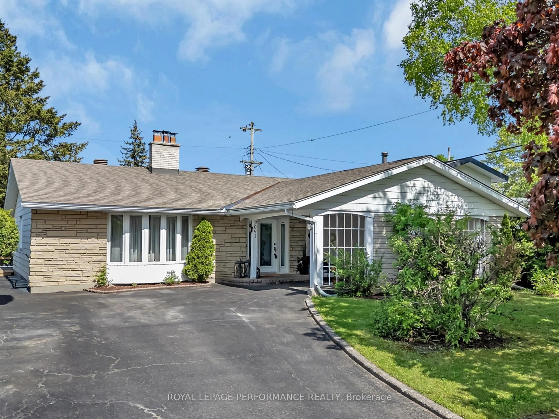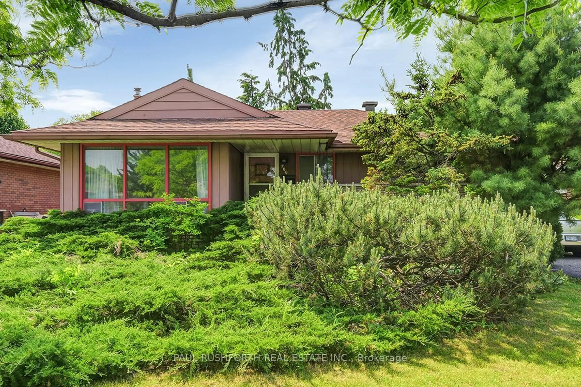All brick, 2 + 1 bdrm bungalow on a beautiful 1 acre lot backing on to green space. Meticulously maintained home inside and out. Main floor features an eat in kitchen, living room, primary bedroom, secondary bedroom, a third bedroom converted to a family room with patio doors leading to the rear deck, 3 pc and 2 pc bath and inside access to an oversized two car attached garage. Vinyl flooring. The lower level features a generous sized bedroom with 3 pc ensuite; a family room, hobby area, an office area and utility room. Heating is forced air wood/electric. Home is well insulated - 6" walls. The lot is stunning with many mature trees, garden beds, manicured lawn and a fully paved driveway - 2024. There is a 12 x 20 insulated garden shed/workshop at the rear of the lot with hydro. Front windows, basement and garage windows upgraded in 2024. Located between Kinburn and Carp with easy access to the 417. 20 minutes to Kanata and 30 minutes to downtown. Book your appointment to-day - you will not be disappointed. 24 hrs irrevocable on all offers
Inclusions: washer, dryer, fridge, stove, microwave, storage lockers in basement and garage, work bench in garage, hot water tank
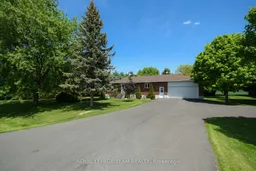 45
45

