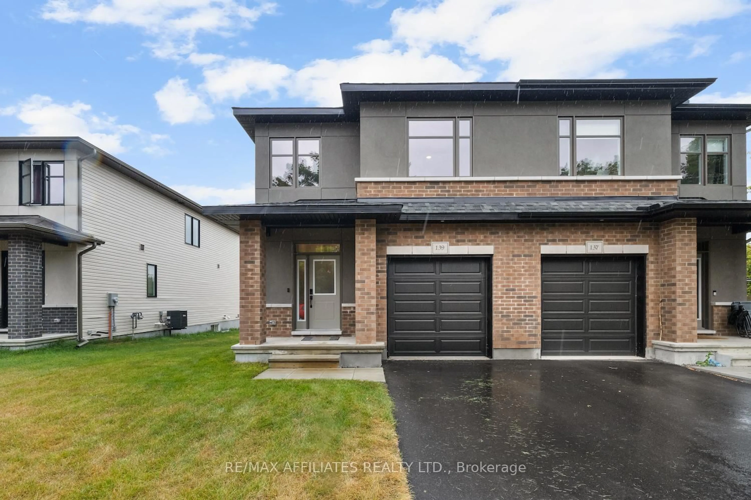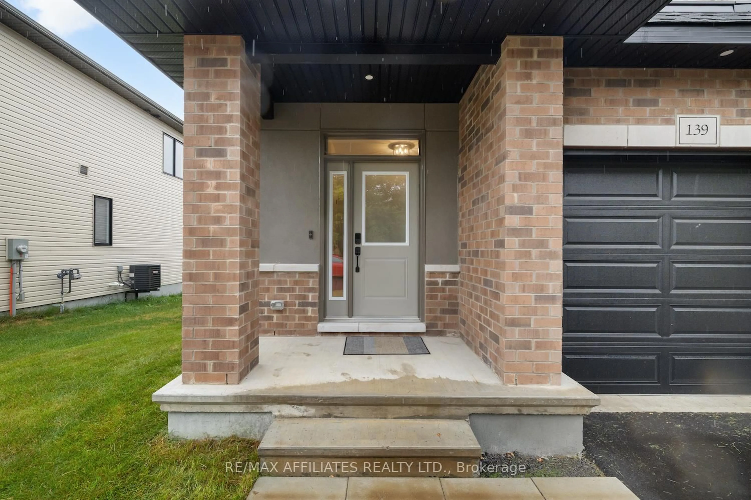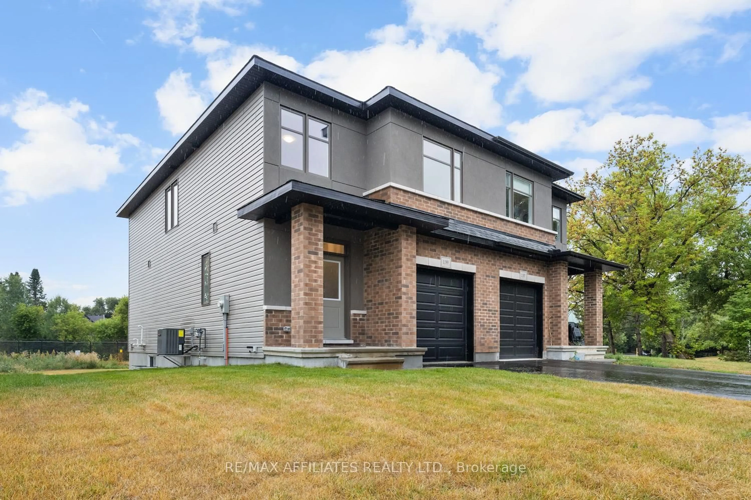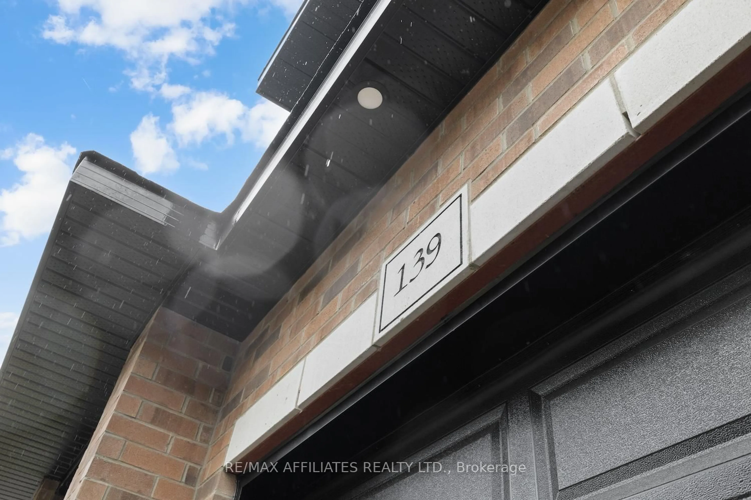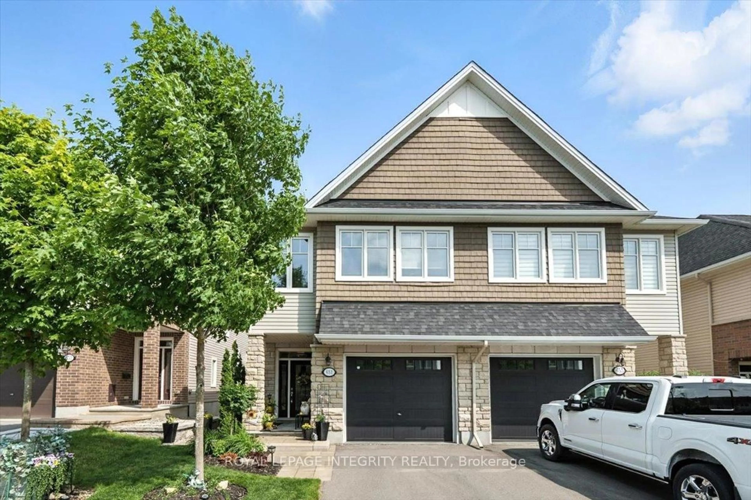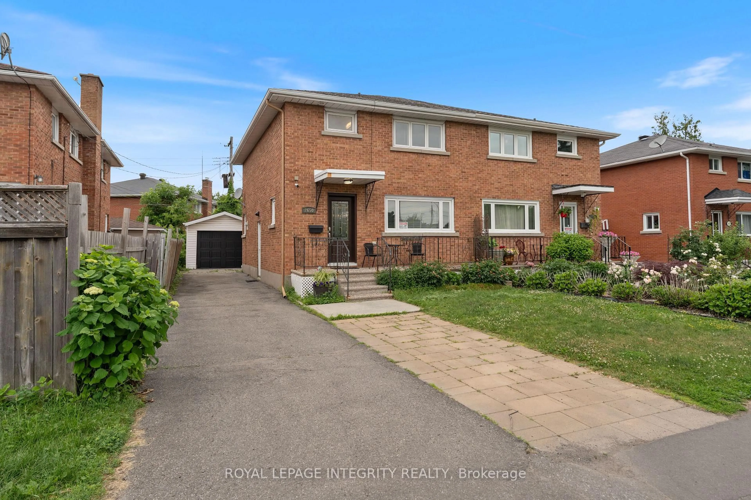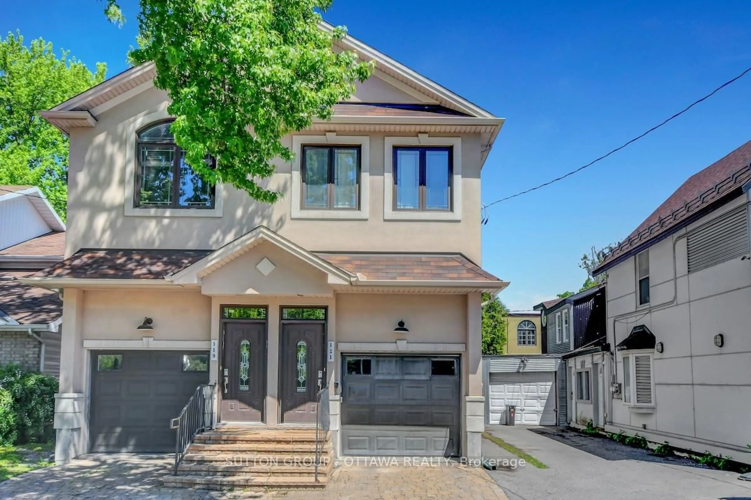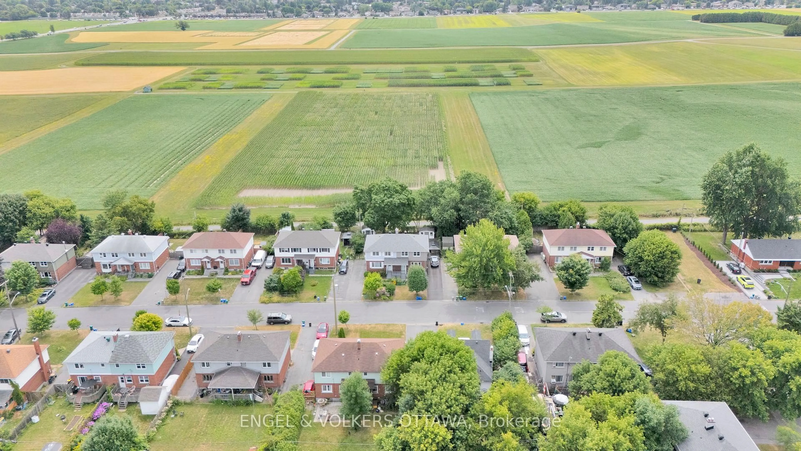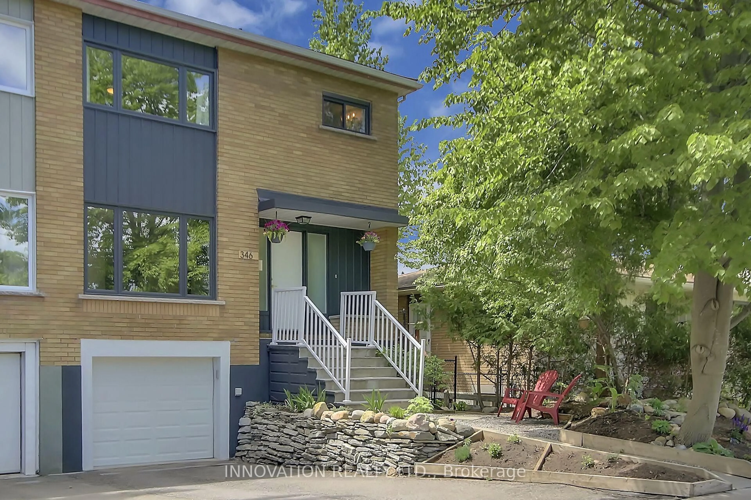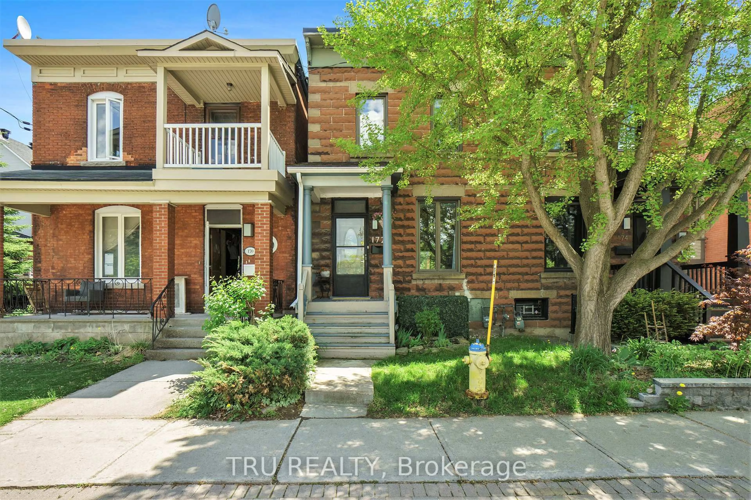139 Salisbury St, Carp, Ontario K0A 1L0
Contact us about this property
Highlights
Estimated valueThis is the price Wahi expects this property to sell for.
The calculation is powered by our Instant Home Value Estimate, which uses current market and property price trends to estimate your home’s value with a 90% accuracy rate.Not available
Price/Sqft$414/sqft
Monthly cost
Open Calculator

Curious about what homes are selling for in this area?
Get a report on comparable homes with helpful insights and trends.
*Based on last 30 days
Description
"There is no charm equal to tenderness of heart", wrote Jane Austen, and there's a certain tenderness woven into every thoughtful detail of this Doyle-built semi-detached home. Completed in 2023 and spanning 1,659 square feet, it blends craftsmanship with modern upgrades in all the right places. The main level greets you with soaring 9-foot ceilings, recessed pot lights, and a sleek gas fireplace that makes the living room a cozy yet sophisticated gathering space. The kitchen feels like the heart of the home - designed not just for cooking, but for connection. With cabinets extended to the ceiling, maple dovetail drawers, quartz counters, and under-cabinet lighting, every inch has been elevated. Two-tone cabinetry, a statement backsplash, and bold black fixtures set a modern tone, while the crown moulding and walk-in pantry add both elegance and function. Stainless steel GE appliances round out this polished space, making it equal parts stylish and practical. Upstairs, three bedrooms and two full bathrooms carry the thoughtful upgrades forward. The primary suite offers a spa-like ensuite with quartz counters, a soaker tub, and a glass-enclosed walk-in shower - all with soft-close cabinetry for a touch of quiet luxury. An additional full bath mirrors the same refined finishes. Downstairs, the unfinished lower level comes ready with a bathroom rough-in, offering opportunity for future expansion tailored to your lifestyle. Practical features haven't been overlooked: a tankless hot water system, gas utilities, and no rear neighbours ensure efficiency, privacy, and peace of mind. Outside, the backdrop is wide open, inviting sunsets and unspoiled views. Here, you'll see more than just a house - you'll find a home designed to embrace both the everyday and the extraordinary. Please contact Michale for all inquiries.
Property Details
Interior
Features
Main Floor
Foyer
2.0 x 1.9Bathroom
4.3 x 3.62 Pc Bath
Kitchen
4.3 x 3.6Dining
3.8 x 2.6Exterior
Features
Parking
Garage spaces 1
Garage type Attached
Other parking spaces 2
Total parking spaces 3
Property History
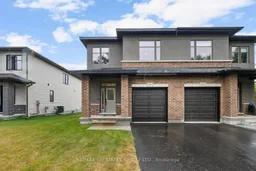 43
43