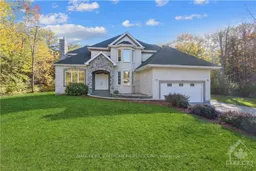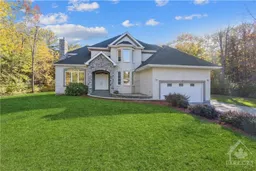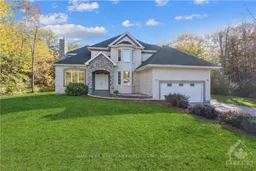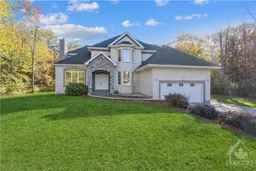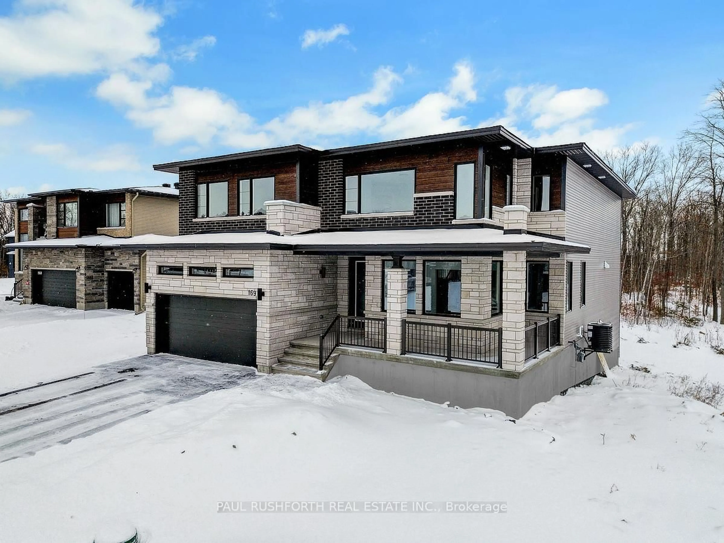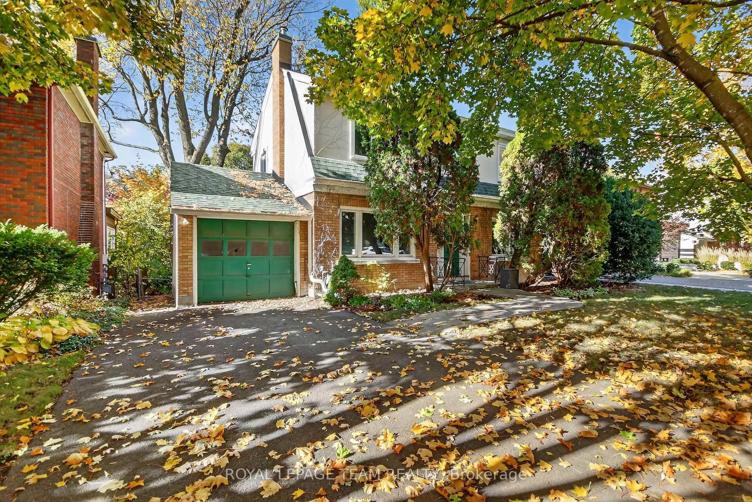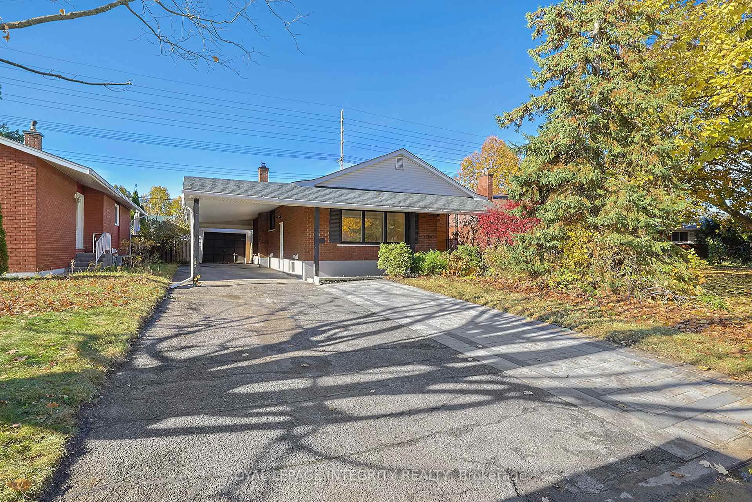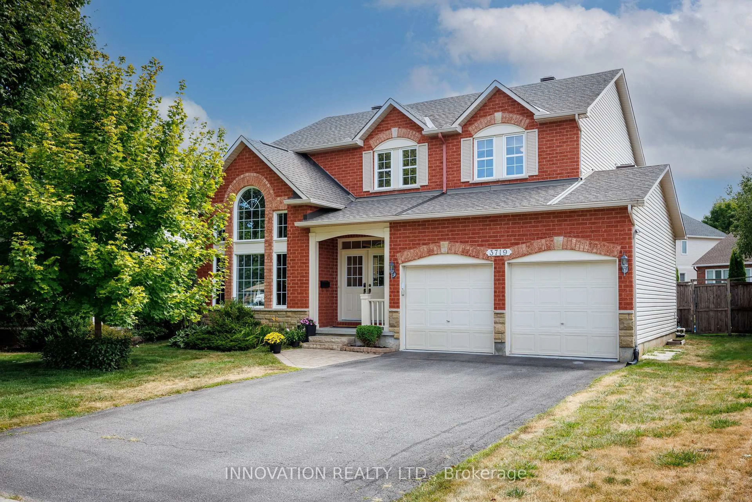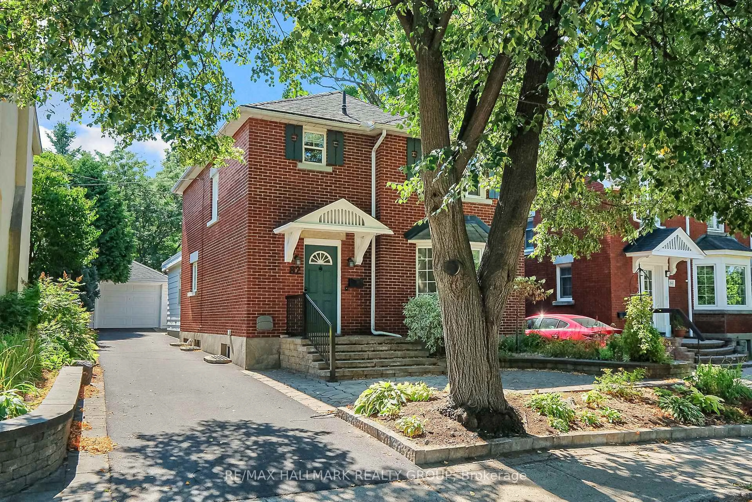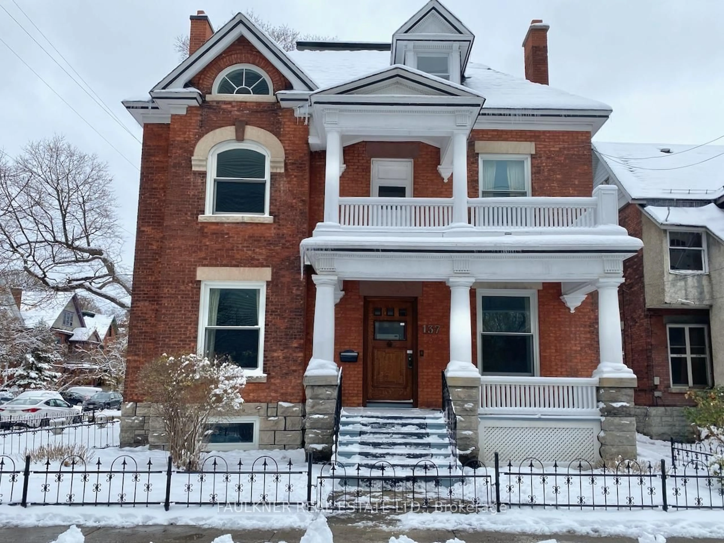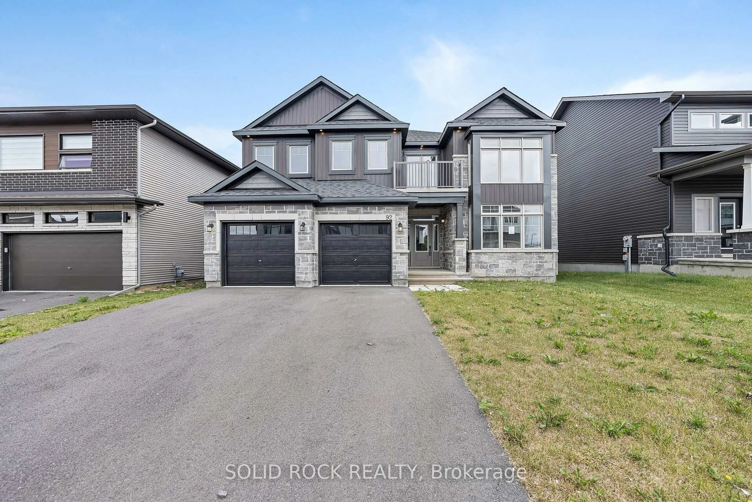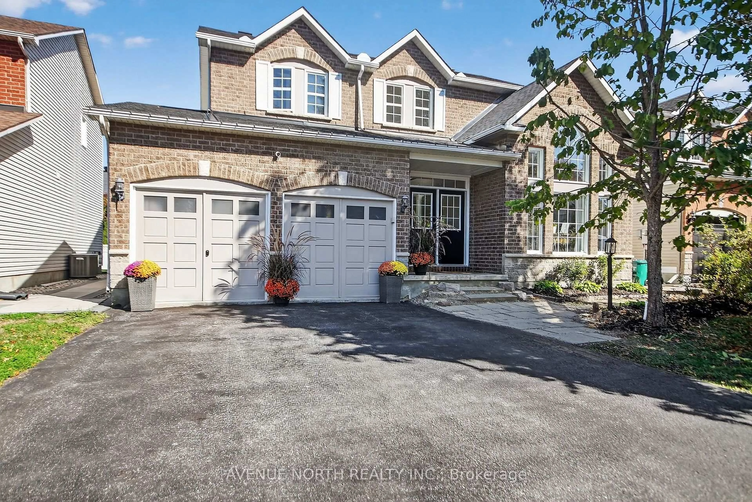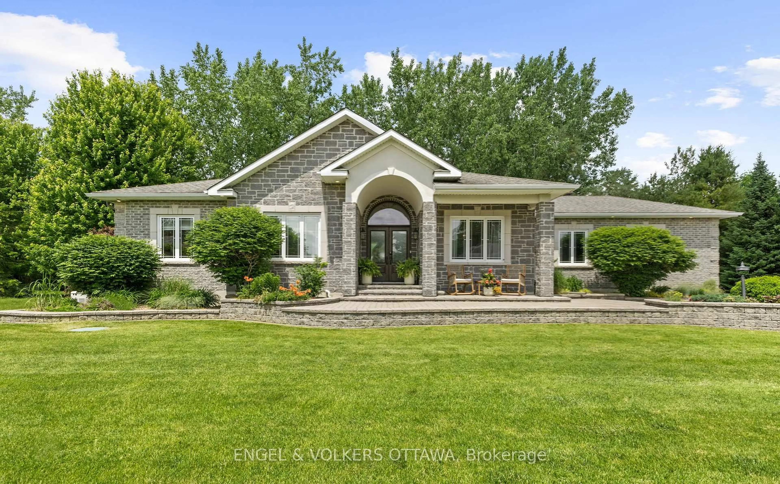Flooring: Tile, Flooring: Hardwood, Welcome to 461 John Aselford Drive, in Saddlebrooke Estates on nearly 3.6-acre private lot adorned with Canadian shield outcroppings. This fully stone, stucco & brick home radiates robust appeal. A stamped concrete driveway with pillars & stone walls lead to the back, boasting an inground pool, hot tub, gazebo, and basketball court. Indoors, discover formal living and dining areas, two main floor offices, hardwood and tile flooring, a gas fireplace, large bright windows. The kitchen showcases stainless steel appliances, center island, ample cabinetry, and counter space, with balcony doors opening to a private backyard patio. Upstairs, find 4 bedrooms, including a primary bedroom with a 5-piece ensuite bath featuring a freestanding tub and shower, and a walk-in closet. 3 additional bedrooms and full bath complete the upper floor. Downstairs an extra bedroom, spacious family area, hockey shooting gallery to cater to active families. New furnace installed 2024. 48 hr notice for showings.
Inclusions: Stove, Dryer, Washer, Refrigerator, Dishwasher
