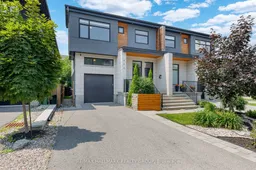Experience elevated living in this beautifully crafted 3+1 bedroom, 3-bath semi-detached home where style, comfort, and functionality converge. Situated in one of Ottawa's highly sought-after neighborhood of Glabar Park. This exceptional residence greets you with soaring 10-foot ceilings, wide-plank hardwood floors, impressive floating staircase and elegant imported tile that set the tone for sophisticated interiors.The main floor boasts a modern open-concept layout ideal for todays lifestyle. At the heart of the home lies a sleek, designer kitchen featuring quartz countertops, custom cabinetry, a built-in oven, gas stovetop, premium stainless steel appliances, and a striking waterfall island with generous counter space. The kitchen flows seamlessly into the spacious living and dining area, complete with a cozy fireplace and a wall of windows that flood the space with natural light. Glass doors open to a private backyard with a deck & patio and built-in gas line perfect for summer BBQs and entertaining. The dramatic floating staircase leads to the bright second floor, where a versatile loft offers an ideal space for a home office, library, or child's play area. The primary suite is a luxurious retreat with a cozy fireplace and walkout access to a private balcony. The spa-inspired ensuite has heated flooring and an oversized glass shower. Two additional bedrooms, each with their own walk-in closets and a beautifully appointed 4-piece bathroom. The convenient second-floor laundry room adds to everyday ease. The fully finished lower level offers even more living space with soft Berber carpeting, a fourth bedroom and a large flexible area for a media room, home gym, or play space for the kids. Other features include Gas Stove and a Briggs & Stratton home generator. Close to all amenities; Public & High Schools, 2 mins walk to Loblaws, Starbucks, TD Bank, Shoppers, OC Transpo & easy access to the Queensway. Offers to be presented Saturday, July19th.
Inclusions: Cooktop, Built/In Oven, Microwave, Dryer, Refrigerator, Dishwasher, Hood Fan
 49
49


