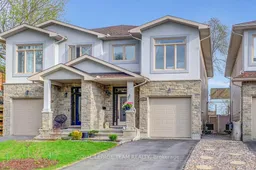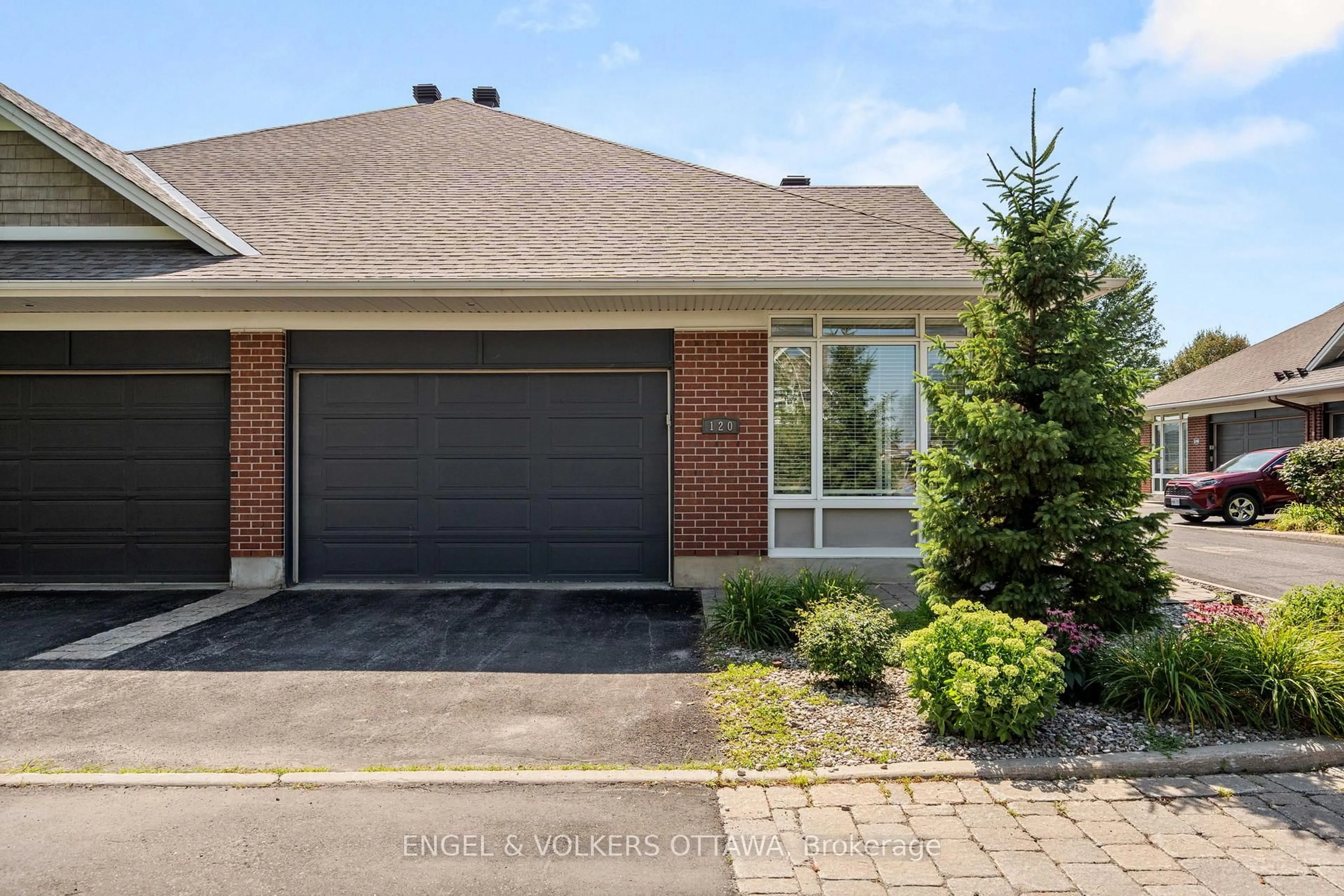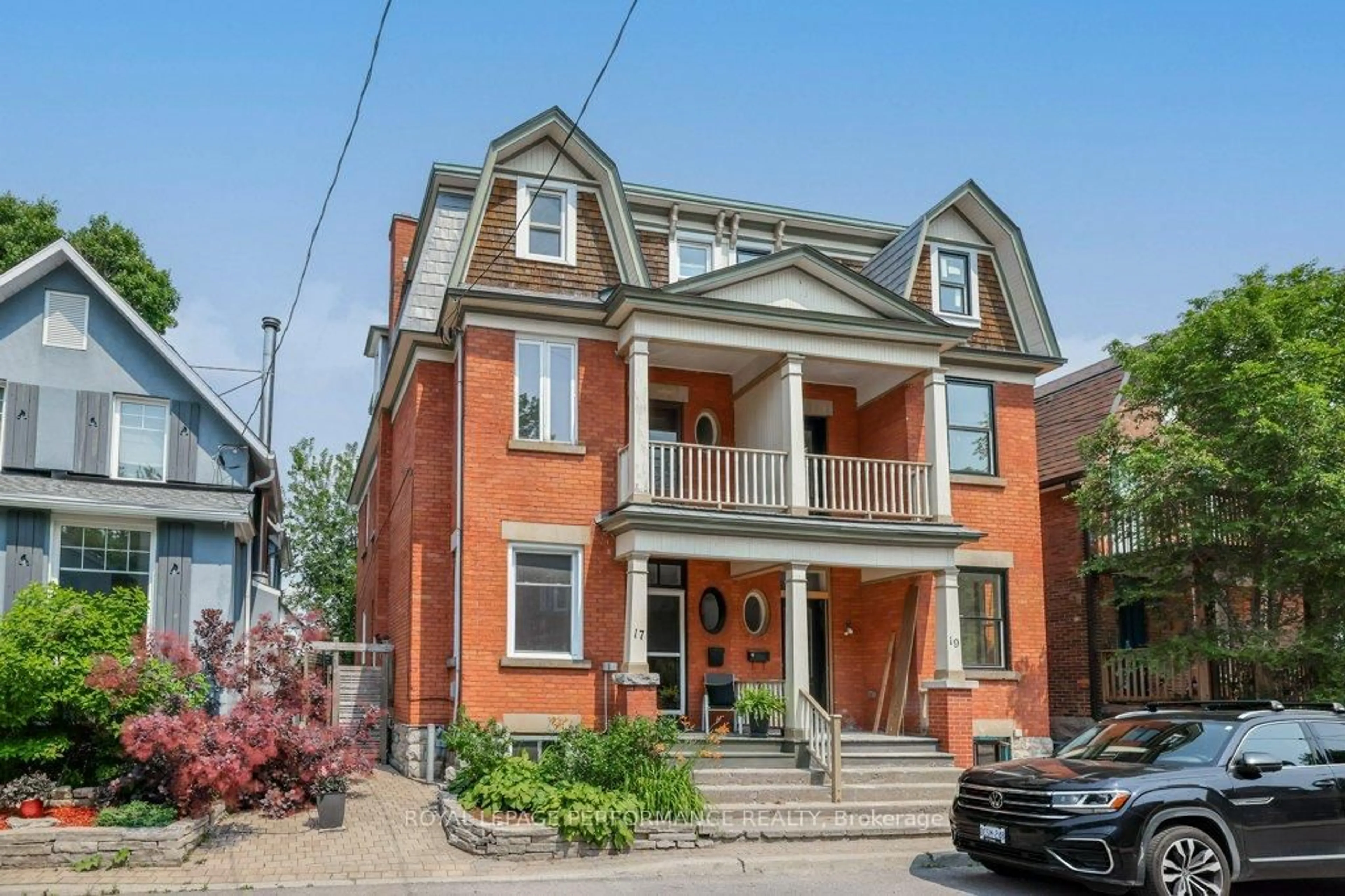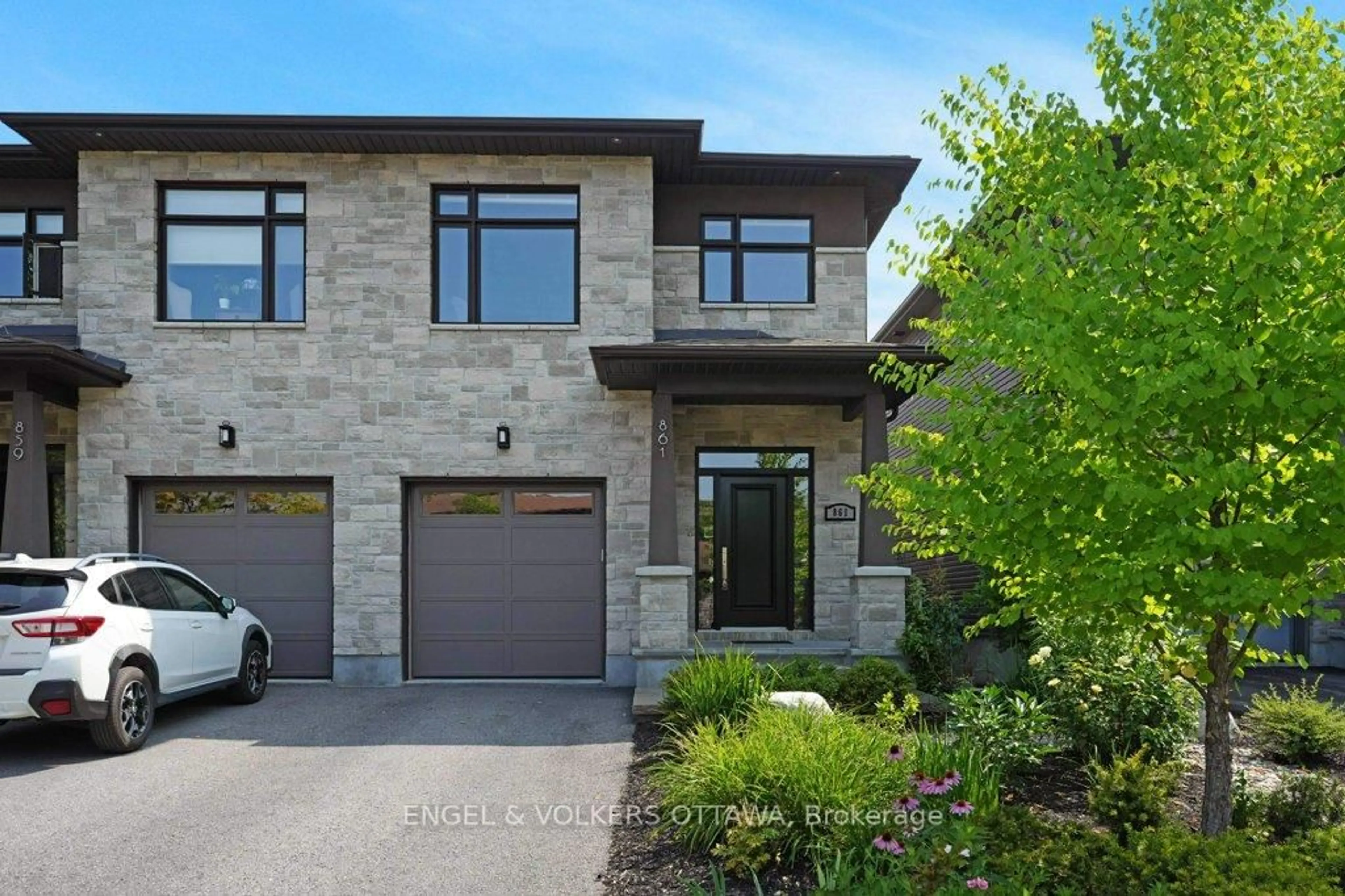Welcome to 2290 Walsh Avenue, a charming, move-in-ready semi-detached home in a family-friendly neighbourhood. With 3 bedrooms and 4 bathrooms, this home offers the perfect blend of comfort, function, and flexibility. The main floor features 9' ceilings, hardwood floors, large windows that fill the space with natural light, and an inviting living area with a cozy fireplace. The modern kitchen offers granite counters, a large island w/breakfast bar, soft-close cabinets (professionally painted & new hardware 2024), fresh backsplash (2024), walk-in pantry, undermount lighting, and built-in cooktop, wall oven, and microwave. Upstairs, hardwood continues through the staircase and second level, leading to the expansive primary retreat large enough to comfortably accommodate a king bed, sitting area, and home office setup, all while feeling airy and open. It features a spacious walk-in closet and luxurious 5-piece ensuite with double sinks, a soaker tub, and separate shower. The secondary bedrooms are generously sized, each with its own walk-in closet. The 4-piece main bath and convenient laundry room complete the second floor. The finished lower level adds incredible versatility with a large recreation space featuring two oversized windows for natural light, a bonus Murphy bed for guests, a 2-piece bath, and ample storage. Step outside and unwind in your backyard retreat. Thoughtfully landscaped, this extra-deep lot is fully fenced and bordered by mature greenery, offering privacy. Whether it's quiet mornings with coffee or lively summer dinners with friends, the expansive 19' x 15' deck, complete with an 8' privacy wall and natural gas BBQ hookup, sets the scene for effortless outdoor living. Situated in a convenient west-end location, this home is close to schools, parks, shopping, and public transit, with easy access to LRT & major routes. It's a practical choice for those looking to balance everyday convenience with residential comfort. **One bedroom virtually staged
Inclusions: Fridge (ice maker does not work), Dishwasher, Cooktop, Built in Oven, Built in Microwave, Hood Fan, Washer, Dryer, All Blinds, All Drapery & Rods, Light Fixtures, Nest Thermostat, Murphy Bed, Wall Mounts for TVs in primary bedroom & living room, Hanging Lights on Deck, Garage Door Opener (no remote)







