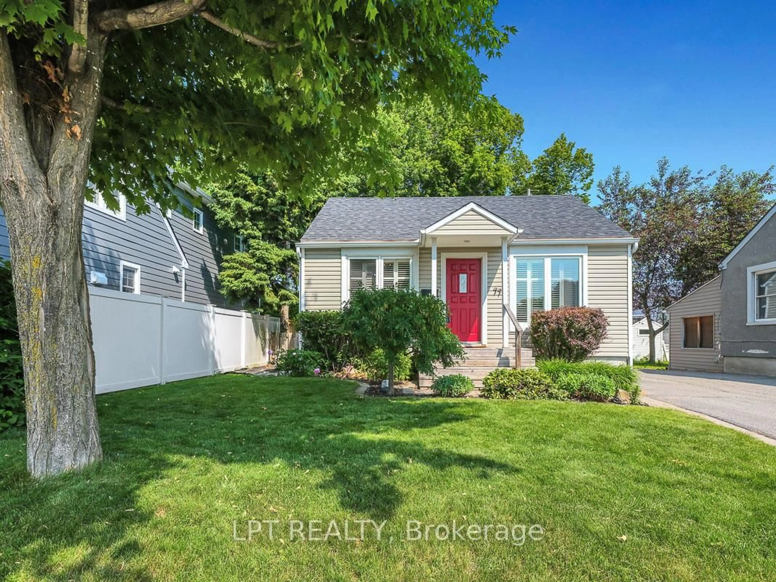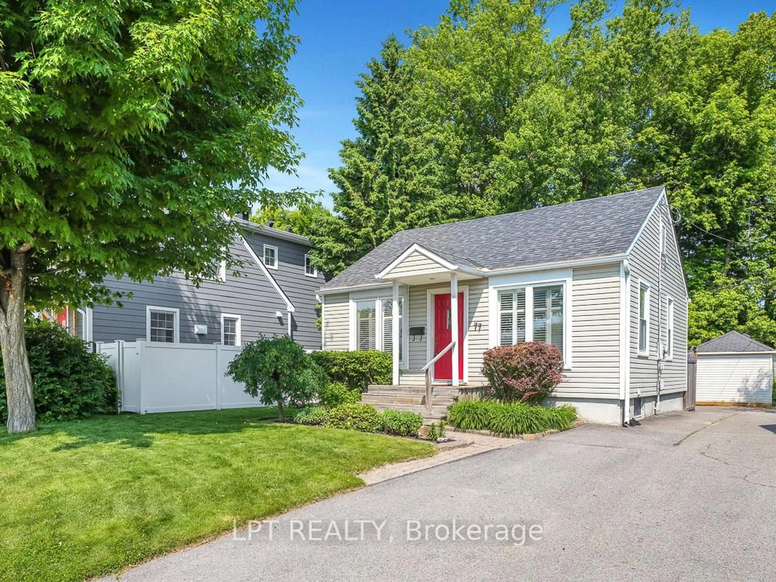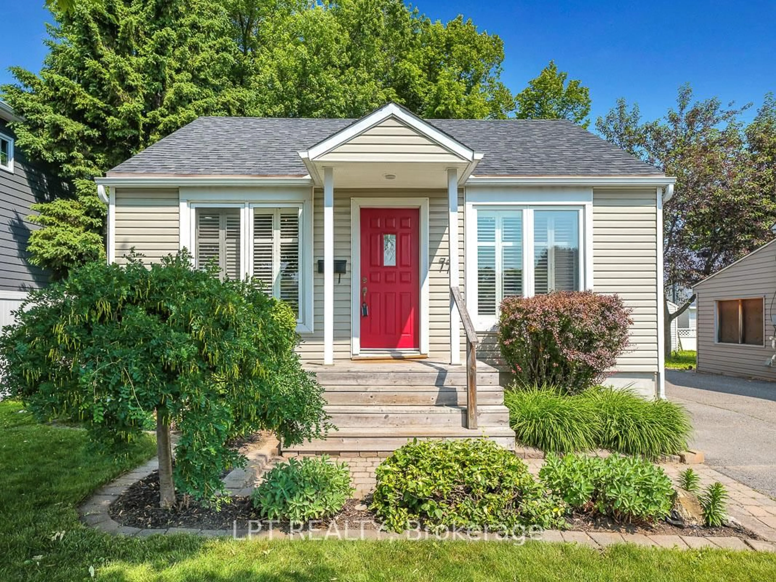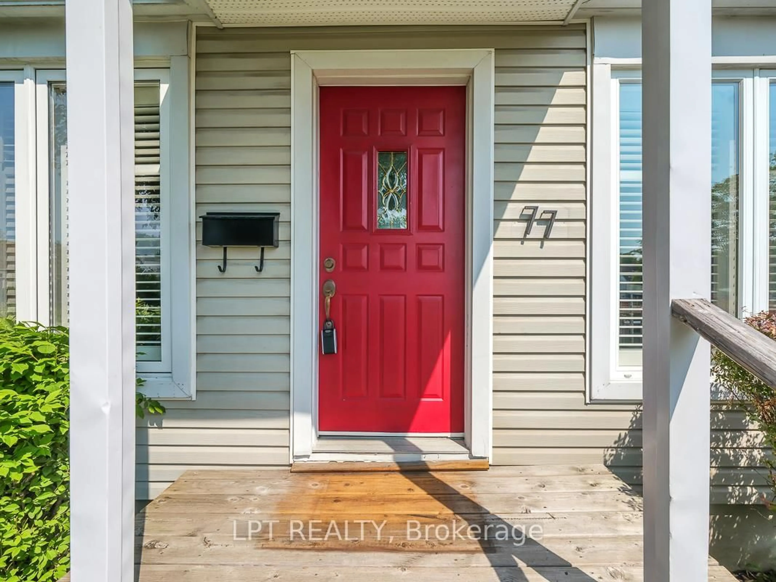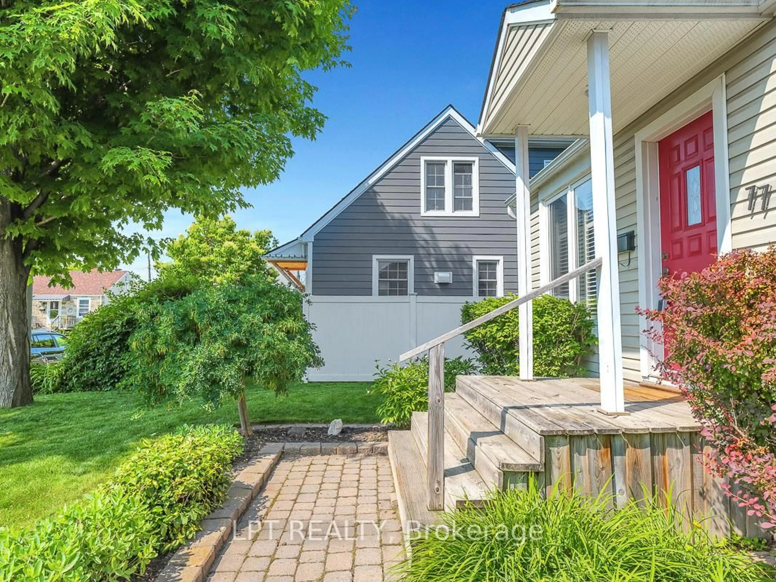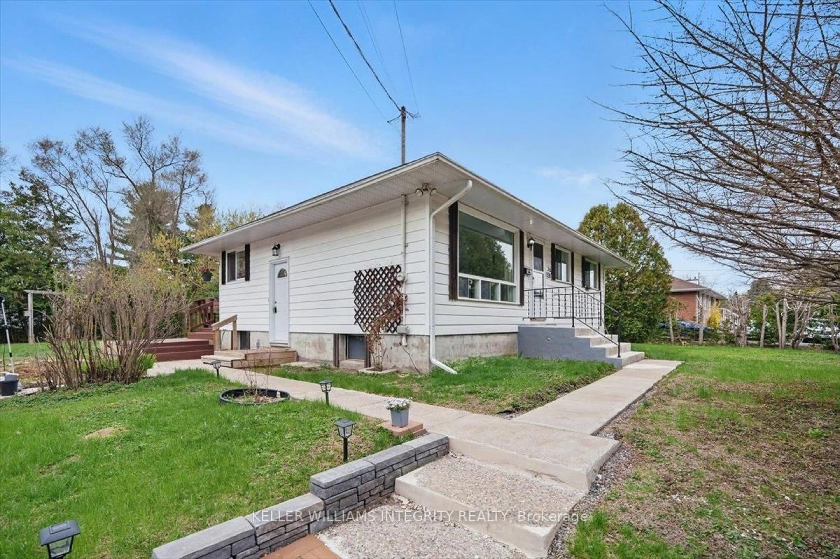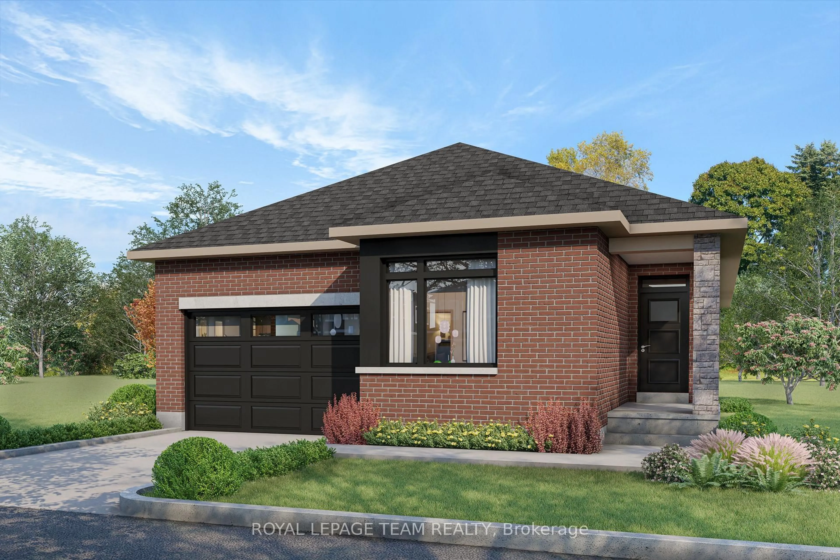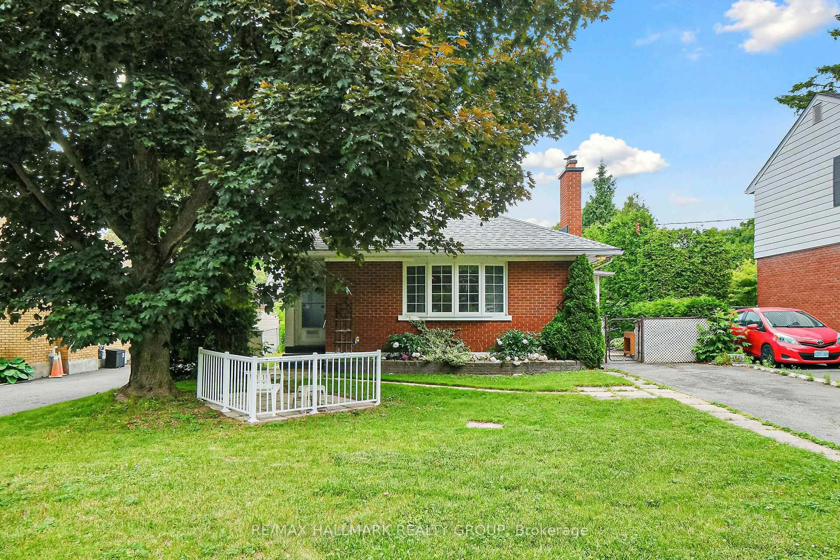77 Harrold Pl, Ottawa, Ontario K1Z 7N7
Contact us about this property
Highlights
Estimated ValueThis is the price Wahi expects this property to sell for.
The calculation is powered by our Instant Home Value Estimate, which uses current market and property price trends to estimate your home’s value with a 90% accuracy rate.Not available
Price/Sqft$475/sqft
Est. Mortgage$2,856/mo
Tax Amount (2025)$3,937/yr
Days On Market1 day
Description
Open House Sunday June 22, 2-4 PM Charming, bright and beautifully maintained 1+1 bedroom, 2 bathroom bungalow located on one of Carlington's most desirable streets. Nestled on a quiet cul-de-sac in Veterans Village, this home overlooks Harrold Place Park with its splash pad and playground - a true community hub. The main floor features hardwood floors, 12 foot vaulted ceiling, and an open-concept living and dining space that flows into a stylish kitchen with stainless steel appliances and new counters, sink, and faucet (2023). Pot lights (2021) and large windows with California shutters make the space feel warm and inviting. The vaulted ceilings continue into the primary bedroom that overlooks the fully fenced and landscaped backyard. The finished lower level offers flexible space with a rec room, office/guest area, laundry, and a second full bath. New flooring (2024) and a new furnace (2023) add peace of mind. Smart updates include an Ecobee thermostat and a new fence on the west side, fully enclosing the backyard with a generously sized shed. Parking for 2 cars. Just steps to transit and shopping. Overnight notice for showings preferred, 24 hour irrevocable on all offers. Book a viewing today!
Property Details
Interior
Features
Main Floor
Kitchen
8.3 x 7.11Bathroom
5.9 x 4.112 Pc Bath
Living
13.1 x 11.4Dining
10.5 x 9.4Exterior
Features
Parking
Garage spaces -
Garage type -
Total parking spaces 2
Property History
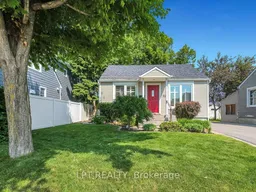 40
40Get up to 0.5% cashback when you buy your dream home with Wahi Cashback

A new way to buy a home that puts cash back in your pocket.
- Our in-house Realtors do more deals and bring that negotiating power into your corner
- We leverage technology to get you more insights, move faster and simplify the process
- Our digital business model means we pass the savings onto you, with up to 0.5% cashback on the purchase of your home
