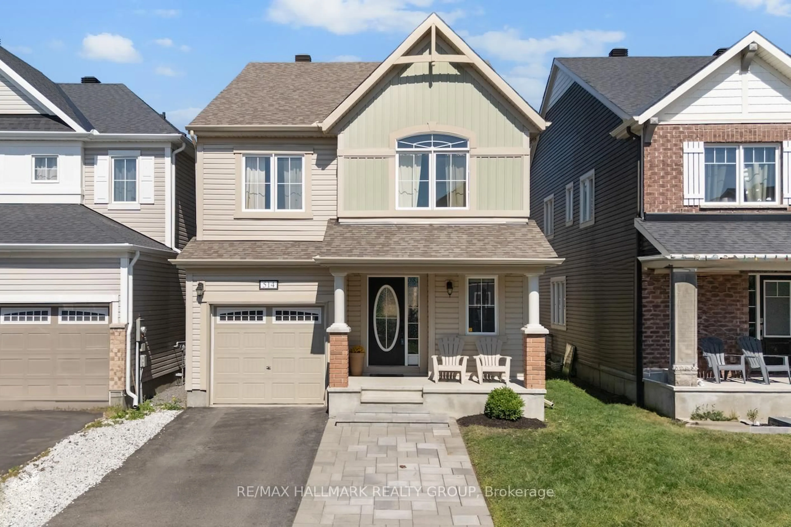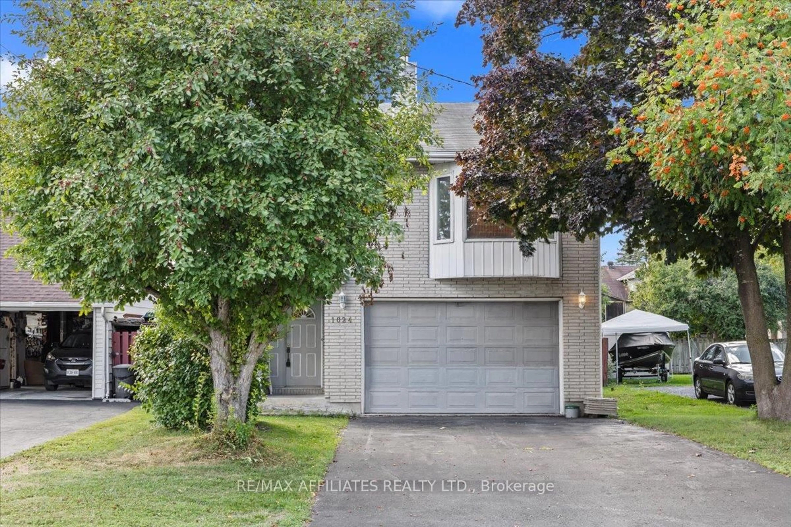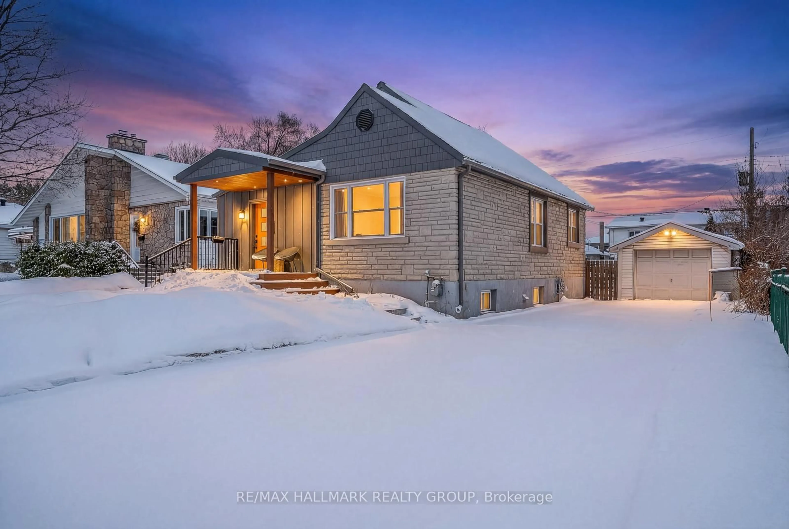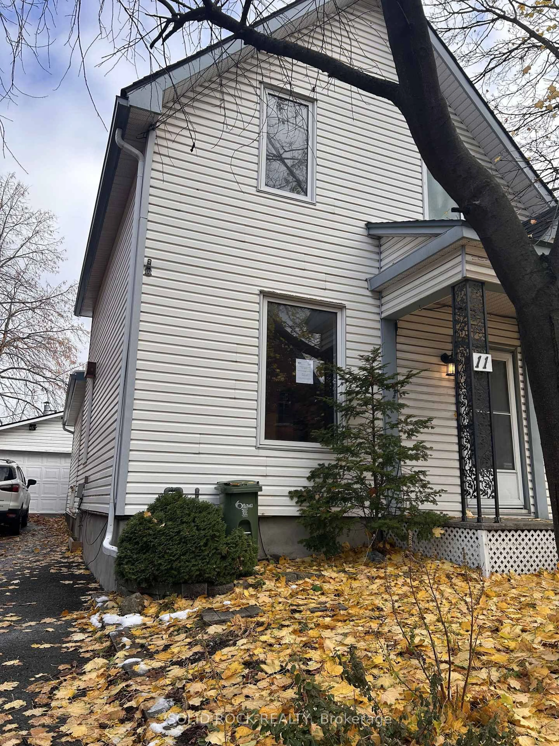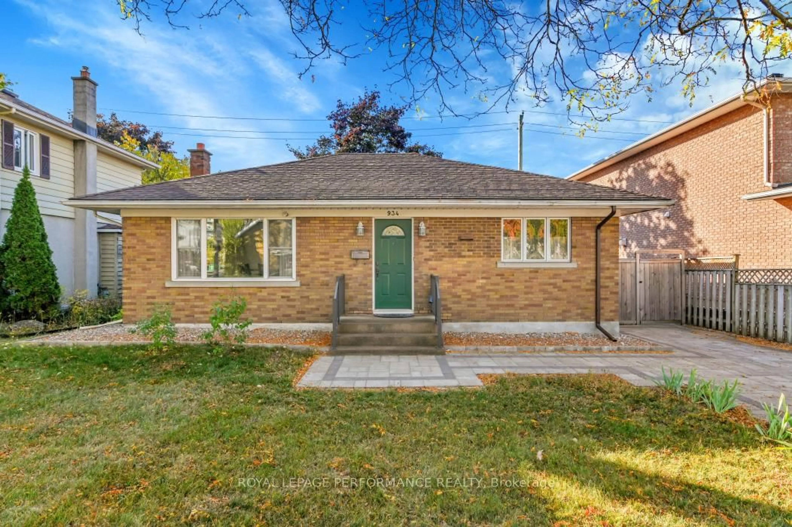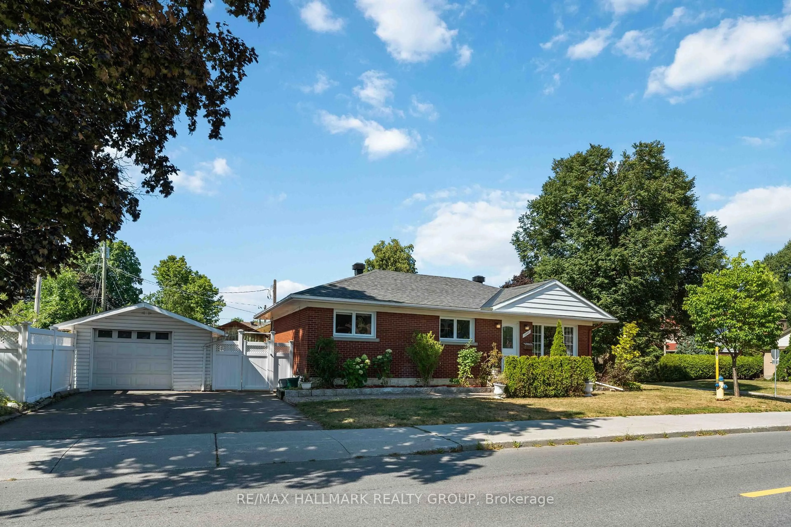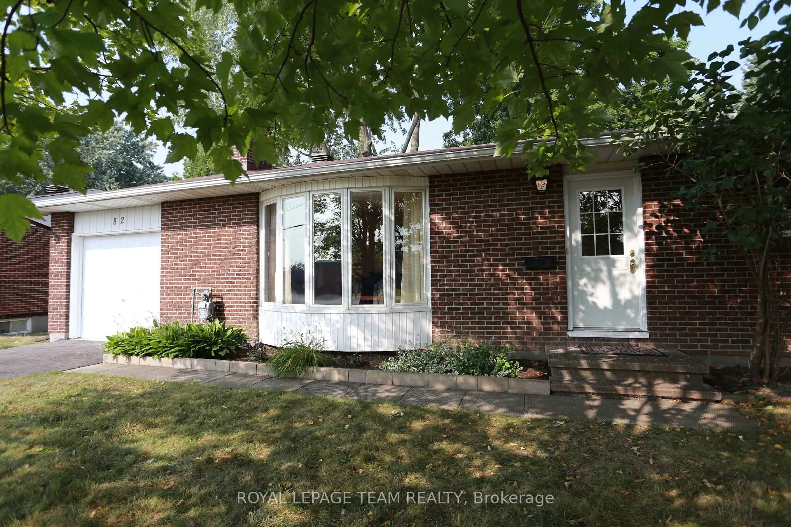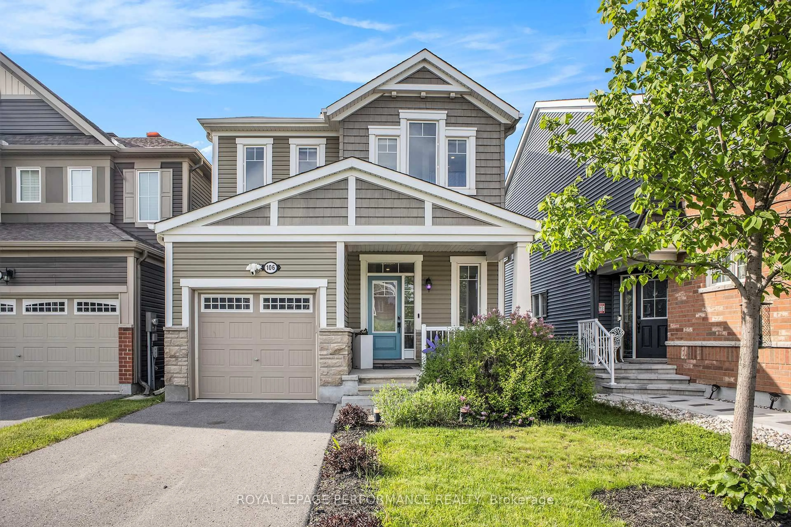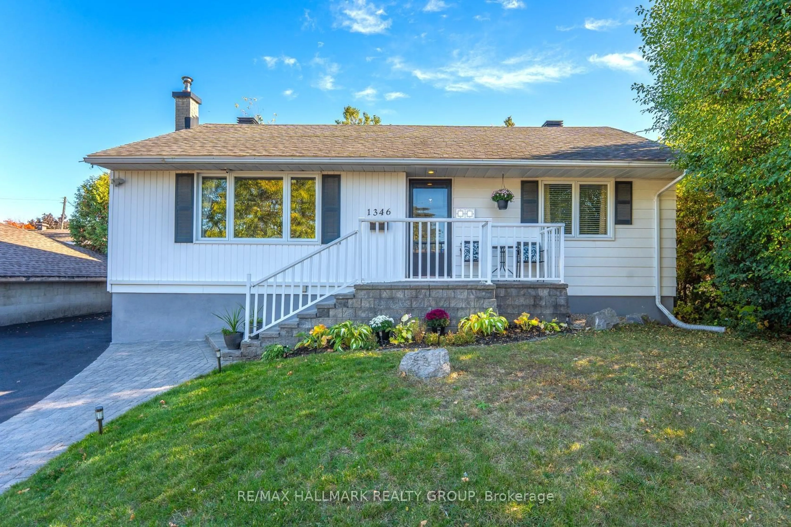Discover the endless potential of this exceptional 50 x 100 ft lot in one of Ottawa's fastest-evolving urban neighborhoods. Zoned R4UC, the property allows for a wide range of possibilities from stacked units and duplexes, to townhomes, triplexes, or even a low-rise apartment building with 9+ units. For the buyer looking to update and make it their own, the property currently features a solid detached bungalow with great bones. Offering 2 bedrooms, a bright living room, a full bathroom, and an eat-in kitchen, the home includes charming extras such as a front sunporch, foyer with closet, and a spacious rear sunporch that spans the width of the home perfect for flexible living space, storage, or a cozy sitting area. The unspoiled basement provides excellent opportunity to expand your living space. Recent updates include a new gas furnace (2023), architectural shingles, updated electrical panel with copper wiring, front bedroom window, and two front doors, on foyer and enclosed front porch, newer kitchen window, and updated rear entry doors on kitchen and rear sun porch. An oversized attached single-car garage completes the property. Whether you are a homebuyer ready to customize, or a developer seeking your next urban project, this property is a rare find in a sought-after location with outstanding growth potential.
Inclusions: Fridge, stove, washer and dryer
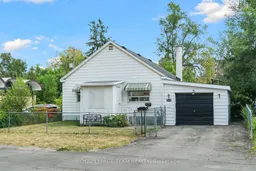 18
18

