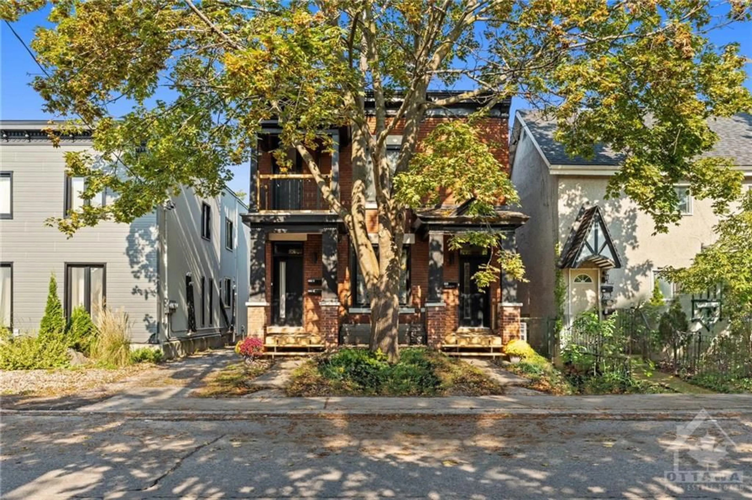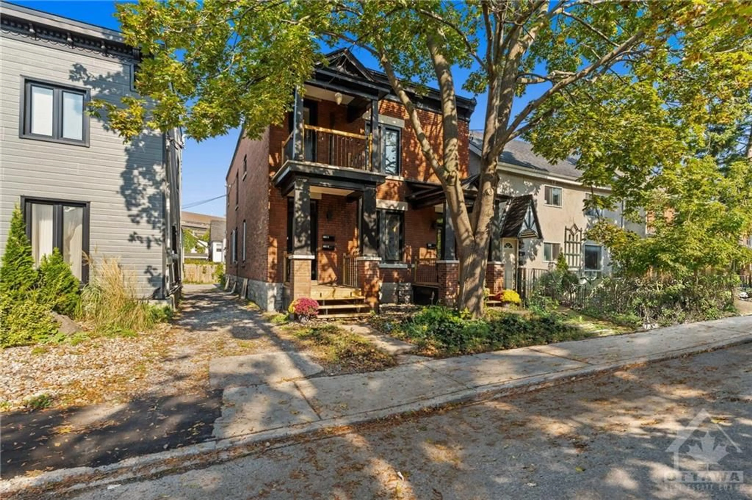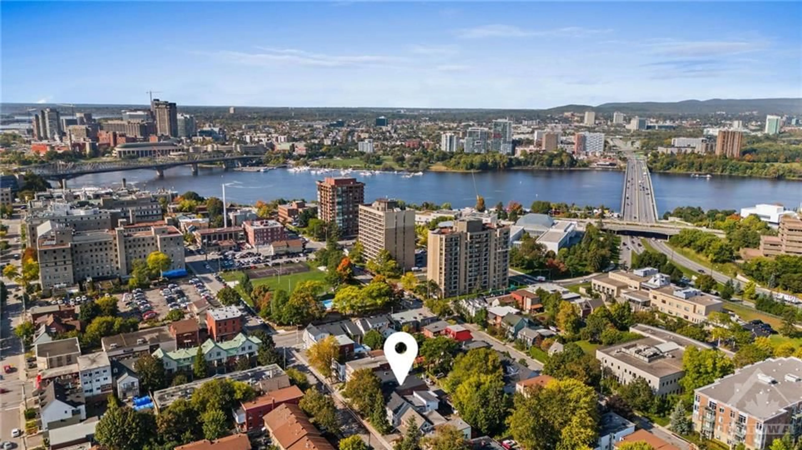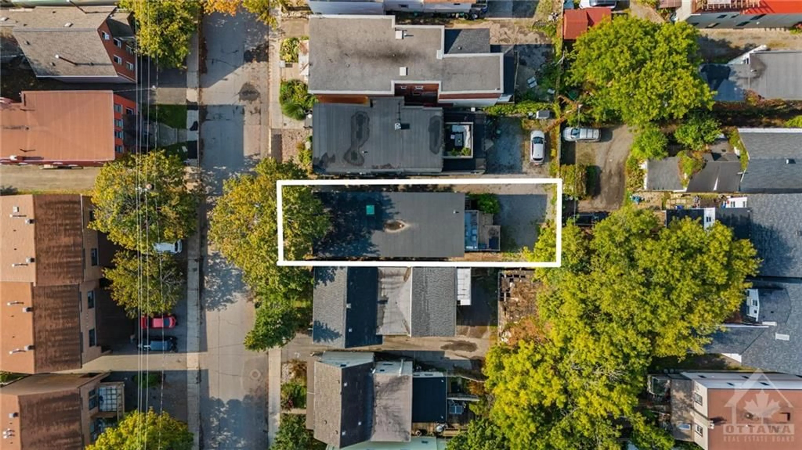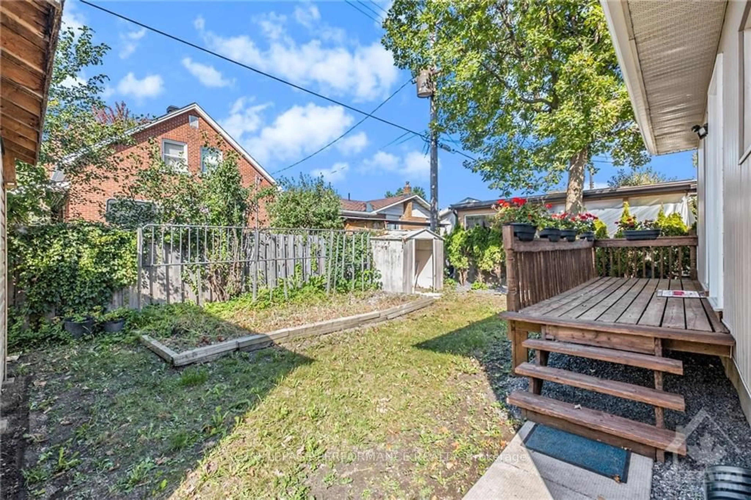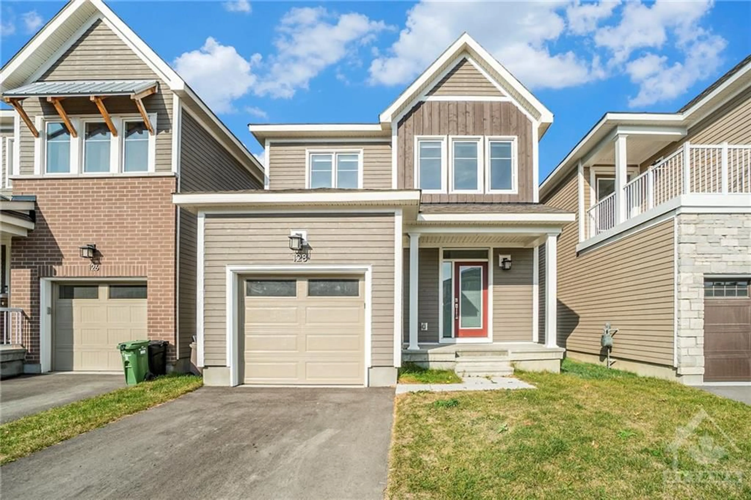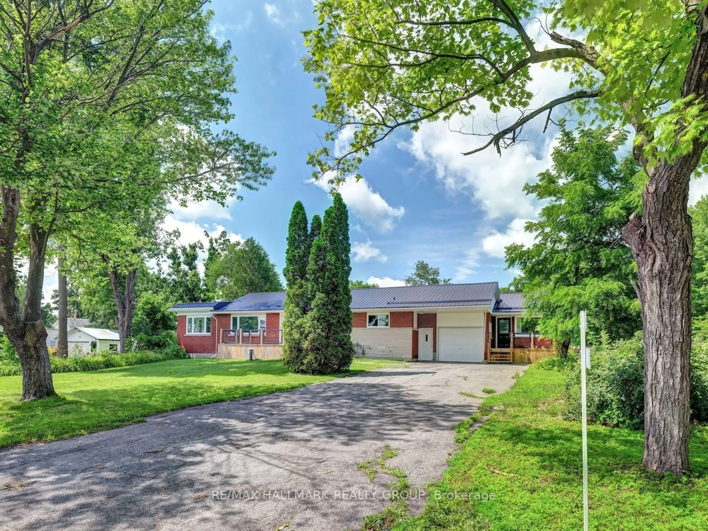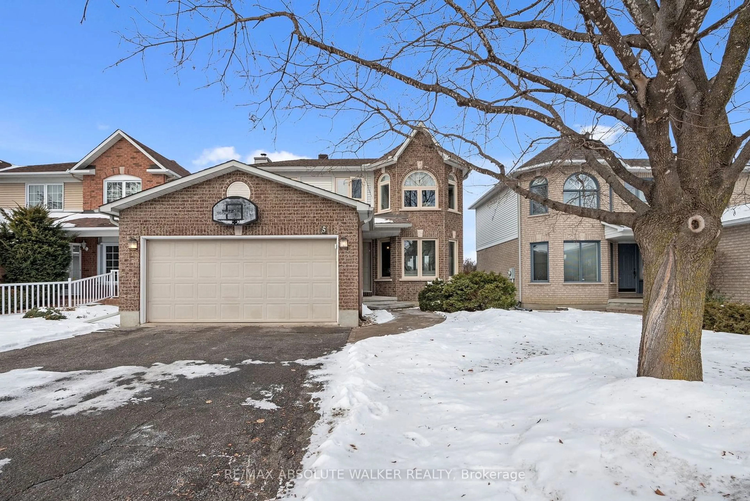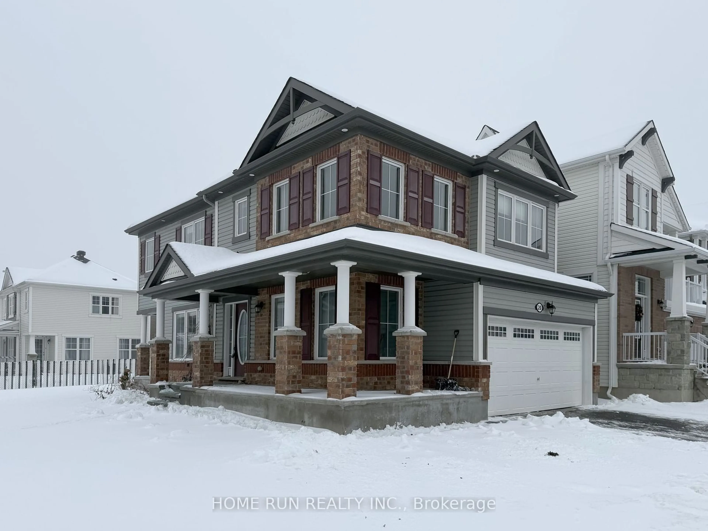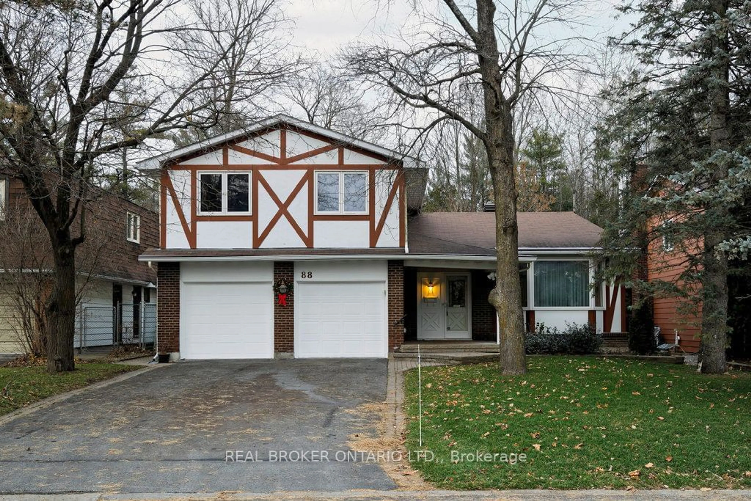179-181 CATHCART St, Ottawa, Ontario K1N 5C1
Contact us about this property
Highlights
Estimated ValueThis is the price Wahi expects this property to sell for.
The calculation is powered by our Instant Home Value Estimate, which uses current market and property price trends to estimate your home’s value with a 90% accuracy rate.Not available
Price/Sqft-
Est. Mortgage$7,296/mo
Tax Amount (2024)$7,708/yr
Days On Market106 days
Description
Turn-key investment property in an ideal location, or live in one unit and rent out the other 2! Walk to embassies, government buildings, shops, trails & the river in a beautiful pocket of Lower Town. This triplex has been extensively renovated/upgraded from top to bottom, absolutely everything is done! Best of all, it brings in almost 100k of annual rent with it's 3 large apartments.Tall ceilings, huge rooms, stunning kitchens, beautiful curb appeal, 2 upstairs balconies and one main floor deck, 2 parking spaces, 3 private entrances, all en-suite laundy, 3 hydro meters. Recently converted from duplex to triplex with city permits. Upstairs is tenanted for $3100, Main floor tenants pay $2950 and basement is vacant (market rent is $2100). Upgrades include: All appliances 2023, Roof 2024, Boiler 2023, heat/AC pumps 2023 and lots more! This one is cash flow positive at today's interest rates and so easy to rent! Over 3100 square feet of finished living space! See floor plans for all rooms.
Property Details
Interior
Features
Main Floor
Living/Dining
15'8" x 19'4"Bedroom
17'9" x 11'4"Bedroom
17'9" x 10'2"Bedroom
11'4" x 12'4"Exterior
Features
Parking
Garage spaces -
Garage type -
Total parking spaces 2
Property History
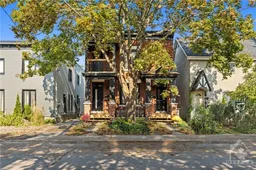 27
27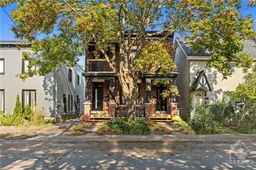
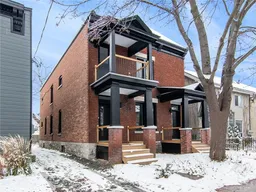
Get up to 0.5% cashback when you buy your dream home with Wahi Cashback

A new way to buy a home that puts cash back in your pocket.
- Our in-house Realtors do more deals and bring that negotiating power into your corner
- We leverage technology to get you more insights, move faster and simplify the process
- Our digital business model means we pass the savings onto you, with up to 0.5% cashback on the purchase of your home
