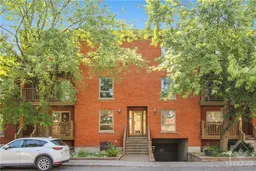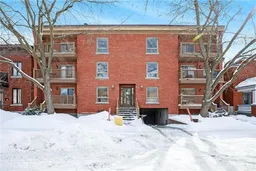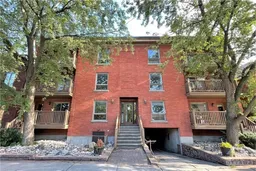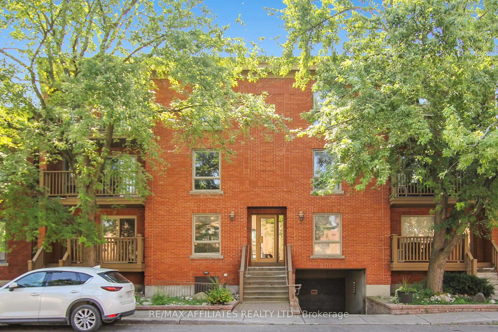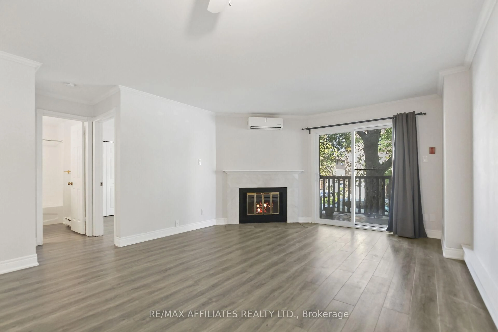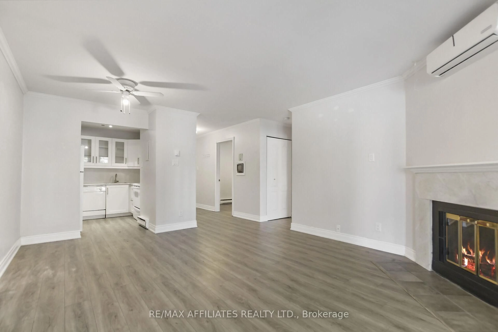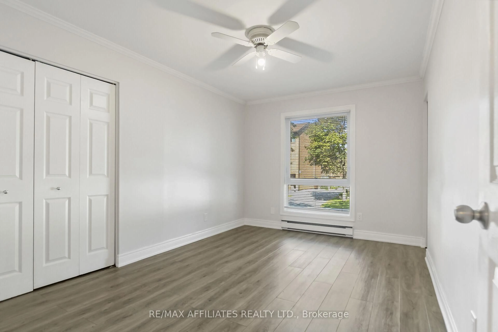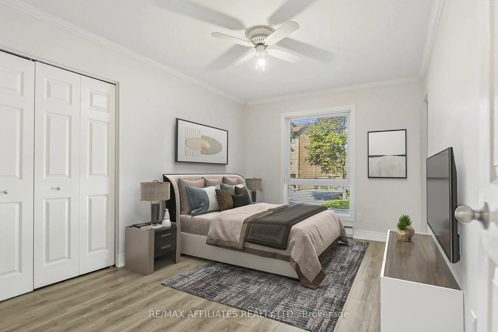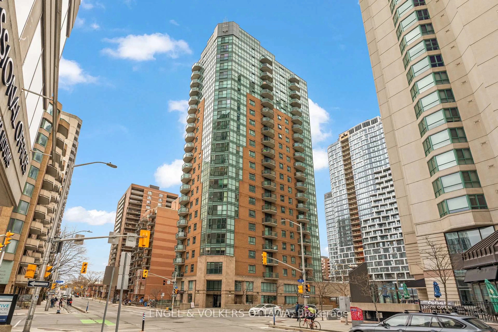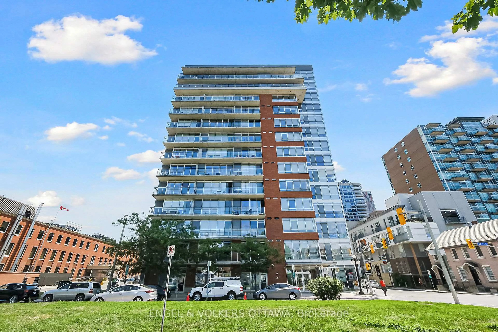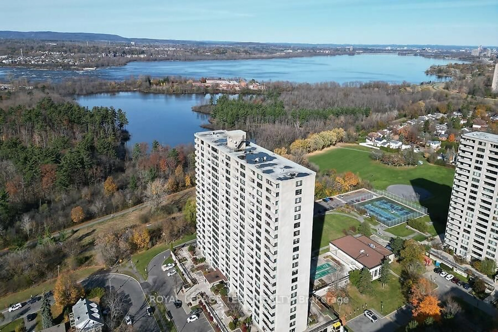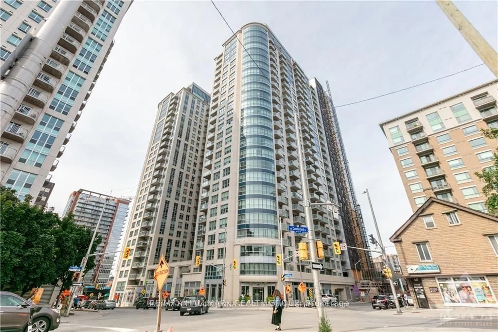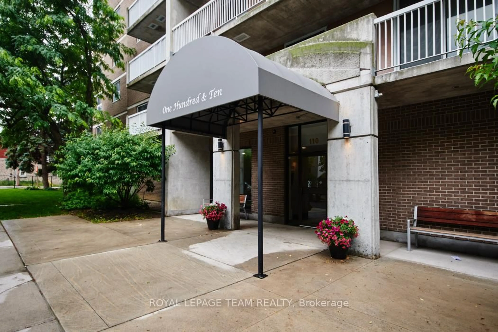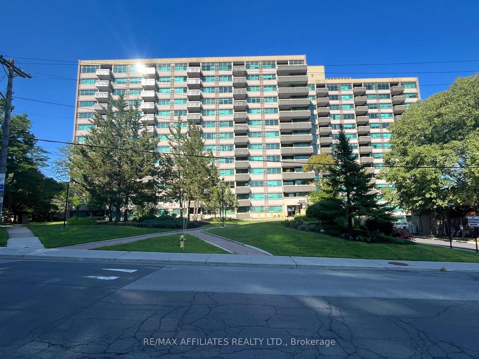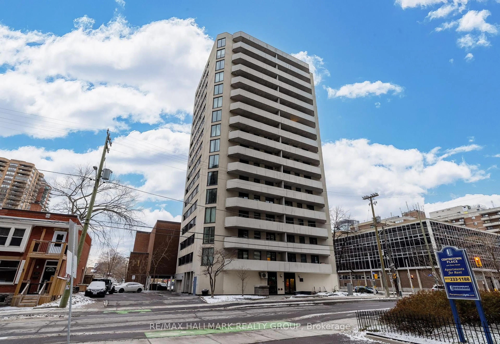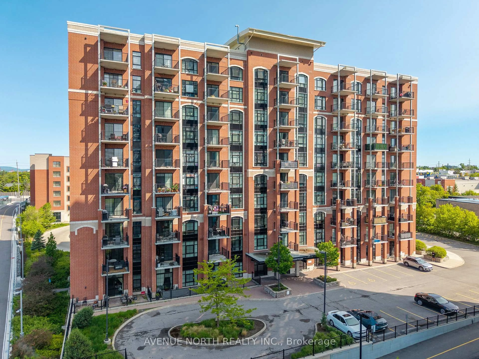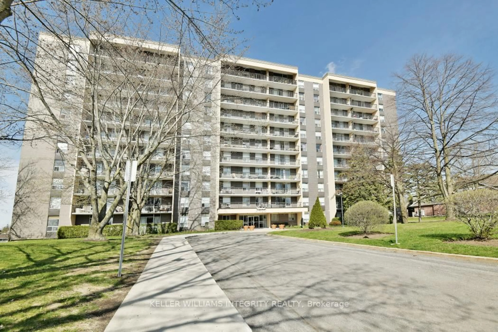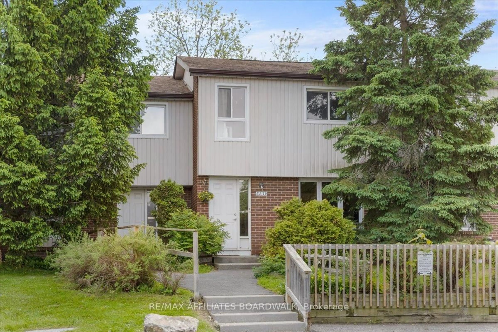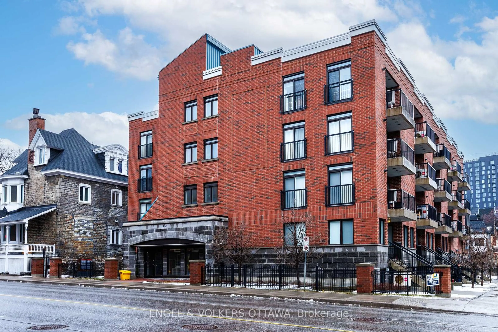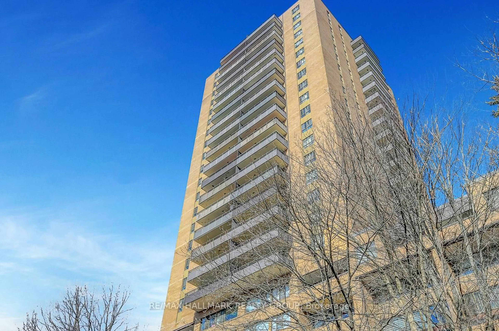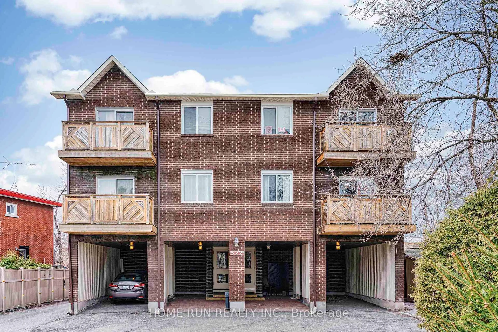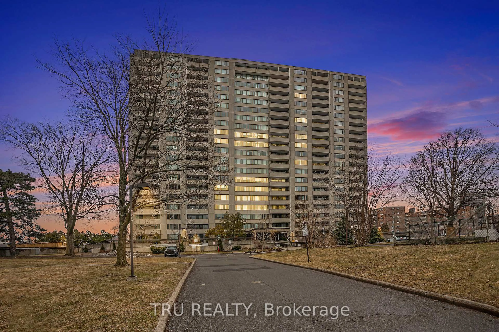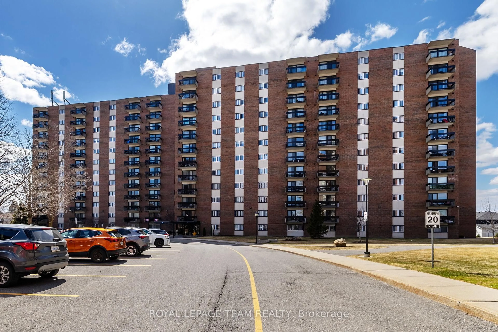160 Bruyere St #1, Ottawa, Ontario K1N 5E1
Contact us about this property
Highlights
Estimated valueThis is the price Wahi expects this property to sell for.
The calculation is powered by our Instant Home Value Estimate, which uses current market and property price trends to estimate your home’s value with a 90% accuracy rate.Not available
Price/Sqft$518/sqft
Monthly cost
Open Calculator

Curious about what homes are selling for in this area?
Get a report on comparable homes with helpful insights and trends.
+1
Properties sold*
$895K
Median sold price*
*Based on last 30 days
Description
Welcome to this updated & move-in ready 1 bedroom + den condo with an amazing 83 Transit-Score, 95 Walk-Score & 95 Bike-Score! Located within walking distance to the Ottawa River, Ottawa U, multiple parks (including Major's Hill & Bordeleau Park), the Cathcart Park for dogs, the National Gallery Of Canada, various Museums, all the shops & restaurants in the Byward Market, the Rideau Shopping Center and Parliament. This condo features tons of natural light thanks to all your large windows, Luxury Vinyl Plank (LVP) flooring throughout the unit (no carpet) & convenient in-unit laundry. This home has an open concept floor plan showcasing a living room with cozy wood fireplace and patio doors to access your front porch. The adjacent dining room leads to your renovated Chef's kitchen with classic white cabinetry and plenty of counter space. The condo also hosts a spacious primary bedroom with dual closets, sizeable den for an in-home office, home gym or guest area and an update main bathroom. Never worry about finding parking or a snow-covered car in the winter thanks to your underground parking space with build-in storage cabinets. The pet-friendly building has a secure entry system & a private common garden area for residents at the back. Newer energy-efficient heat pump provides both heat in the winter and will cool your condo this summer. LOCATION BONUS: Condo building is at the dead-end part of Bruyere Street with no through traffic.
Property Details
Interior
Features
Main Floor
Den
2.72 x 2.55Living
3.36 x 2.03Dining
2.09 x 2.03Kitchen
2.61 x 2.47Exterior
Features
Parking
Garage spaces 1
Garage type Underground
Other parking spaces 0
Total parking spaces 1
Condo Details
Inclusions
Property History
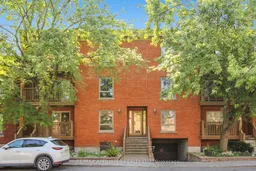 36
36