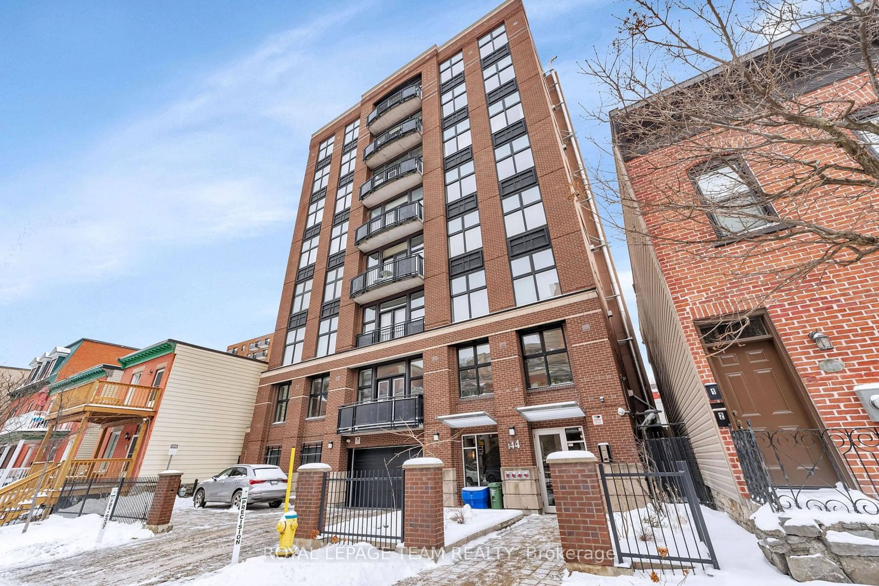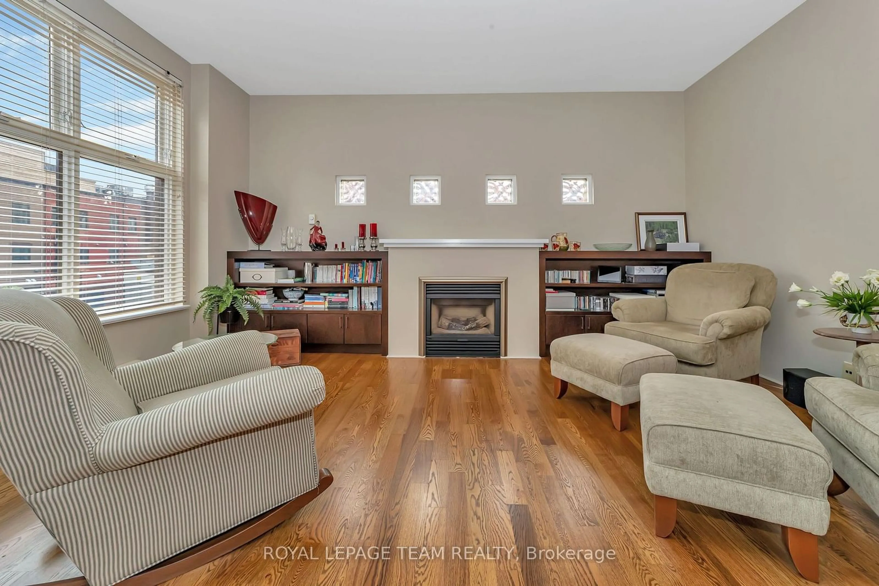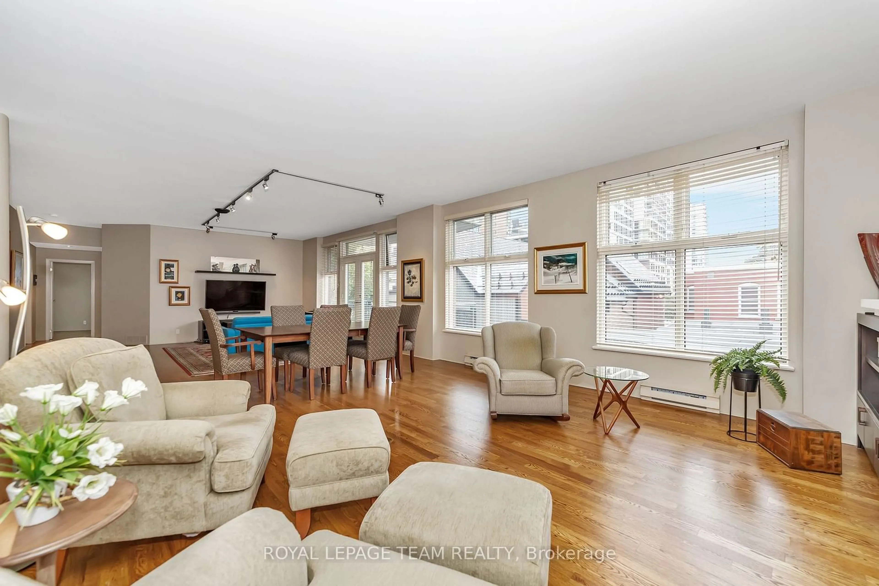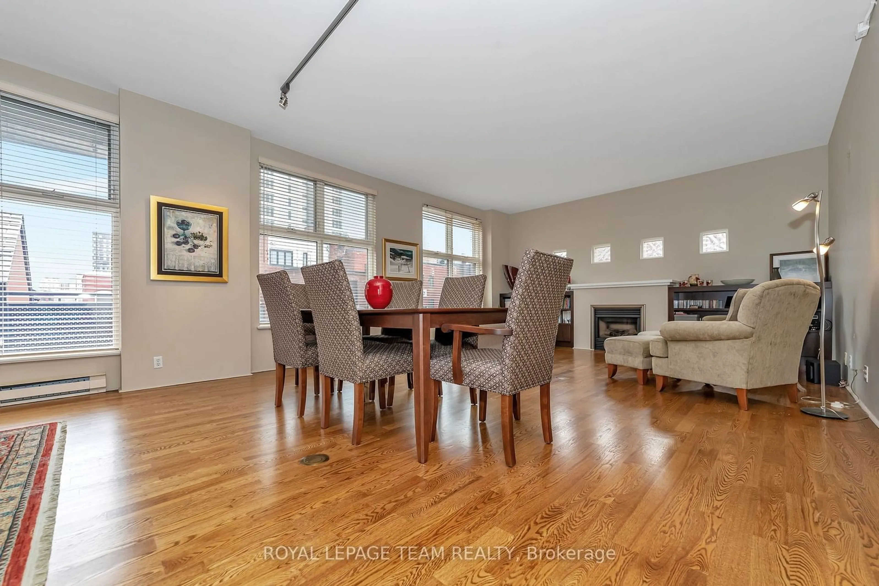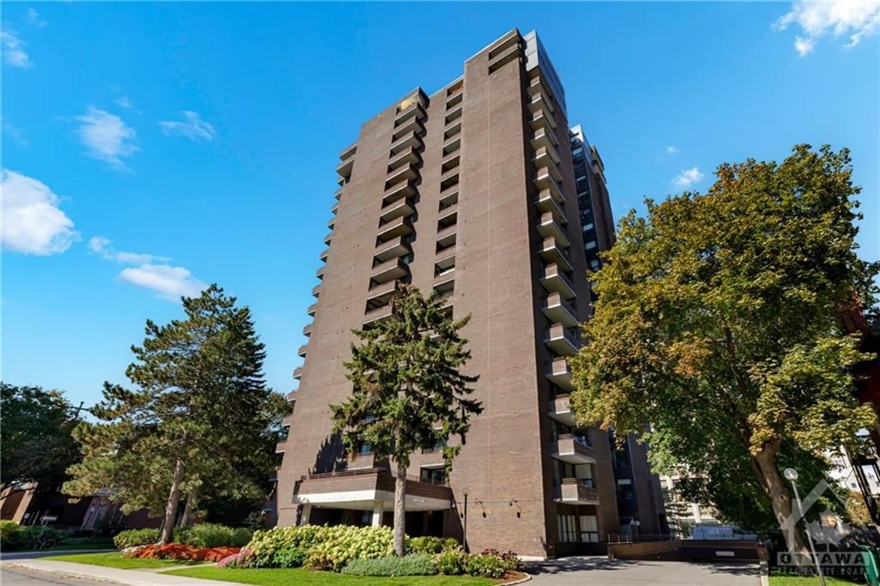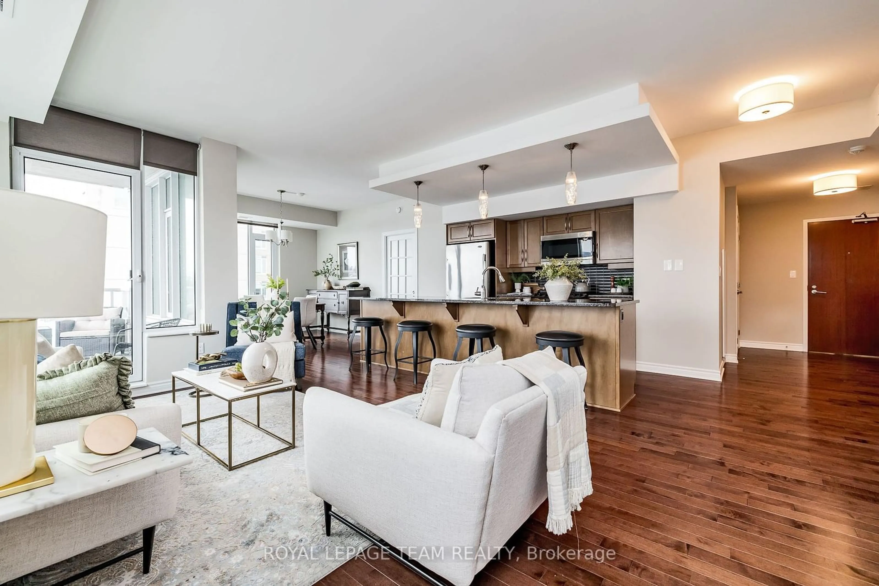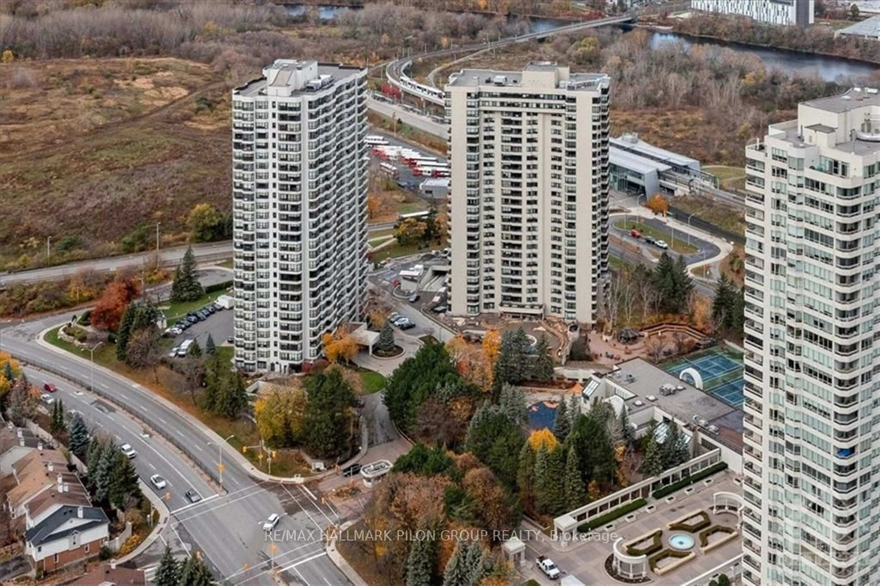144 Clarence St #3B, Ottawa, Ontario K1N 5P8
Contact us about this property
Highlights
Estimated ValueThis is the price Wahi expects this property to sell for.
The calculation is powered by our Instant Home Value Estimate, which uses current market and property price trends to estimate your home’s value with a 90% accuracy rate.Not available
Price/Sqft$384/sqft
Est. Mortgage$2,791/mo
Tax Amount (2024)$6,859/yr
Maintenance fees$1043/mo
Days On Market72 days
Total Days On MarketWahi shows you the total number of days a property has been on market, including days it's been off market then re-listed, as long as it's within 30 days of being off market.203 days
Description
EXCEPTIONAL!! This is the best word to describe this New York-inspired luxury loft in the heart of the historic Byward Market. Only 14 units in the building & only 2 units per floor. Offering 1,600 sq.ft of flexible, sun-filled living space, 9.5 ft ceilings & direct elevator access into your unit, you will not find another condo on the market like this one! Extensively updated & meticulously maintained. Custom kitchen ('16) w/granite counters, high-end stainless steel appliances, gas stove, in-unit laundry w/newer washer & dryer ('19). Maple hardwood flooring throughout, gas fireplace, built-in book cases, fully updated main bath ('11), oversized primary bedroom w/walk-in closet & 4 piece ensuite bath. Potential to add a second bedroom easily. 15' x 6' South-facing balcony. 1 ground level indoor parking space. Forced air gas heating & central air conditioning. Walking distance to Parliament Hill, Rideau Canal, restaurants, cafe's, public transit, & everything that downtown Ottawa has to offer. Don't miss this rare opportunity!
Property Details
Interior
Features
Main Floor
Living
5.18 x 4.87Dining
5.18 x 2.56Great Rm
5.18 x 3.65Kitchen
3.63 x 3.53Exterior
Features
Parking
Garage spaces 1
Garage type Underground
Other parking spaces 0
Total parking spaces 1
Condo Details
Inclusions
Property History
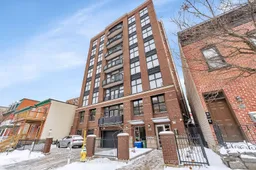 14
14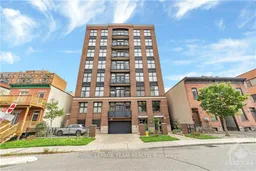
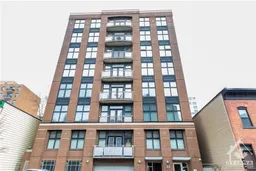
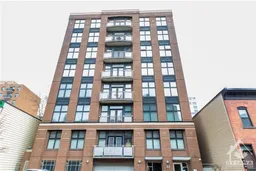
Get up to 1% cashback when you buy your dream home with Wahi Cashback

A new way to buy a home that puts cash back in your pocket.
- Our in-house Realtors do more deals and bring that negotiating power into your corner
- We leverage technology to get you more insights, move faster and simplify the process
- Our digital business model means we pass the savings onto you, with up to 1% cashback on the purchase of your home
