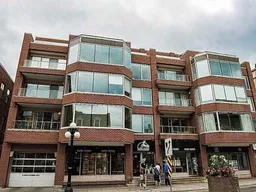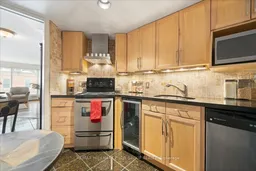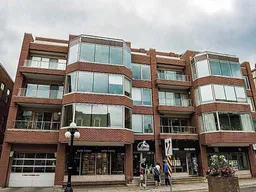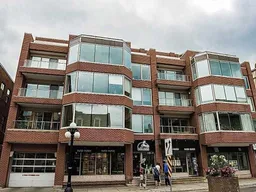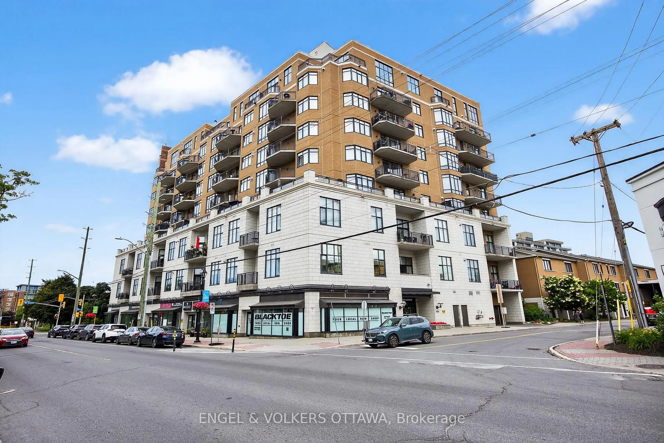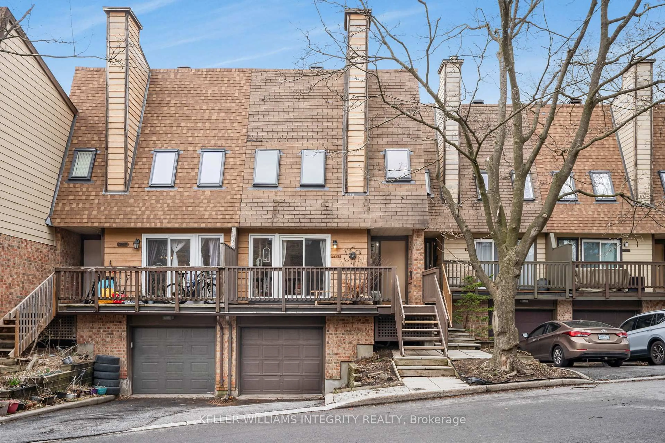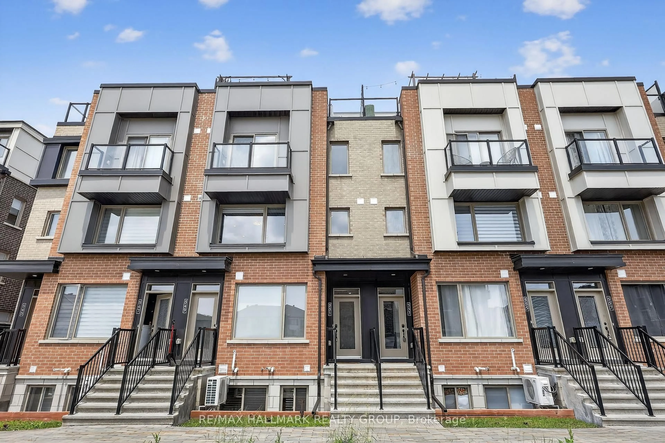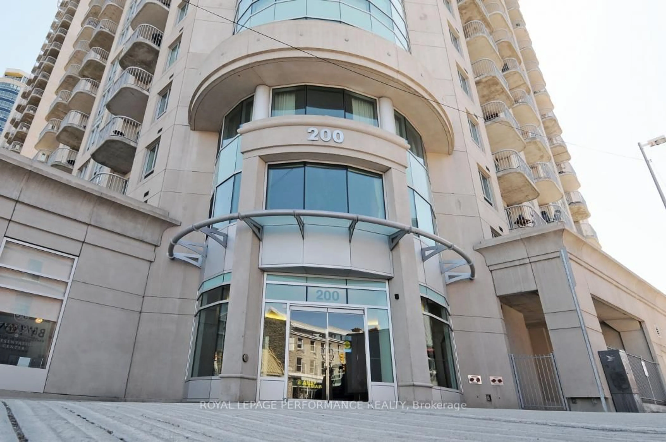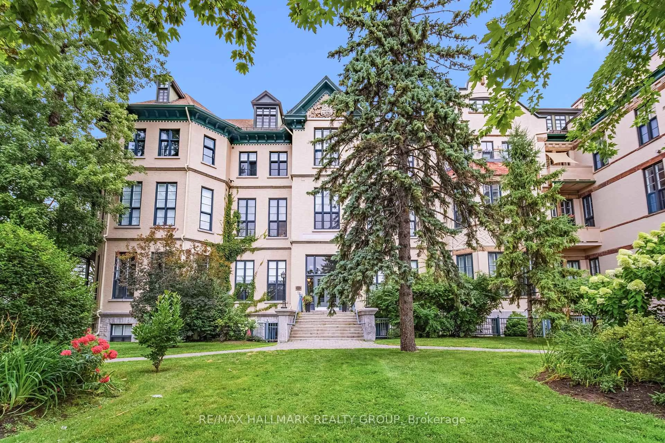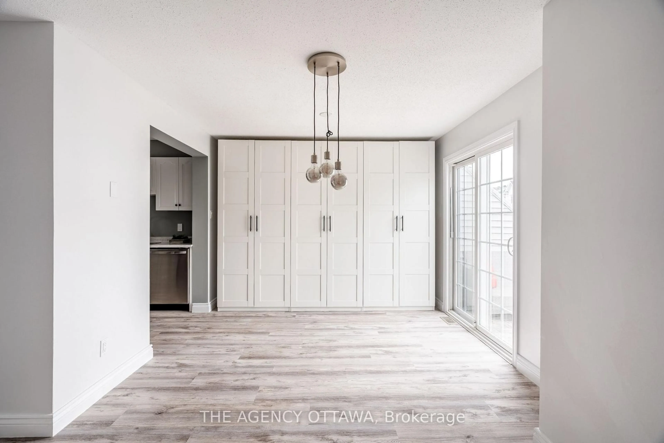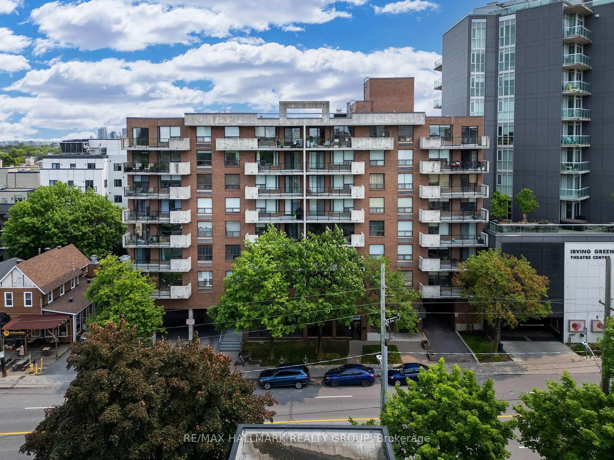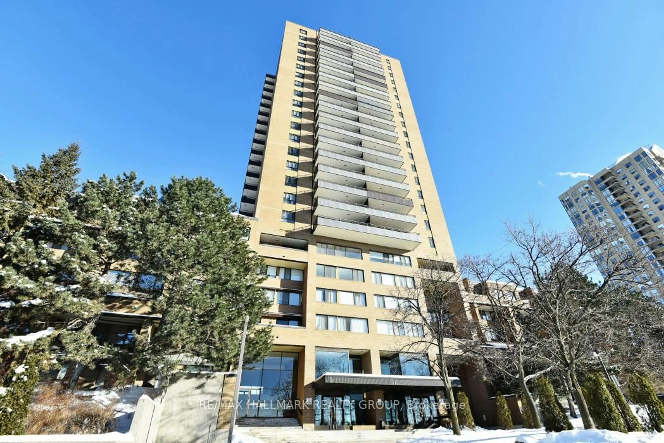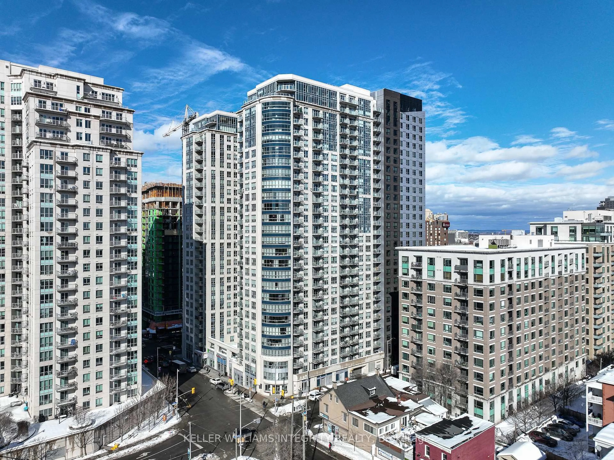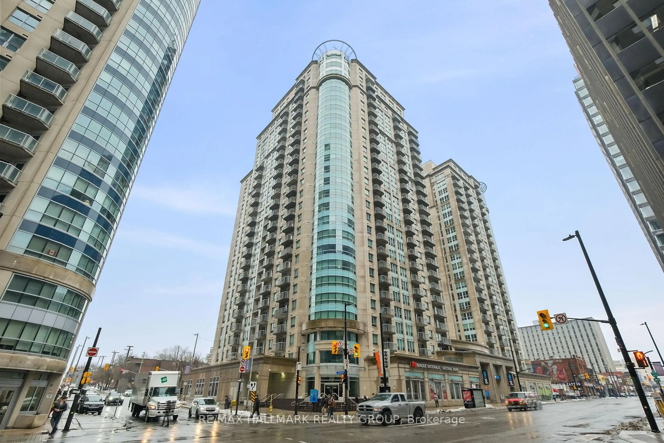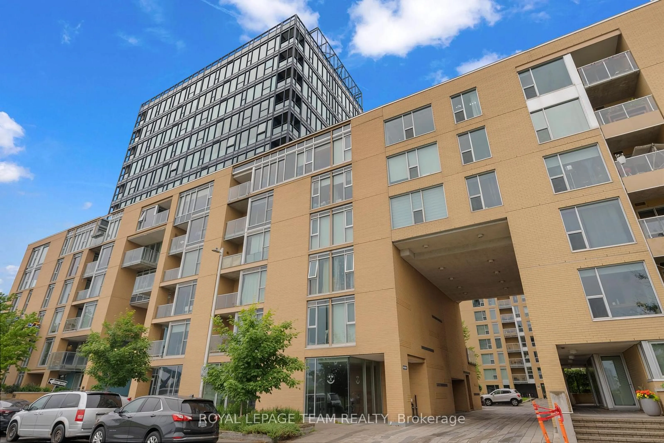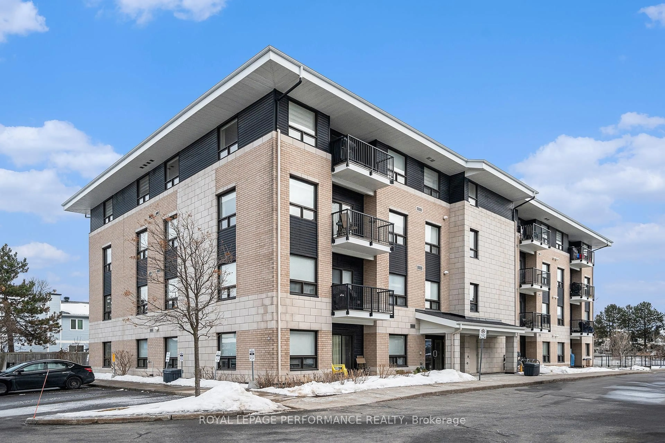Welcome to a truly exceptional 2-bed, 2-bath condo located in one of the city's most iconic locations, the historic Byward Market. This boutique building offers unparalleled exclusivity w/only 17 units & is the only condominium along Sussex Drive that owns the land outright, unlike others leased from the NCC. The expansive 25ft living & dining room w/bay windows that overhang the sidewalk is a unique architectural detail & invites abundant natural light into the space. A gas FP adds warmth & character, while the efficient hydronic heating ensures comfort year-round. The kitchen is thoughtfully designed w/granite countertops, hardwood cabinets w/under-cabinet lighting, & SS appliances, including a wine cooler & Euro-style range hood, making it both functional & stylish. The primary bedroom offers a spacious retreat with 2 closets, including a walk-in, & an ensuite bath. The 2nd bedroom is bright & versatile, featuring corner windows & patio doors that open to a private balcony. The 2nd bathroom includes a massage shower for added relaxation. Granite floors in the entrance, dining room & kitchen, paired w/engineered hardwood oak flooring throughout, provide a polished & cohesive look.This exclusive condominium shares a private gated courtyard with the NCC, featuring the renowned "Dancing Bear" sculpture. Residents enjoy exclusive evening access to this serene & secure space. W/low condo fees & no maintenance, gardening, or snow removal responsibilities, this property offers a stress-free lifestyle. Situated steps away from Ottawas most notable landmarks, including Parliament Hill, Rideau Canal, National Arts Centre & much more. Enjoy the vibrant Byward Market w/shopping, dining, & cultural attractions, or take a leisurely stroll through nearby parks. Convenient access to transit, the O-Train, & the Rideau Centre ensures effortless urban living. Don't miss this rare opportunity to own an exclusive piece of the city.
Inclusions: Refrigerator, Stove, Dishwasher, Wine Fridge, Hoodfan, Washer, Dryer
