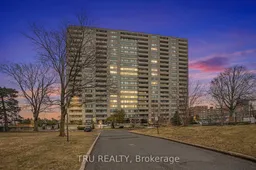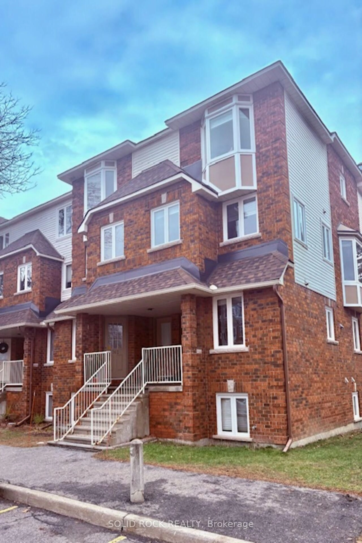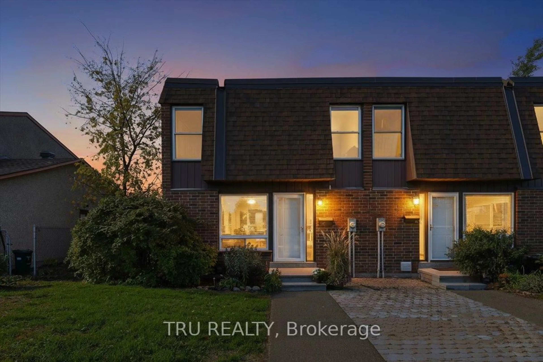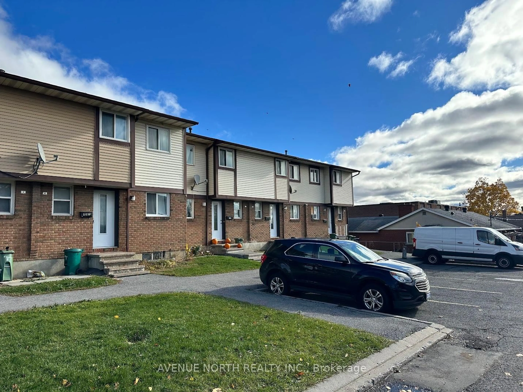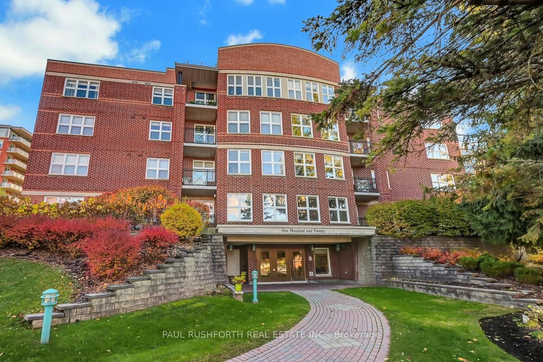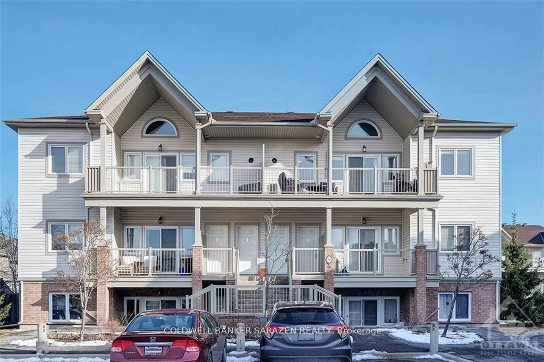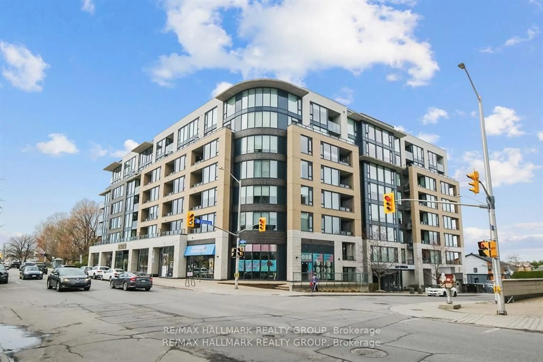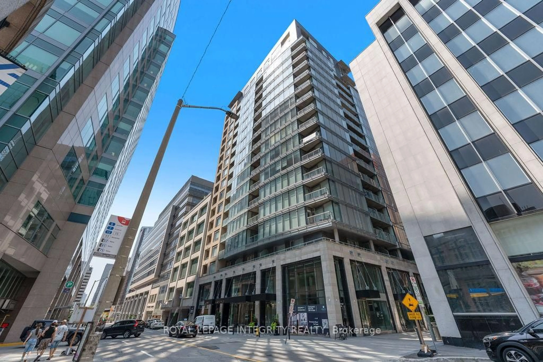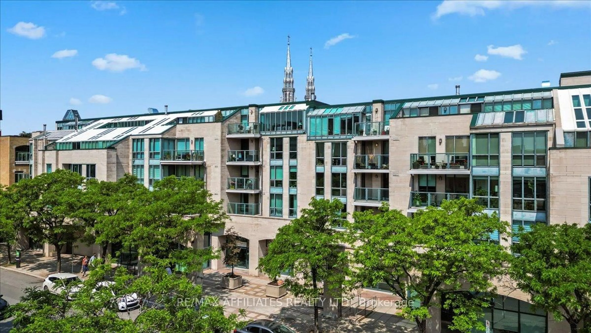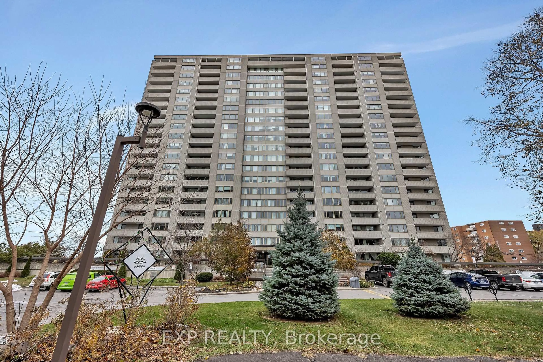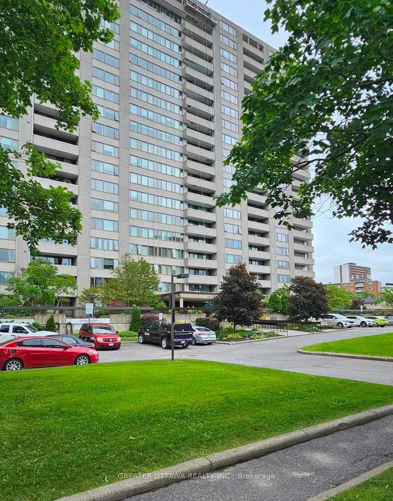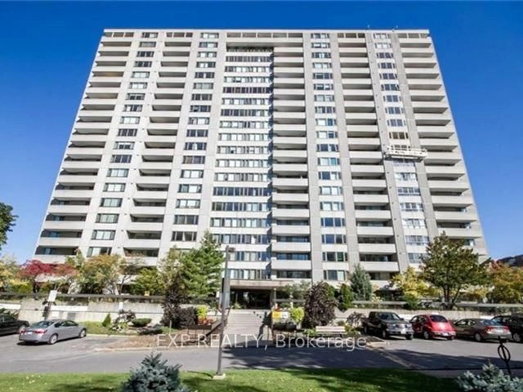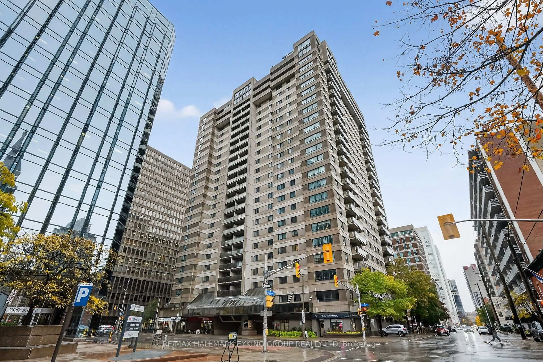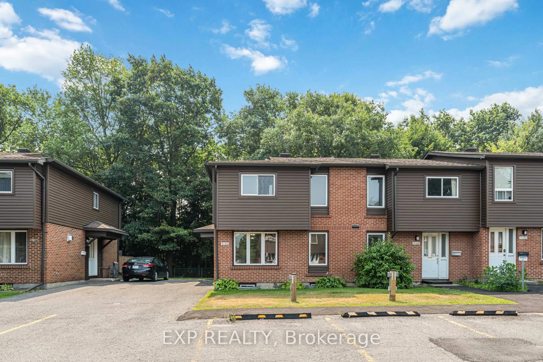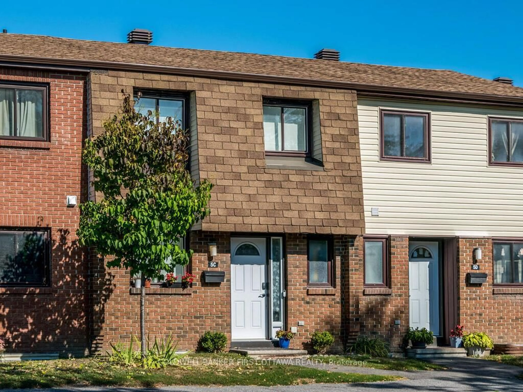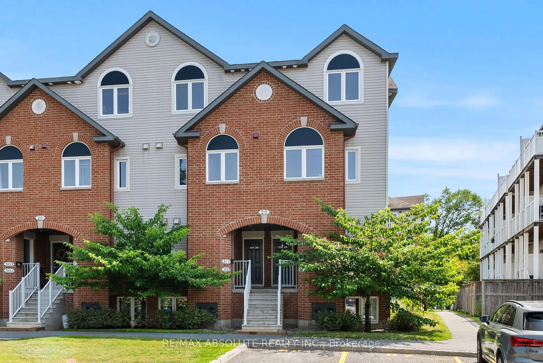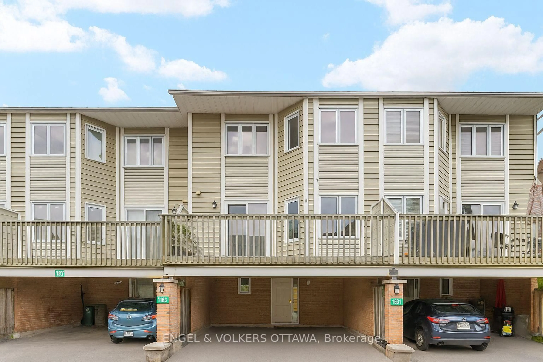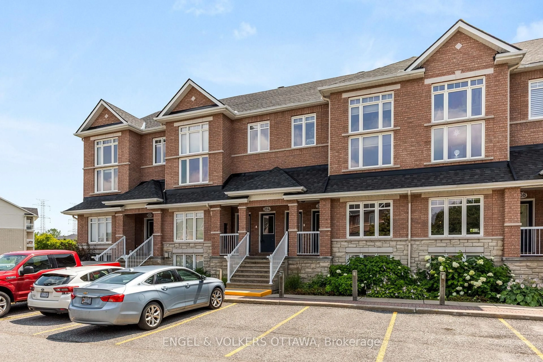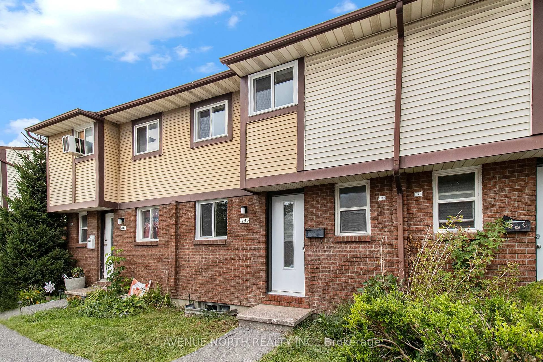Experience luxury living in this spacious 3-bedroom, 2-bathroom condo, offering spectacular views of the Ottawa River and Mud Lake from the 16th floor. Relax after a long day on the freshly painted 20-foot balcony. This thoughtfully renovated unit features stylish vinyl plank flooring (2021) and upgraded windows (2018), allowing plenty of natural light to fill the space. The open-concept living and dining area is perfect for quiet nights at home or entertaining family and friends. The walk-through kitchen offers ample cupboard space, modern appliances, and a large pass-through with a bar top that doubles as extra counter space. The generous primary bedroom includes a walk-in closet and a beautifully updated 2-piece ensuite. The main bathroom has been renovated to perfection (2021), featuring a glass shower door and all-new fixtures. A convenient in-unit storage room adds to the practicality of the space. Enjoy a wealth of amenities, including a large indoor saltwater pool, sauna, fitness center, billiards room, workshop, and outdoor recreational areas. With indoor heated parking, a guest suite, plenty of visitor parking, and a vibrant community atmosphere, this condo offers both comfort and convenience. Nestled near walking and biking trails, Britannia Beach, and a variety of shopping options, this is an opportunity not to be missed. Don't wait book your private showing today!
Inclusions: Stove, Microwave/Hood Fan, Refrigerator, Dishwasher
