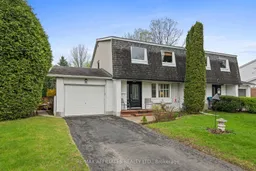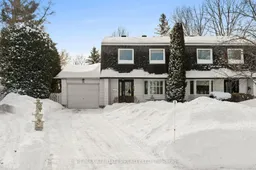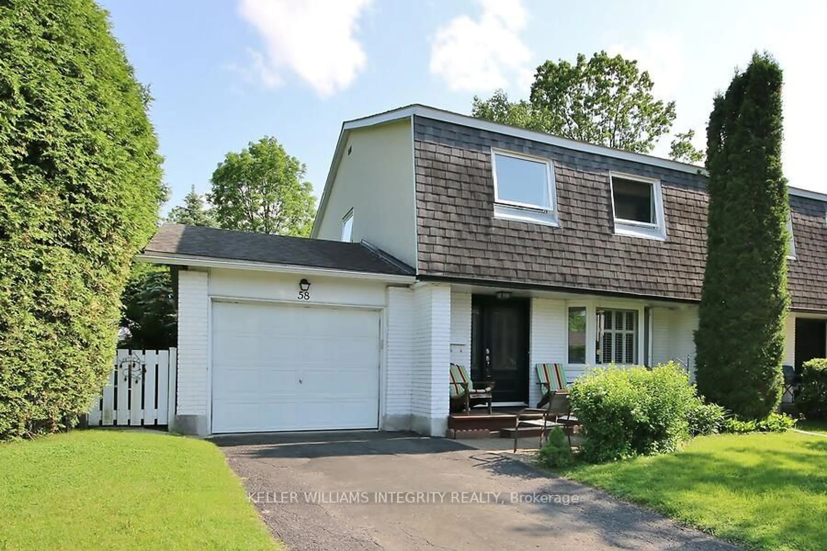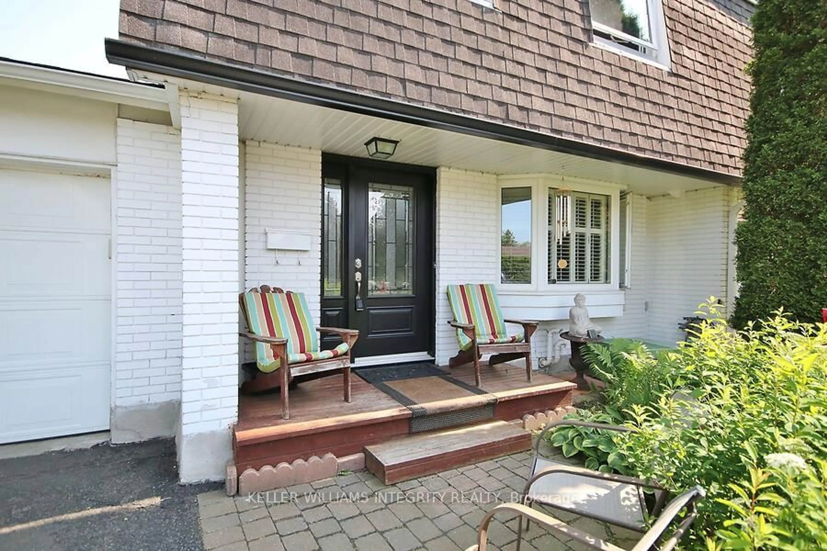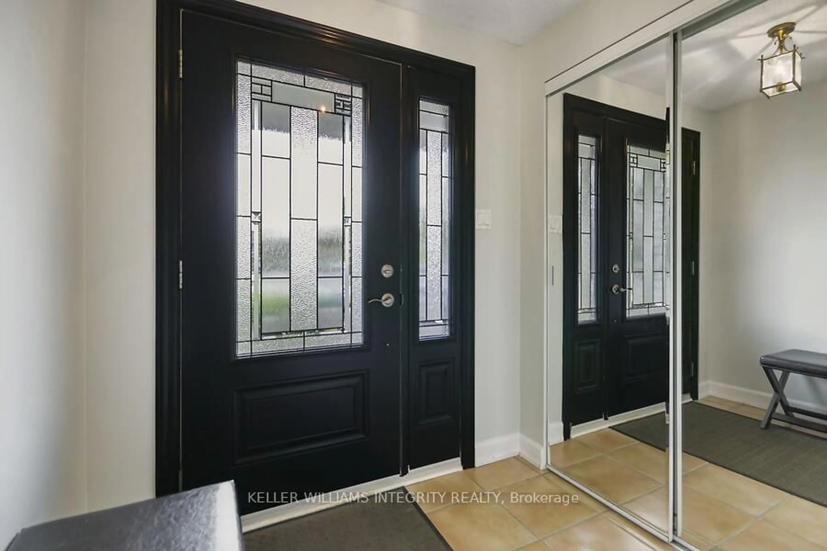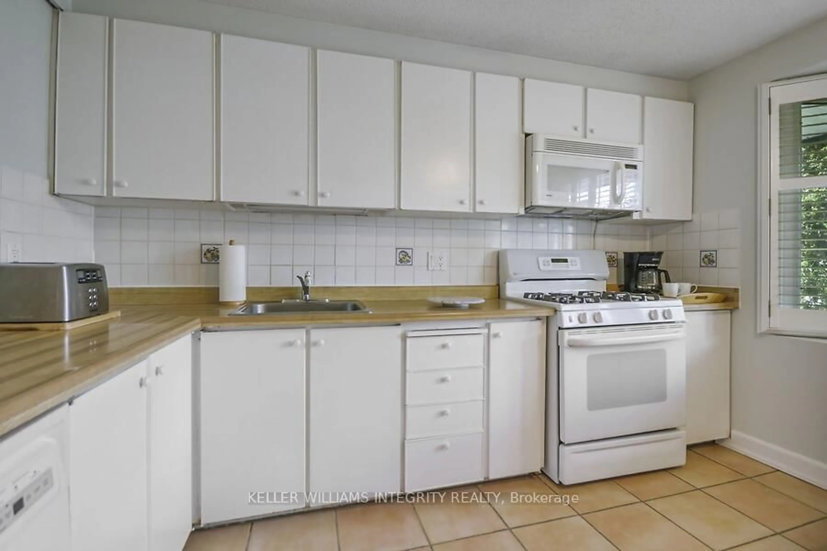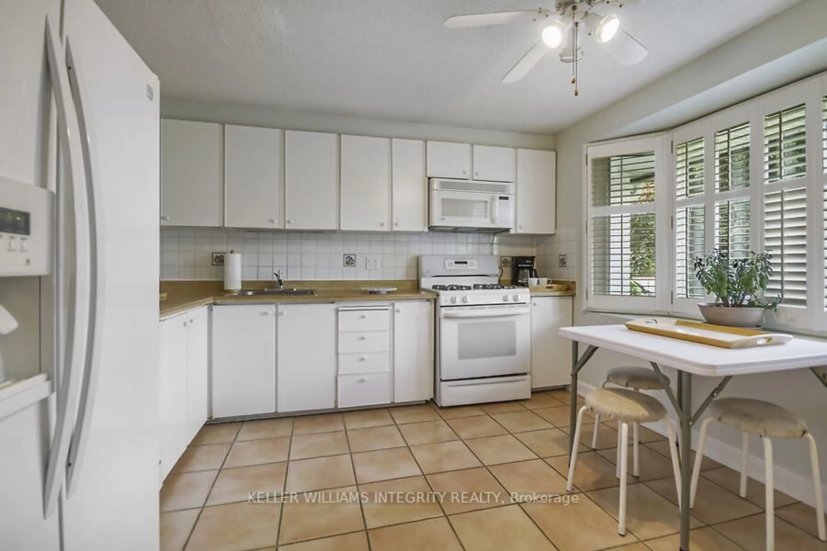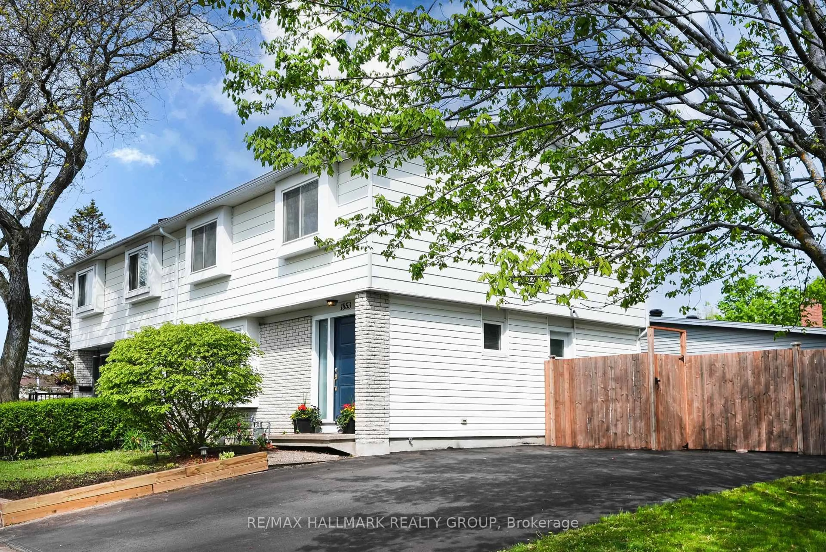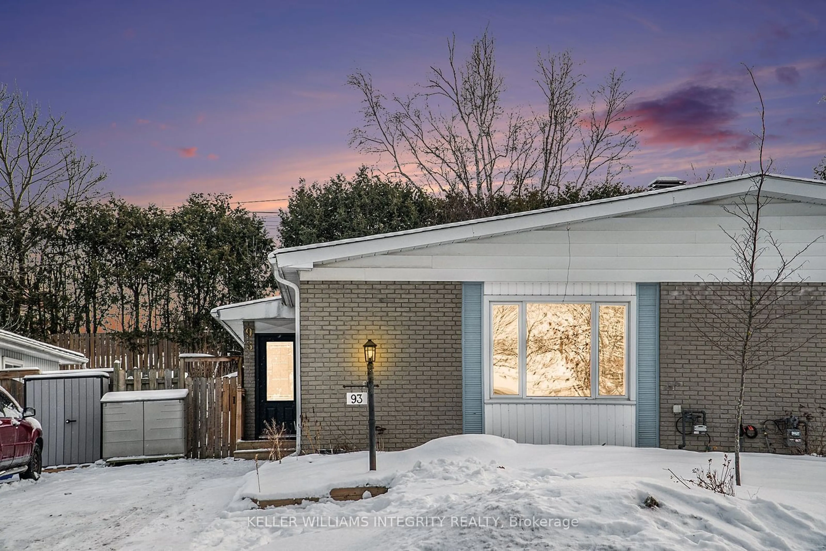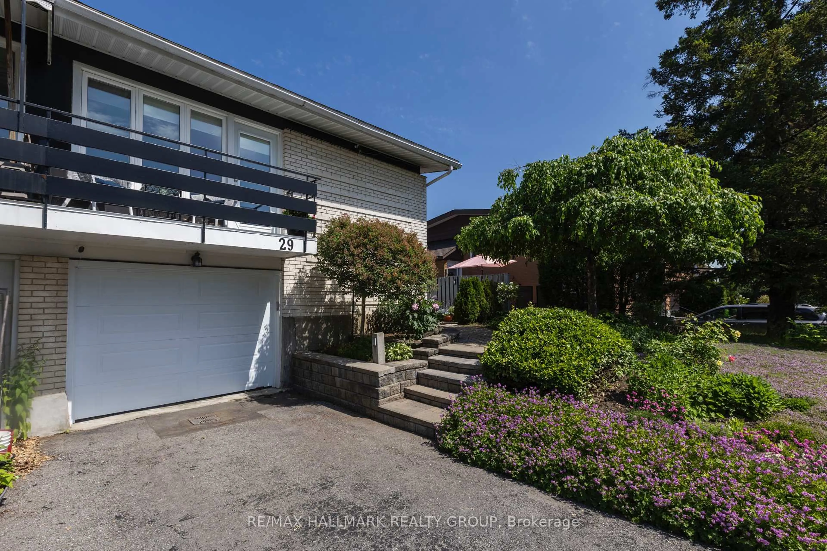58 Lindhurst Cres, Ottawa, Ontario K2G 0T7
Contact us about this property
Highlights
Estimated valueThis is the price Wahi expects this property to sell for.
The calculation is powered by our Instant Home Value Estimate, which uses current market and property price trends to estimate your home’s value with a 90% accuracy rate.Not available
Price/Sqft$408/sqft
Monthly cost
Open Calculator

Curious about what homes are selling for in this area?
Get a report on comparable homes with helpful insights and trends.
*Based on last 30 days
Description
Stylish Family Home with Pool on Huge Pie-Shaped Lot in Briargreen. Searching for the perfect family home, this beautifully cared-for 3+1 bedroom, 4-bath home with no rear neighbors in sought-after Briargreen. Surrounded by tall cedar hedges, the south-facing backyard is your own private oasis complete with a heated saltwater pool and deck. Inside, you'll find a warm and functional layout: a bright eat-in kitchen, formal dining room, and cozy living room with a wood-burning fireplace. A unique main-floor addition offers flexible space for a home office, sunroom/family room, or extra lounge, plus a mudroom all with heated floors. Upstairs, the primary suite includes a full ensuite and double vanity, joined by two spacious bedrooms and a generous family bath also with double sinks. The finished lower level adds even more versatility with a bright bedroom/rec room, full bath, and great storage ideal for guests, teens, or a nanny suite. Close to parks, schools (including French Immersion at Briargreen PS), shopping, transit, and both highways. Mostly hardwood flooring throughout. Major updates include roof (2021), deck (2019), windows (2010/2018), furnace (2013, under warranty), sunroom/family room addition (2018), pool heater & salt water system (2020), front door system (2018), patio doors off living room (2013), attic insulation (2019).
Property Details
Interior
Features
Main Floor
Foyer
1.98 x 1.61Kitchen
3.57 x 3.27Dining
4.31 x 2.65Living
6.0 x 3.86Exterior
Features
Parking
Garage spaces 1
Garage type Attached
Other parking spaces 2
Total parking spaces 3
Property History
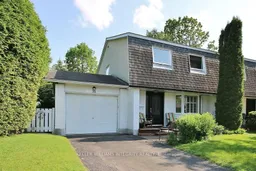 46
46