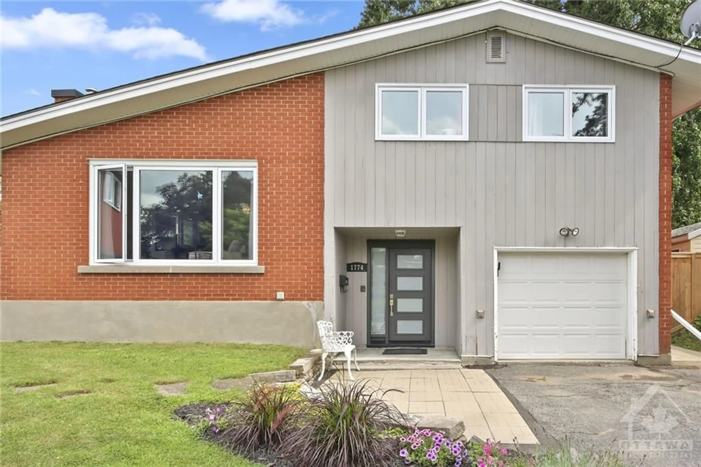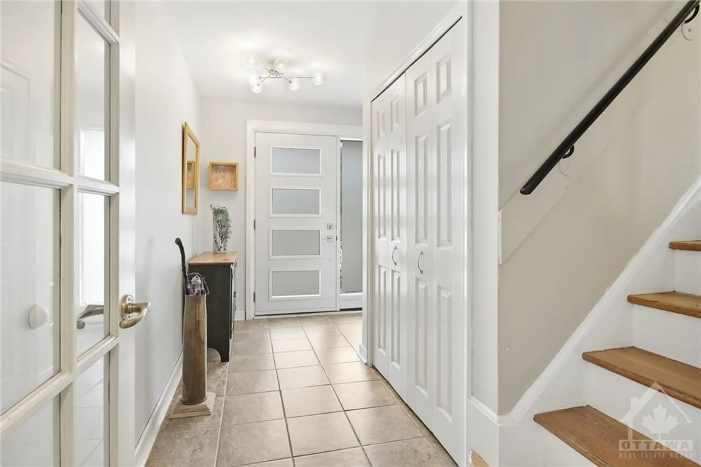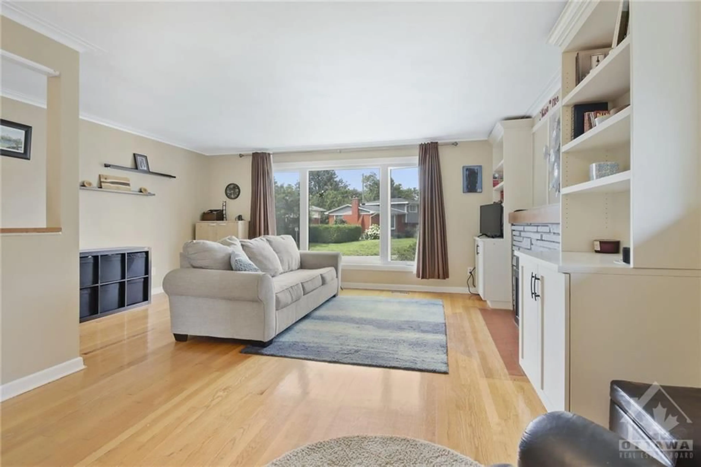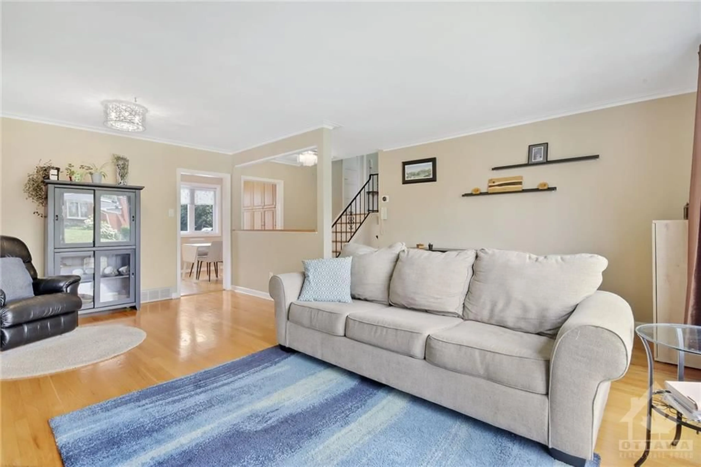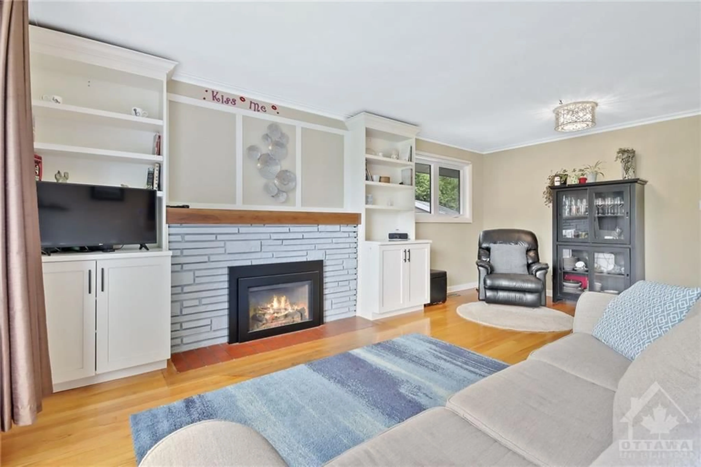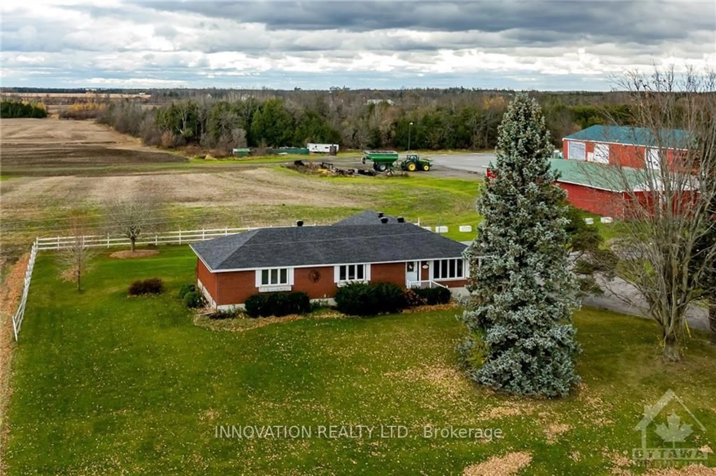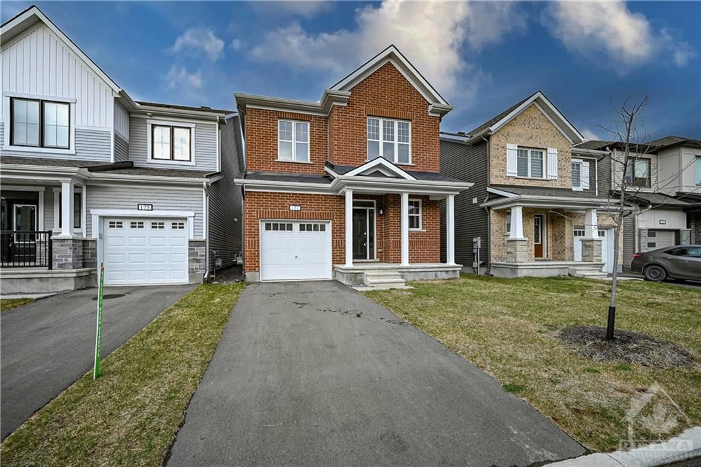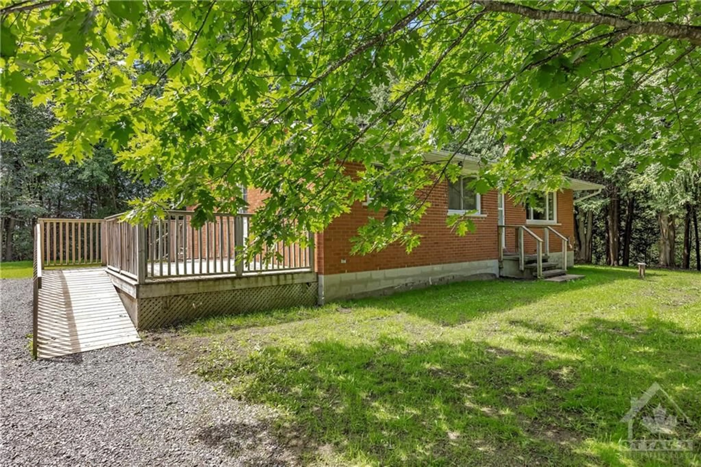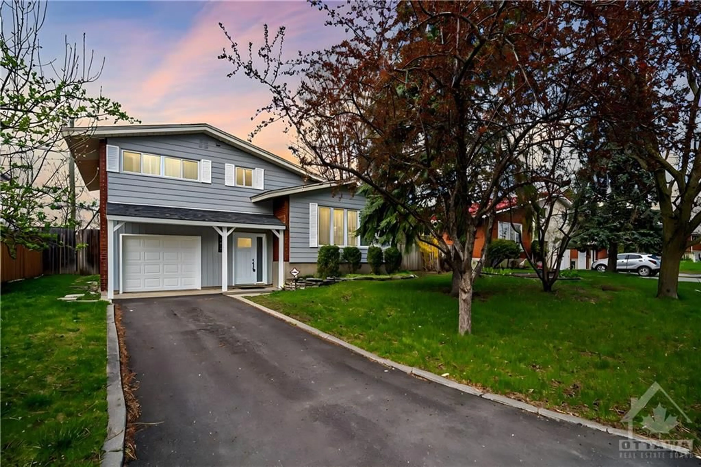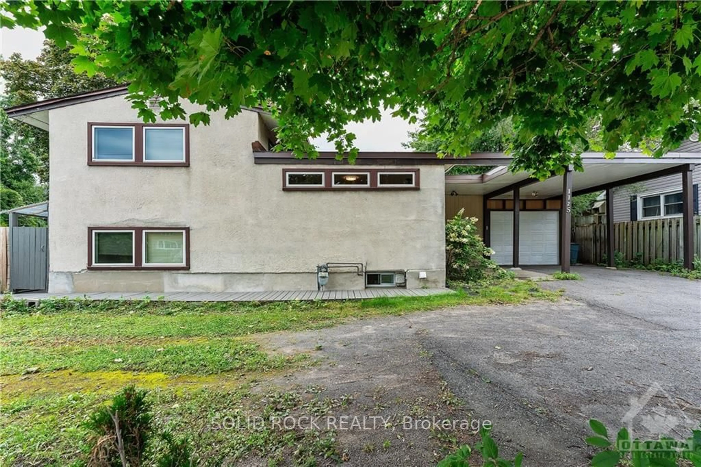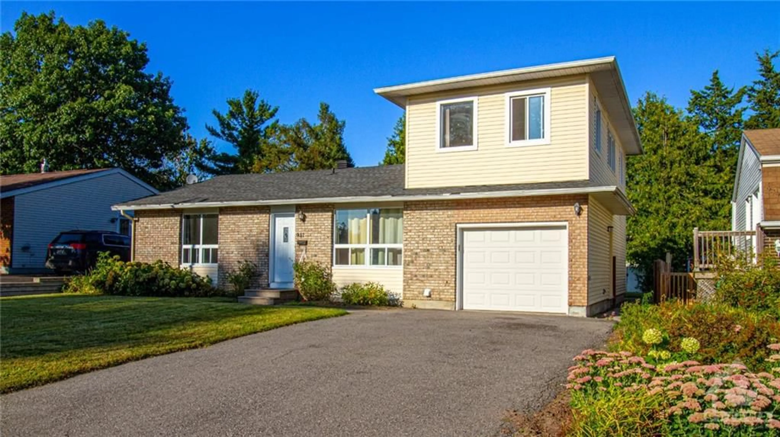1774 FORMAN Ave, Ottawa, Ontario K2C 1A8
Contact us about this property
Highlights
Estimated ValueThis is the price Wahi expects this property to sell for.
The calculation is powered by our Instant Home Value Estimate, which uses current market and property price trends to estimate your home’s value with a 90% accuracy rate.Not available
Price/Sqft-
Est. Mortgage$3,324/mo
Tax Amount (2024)$5,070/yr
Days On Market110 days
Description
Nestled in a serene, established neighborhood, this great family home offers the perfect blend of comfort & convenience. At the entry level, you will find a spacious foyer as you enter, convenient 3pc bath & laundry & inside entry to the garage & "flex" room (12x10). Up a couple of steps to the open living/dining area with lots of natural light entering through the large windows & a gas ffp to warm up cool fall evenings. The eat in kitchen has granite counters, a wall of cupboards & SS appliances. The next level has 3 spacious bdrms & a lovely updated family bath. The finished lower level, again offers a "flex" area, a finished rec room & plenty of storage. This spacious family home sits on one of the largest lots in the neighborhood which is fenced & very private. The back deck, hot tub, gardens & grassy yard offer endless family enjoyment throughout the year. Store your bats/balls/bikes in the roomy backyard shed.
Property Details
Interior
Features
Main Floor
Living/Dining
20'6" x 18'0"Kitchen
16'0" x 9'0"Other
12'0" x 10'0"Bath 3-Piece
8'10" x 7'8"Exterior
Features
Parking
Garage spaces 1
Garage type -
Other parking spaces 4
Total parking spaces 5
Property History
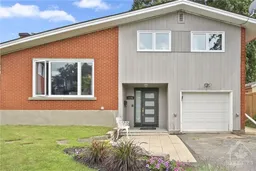 30
30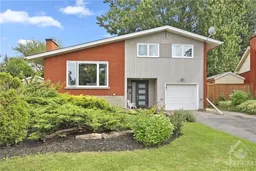
Get up to 0.5% cashback when you buy your dream home with Wahi Cashback

A new way to buy a home that puts cash back in your pocket.
- Our in-house Realtors do more deals and bring that negotiating power into your corner
- We leverage technology to get you more insights, move faster and simplify the process
- Our digital business model means we pass the savings onto you, with up to 0.5% cashback on the purchase of your home
