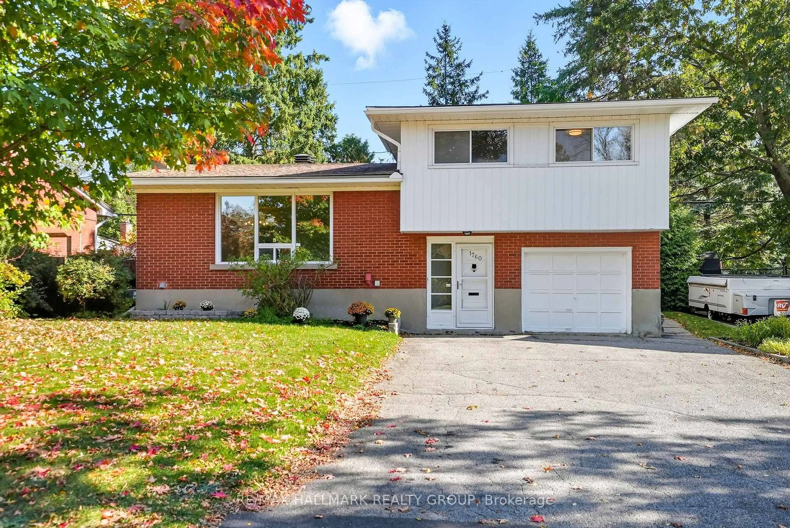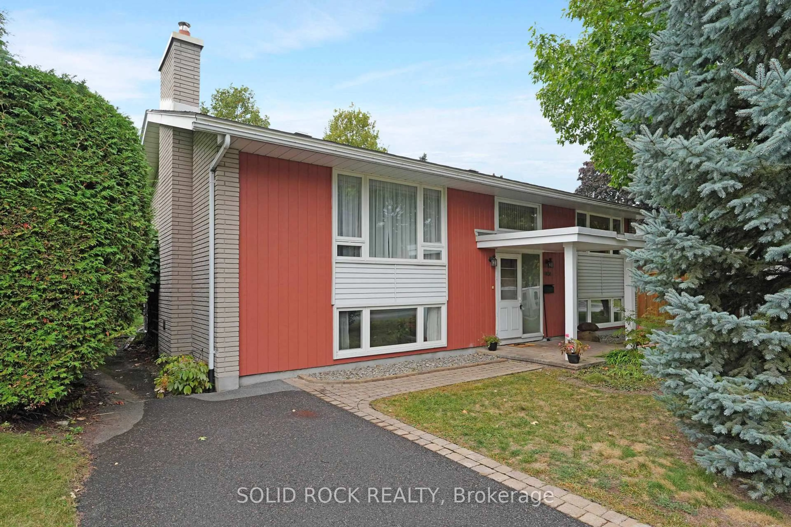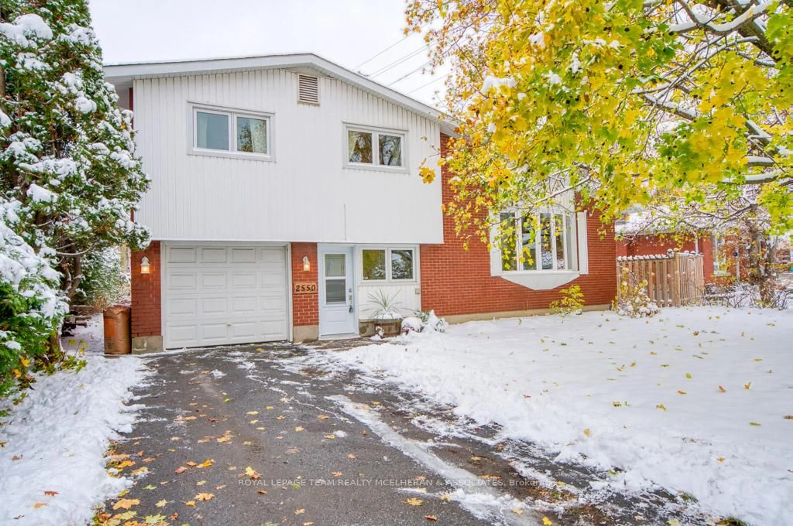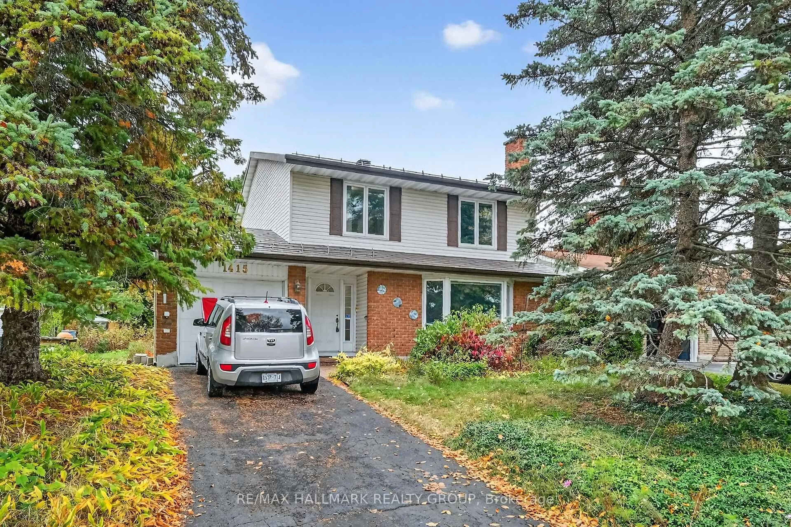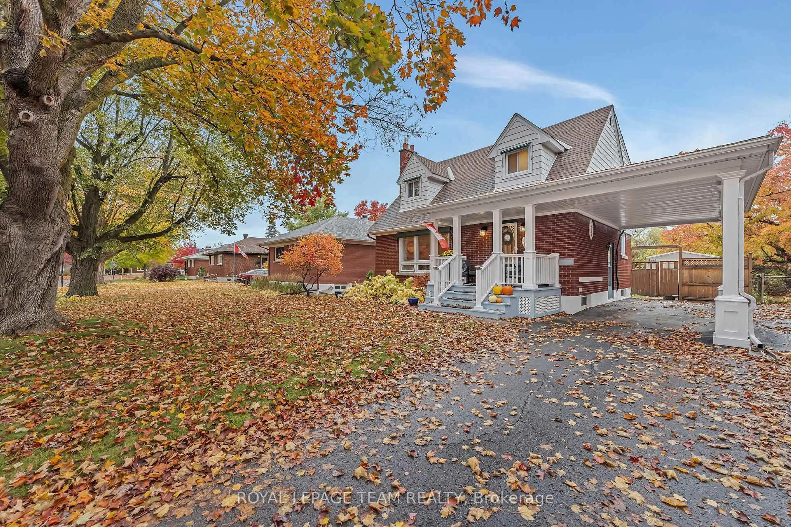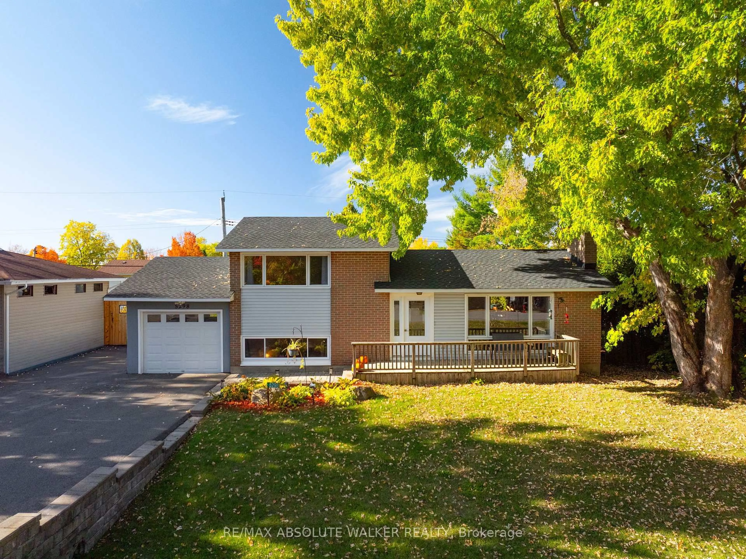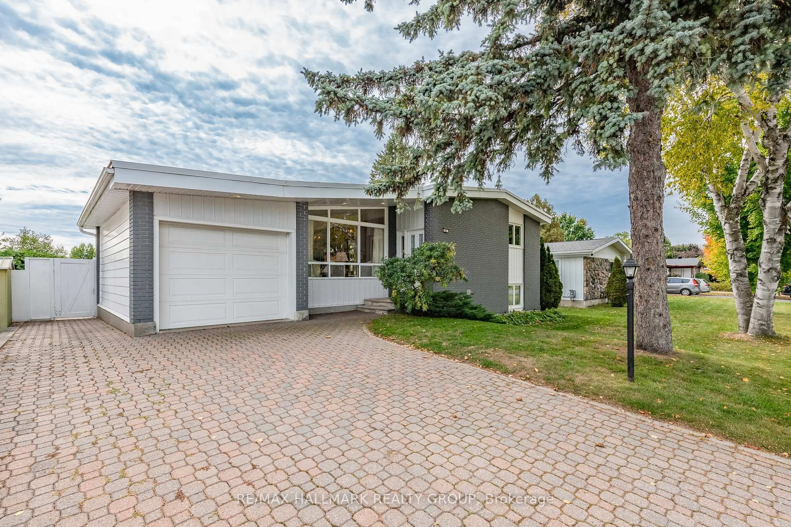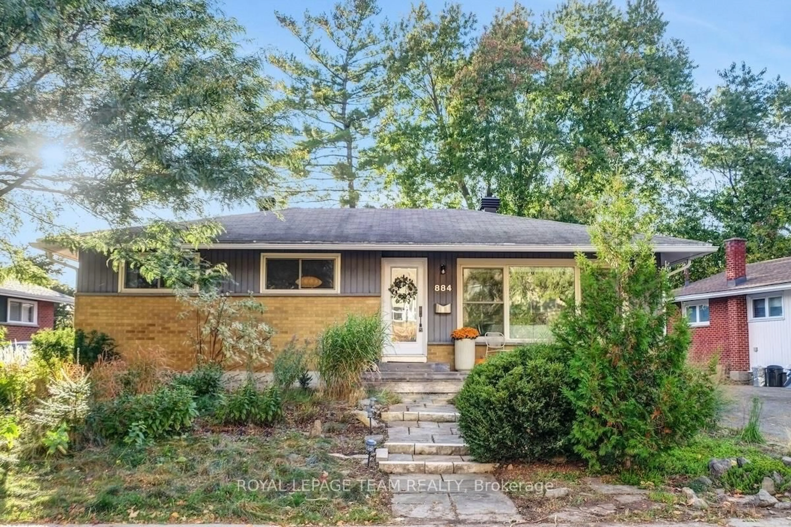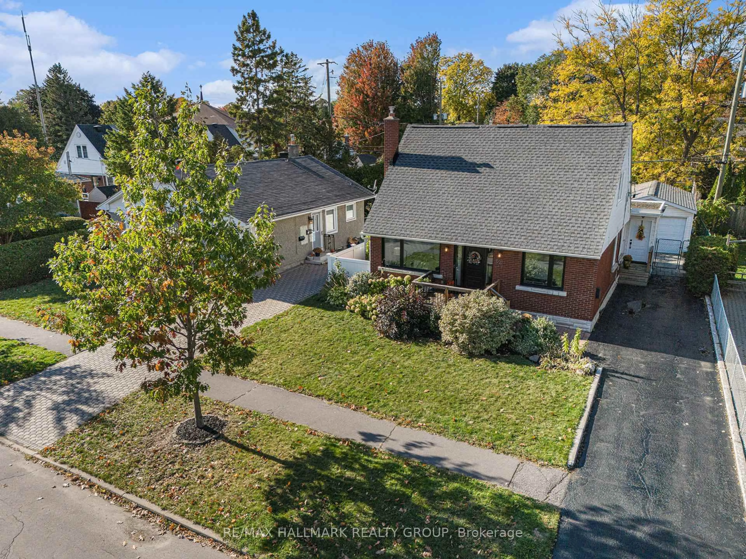**open house cancelled - property conditionally sold *Welcome to this meticulously maintained 4-bedroom, 2-bathroom split-level home in the highly sought-after community of Bel-Air Heights, showcasing the classic Campeau model. Ideally located on a quiet, mature tree-lined street, this home offers timeless charm paired with thoughtful modern upgrades with a urban feel. Step inside to discover gleaming hardwood floors throughout and abundant natural light that fills every corner of this spacious layout. The bright, updated kitchen is the heart of the home, featuring stainless steel appliances, granite countertops, and ample cabinetry perfect for everyday living and entertaining. Just off the kitchen, step into the stunning 3-season sunroom additional warm and inviting space ideal for morning coffee, casual dining, or simply enjoying views of the private, fenced backyard. The cozy living area boasts a gas fireplace, and flooded with natural light creating a welcoming atmosphere for family and guests alike. Set in a family-friendly neighborhood, this home is just steps from top-rated schools, parks, shopping, and transit, including the upcoming Iris LRT station, providing convenient access to everything Ottawa has to offer. This is the perfect blend of location, lifestyle, and comfort. Don't miss the opportunity to make this special home yours!
Inclusions: Dishwasher, Dryer, Microwave, Refrigerator, Stove, Washer
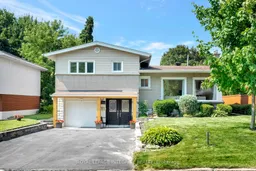 42
42

