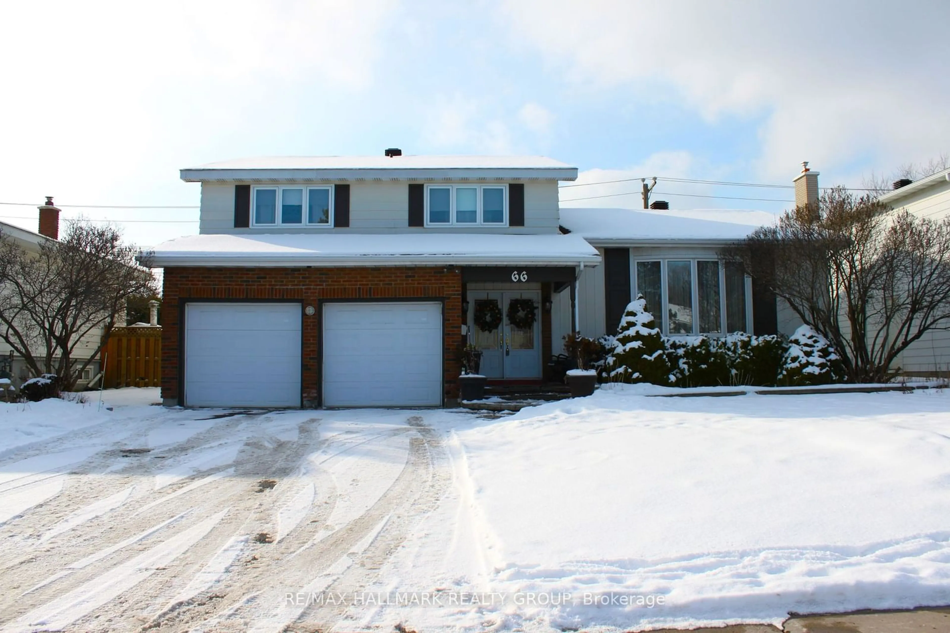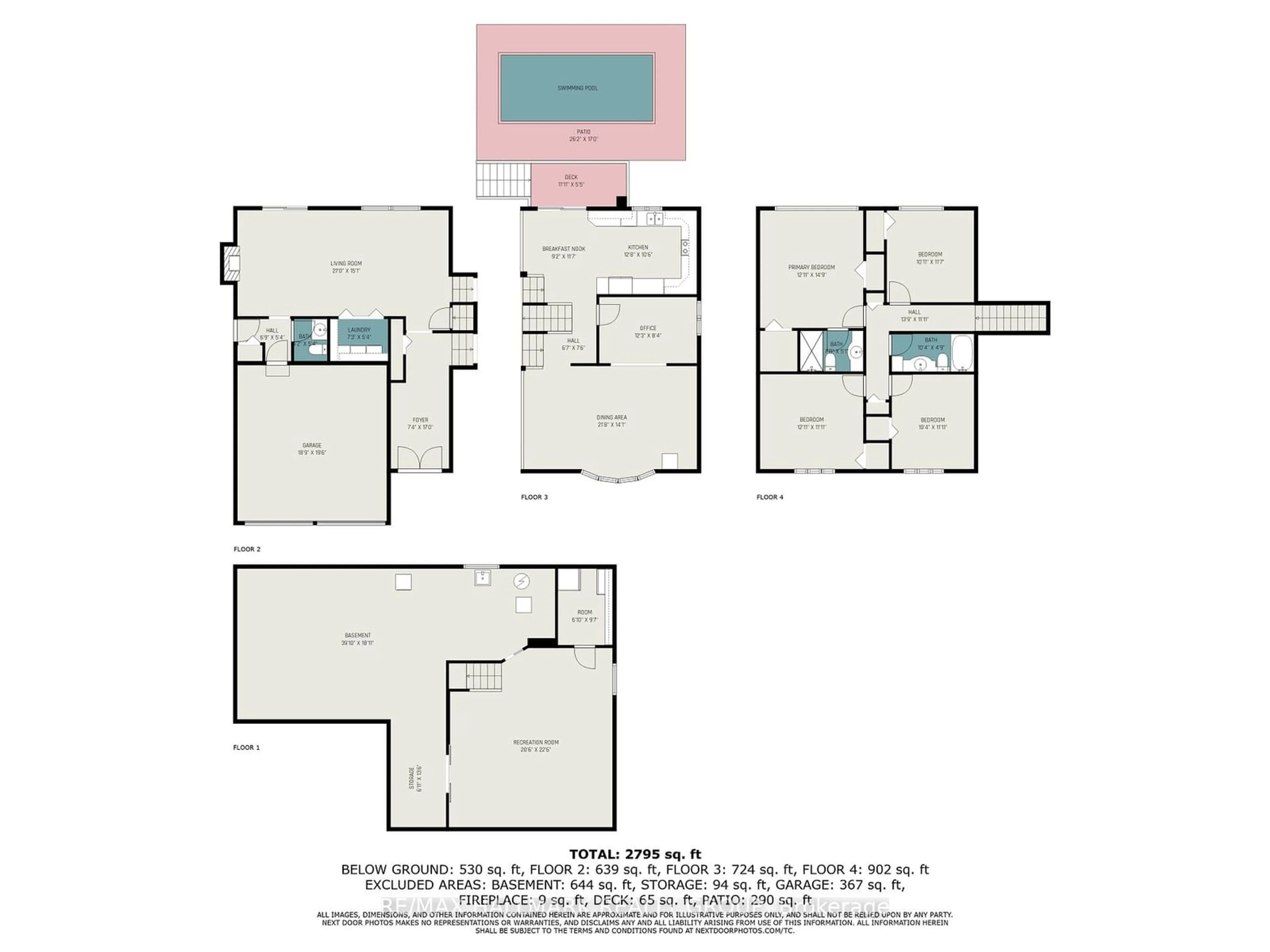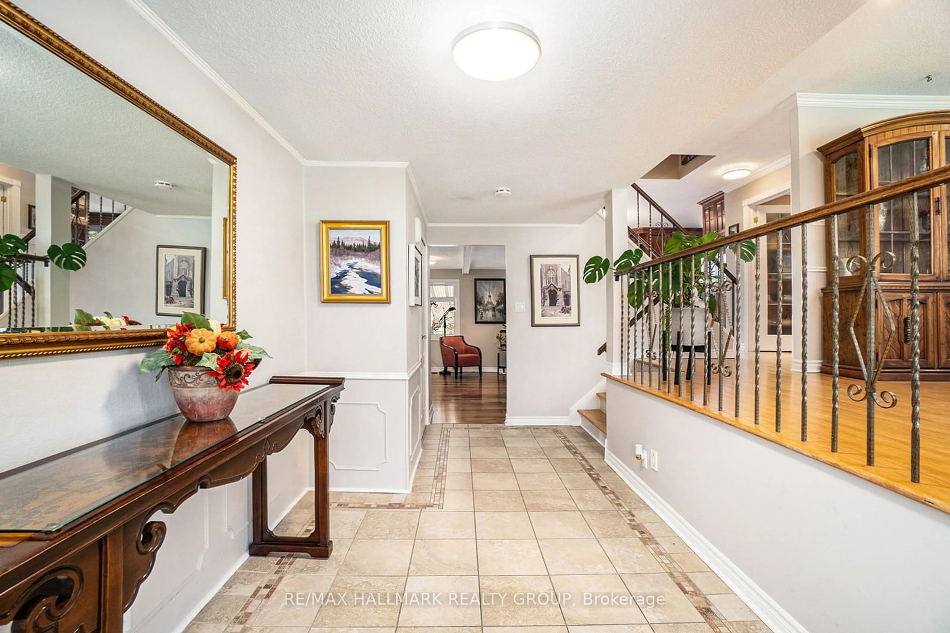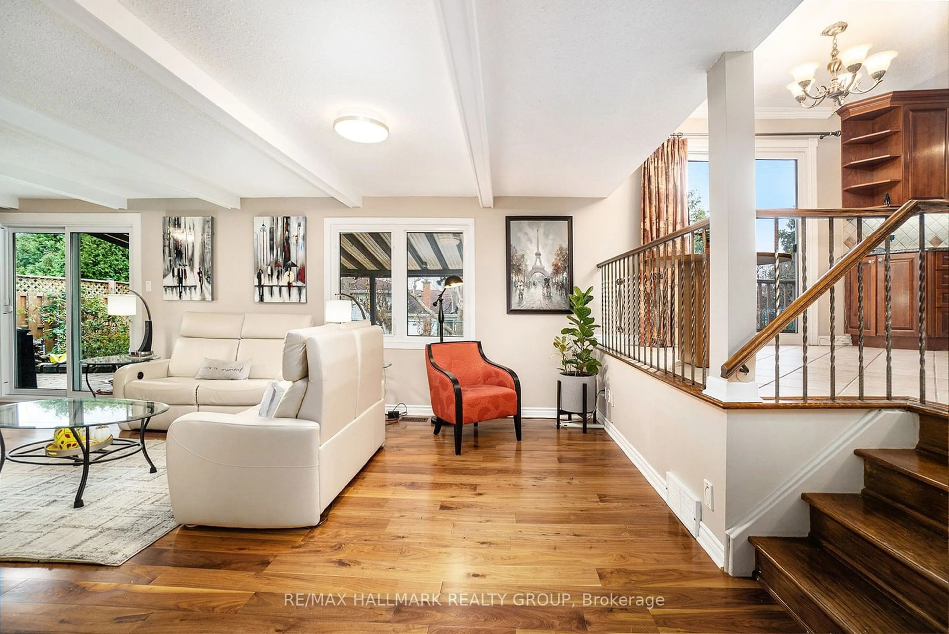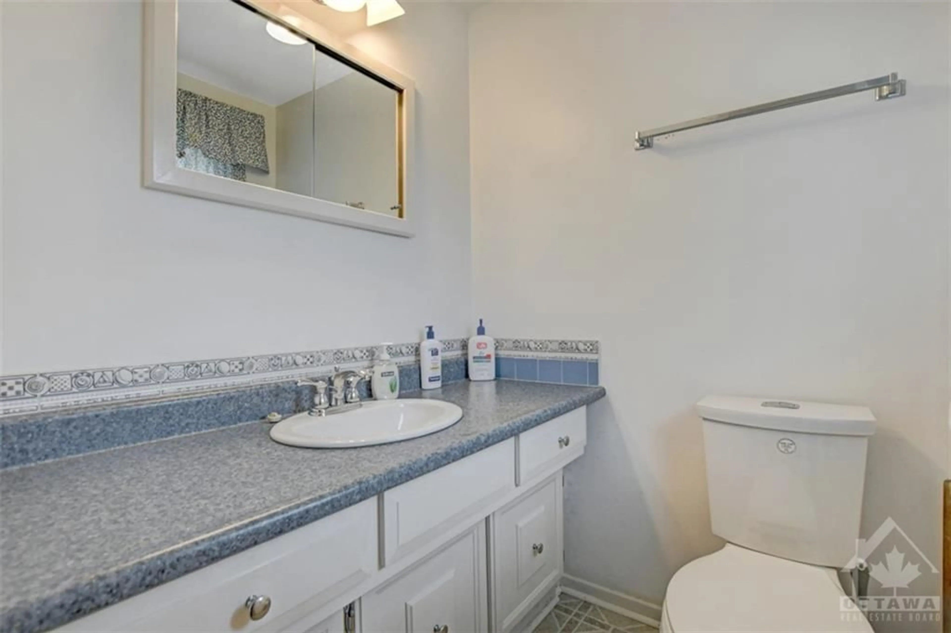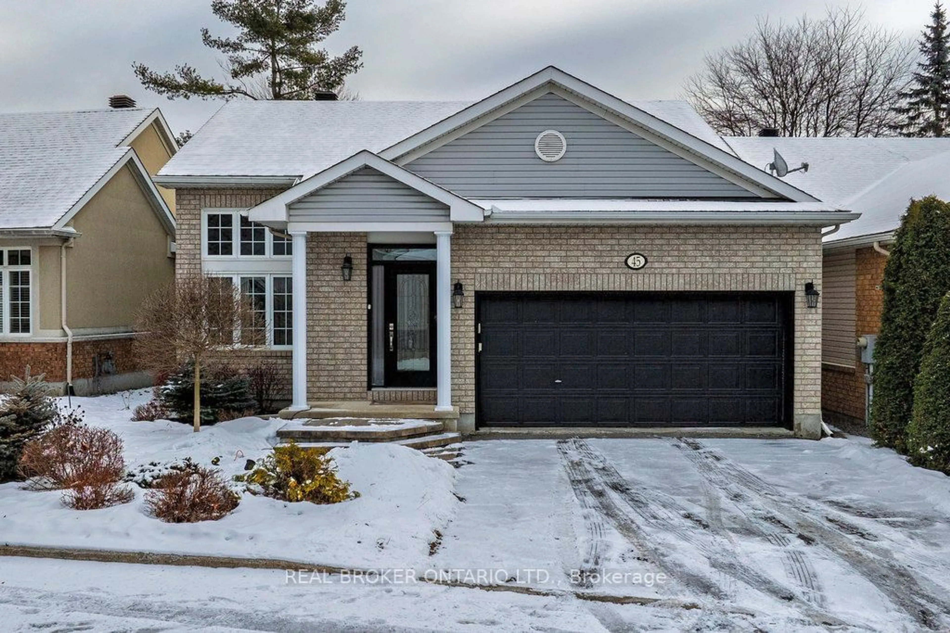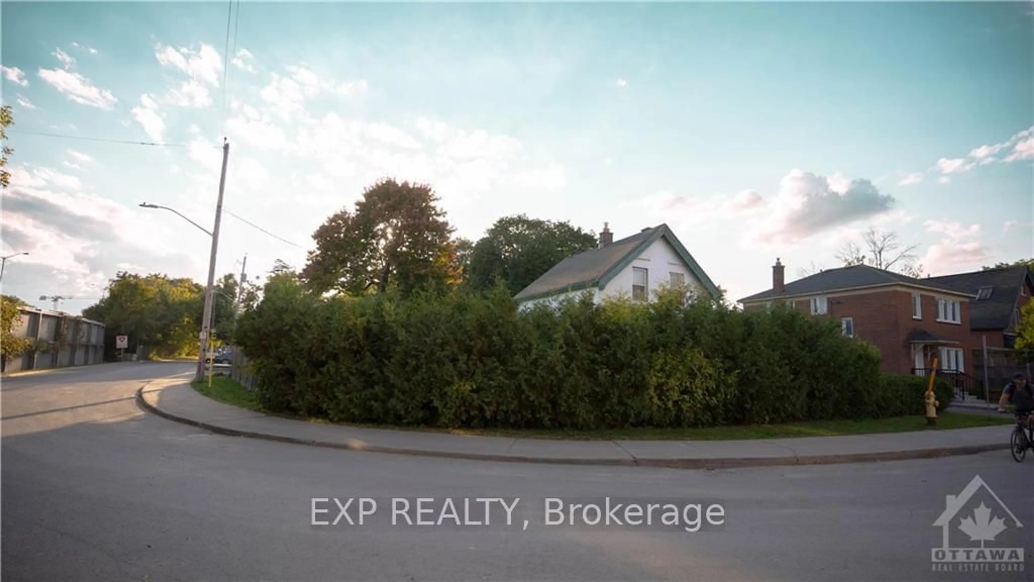66 Bearbrook Rd, Blackburn Hamlet, Ontario K1B 3E2
Contact us about this property
Highlights
Estimated ValueThis is the price Wahi expects this property to sell for.
The calculation is powered by our Instant Home Value Estimate, which uses current market and property price trends to estimate your home’s value with a 90% accuracy rate.Not available
Price/Sqft$377/sqft
Est. Mortgage$3,607/mo
Tax Amount (2024)$5,250/yr
Days On Market45 days
Description
Charming 4-Bedroom Home in Blackburn Hamlet First Time for Sale in Over 40 Years! This well-loved and meticulously maintained home is ready for its next chapter. Offering 4 spacious bedrooms, hardwood floors throughout most of the main living areas, living room features walnut floors and gas fireplace. The expanded kitchen and eating area are perfect for family meals, featuring granite countertops, tile flooring, stainless steel appliances and patio doors leading to a private deck. The fully finished basement offers additional living space and ample storage options. Outside, the large backyard is a true highlight, complete with a heated inground pool, a covered patio area, and plenty of space for gatherings and summer fun. Conveniently located within walking distance to schools, parks, trails, bus routes, and many more amenities. Furnace and AC (2021),HWT (2018),Basement (2018),Roof shingles and sheathing (2017),Pool liner (2022) and more updates. 24 hours irrevocable on offers.
Property Details
Interior
Features
Main Floor
Living
8.22 x 4.57Hardwood Floor / Fireplace / W/O To Patio
Breakfast
2.79 x 3.53Tile Floor
Dining
6.60 x 4.29Hardwood Floor / Bay Window
Kitchen
3.86 x 3.20Tile Floor / Stainless Steel Appl / Double Sink
Exterior
Features
Parking
Garage spaces 2
Garage type Attached
Other parking spaces 6
Total parking spaces 8
Property History
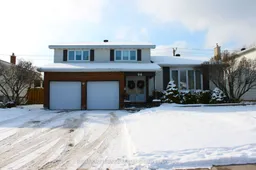 27
27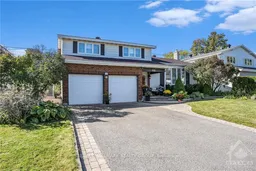
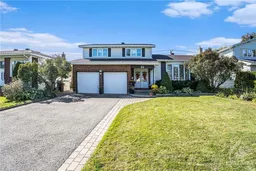
Get up to 0.5% cashback when you buy your dream home with Wahi Cashback

A new way to buy a home that puts cash back in your pocket.
- Our in-house Realtors do more deals and bring that negotiating power into your corner
- We leverage technology to get you more insights, move faster and simplify the process
- Our digital business model means we pass the savings onto you, with up to 0.5% cashback on the purchase of your home
