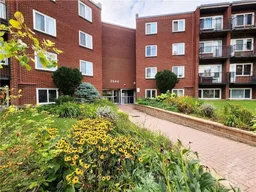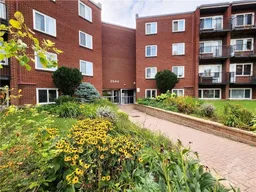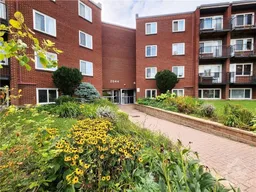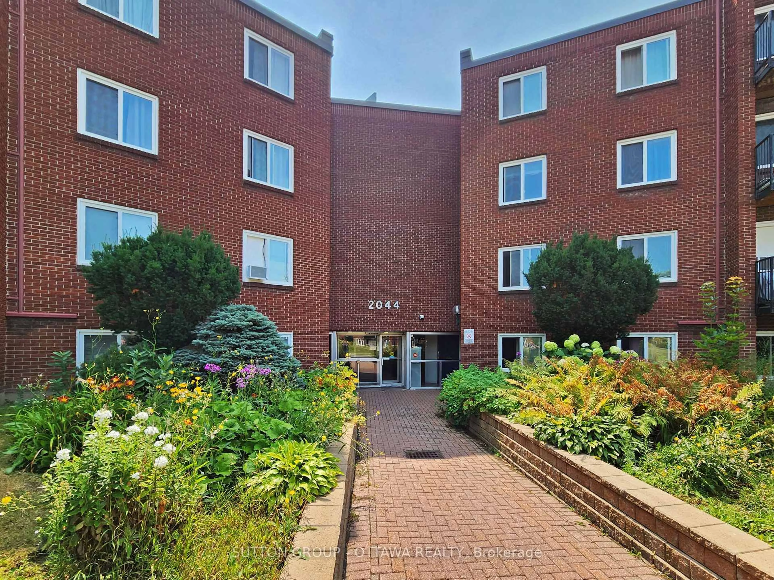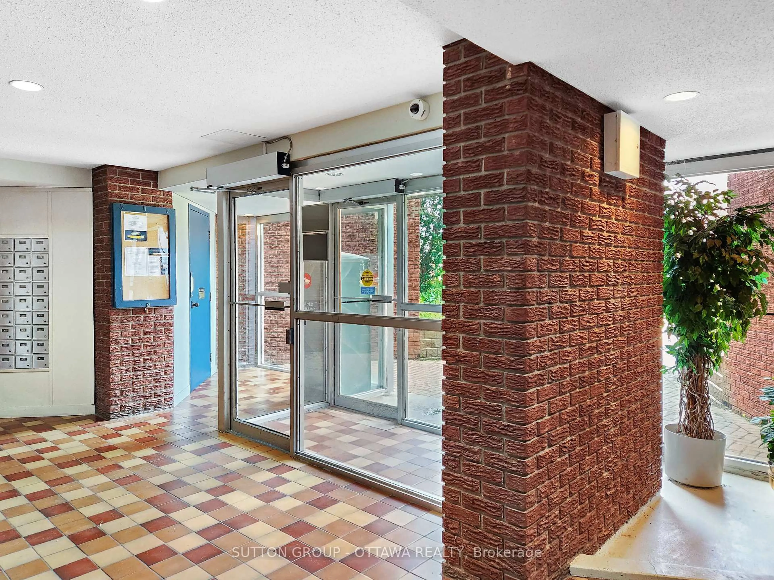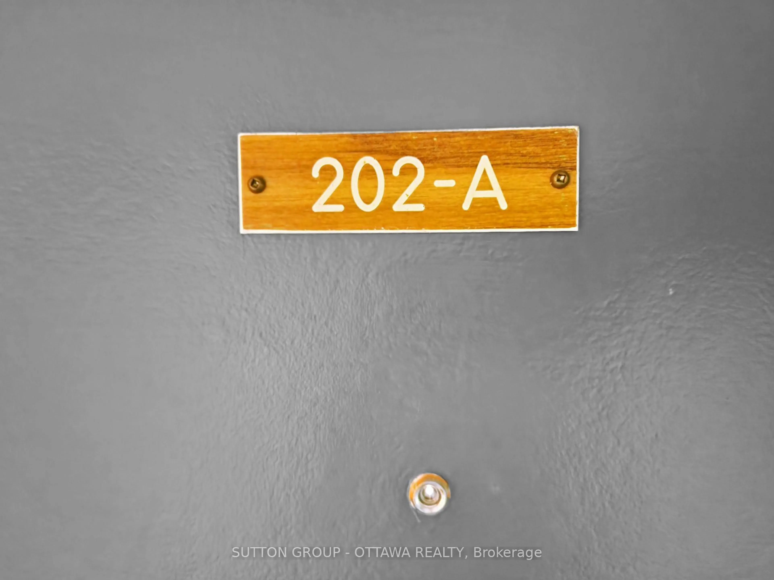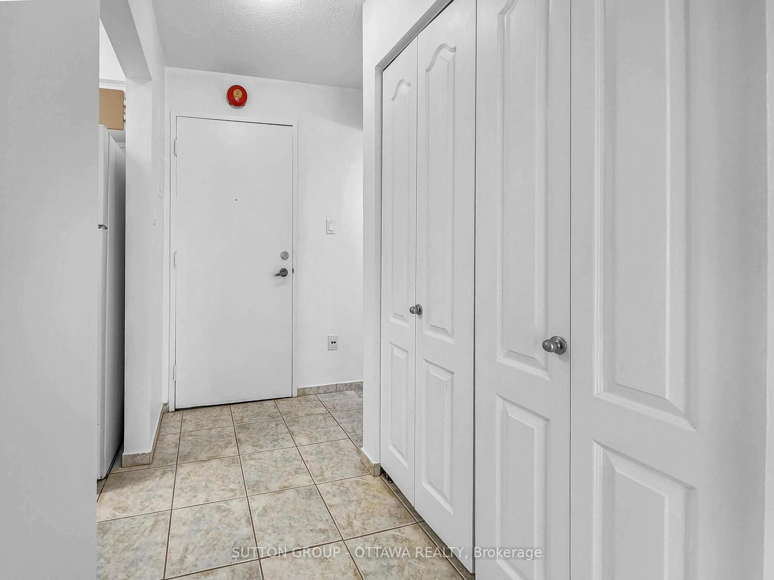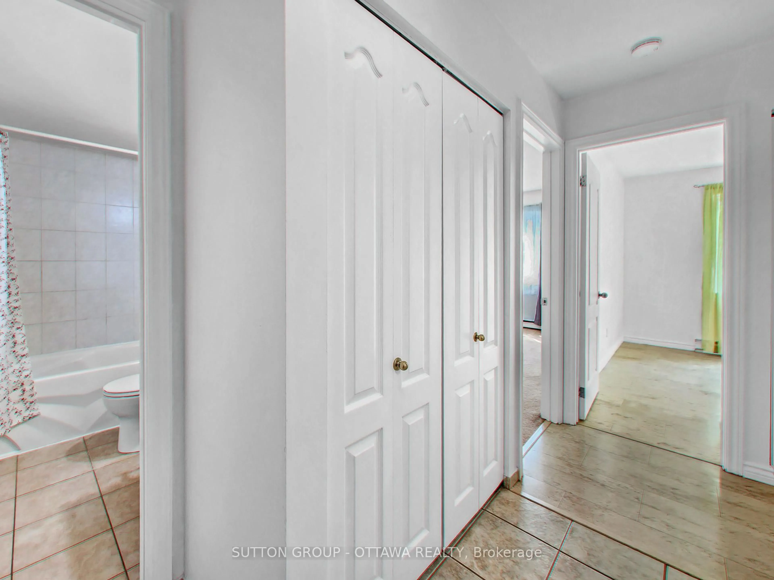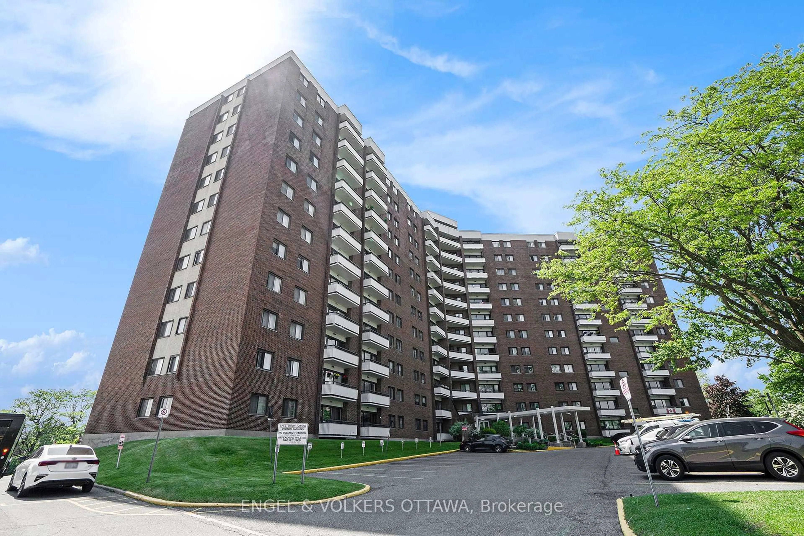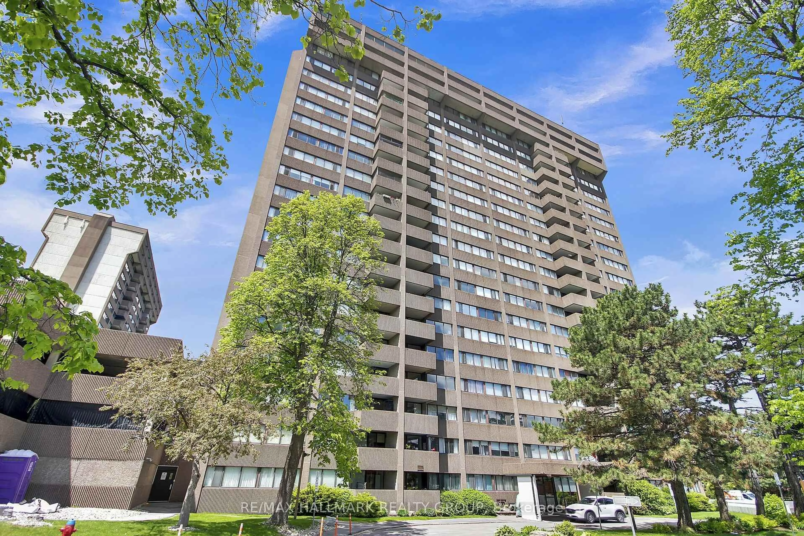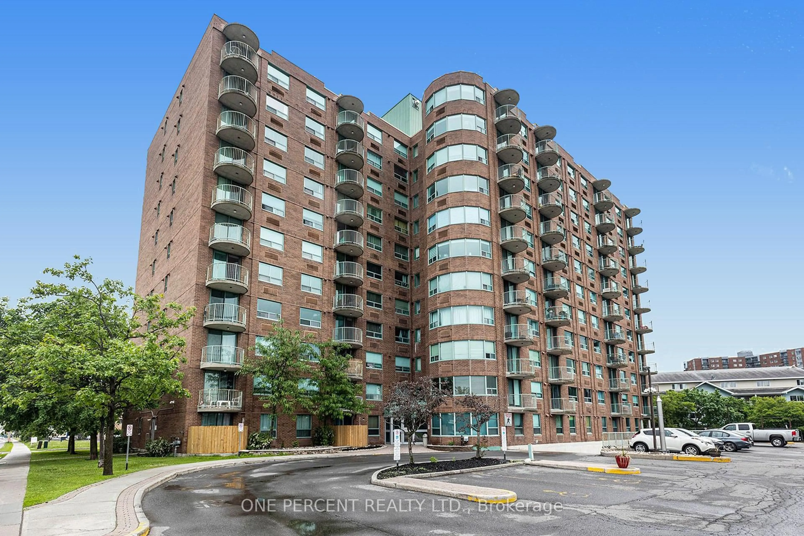2044 Arrowsmith Dr #202A, Ottawa, Ontario K1J 7V8
Contact us about this property
Highlights
Estimated valueThis is the price Wahi expects this property to sell for.
The calculation is powered by our Instant Home Value Estimate, which uses current market and property price trends to estimate your home’s value with a 90% accuracy rate.Not available
Price/Sqft$379/sqft
Monthly cost
Open Calculator

Curious about what homes are selling for in this area?
Get a report on comparable homes with helpful insights and trends.
+7
Properties sold*
$270K
Median sold price*
*Based on last 30 days
Description
A rare find in this price range, this two-bedroom, one-bath condo combines everyday comfort with a location that makes life easy. Situated on the quiet, green side of a well-kept, pet-friendly building, this second-floor unit features updated flooring, a refreshed four-piece bathroom, and ceiling fans in both bedrooms for year-round comfort. You'll have your own assigned outdoor parking space with an electric plug - perfect for winter - and a dedicated storage locker to keep seasonal items neatly tucked away. The building's amenities add to the appeal: an outdoor pool for Ottawa's hot summers, a sauna for relaxation, a convenient shared laundry room, and visitor parking for your guests. Everything you need is close at hand: Costco, Canadian Tire, Shoppers City East, schools, banks and more are within walking distance, public transit is right outside, and both the Gloucester Centre and the LRT are just a short trip away - ideal for commuting downtown or anywhere in Ottawa. Vacant, spotless, and move-in ready - perfect for first-time buyers, downsizers, or investors seeking a turnkey property in a great location. Book your showing and see why this could be the right move for you.
Property Details
Interior
Features
Main Floor
Other
2.692 x 1.219Balcony
Foyer
2.261 x 1.778Living
3.835 x 3.124Dining
2.769 x 2.615Exterior
Features
Parking
Garage spaces -
Garage type -
Total parking spaces 1
Condo Details
Amenities
Sauna, Outdoor Pool
Inclusions
Property History
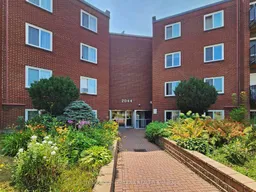 35
35