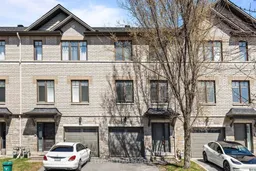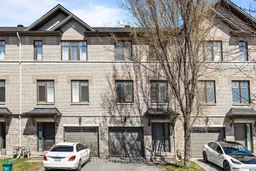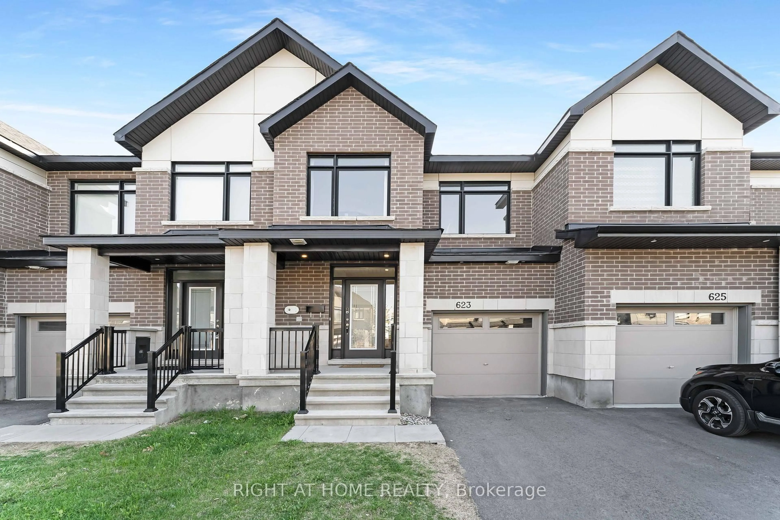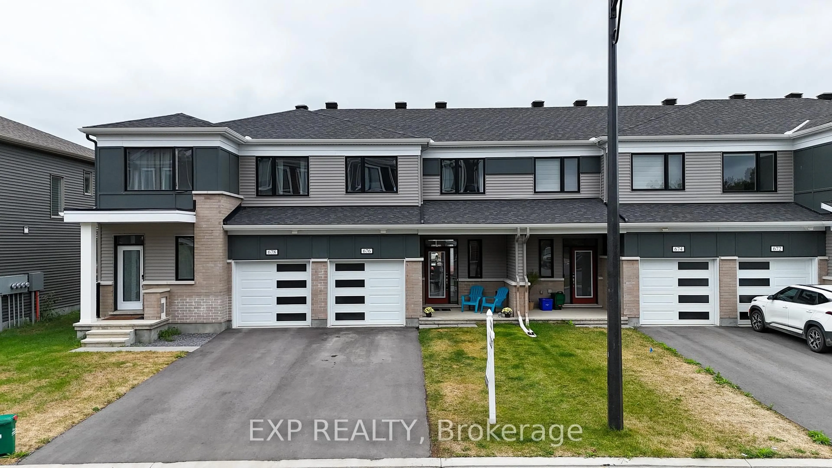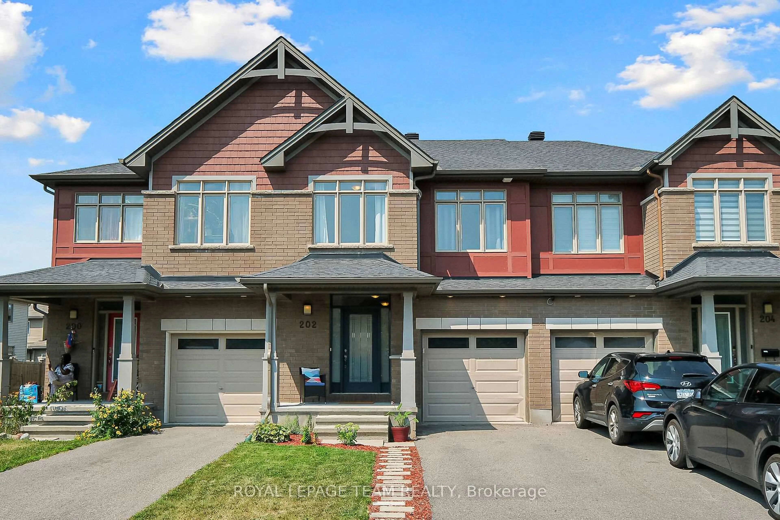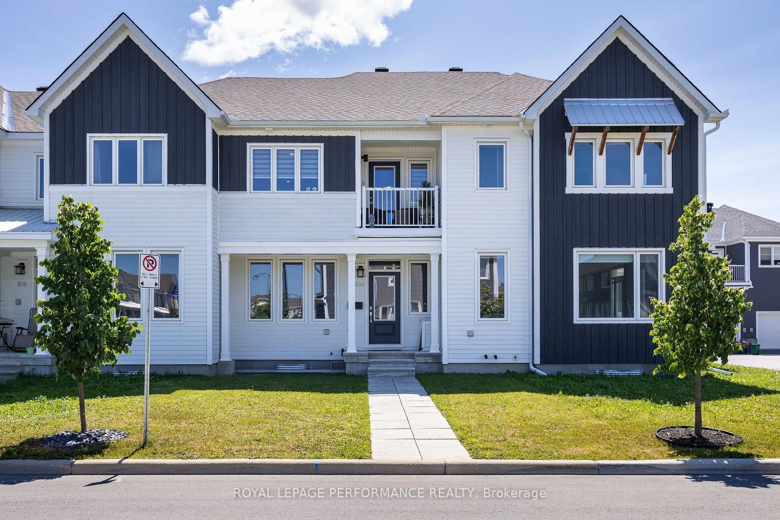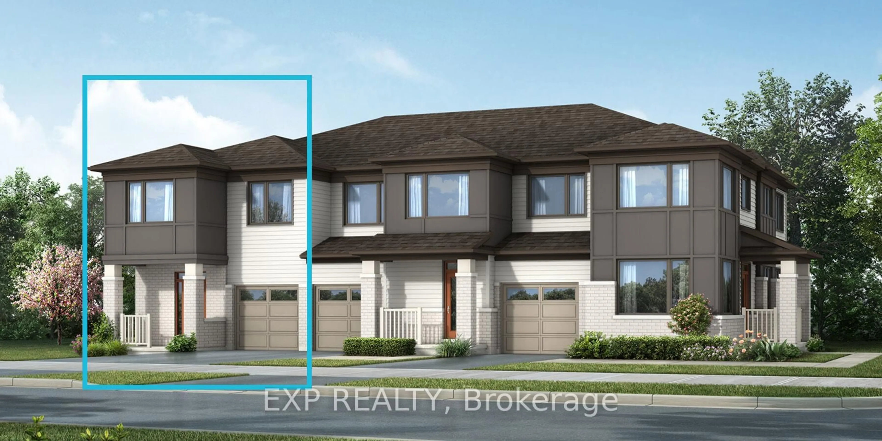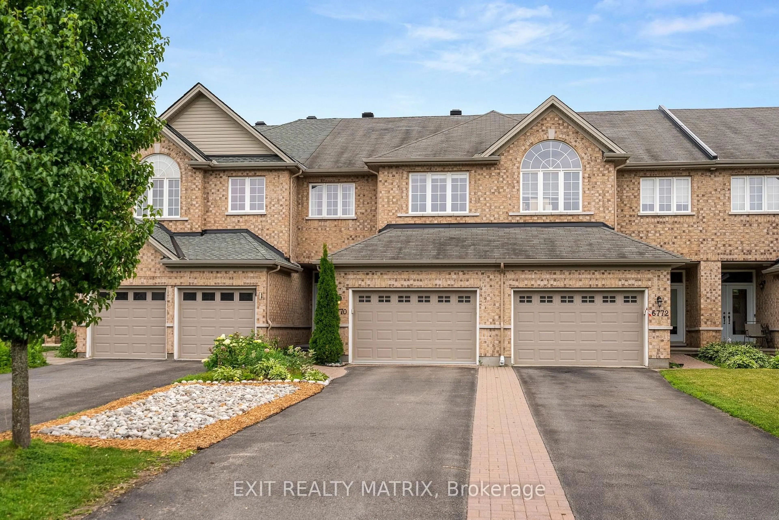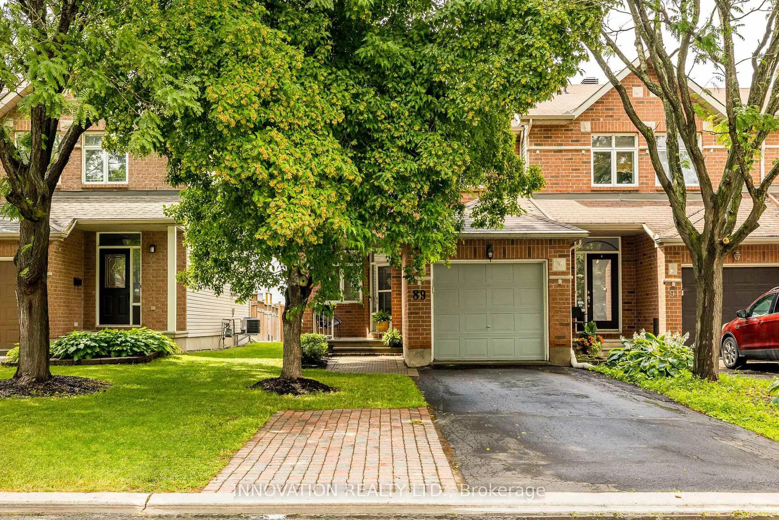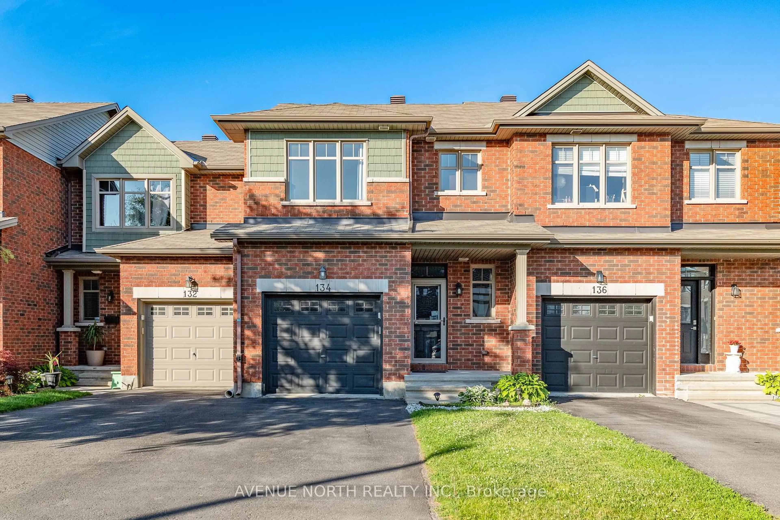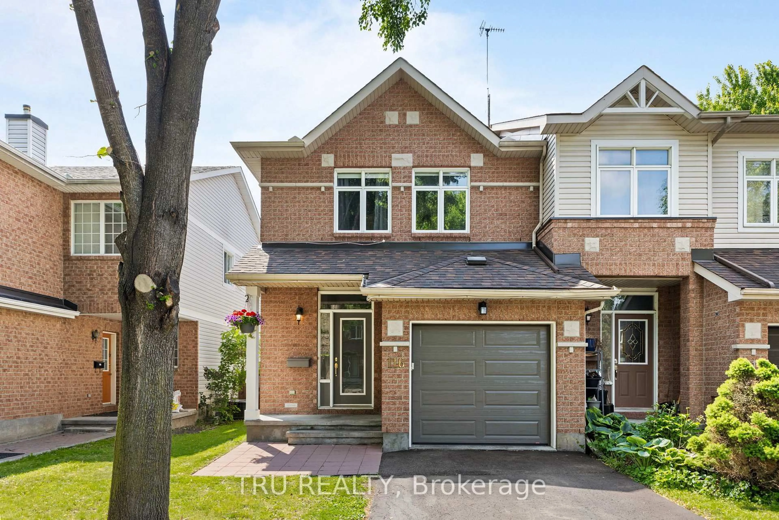**OPEN HOUSE SUNDAY JULY 6***PREPARE TO FALL IN LOVE! Exceptional home in an exceptional location! Walking distance to Montreal Road LRT STATION! Commute downtown in 15 minutes! This rarely offered FREEHOLD TOWNHOUSE built by Talos Custom Homes with 1865 sqft of ABOVE GROUND living space is the perfect opportunity for ALL buyers! Whether your first home, an investment property, or family home, this one checks all the boxes! CARPET-FREE home with 2 sets of HARDWOOD STAIRS! 1st floor welcomes you with a bright foyer and inside access from garage, & a lovely family room with tiles gas fireplace wall! Main floor also features a spacious laundry room. 2nd floor offers a magnificent open concept living/dining space that flows into the ultimate chef's kitchen. Kitchen presents custom Laurysen kitchen slow-close cabinets, granite counters, & a large eat-in area. Balcony access directly from kitchen area! 3rd level features 3 generously sized bedrooms including a master bedroom with 3 piece ensuite and a CUSTOM walk-in closet! Fully fenced backyard offers tons of privacy! Basement offers ample storage space. Lots of visitor parking at the end of the street (13 spots). Upgrades include AC 2017, Washer & Dryer 2019, Microwave Hood Fan 2023.
Inclusions: Refrigerator, Stove, Dishwasher, Microwave/Hood Fan Combo, Washer, Dryer, Smart doorbell
