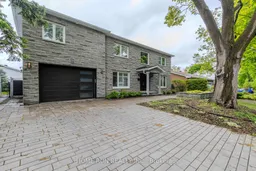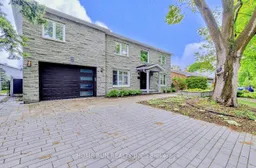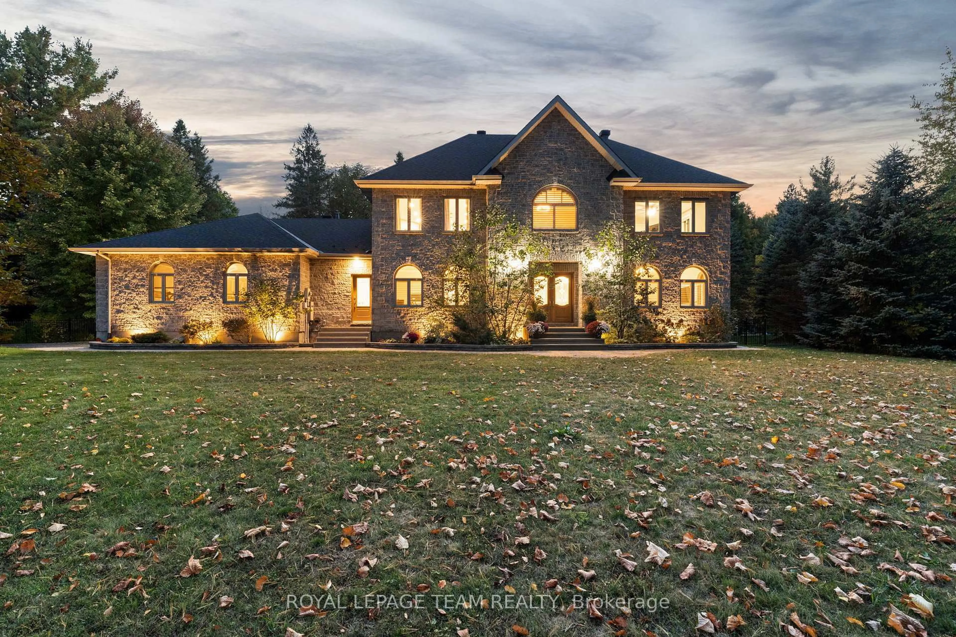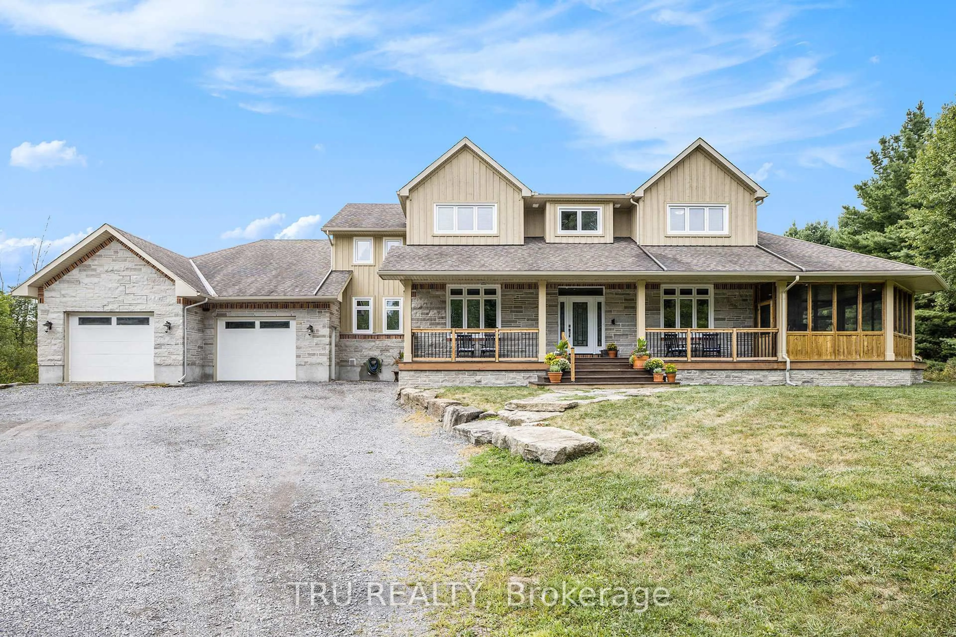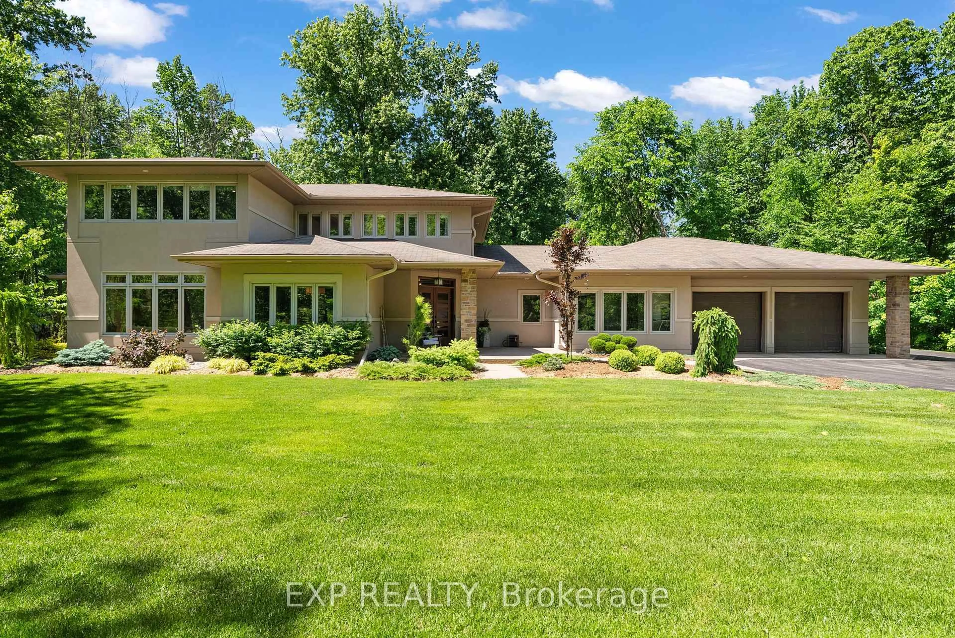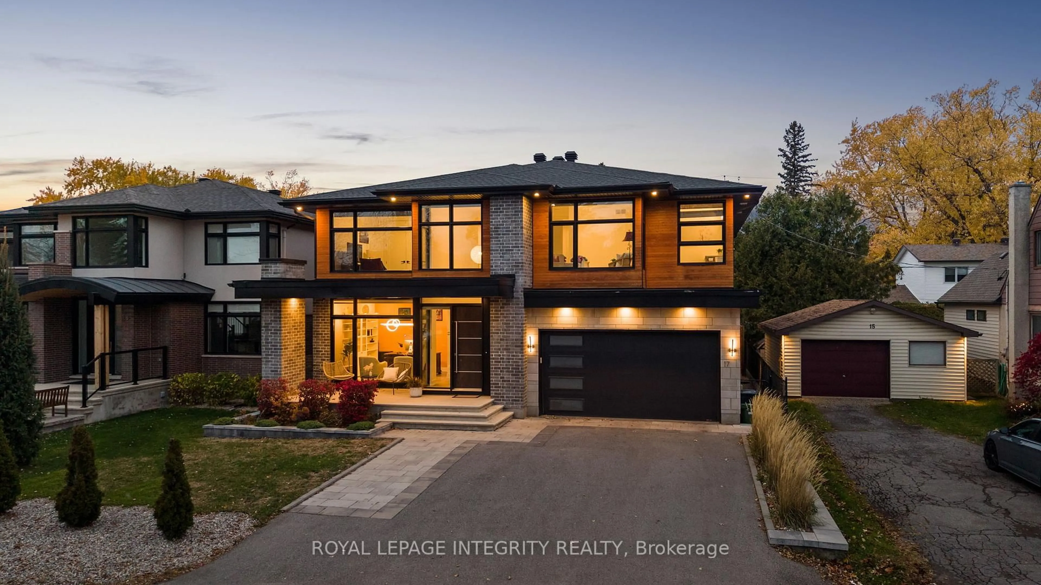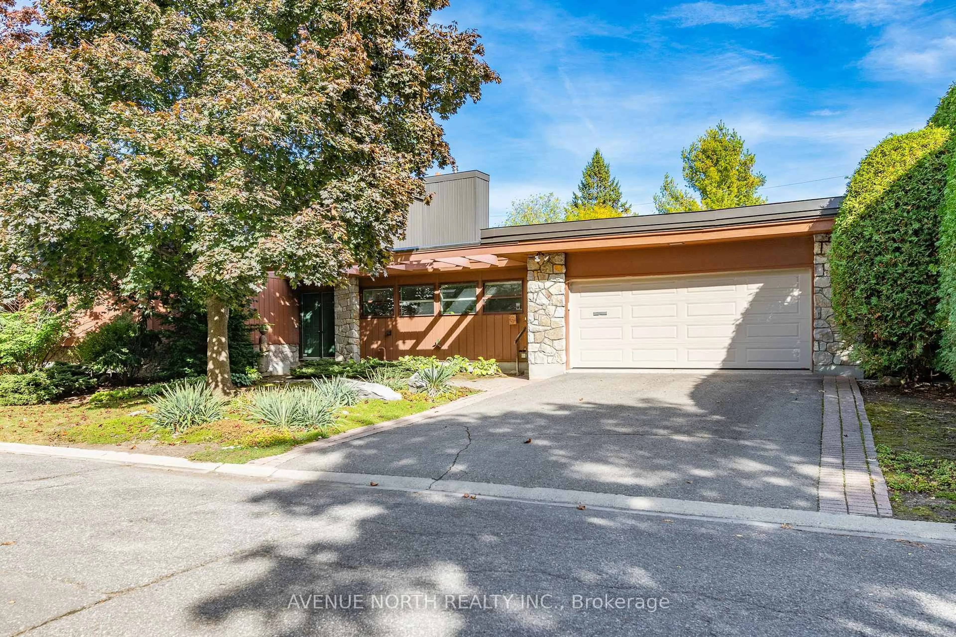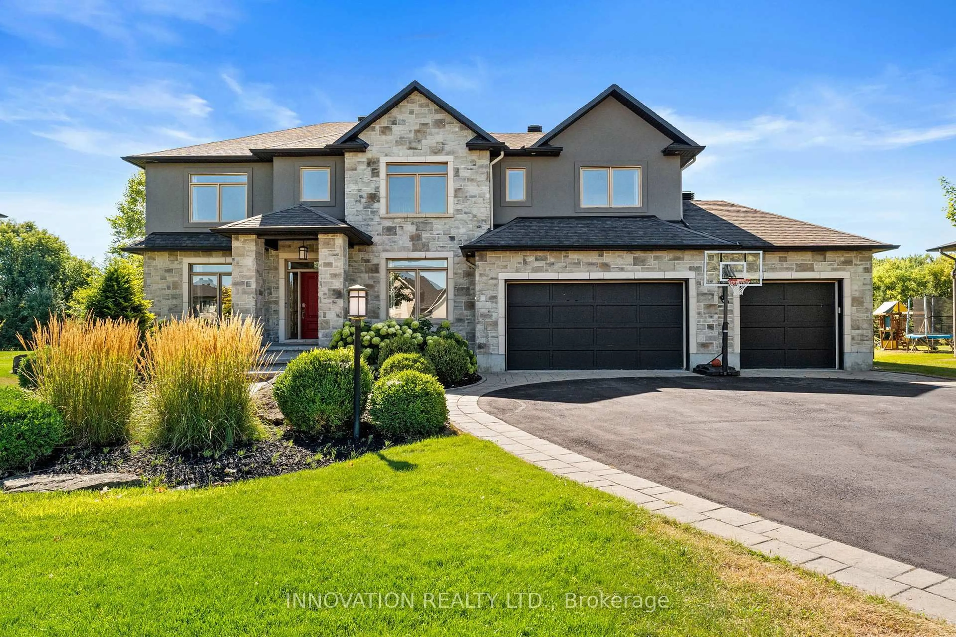Priced to Sell! Welcome to this extraordinary 7-bed, 4.5-bath modern home offering over 4,600 sq.ft. of fully rebuilt living space (completed in 2019 by a reputable local firm), perfectly located on a premium 64' x 93' lot in one of Ottawas most desirable communities. The elegant stucco and stone exterior is matched by beautifully landscaped front and back yards with interlock detailing. Inside, you'll find six functional main-floor zones including a sun-filled family room, formal living and dining areas, and a designer chefs kitchen with quartz counters, a large island, and top-tier appliances. A main-floor bedroom with full bath adds flexibility, while a custom mudroom connects to the 1.5-car garage. Upstairs features four generous bedrooms and three full bathrooms, including a luxurious primary suite with a spa-like ensuite and two walk-in closets. The large laundry room with cabinetry and sink adds everyday ease. The fully finished basement offers two more bedrooms, two large recreation areas (perfect for a gym, home office, or theatre), a powder room, and a second laundry - ideal for extended family, nanny, or in-law suite. Oversized windows and pot lights make the space bright and inviting.Located in a quiet, family-friendly area close to top private schools, hospitals, shopping, and major routes. Don't miss this rare opportunity - priced to sell and move-in ready!
Inclusions: Dishwasher, Hood Fan, Refrigerator, Stove, Built-in Microwave, 2 Washers, 2 Dryers
