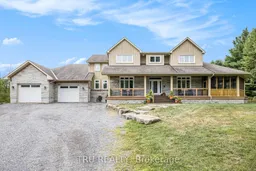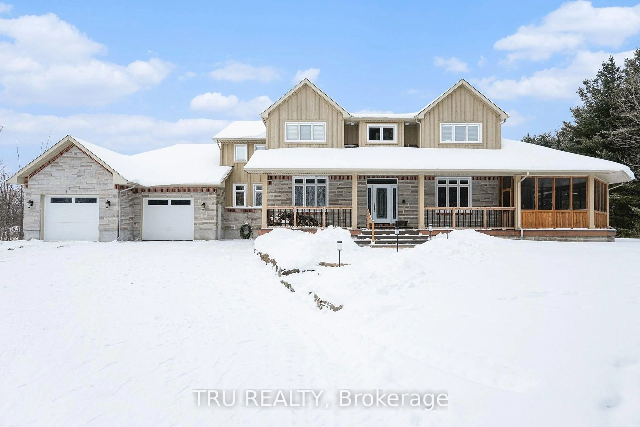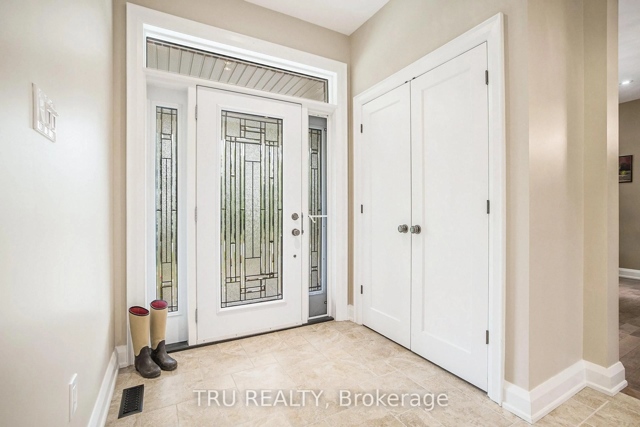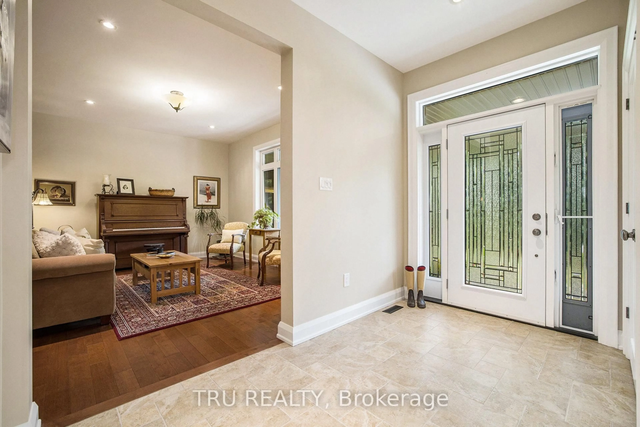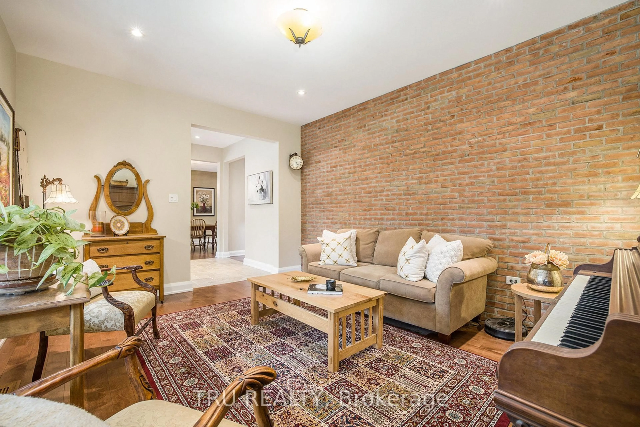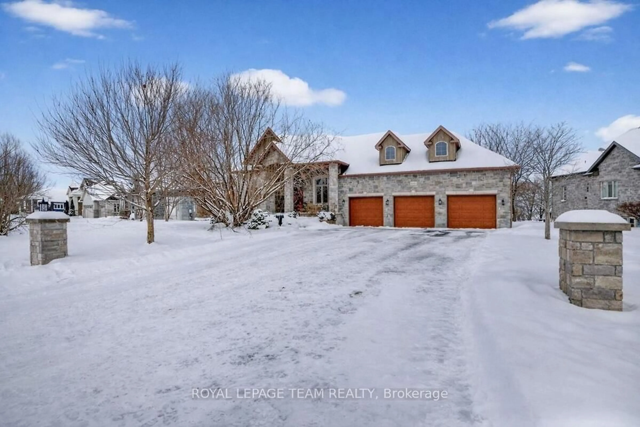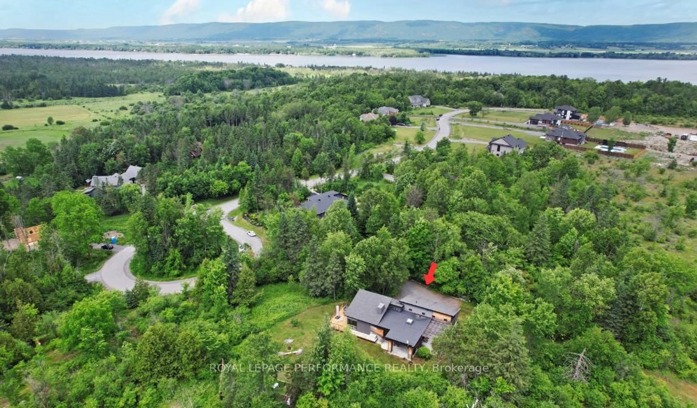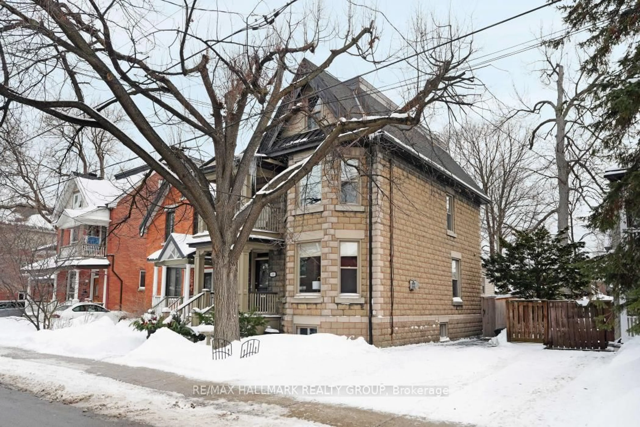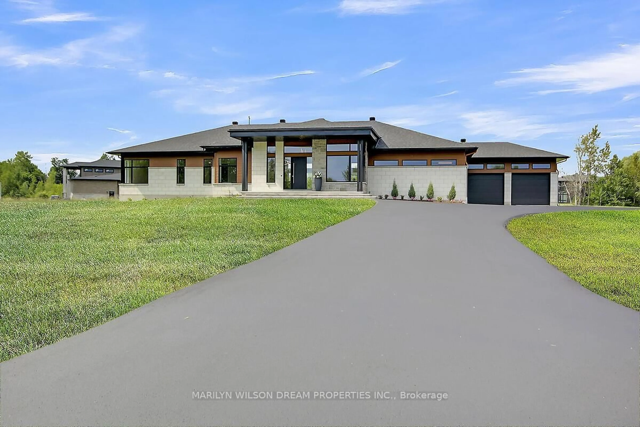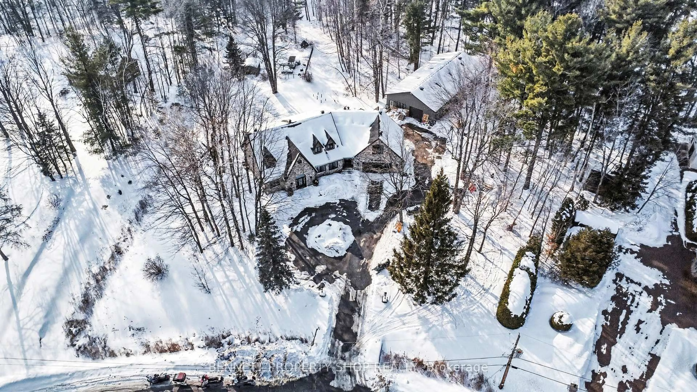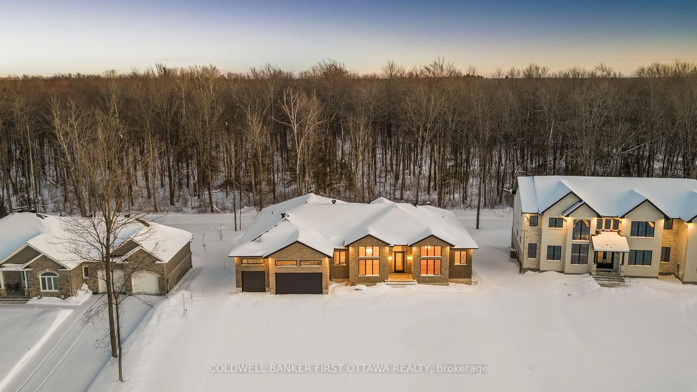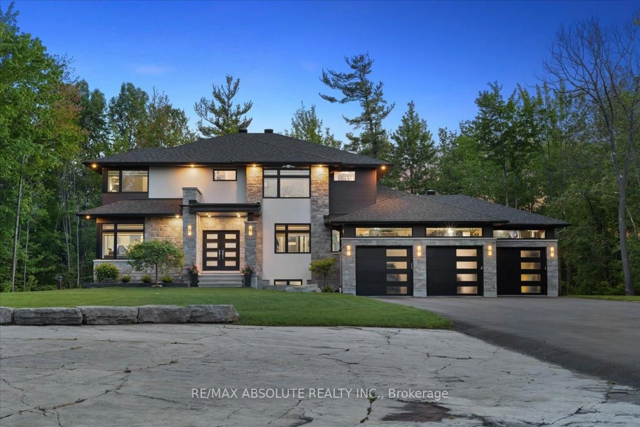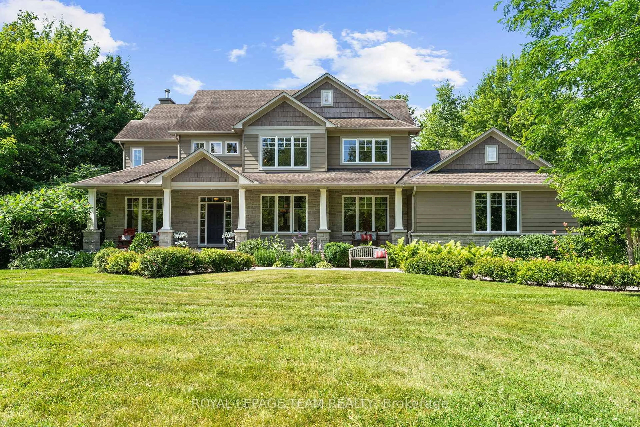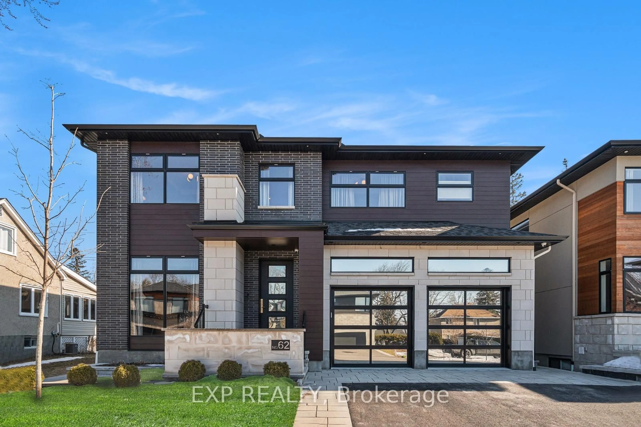2465 Marchurst Rd, Kanata, Ontario K2W 0H2
Contact us about this property
Highlights
Estimated valueThis is the price Wahi expects this property to sell for.
The calculation is powered by our Instant Home Value Estimate, which uses current market and property price trends to estimate your home’s value with a 90% accuracy rate.Not available
Price/Sqft$418/sqft
Monthly cost
Open Calculator
Description
Exceptional family acreage on 3.7+ private acres just minutes from Kanata North's tech hub and shopping. Built in 2013, this beautifully maintained home offers the perfect balance of modern comfort, space, and year-round efficiency in a peaceful rural setting.Set well back from the road on a level, partially treed lot, the property provides room for children to explore, outdoor entertaining, future landscaping projects, or simply enjoying wide open space and privacy. Inside, the thoughtful layout features generous principal rooms, a stunning kitchen that anchors the home, and bright living areas filled with natural light, ideal for busy family life and hosting gatherings.Designed for Ottawa winters, the ultra-efficient geothermal heating system delivers consistent comfort with impressive energy performance, offering both environmental responsibility and long-term utility stability.With an attached oversized double garage, private well and septic, and easy access to schools, Costco (18 mins), Tanger Outlets (14 mins), this is a rare opportunity to enjoy estate-style living tailored for family life, without sacrificing convenience. Make this your new address now!
Property Details
Interior
Features
Main Floor
Foyer
2.68 x 3.39Living
4.77 x 3.94Kitchen
4.63 x 4.97Breakfast
3.52 x 4.04Exterior
Features
Parking
Garage spaces 3
Garage type Attached
Other parking spaces 17
Total parking spaces 20
Property History
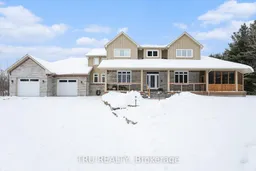 50
50