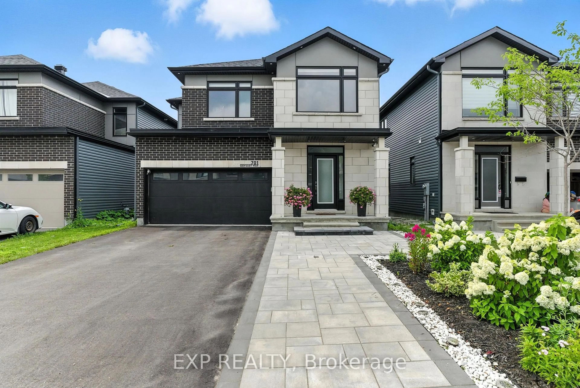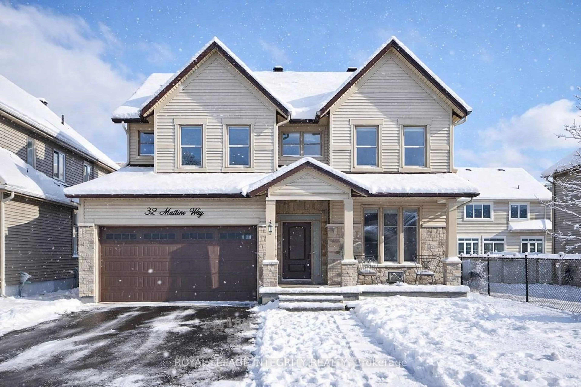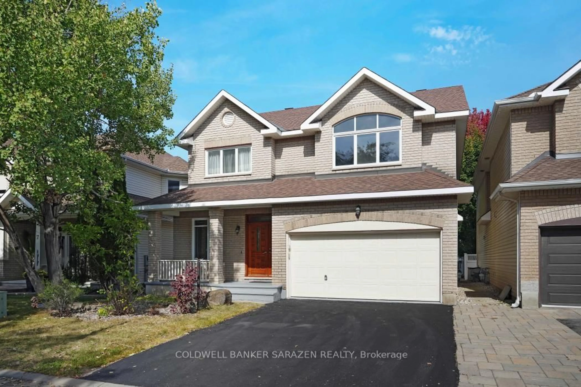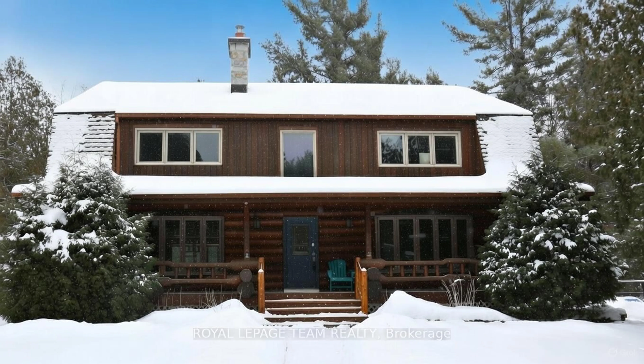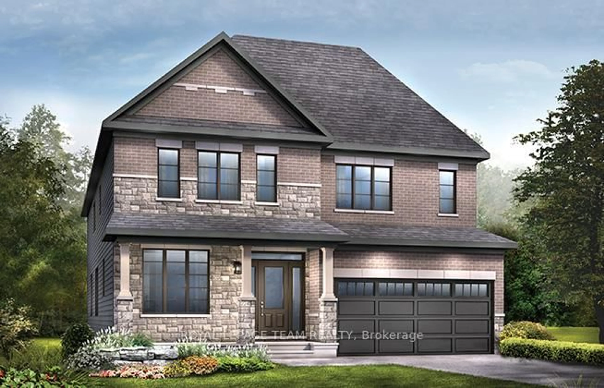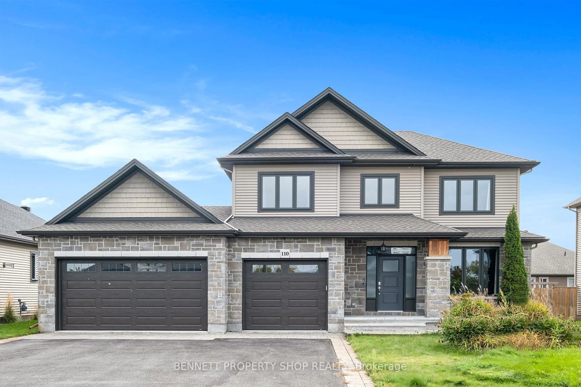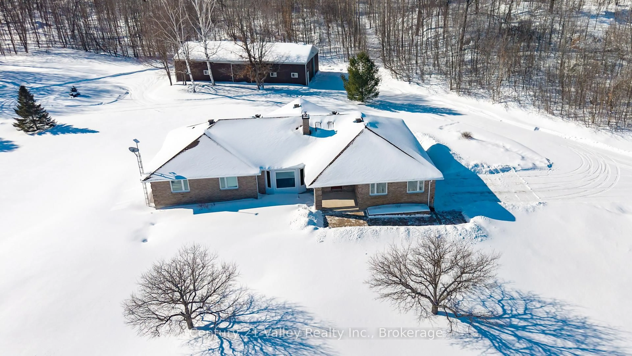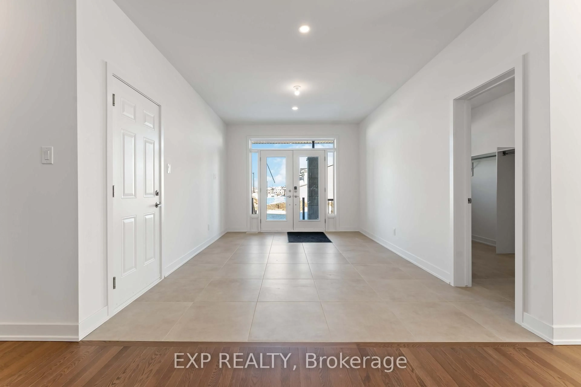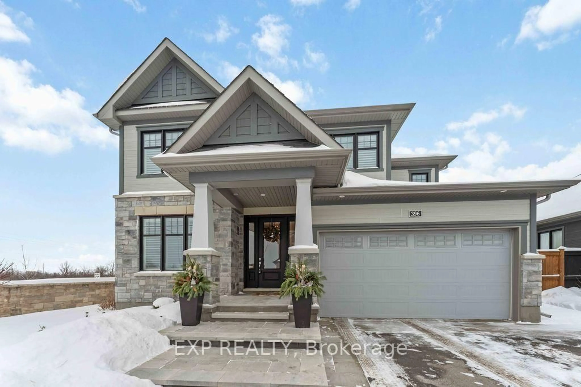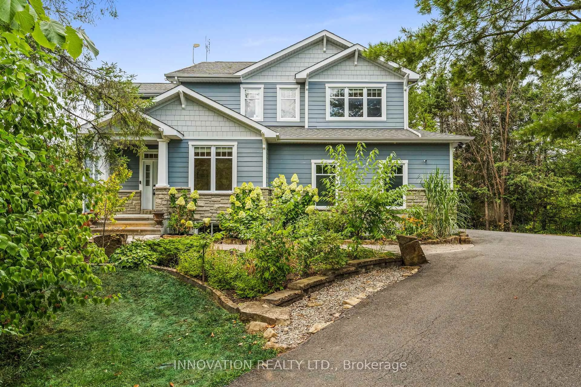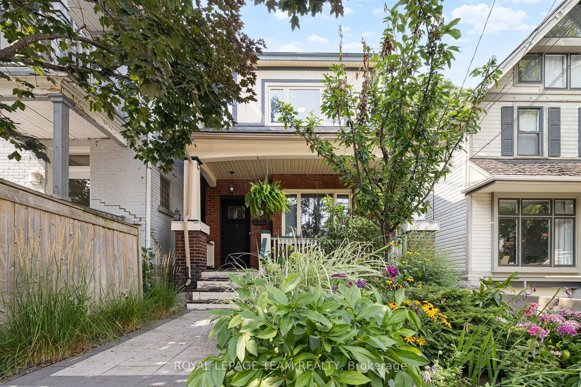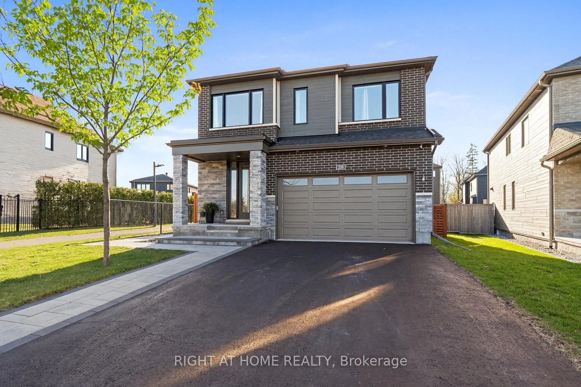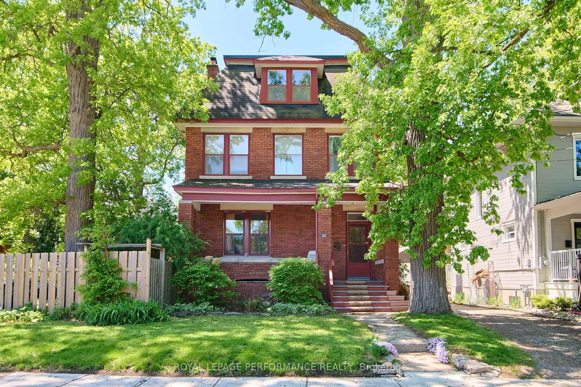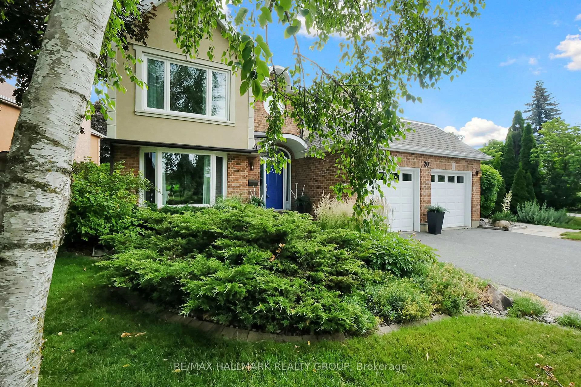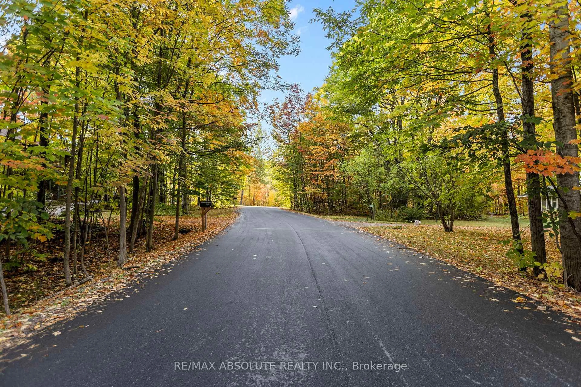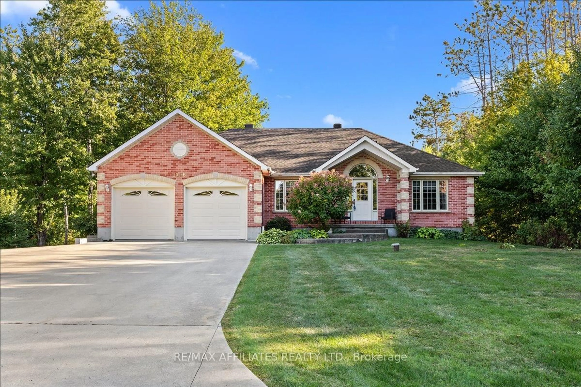All of the best comes together in this expansive, move-In ready bungalow in Faircrest Heights/Alta Vista. Tucked away on one of the quietest streets in an exceptionally private enclave of beautiful homes, this stunning bungalow offers the perfect blend of space, style, and location. The only reason you drive down Woodcrest Rd is because you live there! Set on a generous 90-foot wide lot, the home showcases an flexible layout ideal for entertaining large groups and families. The open-concept main floor is anchored by gleaming hardwood floors and flooded with natural light, flowing seamlessly from the front living room to the rear family room. At the heart of the home is a chef's kitchen complete with granite counters, abundant storage and prep space, pot lighting, and a gas stove plus three access points to the rear deck for year-round BBQ-ing. Other features include California shutters, gas fireplace, and walls of windows. The spacious primary suite is a true retreat, featuring a generous sitting area, ample closet space, and a renovated ensuite with walk-in shower and smart toilet/bidet. A convenient laundry hook-up in the suite offers added practicality for both busy families and aging in place. The fully finished lower level offers exceptional versatility with a massive rec room, a cozy media/family room with a 2nd gas fireplace, a large bedroom, and a stylish full bathroom with heated floors. A separate direct entry adds potential for an in-law/nanny suite, home-based business, or additional private living space. Outside, the low-maintenance, fully fenced yard is a private oasis featuring a large deck, stone patio, and perennial gardens perfect for summer entertaining or quiet relaxation. Additional highlights include an attached garage and generous driveway parking. Enjoy proximity to hospitals (TOH, CHEO, Rehab Centre), parks, bike paths, and an easy commute downtown. A true gem in a coveted neighbourhood don't wait to book a visit!
Inclusions: See attachment
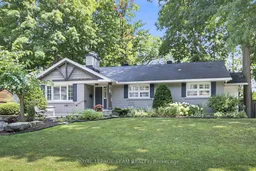 40
40

