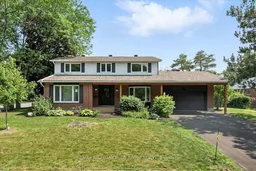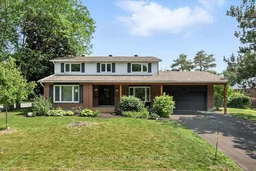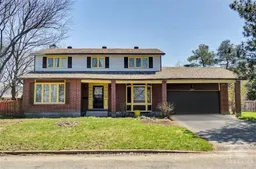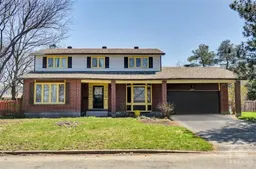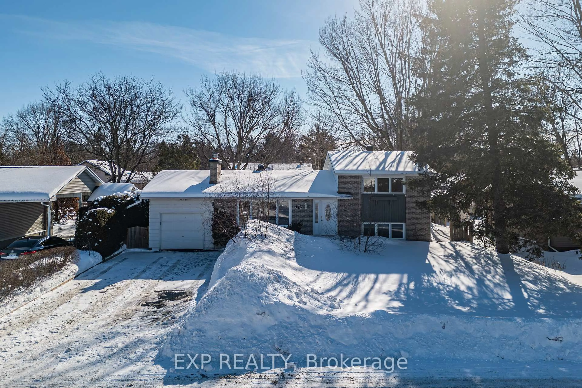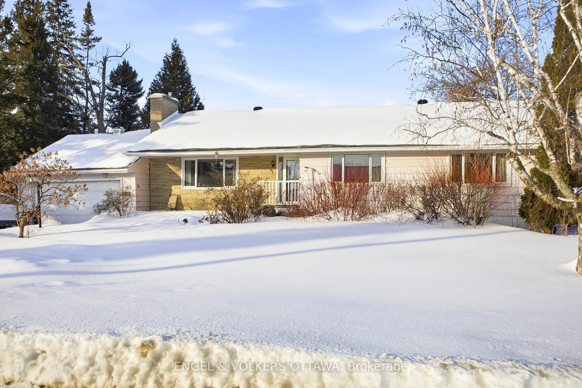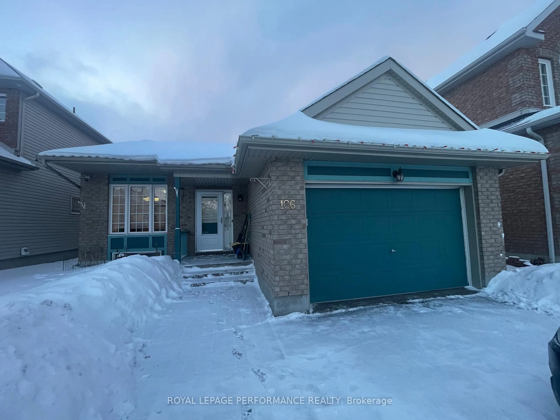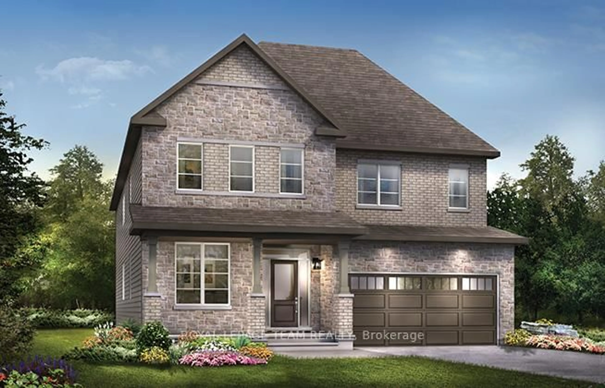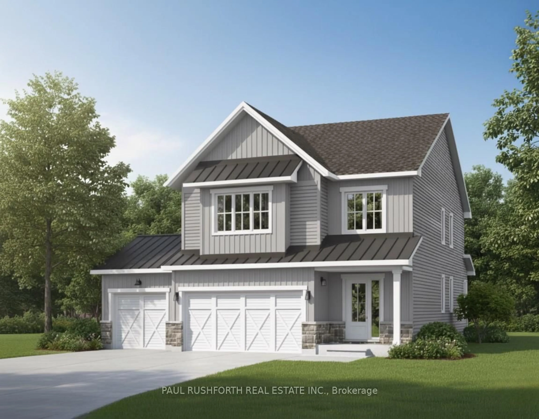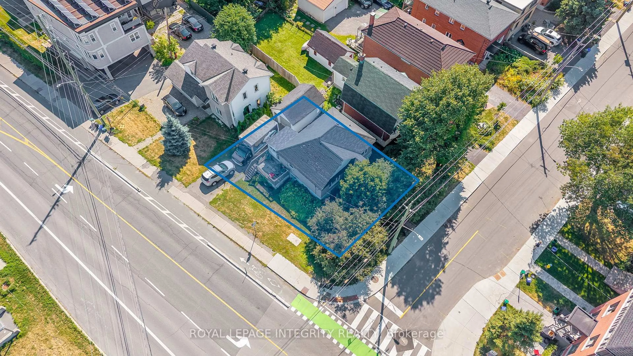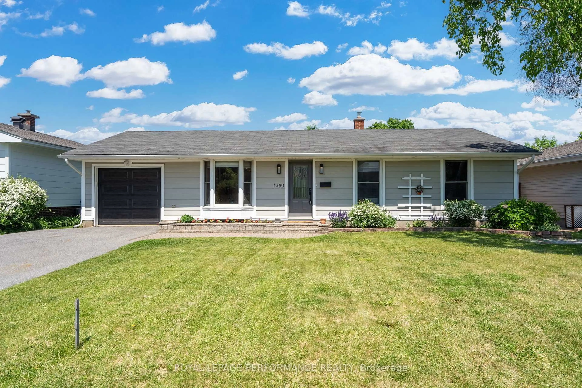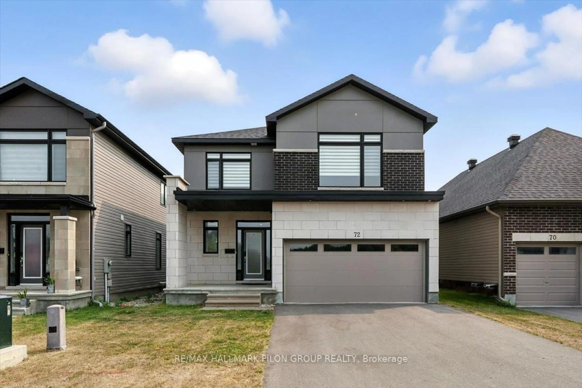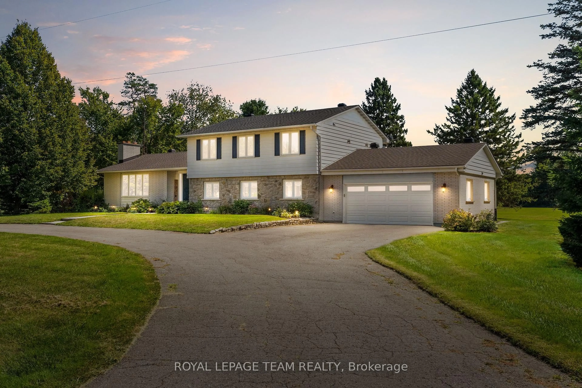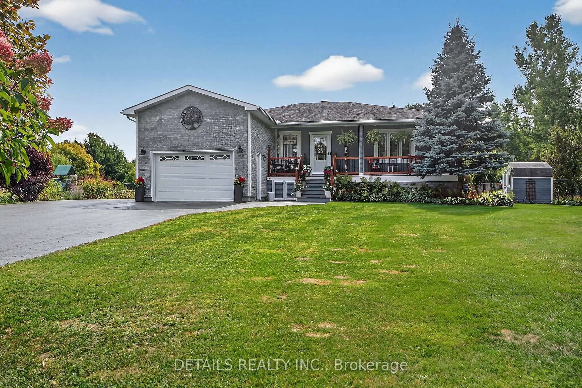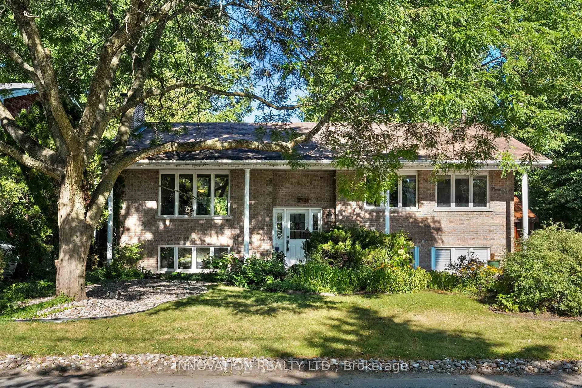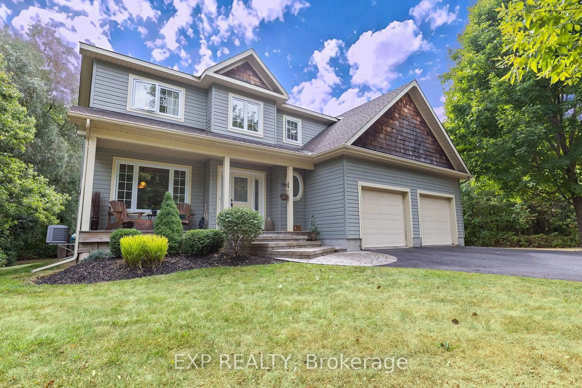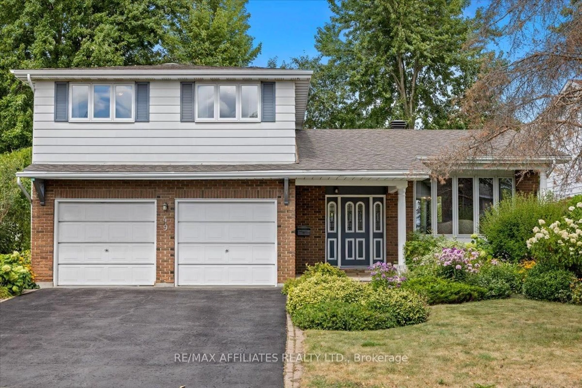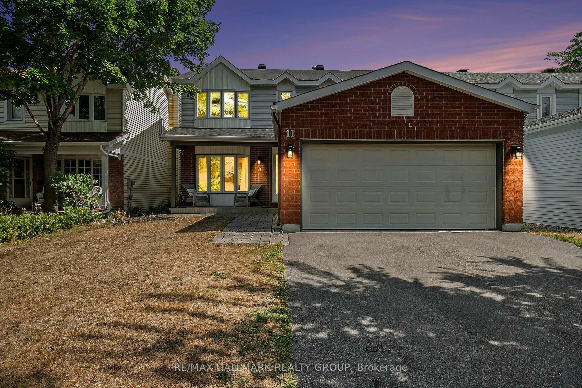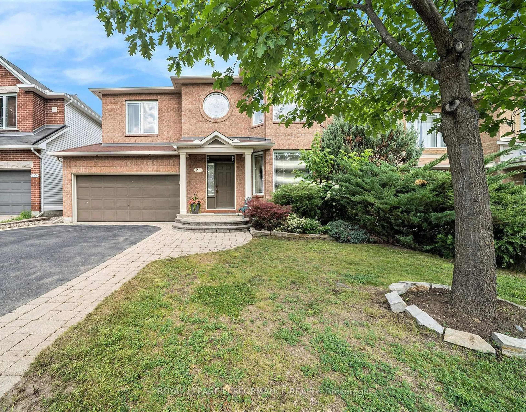Welcome to 126 Hawk Cr. this beautifully renovated duplex in the heart of Hunt Club, an exceptional opportunity for both homeowners and investors alike.Tucked away on a quiet street and surrounded by mature trees, this property has been completely transformed from top to bottom. The main house offers a bright and functional layout, ideal for modern family living. The spacious main floor features a private home office, convenient laundry, and a seamlessly connected living and dining area that's perfect for entertaining. The chef's kitchen is a true showstopper, with sleek quartz countertops, elegant backsplash, stainless steel appliances, and plenty of storage for everyday life. Upstairs, you'll find four generously sized bedrooms and two full bathrooms. The primary suite is a true retreat, featuring a massive walk-in closet and a beautifully updated ensuite bathroom with modern fixtures and finishes.The lower level offers a fully legal secondary dwelling with its own private entrance, perfect for multi-generational living or rental income. This unit includes three spacious bedrooms, a full bathroom, its own in-unit laundry, and an electric fireplace in the cozy living area. The kitchen, living, and dining areas flow together effortlessly, creating a warm and inviting atmosphere. Other upgrades include brand new windows, roof, appliances, and more- truly move-in ready with no detail overlooked. Located minutes from top-rated schools, shopping, public transit, the airport, and all of life's essentials, this property offers unmatched versatility and convenience in one of Ottawa's most desirable neighbourhoods. Don't miss your chance to own this turn-key duplex in sought-after Hunt Club. A perfect blend of style, space, and income potential awaits!
Inclusions: Refrigerator x2, Stove x2, Dishwasher x2, Dryer x2, Washer x2, AC, HWT x2, Furnace, All Light Fixtures
