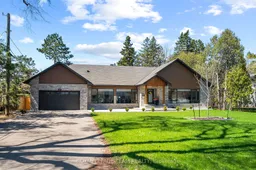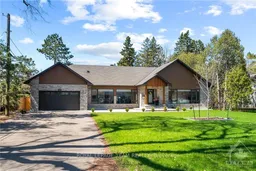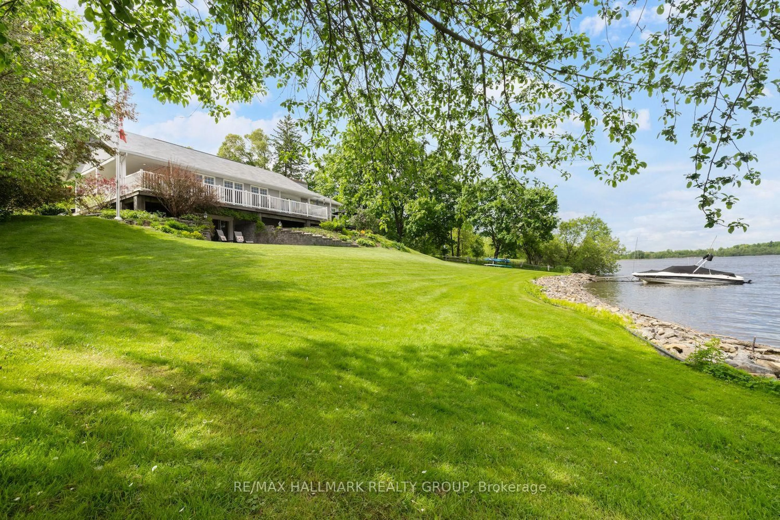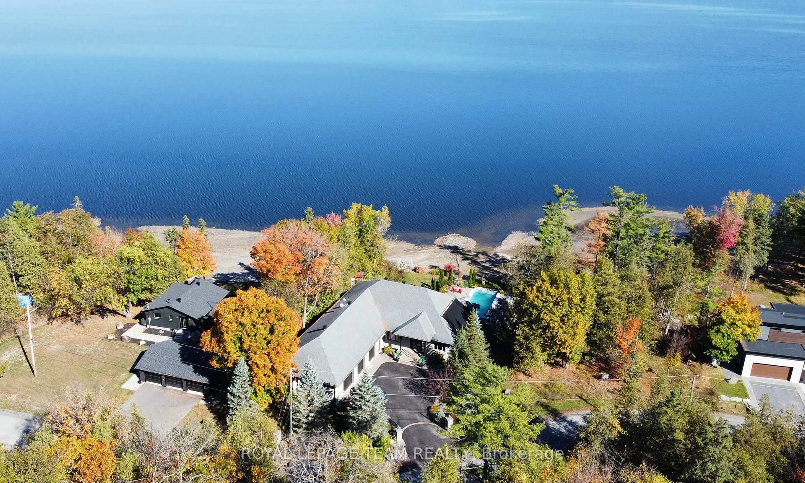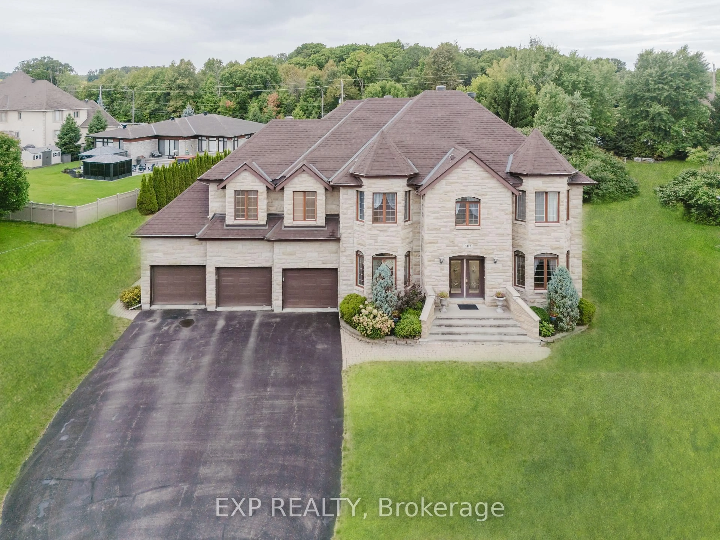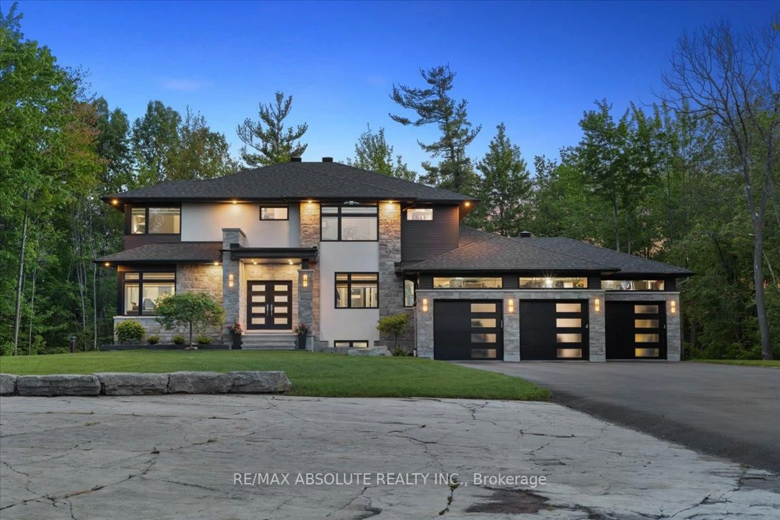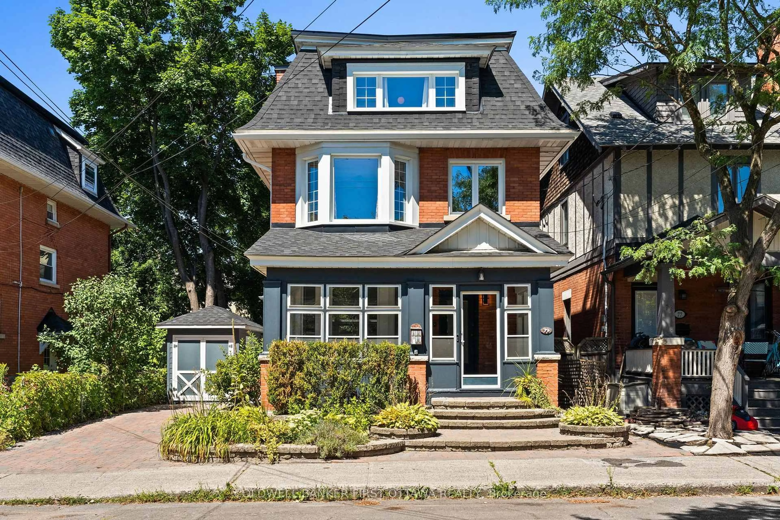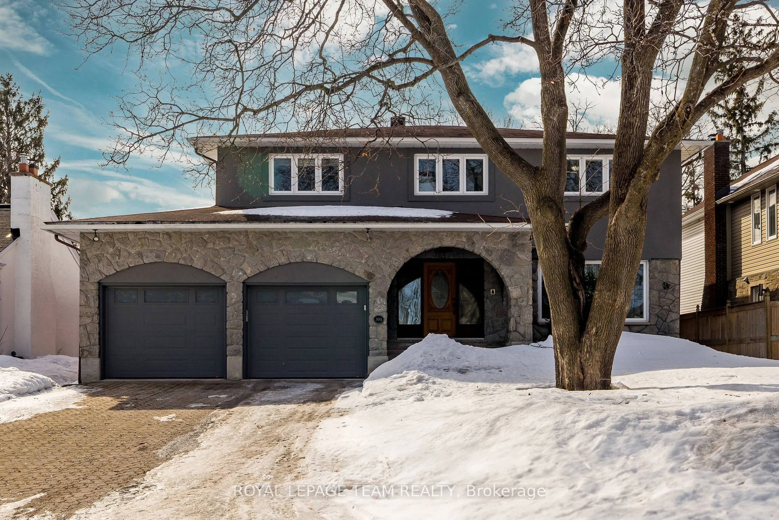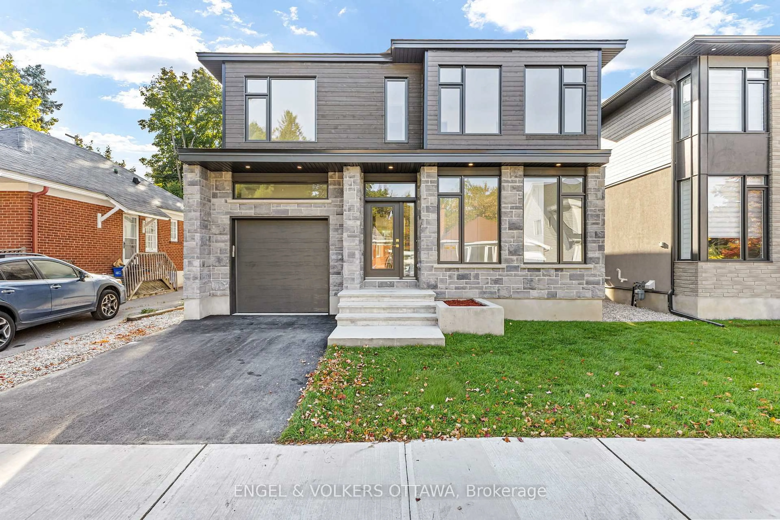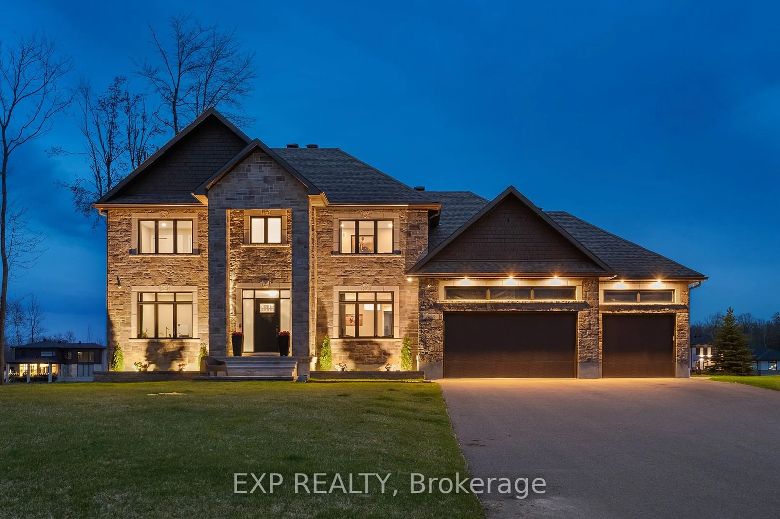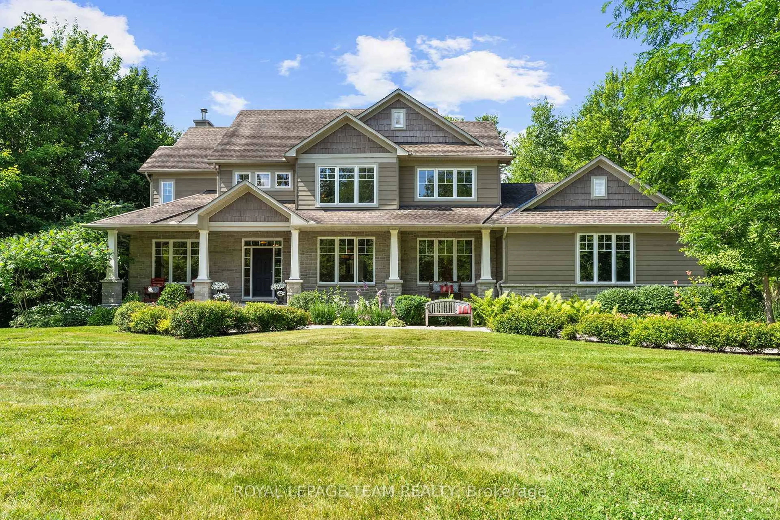Nestled in the heart of Alta Vista, discover an exceptional and versatile living space, perfect for both professionals and families alike. This fully renovated bungalow features three generously sized bedrooms on the main floor, each with its own sleek ensuite for ultimate comfort and privacy. Two flexible office spaces can easily be converted into additional bedrooms, or the layout can be adapted to create a separate in-law suite, complete with its own office and private entrance. The heart of the home is an open-concept living and family area, highlighted by a gourmet kitchen equipped with premium appliances and plenty of counter space. The finished lower level offers another spacious bedroom and expansive living areas. Step outside to a beautifully manicured backyard, providing a serene retreat for both relaxation and entertaining. Located in a highly desirable neighborhood, this property offers unmatched convenience with parks, top-rated schools, hospitals, and shopping centers just a short walk away. The vibrant community feel makes it an ideal setting for both families and professionals. Flooring: Tile, Hardwood.
Inclusions: Stove, Microwave, Dryer, Refrigerator, Dishwasher, Hood Fan
