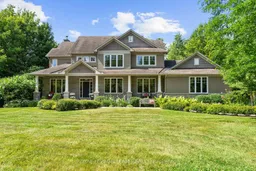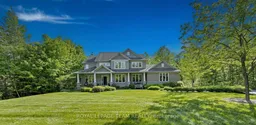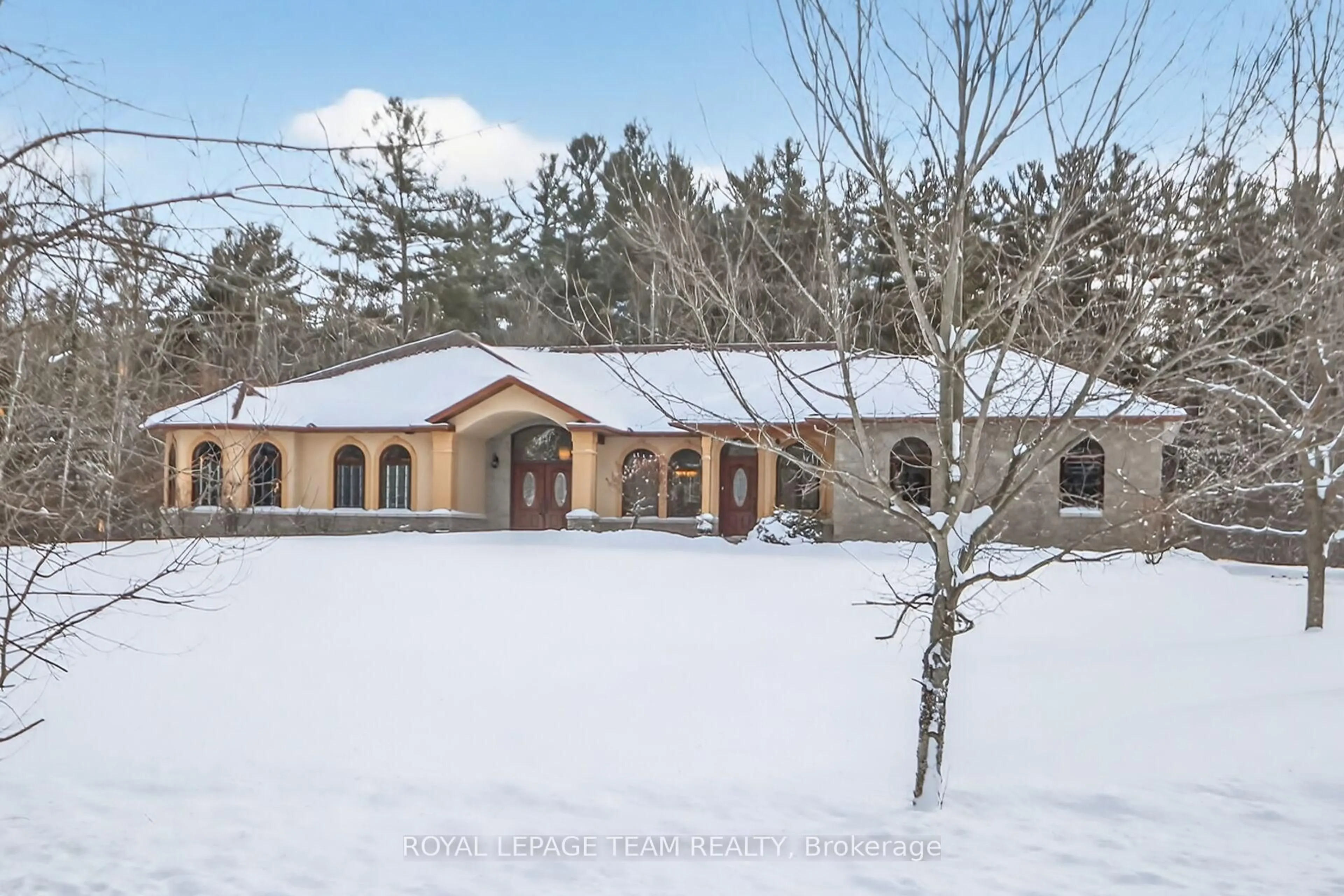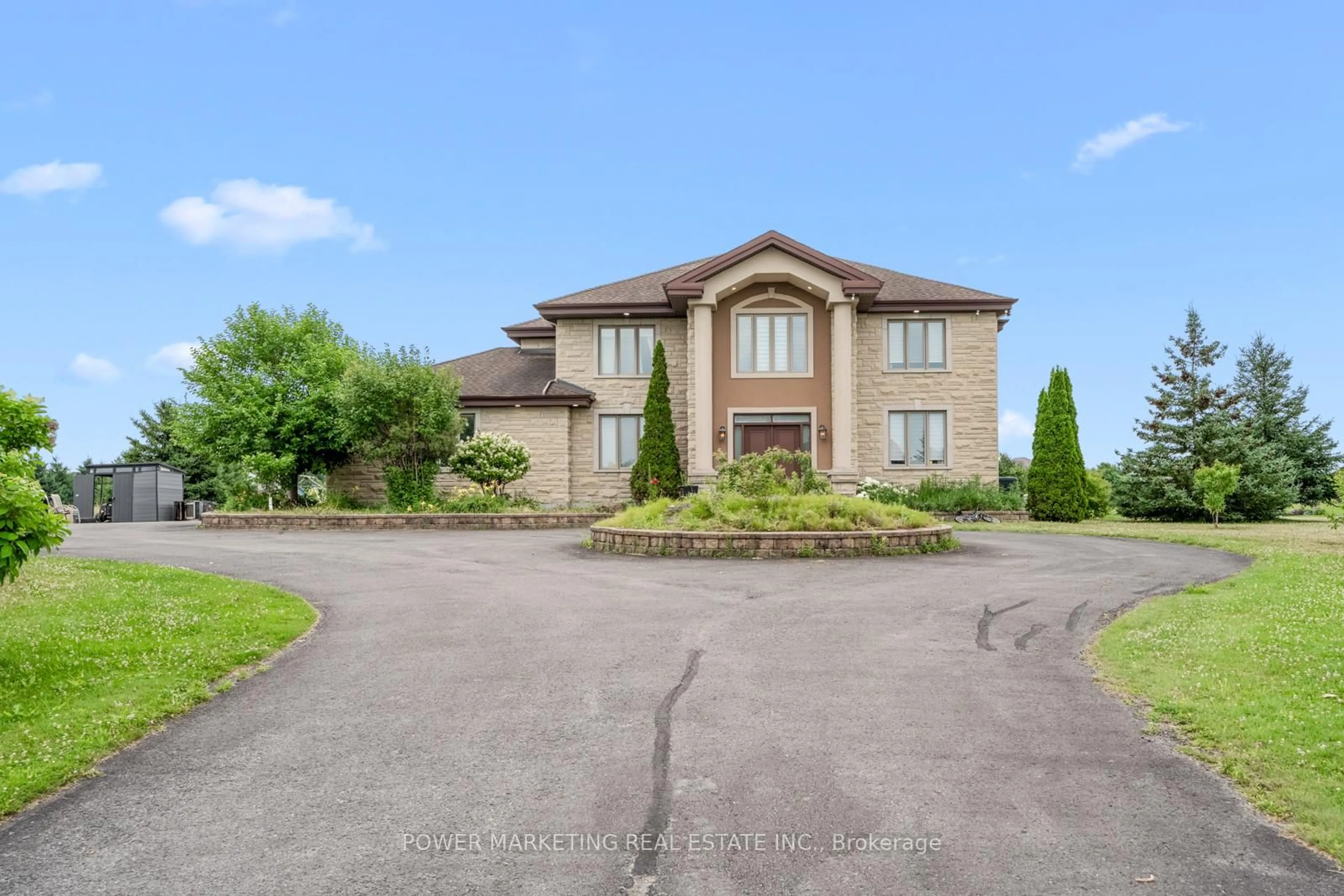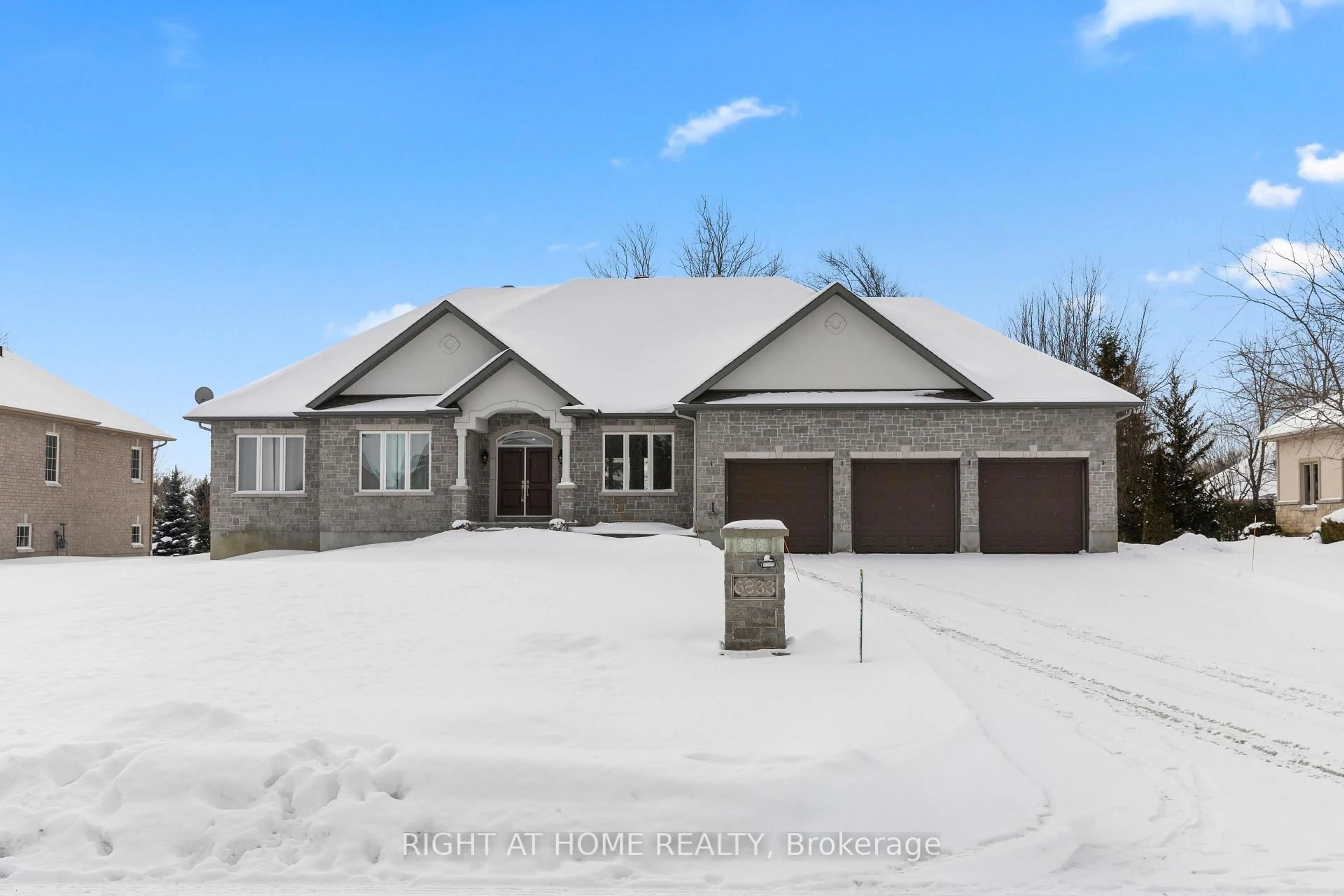Nestled on a private, wooded 2-acre lot in prestigious Ridgeside Farms, this Landark Custom executive home, featuring 4+1 bedrooms and 4 baths, offers elegance, comfort, & functionality just 10 minutes from Kanata Norths high-tech hub. Thoughtfully customized at the time of construction, it showcases a full-width custom front porch, newly paved driveway, professionally designed gardens and walkway, and a 3-car garage. The slate-tiled foyer opens to hardwood floors, architectural columns, and highlights the freshly painted interior & modern lighting throughout. The rear of the home, including the kitchen, breakfast area, and family room, was expanded to provide generous space and seamless flow. The gourmet kitchen features granite counters, a stunning granite island with raised bar seating for five, gas stove, and walk-in pantry. The family room includes a wood-burning fireplace with stone surround and custom mantle. A screened-in porch with wood accents & ceiling fan opens to a two-tier entertainment-sized deck. A main floor office, family command center, & custom mudroom add practicality and flexibility. Upstairs offers a luxurious primary suite with three windows, two closets including a huge walk-in closet, and a stunning luxury ensuite. Three additional bedrooms, a custom loft, large upgraded main bath w/quartz counters and double sinks, & 2nd floor laundry complete this level. The builder-finished LL includes daylight windows, huge rec room, guest suite with cheater ensuite, kitchenette, media console, and full wall of cabinetry. Enjoy a large, private front lawn perfect for games and play, and a serene backyard oasis bathed in nature with an inground pool and tranquil forest backdrop ideal for relaxing or entertaining. Generac generator (approx. 70% coverage) adds peace of mind. 2 EV chargers (incl. one TESLA) negotiable. Assoc. fee $600/year. 24 hrs irrevocable on all offers.
Inclusions: Fridge, stove, warming drawer, dishwasher ('as is'), washer, dryer, hood fan, A/C, all light fixtures, all drapery tracks & rods, all window blinds, all TV wall bracket(s), garage door opener, water treatment, EV Car Charger outlet, built- in speakers, chlorine swimming pool, pool heater, irrigation system, pool house, natural gas integrated generator (partial home) lower level fridge and microwave ('as is') media console, soundbar, and wall cabinetry in LL, drapes, TV satellite + receivers + remotes, LL smart TV
