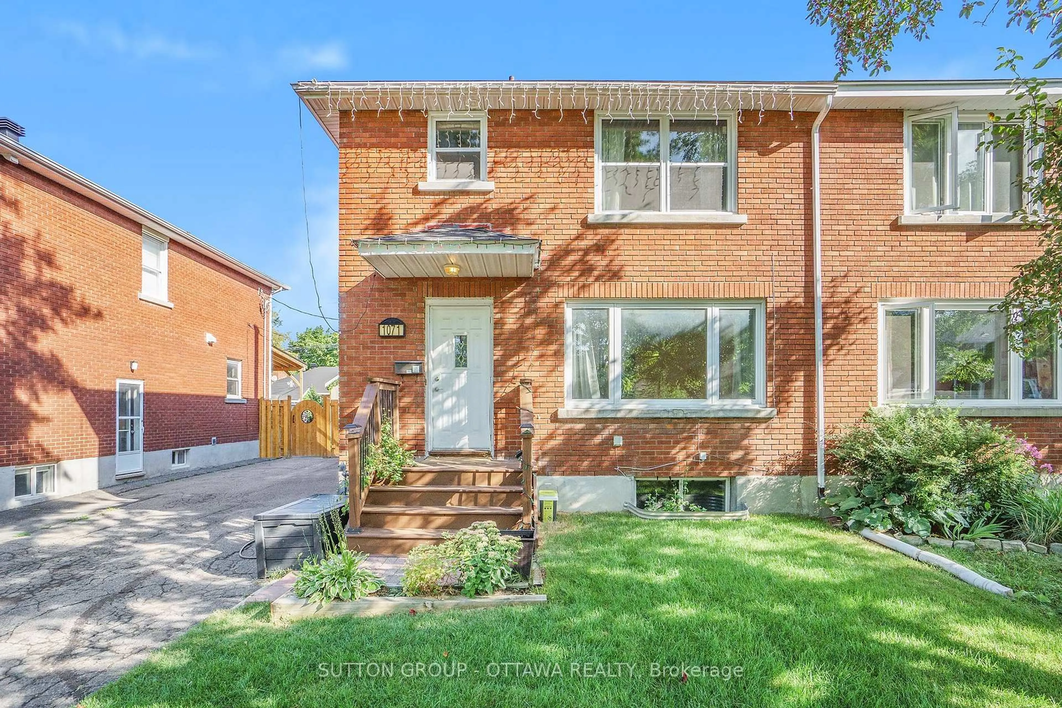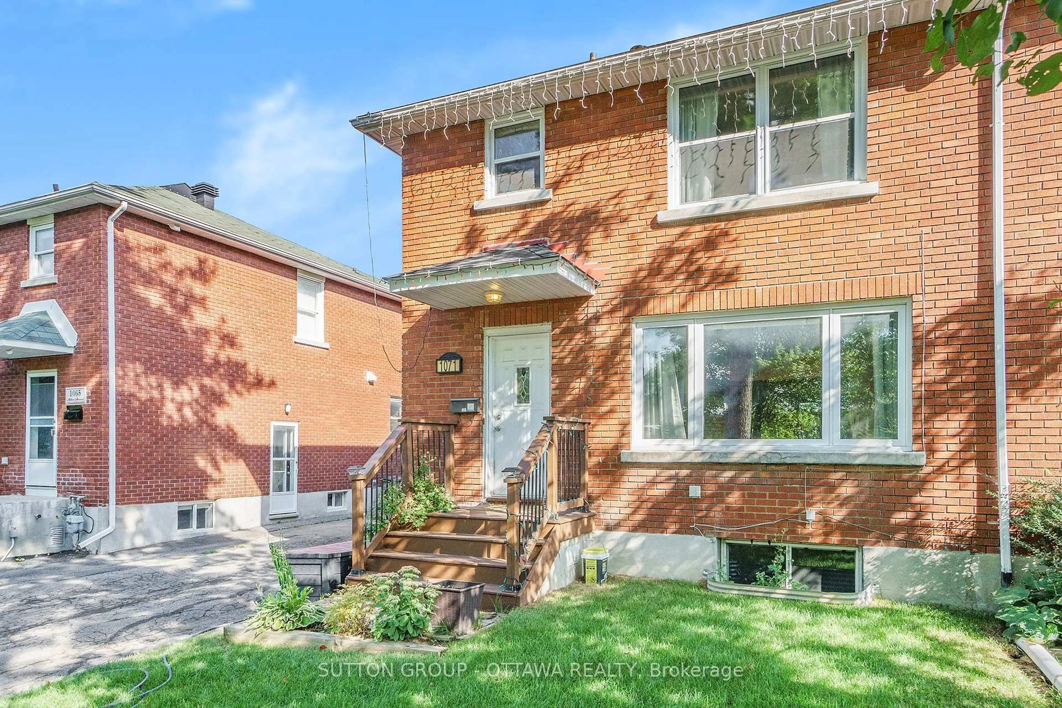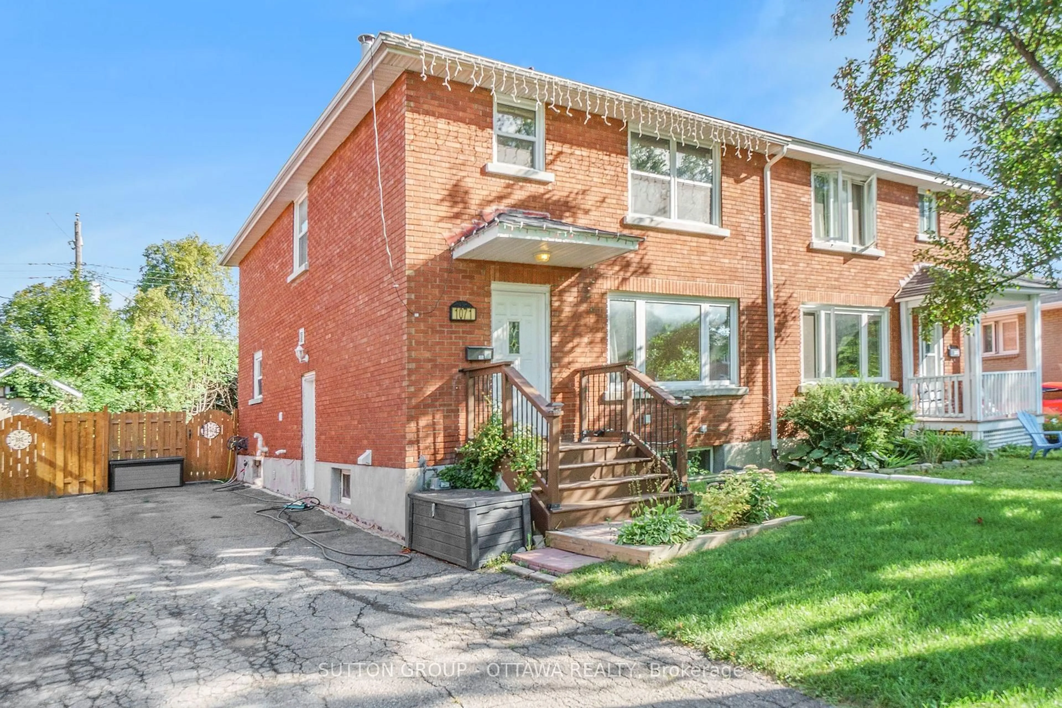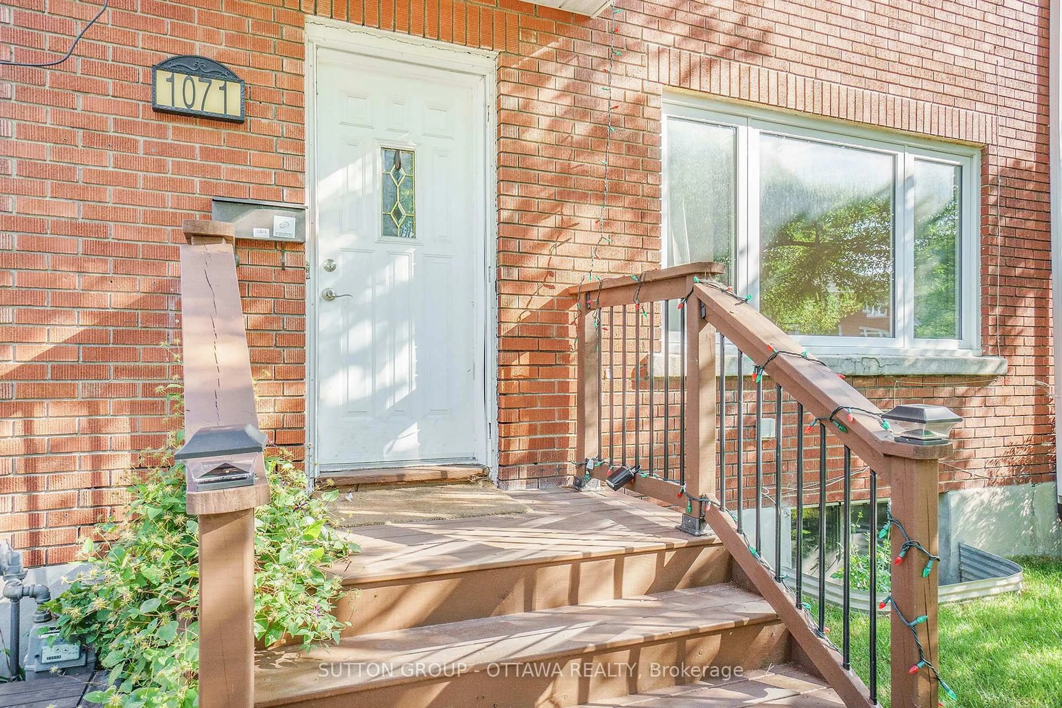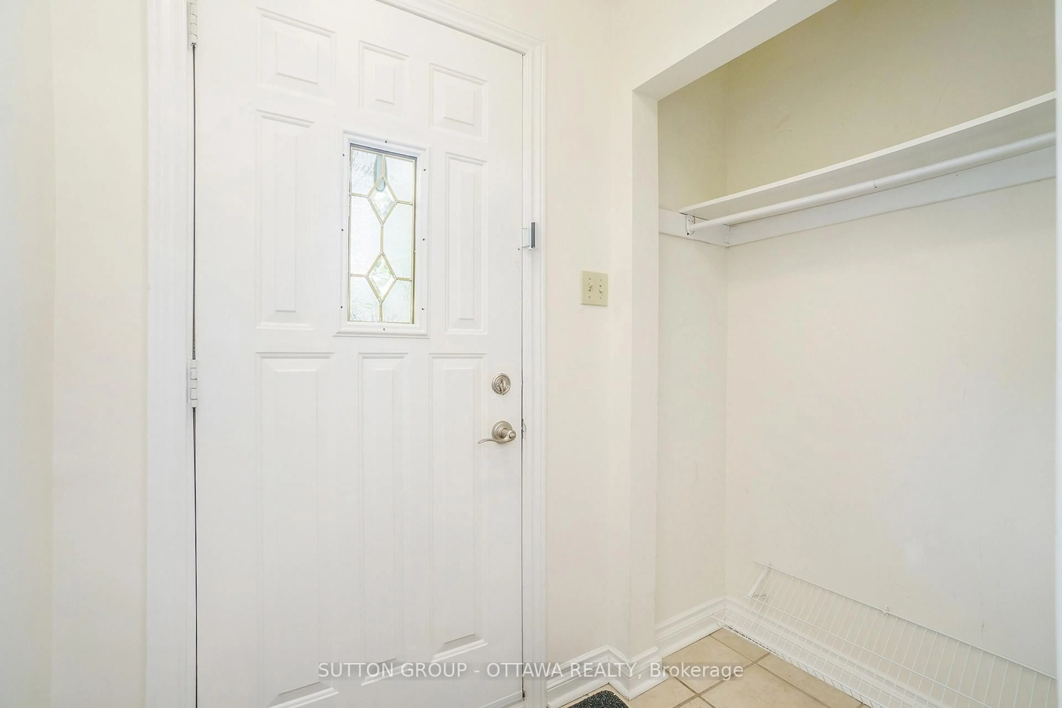1071 Aldea Ave, Ottawa, Ontario K1H 8B8
Contact us about this property
Highlights
Estimated ValueThis is the price Wahi expects this property to sell for.
The calculation is powered by our Instant Home Value Estimate, which uses current market and property price trends to estimate your home’s value with a 90% accuracy rate.Not available
Price/Sqft$426/sqft
Est. Mortgage$3,135/mo
Tax Amount (2025)$4,149/yr
Days On Market44 days
Description
Discover the perfect combination of space and versatility with this well-maintained single-family home, featuring a legal additional dwelling unit (ADU), situated on highly sought-after Aldea Street. Ideal for both homeowners and investors, this property offers two distinct and functional living spaces.The main upper unit includes three generously sized bedrooms and one full bathroom. Enjoy the warmth of hardwood floors, a cozy wood-burning fireplace, and direct access to a private backyard perfect for relaxation or entertaining. There is a large back deck and also an interlock patio in the backyard, offering great spaces for outdoor dining or lounging.The lower-level apartment features a separate one-bedroom, one-bathroom layout, offering flexibility as a private guest suite or an income-generating rental unit. Outside, the property boasts ample parking to accommodate multiple vehicles, along with a spacious yard ideal for outdoor activities, gardening, or gatherings. With R3A zoning and a smart, functional layout, this home offers endless potential... live in one unit while renting the other, or take full advantage of its strong investment appeal. Roof shingles (2011), Central Air Conditioning Unit (2012), legal ADU added (2012), new vinyl windows on second floor (2015/2018), re-insulated attic (2021), furnace (2024), sump pump (2024), basement renovation (2024). Dont miss out on this exceptional opportunity!
Property Details
Interior
Features
Lower Floor
Foyer
2.056 x 4.516Kitchen
3.93 x 6.221Combined W/Family
Br
3.068 x 3.974Bathroom
1.26 x 1.684Exterior
Features
Parking
Garage spaces -
Garage type -
Total parking spaces 3
Property History
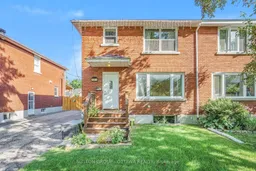 35
35
