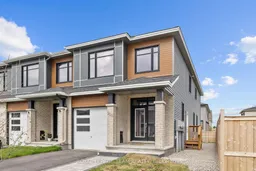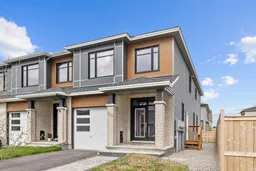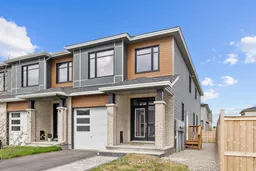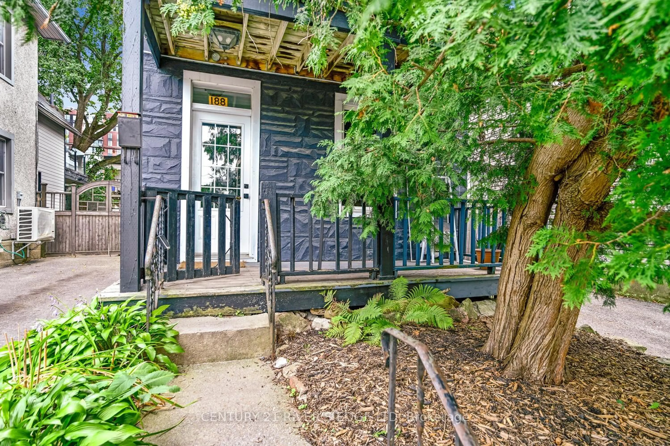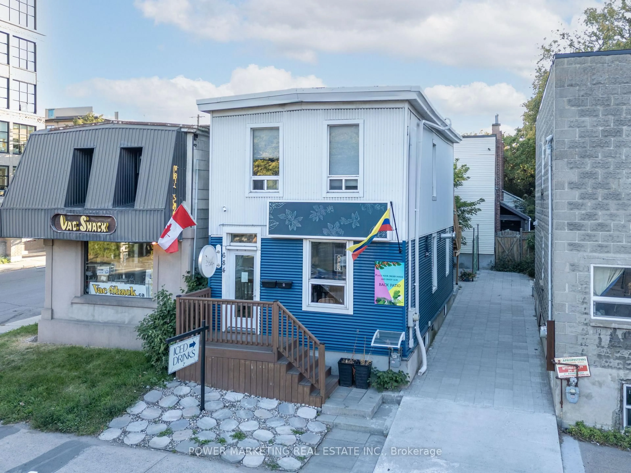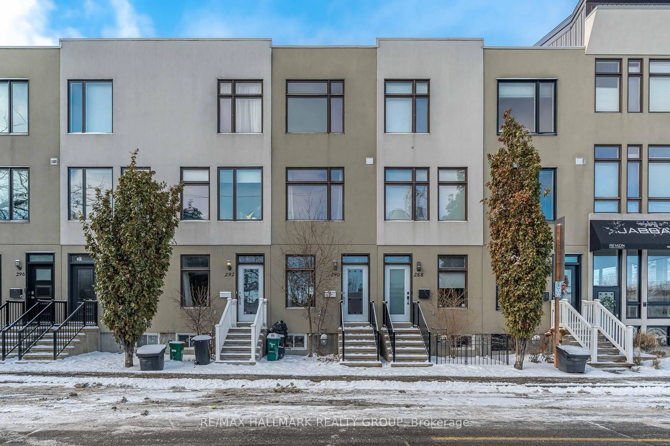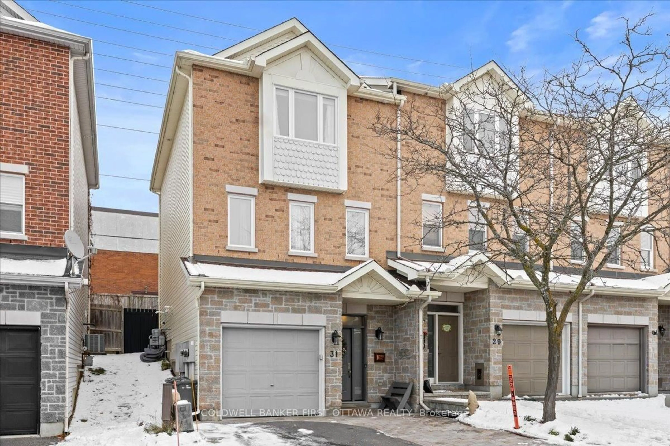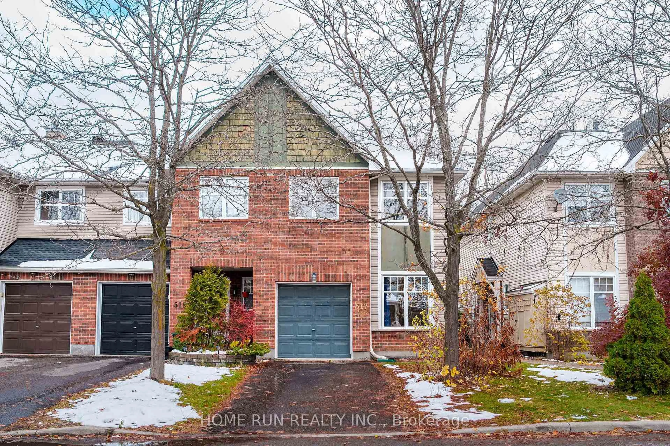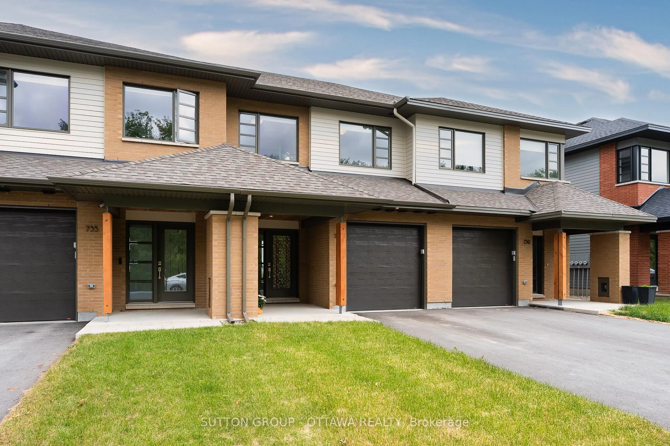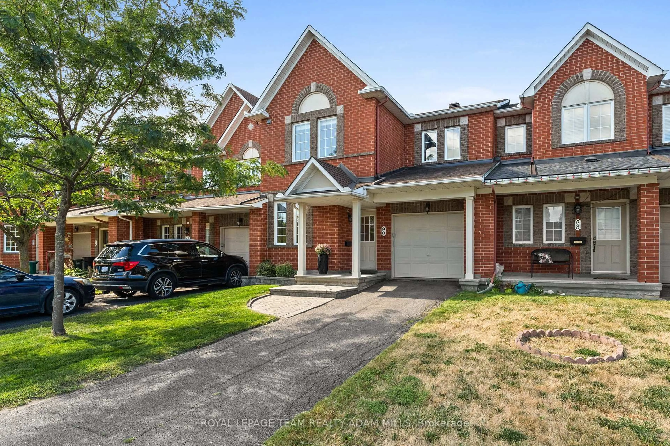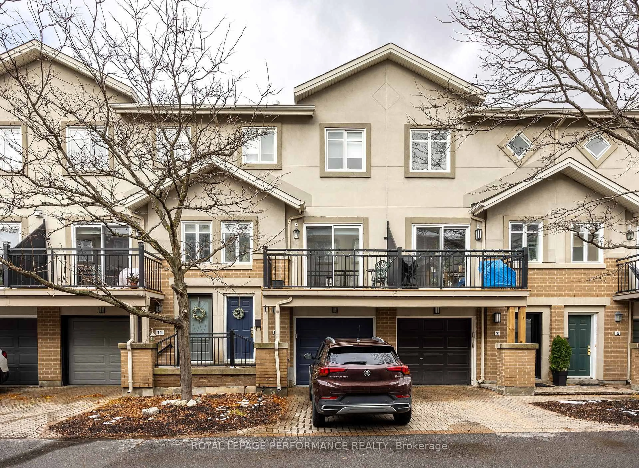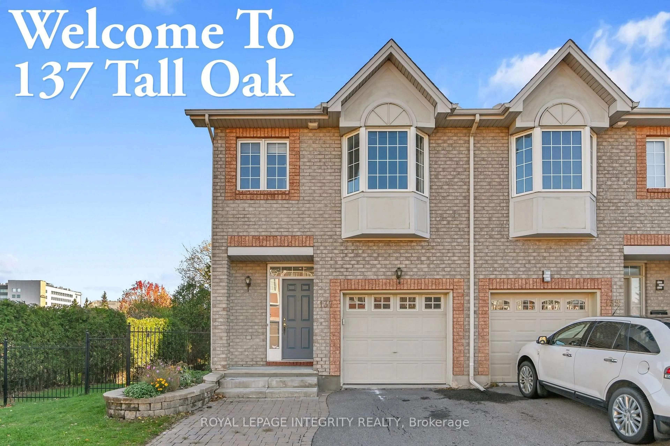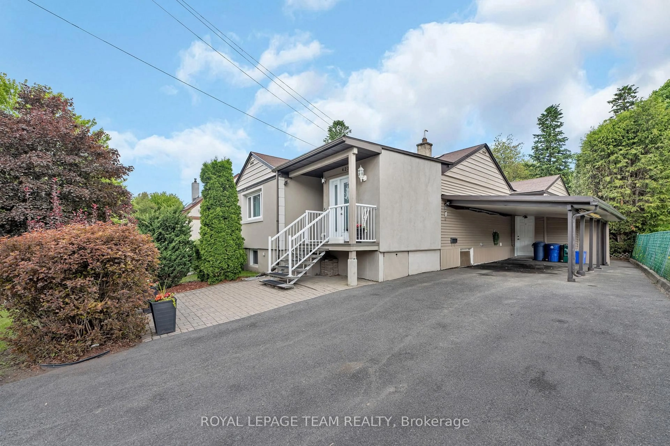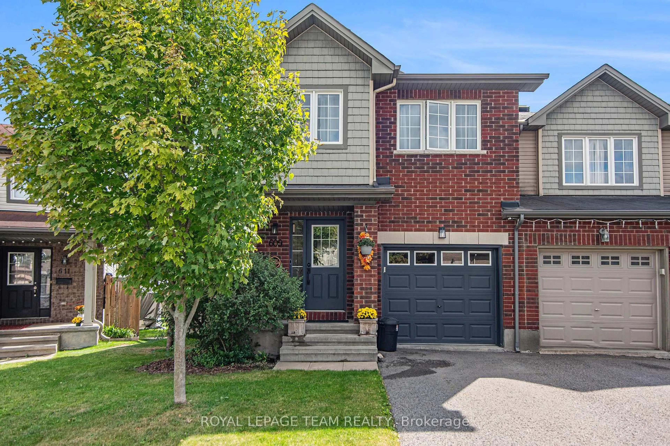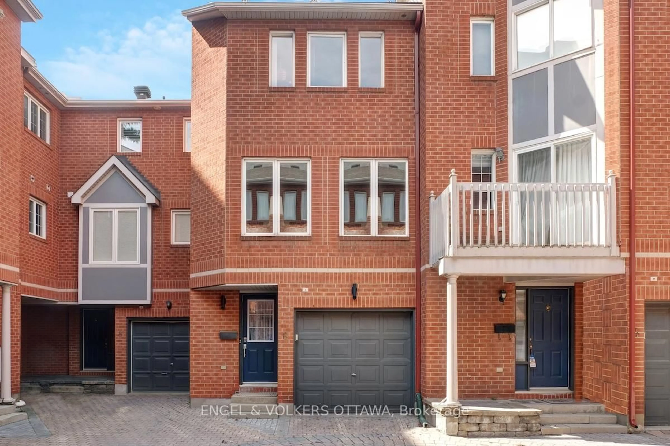PREPARE TO FALL IN LOVE! This gorgeous END-UNIT townhome is the coveted Gala model by Tartan Homes, offering OVER 2,600 SQFT of beautifully thought-out living space over three levels in the family-friendly Findlay Creek! 908 Clarkia Street offers a rarely found income generating lower unit that is FULLY SEPARATED from the main and 2nd levels. The lower unit is RENTED and provides $1600/month of rental income. The tenanted lower suite offers over 550 sqft of living space, full kitchen, separate entrance, and separate laundry! The main floor centres around a stunning chefs kitchen with quartz countertops, stainless steel appliances, and a spacious island that flows naturally into the open dining and living areas perfect for entertaining or daily life. Upstairs, you'll find FOUR generous bedrooms, including a primary suite with a glass-door shower, double sinks, and a spacious walk-in closet, plus laundry and an additional bathroom for convenience. Energy Star certified and built with 9-ft ceilings, pot lights, and high-quality finishes throughout, this end-unit delivers both style and functionality. Located in vibrant Findlay Creek, you're minutes from lush parks, amenities, community pools, and excellent schools like Vimy Ridge! Commuting is a breeze with the upcoming Leitrim O-Train Station just a short ride away, connecting you quickly to downtown and beyond! Upgrades: In-law suite 2025, Interlock and landscaping 2025, front foyer accent wall 2025. Why own anything else when you can have a large home and half your mortgage paid?!
Inclusions: 2 Refrigerators, 2 Stoves, Microwave, Hood fan, Dishwasher, 2 Washers, 2 Dryers, All light fixtures & window coverings.
