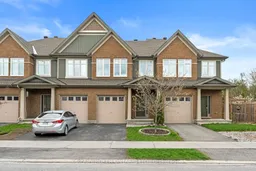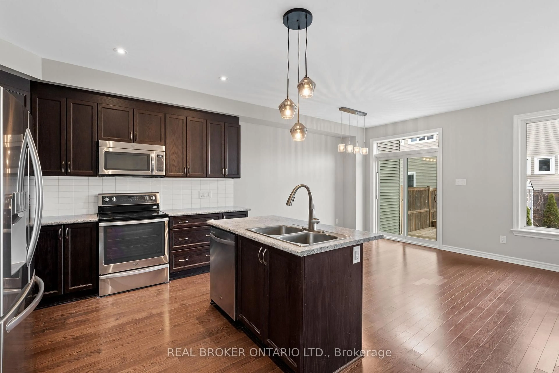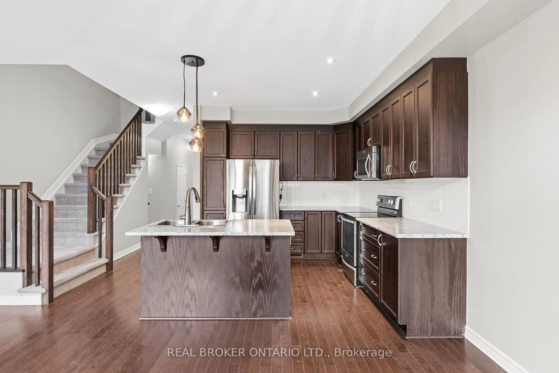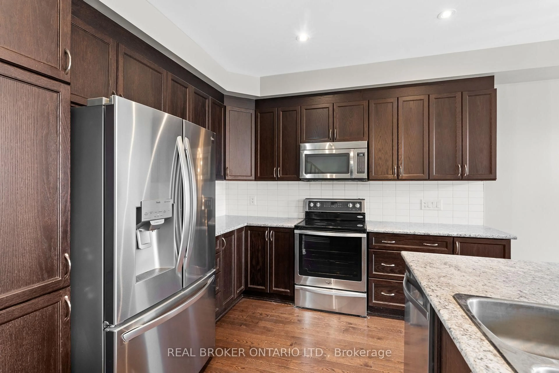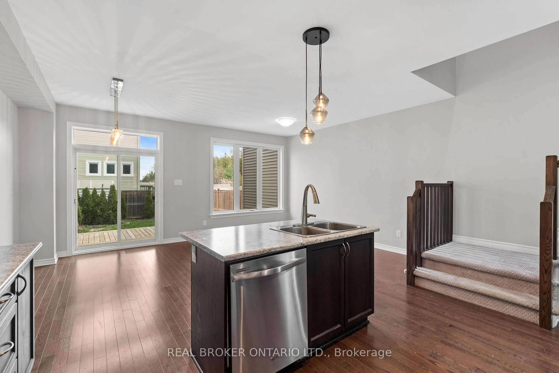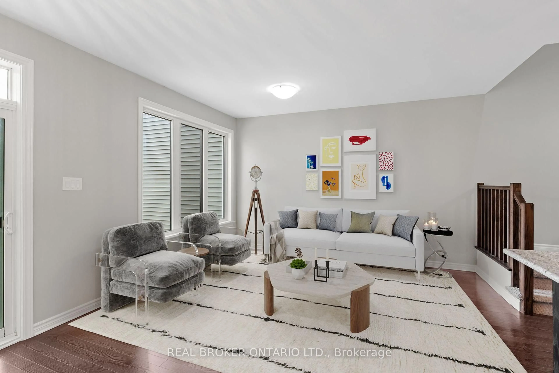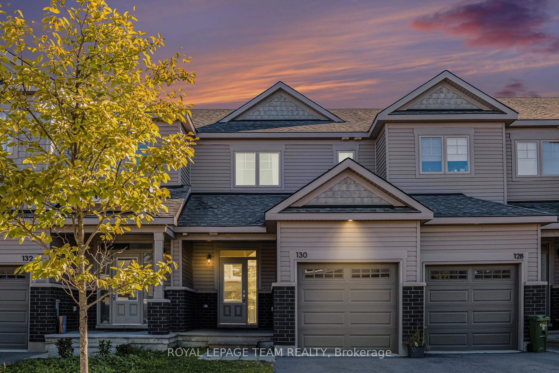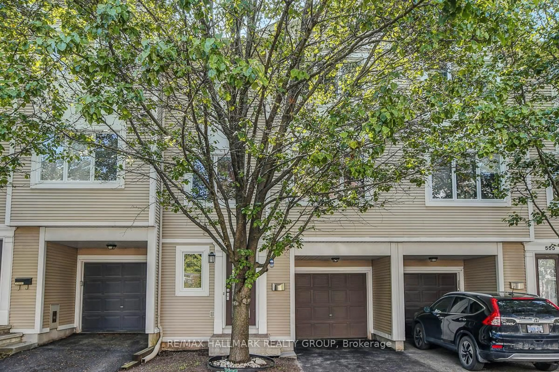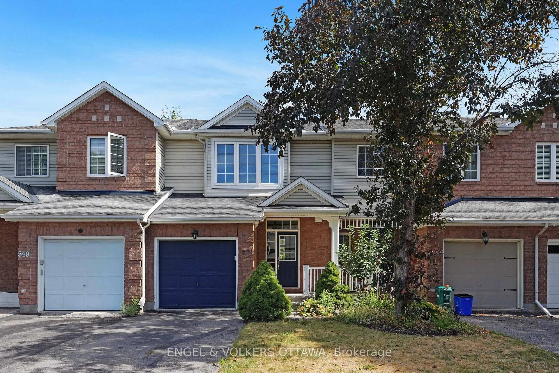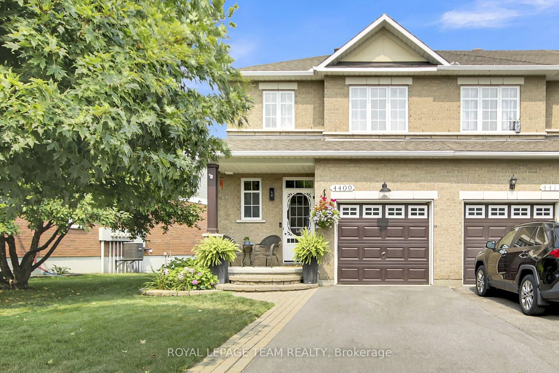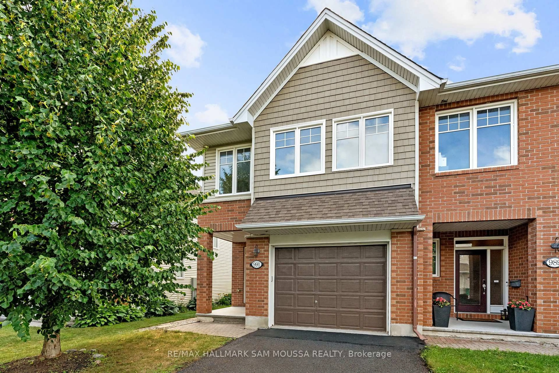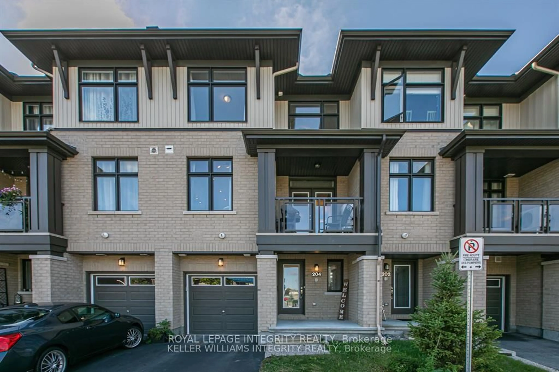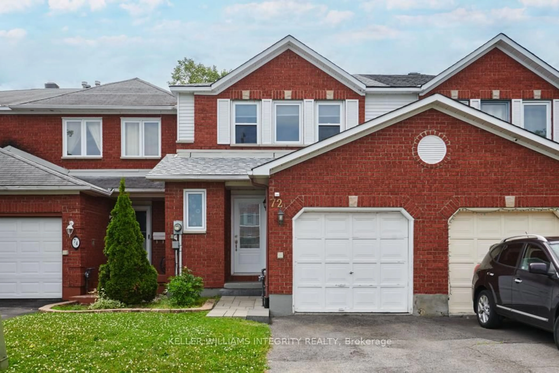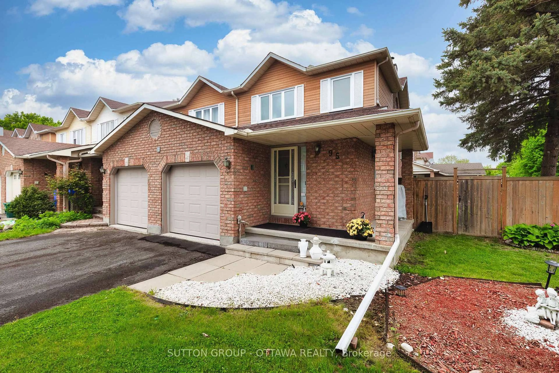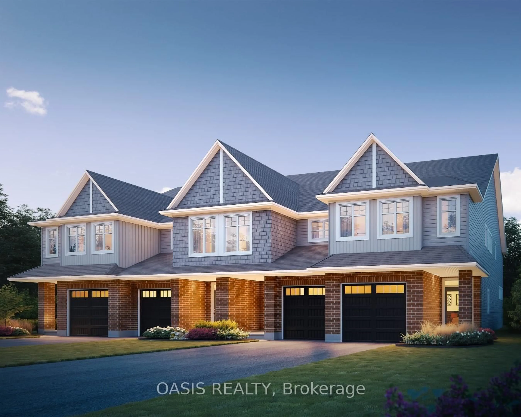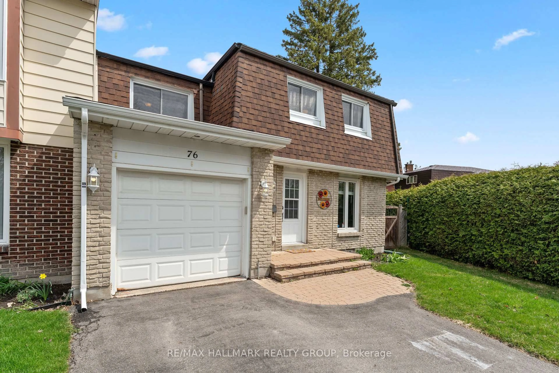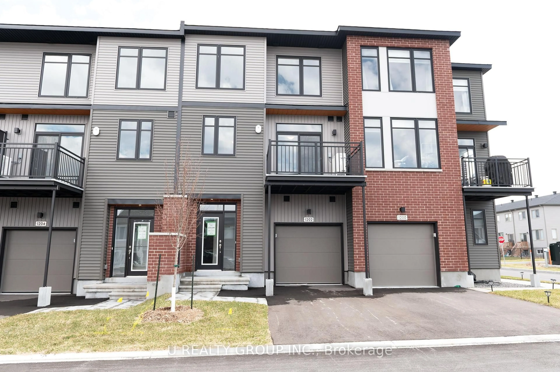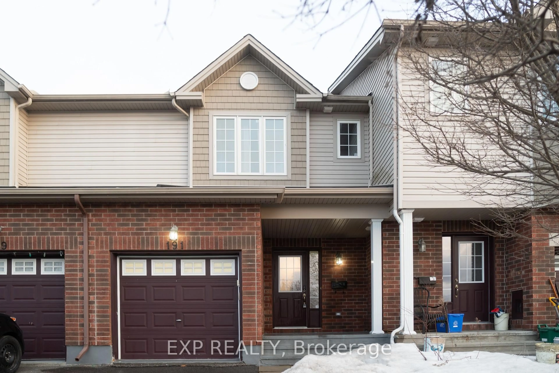792 Cedar Creek Dr, Ottawa, Ontario K1T 0M6
Contact us about this property
Highlights
Estimated valueThis is the price Wahi expects this property to sell for.
The calculation is powered by our Instant Home Value Estimate, which uses current market and property price trends to estimate your home’s value with a 90% accuracy rate.Not available
Price/Sqft$503/sqft
Monthly cost
Open Calculator

Curious about what homes are selling for in this area?
Get a report on comparable homes with helpful insights and trends.
+261
Properties sold*
$595K
Median sold price*
*Based on last 30 days
Description
Welcome to this beautifully maintained 3-bedroom, 2-storey home nestled in a family-oriented, centrally located community. Step inside to an open concept main floor featuring oak floors, a comfortable living and dining area, and a modern kitchen with upgraded cabinets, under-cabinet lighting, and stainless steel appliances. The entire house has been freshly painted, offering a bright and inviting atmosphere throughout.Upstairs, you'll find three well-proportioned bedrooms with luxurious Berber carpeting. The large primary suite boasts a luxurious ensuite bath,complete with a glass-enclosed rainfall shower, deep soaker tub, custom lighting, and elegant tilework. Enjoy outdoor living in the expansive,fully fenced backyard with a custom deck-perfect for entertaining. The glass railing around the window well adds a touch of style and safety. The finished basement features a spacious rec room with a gas fireplace, ideal for family gatherings or relaxing evenings. Additional highlights include an attached one-car garage and proximity to top-rated schools, parks, Findlay Creek Nature Boardwalk, amenities, and restaurants-all within walking distance. With efficient access to the city center, this home offers the perfect blend of comfort, style, and convenience. Minutes from CFS Leitrim, 10 Minutes to the Ottawa Airport and a short drive to the Glebe & Downtown Ottawa. Don't miss your chance to make this exceptional property your new home!
Property Details
Interior
Features
Main Floor
Foyer
1.82 x 4.08Kitchen
3.2 x 3.13Dining
3.2 x 3.64Living
2.47 x 8.31Exterior
Features
Parking
Garage spaces 1
Garage type Attached
Other parking spaces 1
Total parking spaces 2
Property History
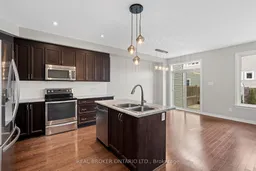 47
47