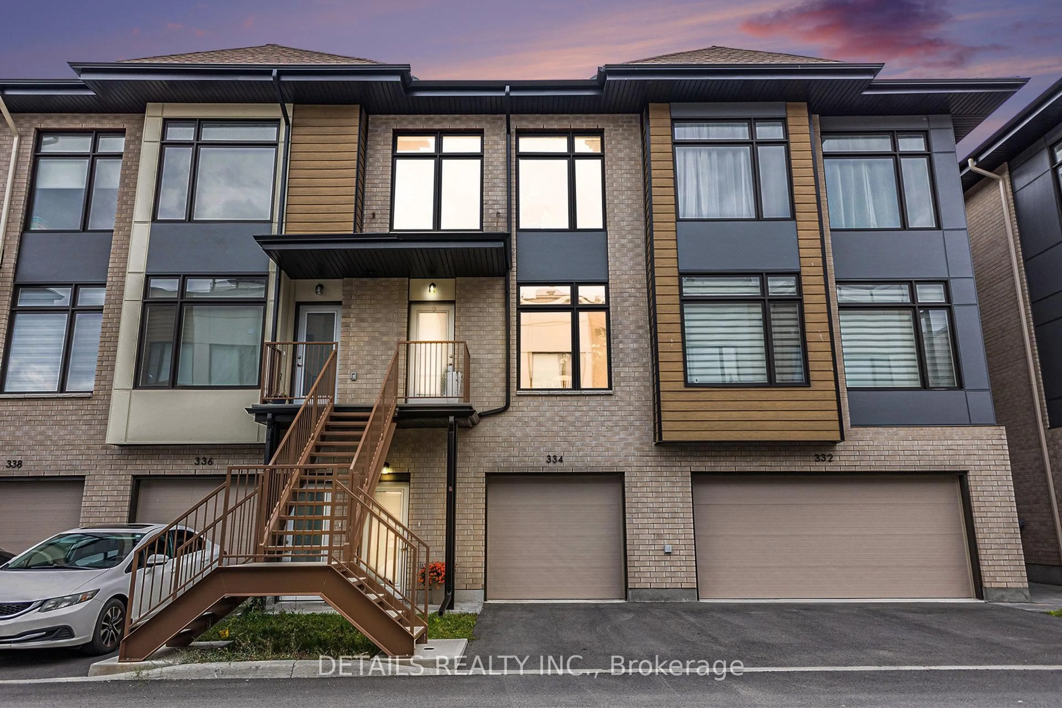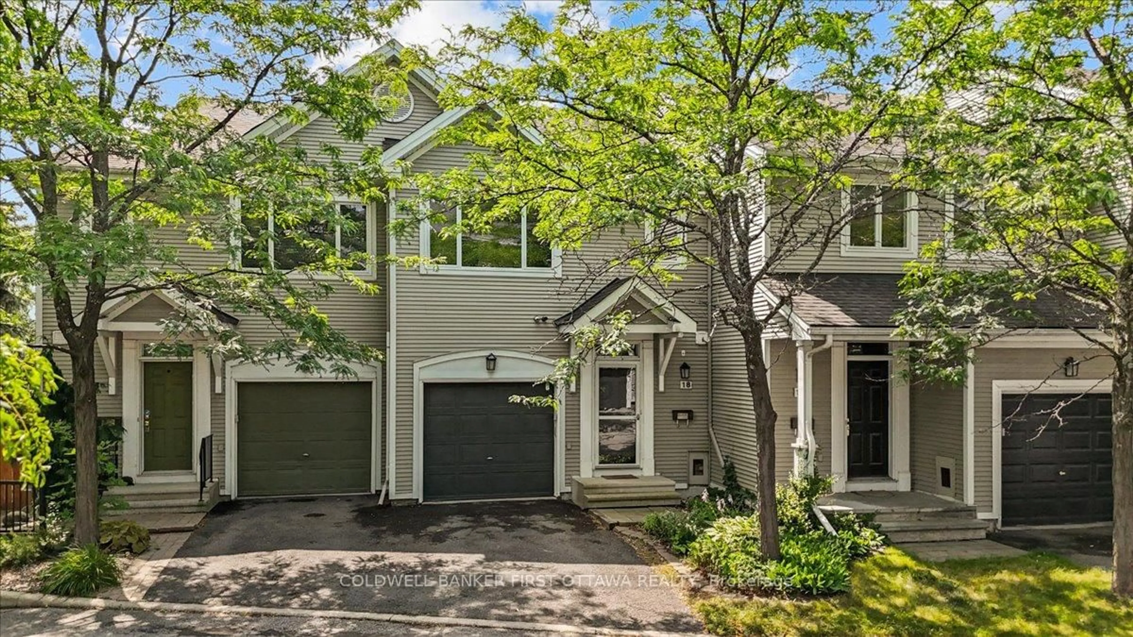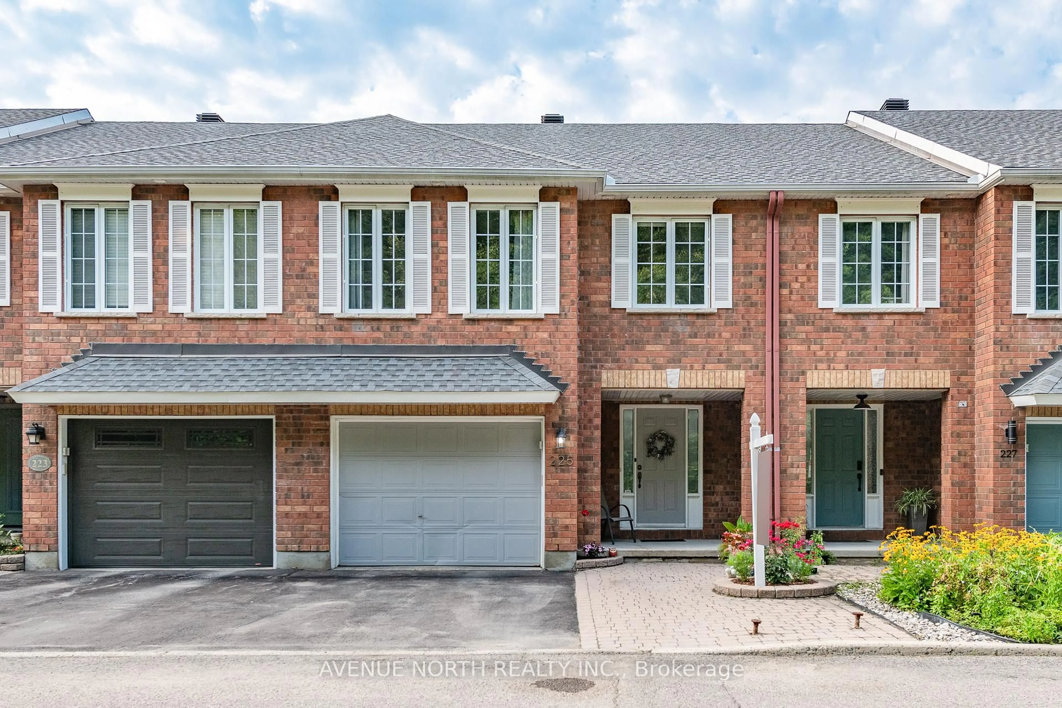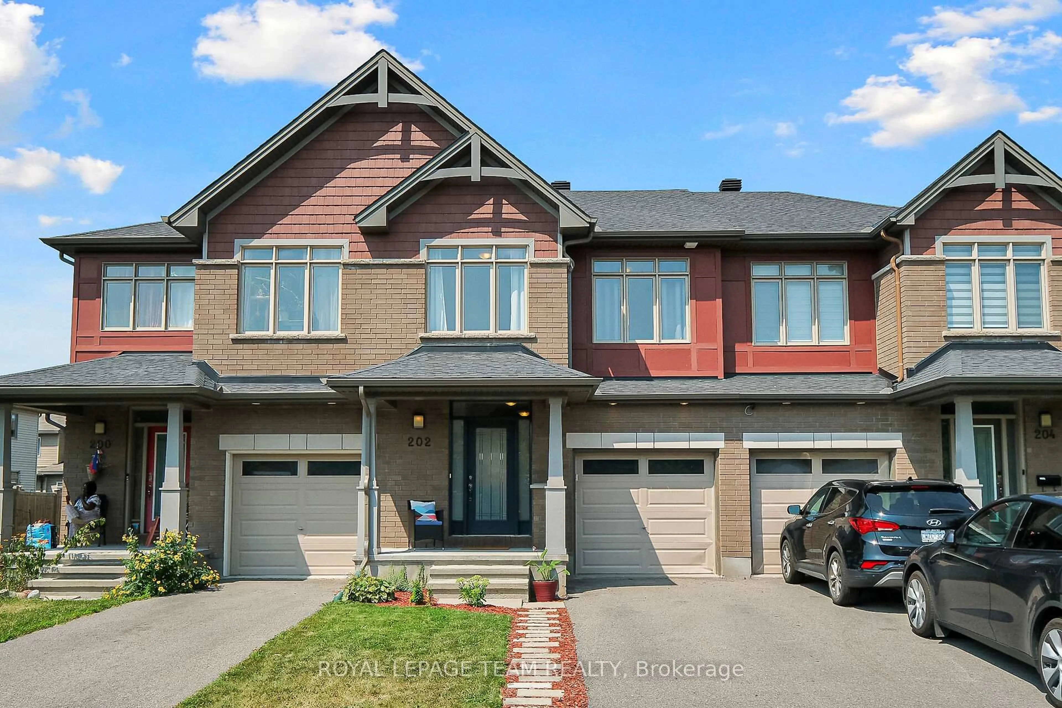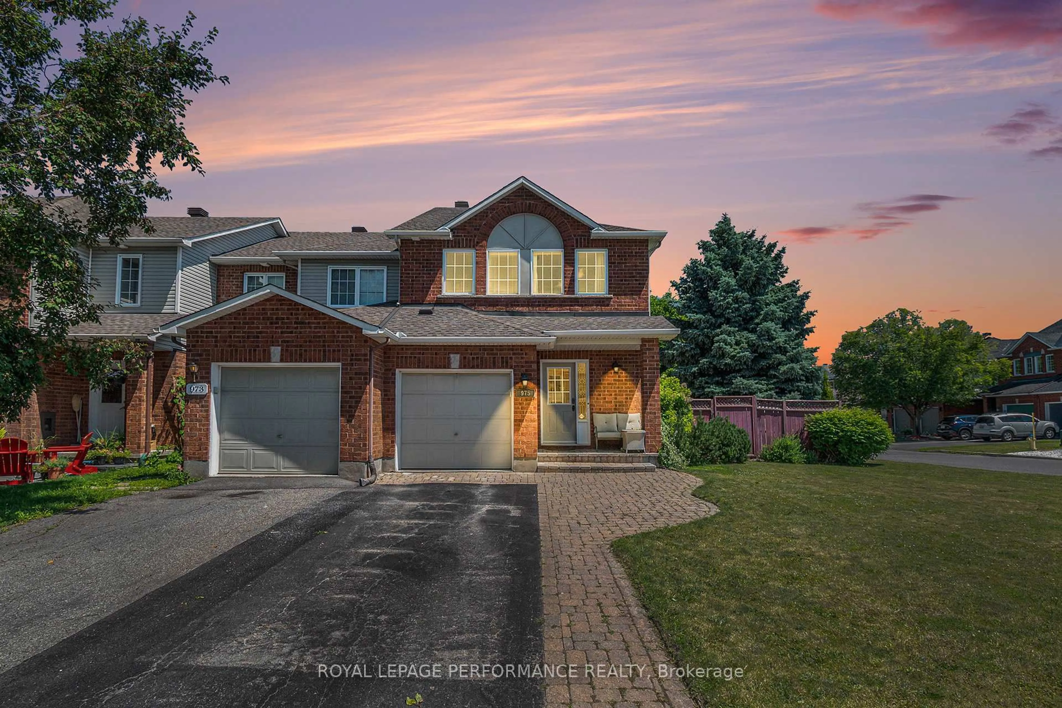Welcome to "THE ONE"! This gorgeous END-UNIT Lemay Homes-built town boasts over 2,200 sqft and sits in the family-friendly suburb of Findlay Creek! Situated close to all amenities, great schools, LRT station, future Hard Rock Casino & Restaurants, shopping, groceries, walking/biking paths & more makes this location perfect! Main level features pristine hardwood flooring throughout, a chef's dream kitchen w/SS appliances - including double oven, gas stove, large island, all soft-close cabinets, coffee station & full pantry, spacious living room w/gas fireplace, custom mantle & conduit for TV in wall & walk-out to a large deck and fully-fenced backyard - including custom built shed, & powder room bath as well as inside access to garage equipped with auto-opener. 2nd level offers 3 spacious bedrooms, 2 full baths including a luxurious 4PC en-suite bath, & laundry room conveniently on the upper level. Finished basement offers large rec room w/ceiling mounted speakers, 4th bathroom being a 2PC bath and lots of storage! Flexible closing! *OPEN HOUSE - SUNDAY, APRIL 6TH 2-4PM*
Inclusions: Refrigerator, Stove, Hood Fan, Dishwasher, Washer, Dryer, Shed in backyard, All light fixtures, All bathroom mirrors, All smoke detectors, video doorbell & security cameras.
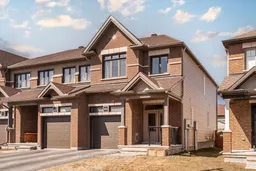 42
42

