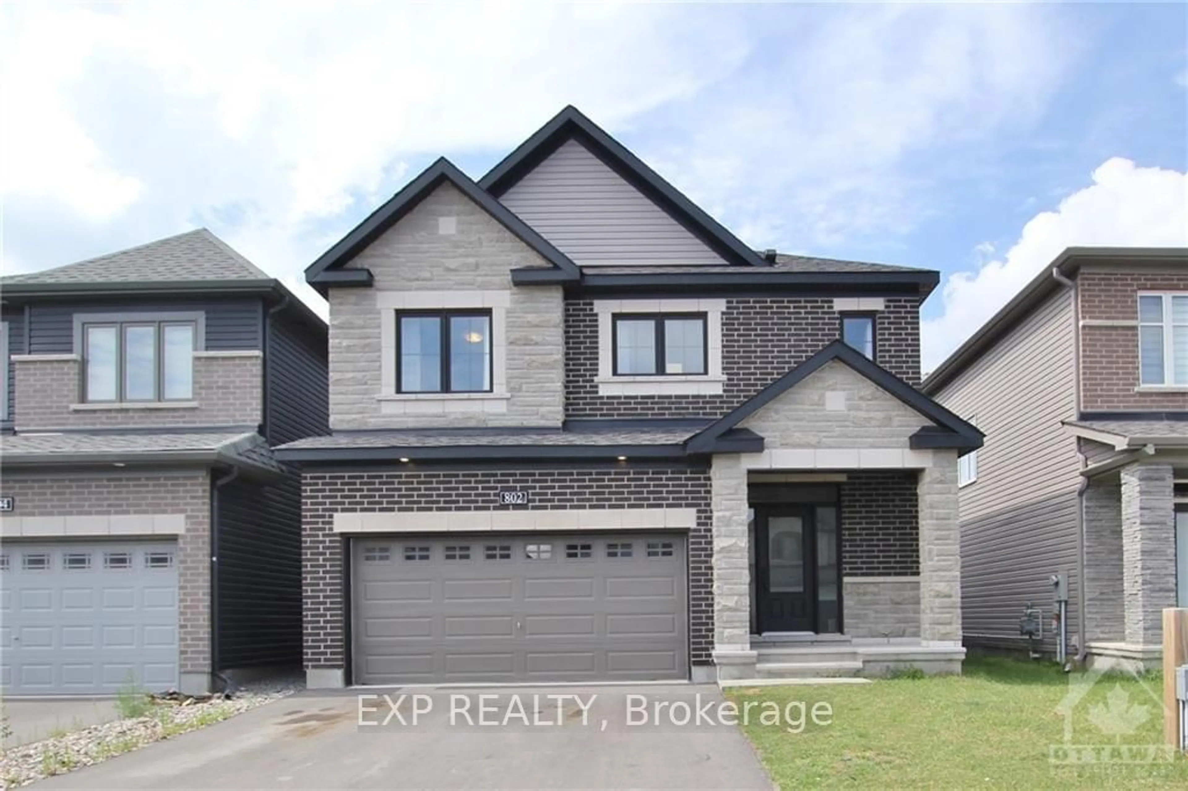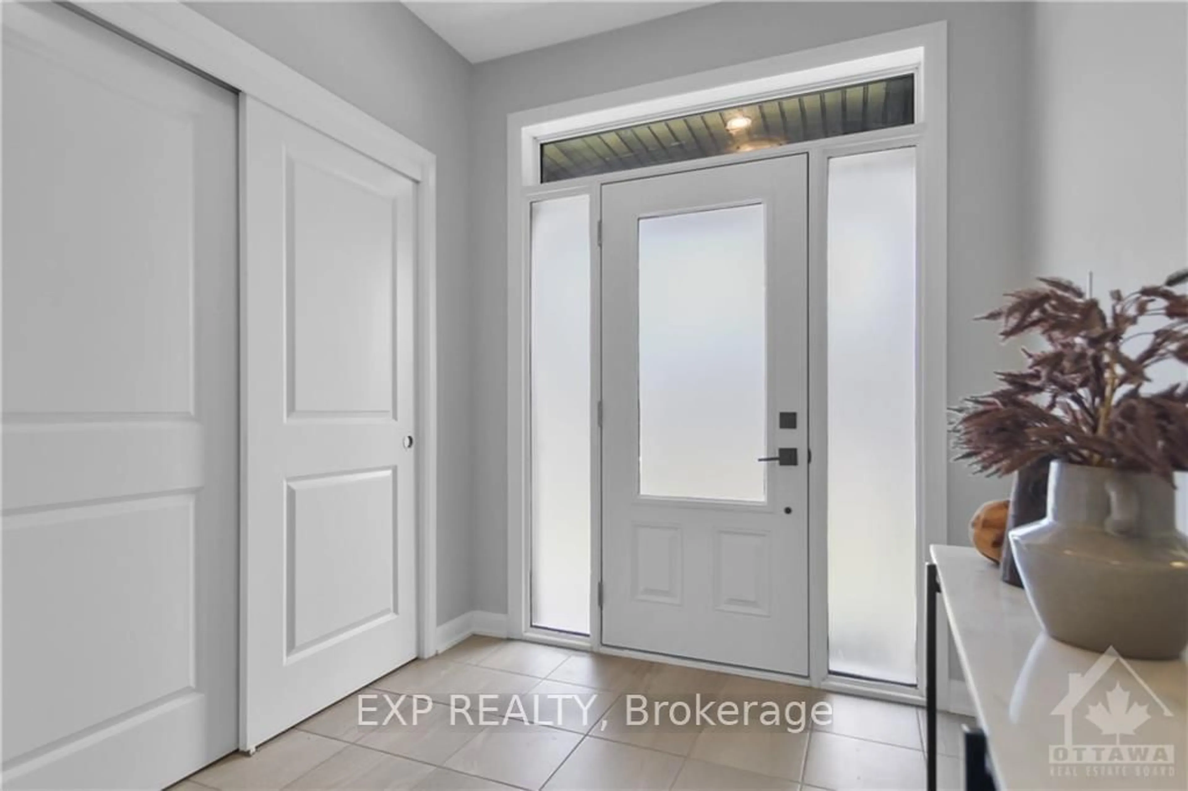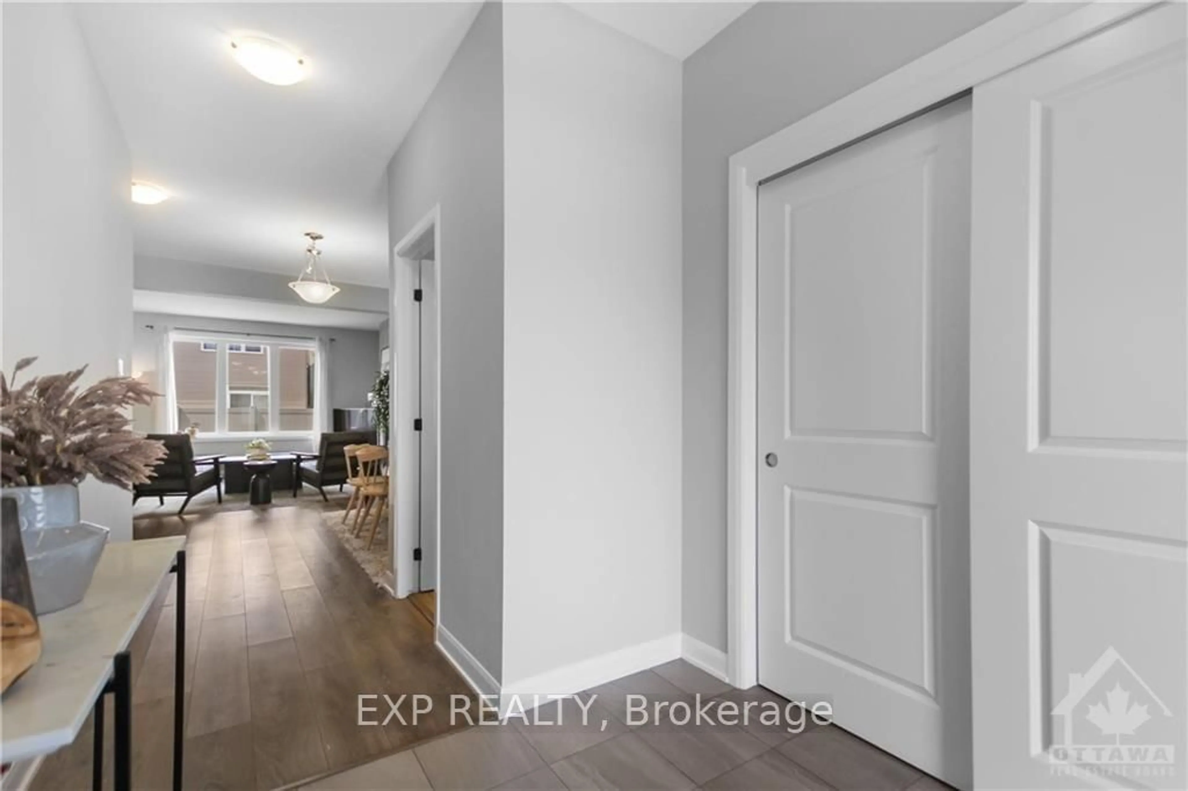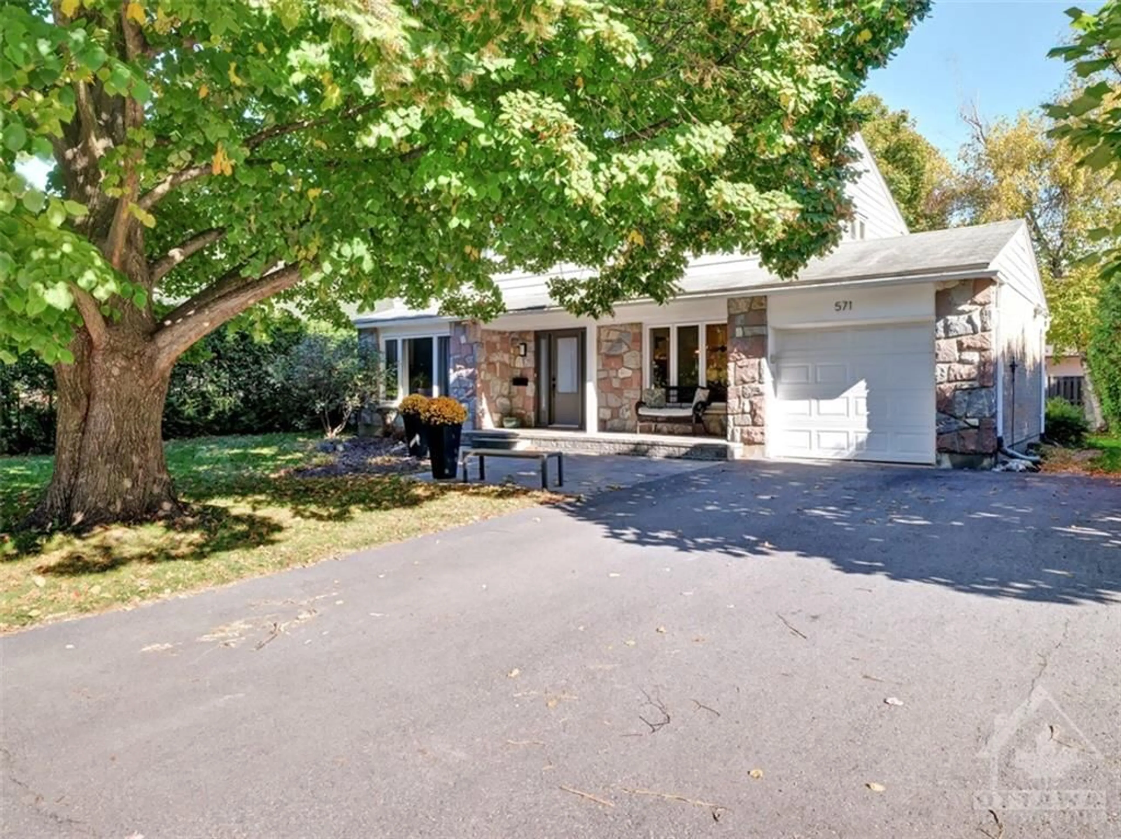802 CAPPAMORE Dr, Barrhaven, Ontario K2J 6V6
Contact us about this property
Highlights
Estimated ValueThis is the price Wahi expects this property to sell for.
The calculation is powered by our Instant Home Value Estimate, which uses current market and property price trends to estimate your home’s value with a 90% accuracy rate.Not available
Price/Sqft-
Est. Mortgage$3,865/mo
Tax Amount (2024)$5,202/yr
Days On Market27 days
Description
Flooring: Hardwood, Flooring: Carpet Wall To Wall, Welcome to your family's next home! This stunning detached house, built in 2022, is located on a family oriented, quiet street. The main floor features an open-concept design with luxury vinyl plank flooring, soaring 9-foot ceilings, and abundant natural light. The bright, modern kitchen is upgraded with quartz countertops, stainless steel appliances, and a large island that faces a cozy fireplace. Upstairs, the spacious master bedroom includes a walk-in closet and a luxurious 4-piece ensuite. Three additional large bedrooms, a full bath, and a convenient laundry room complete the second floor. The fully finished basement offers ample space and includes a full bathroom. Situated close to schools, parks, public transit, Amazon, Costco, and easy access to highways 417 and 416. Skip the wait for a new build and make this dream home yours today!
Property Details
Interior
Features
Main Floor
Foyer
2.36 x 2.23Bathroom
1.62 x 1.80Dining
3.93 x 3.65Living
4.62 x 4.11Exterior
Features
Parking
Garage spaces 2
Garage type Attached
Other parking spaces 2
Total parking spaces 4
Property History
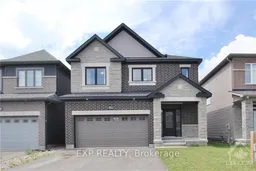 20
20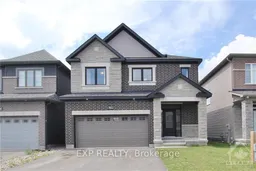 29
29Get up to 0.5% cashback when you buy your dream home with Wahi Cashback

A new way to buy a home that puts cash back in your pocket.
- Our in-house Realtors do more deals and bring that negotiating power into your corner
- We leverage technology to get you more insights, move faster and simplify the process
- Our digital business model means we pass the savings onto you, with up to 0.5% cashback on the purchase of your home
