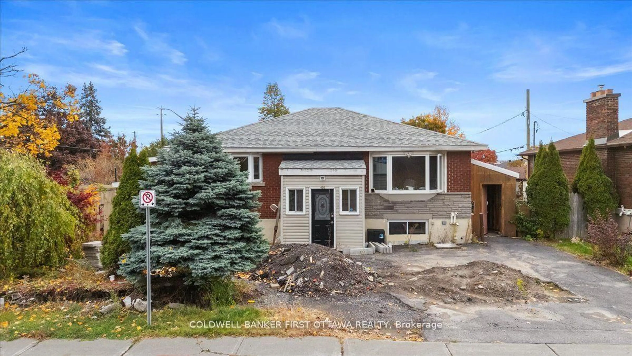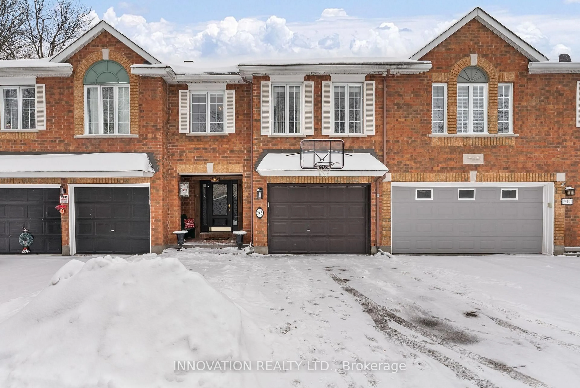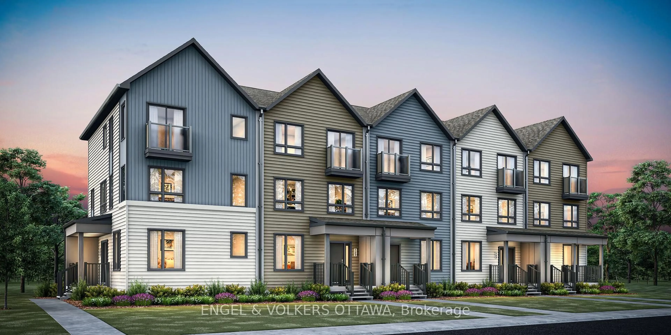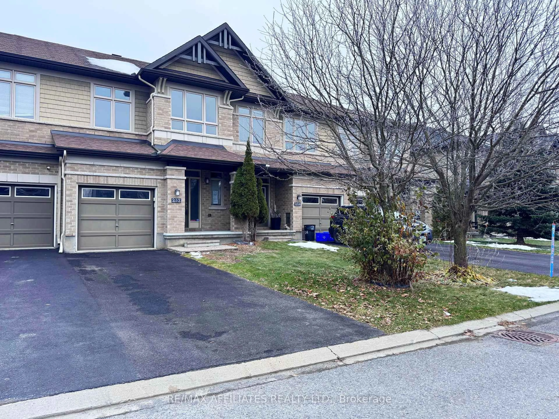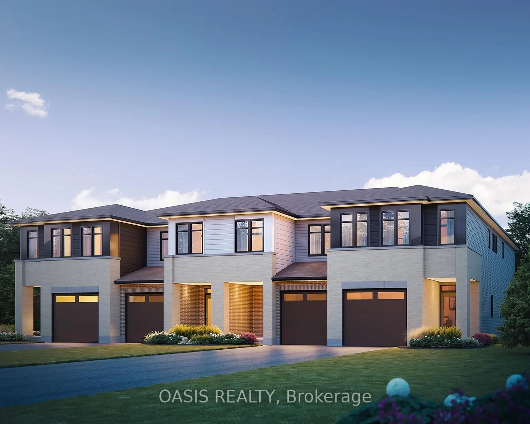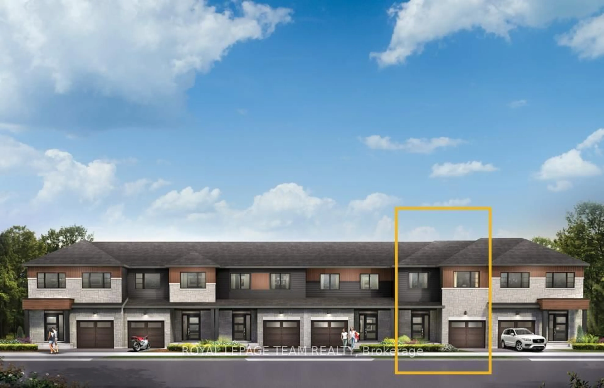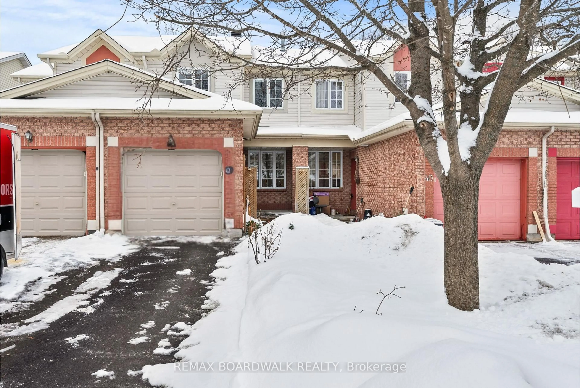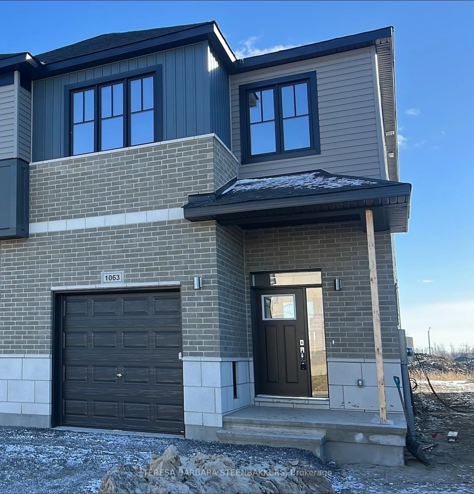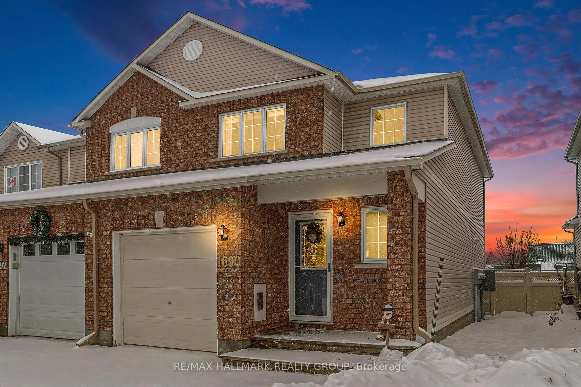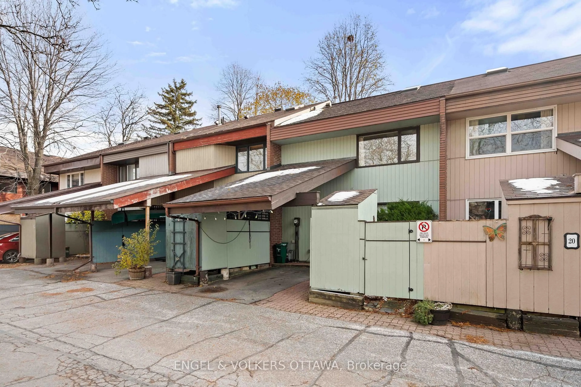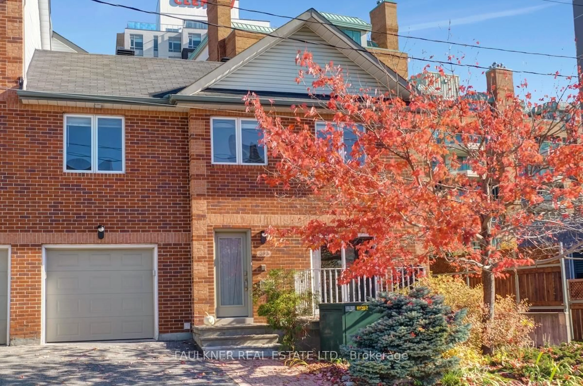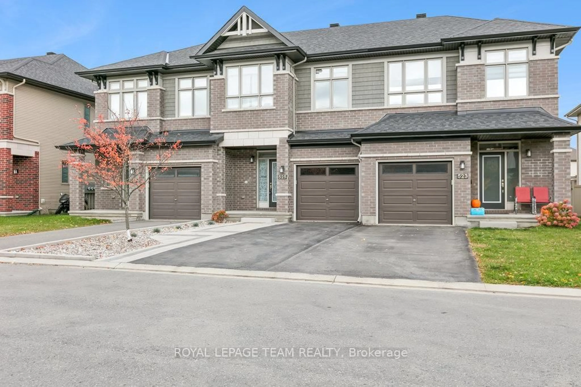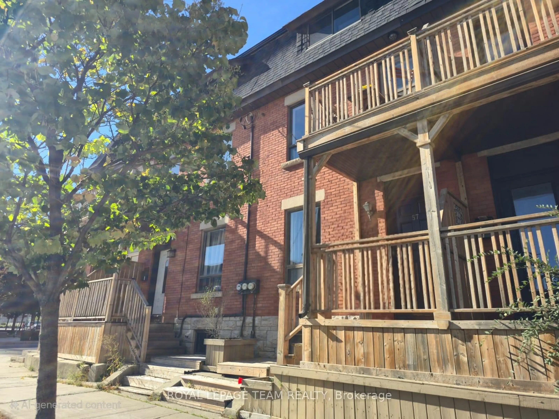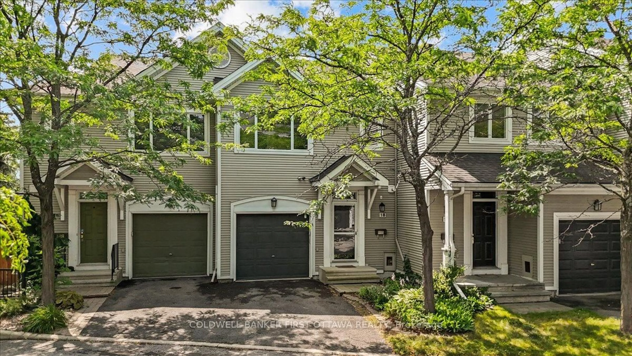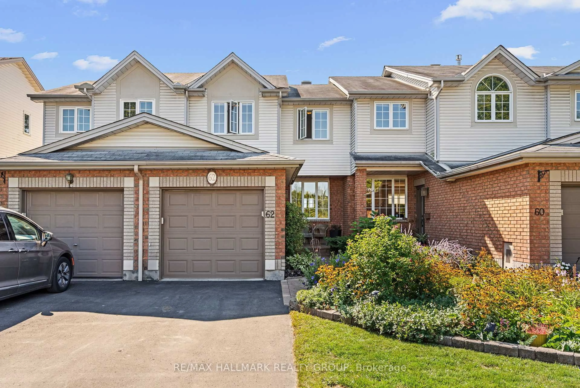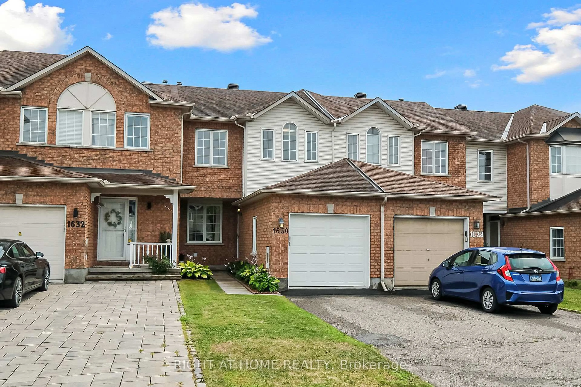Discover the charm and comfort of the Grafton by Richcraft, a beautifully upgraded & maintained townhouse nestled in the heart of Findlay Creek - a family-friendly neighborhood known for its warm community feel. Step inside to a spacious foyer that welcomes you home, leading to an inviting living and dining area enhanced with upgraded hardwood flooring and a cozy main-floor fireplace - perfect for relaxing evenings. The open-concept eat-in kitchen boasts a walk in pantry, stainless-steel appliances, quartz countertops, and a stylish upgraded backsplash with a patio door that leads to a private and landscaped backyard with a gazebo. All complemented by hardwood stairs & classic colonial railings. The master suite offers hardwood flooring, a walk-in closet and a luxurious 3-piece ensuite. Good-sized secondary bedrooms and a comfortable family room provide ample space for everyone. Designed in earth-tone colors, this home is truly move-in ready! Located just minutes from schools, public transit, & shopping, commuting to work and accessing all nearby amenities couldn't be easier. Don't miss the opportunity to make this exceptional townhouse your new home!
Inclusions: Stove, Fridge, Dishwasher, Dryer, washer, Gazebo, Window Coverings
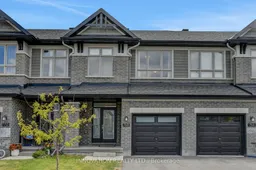 50
50

