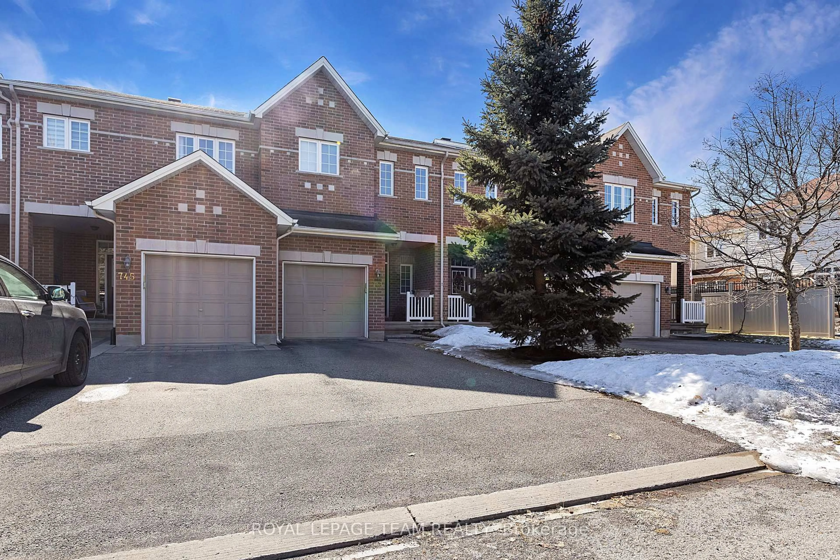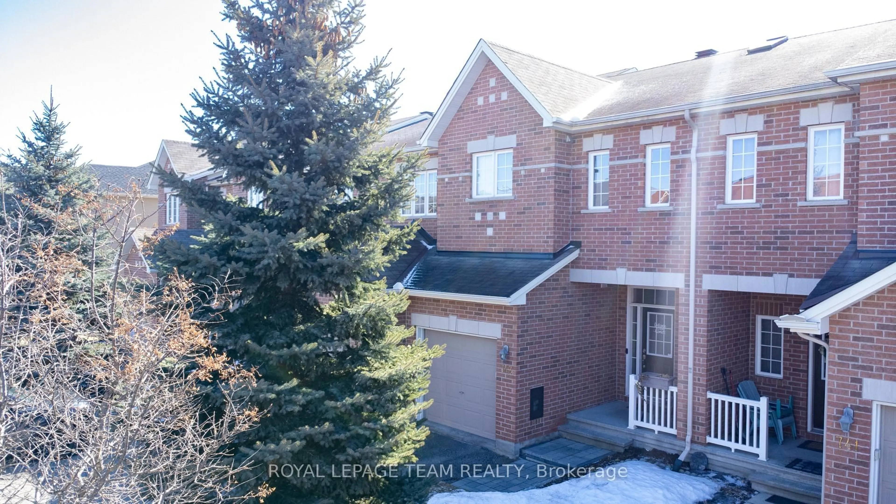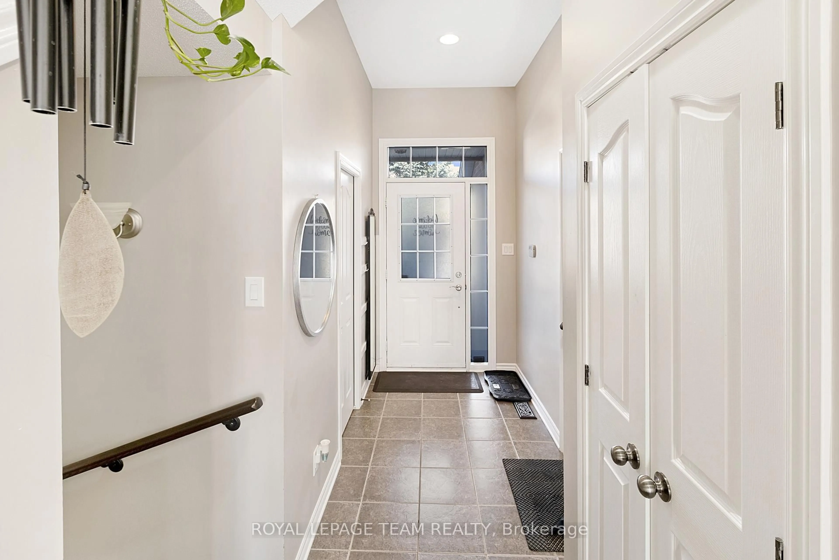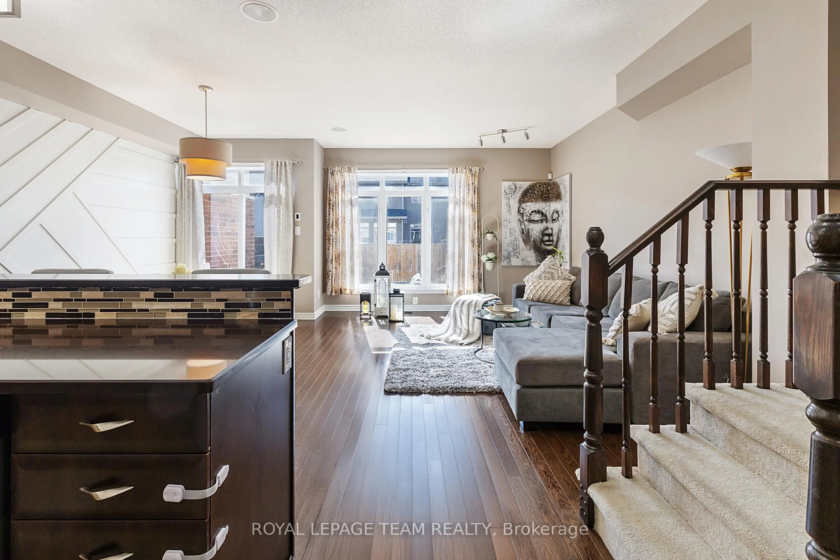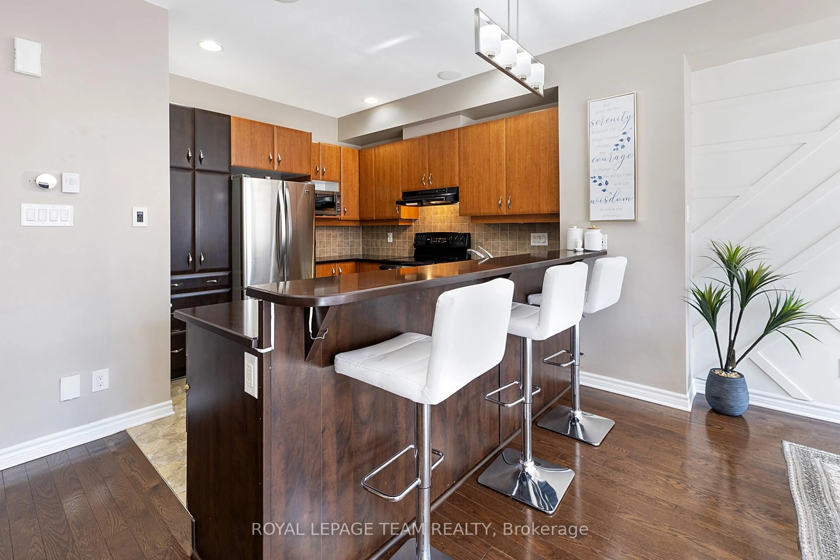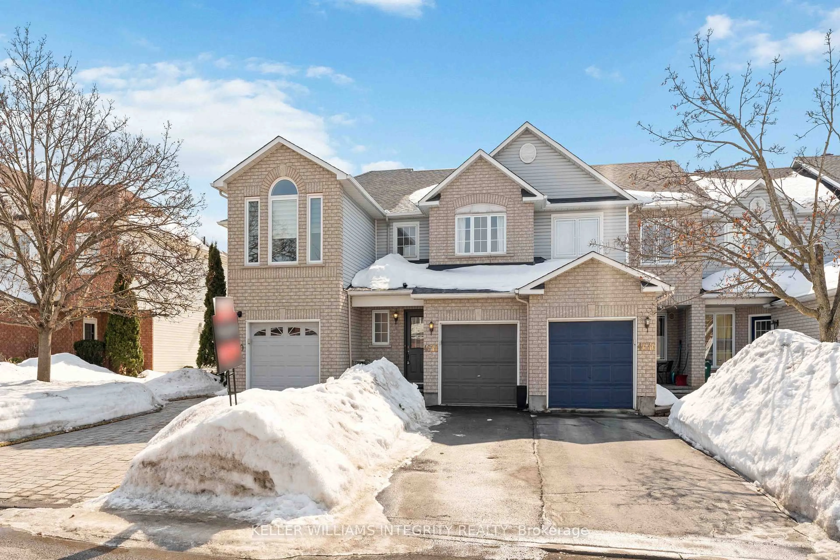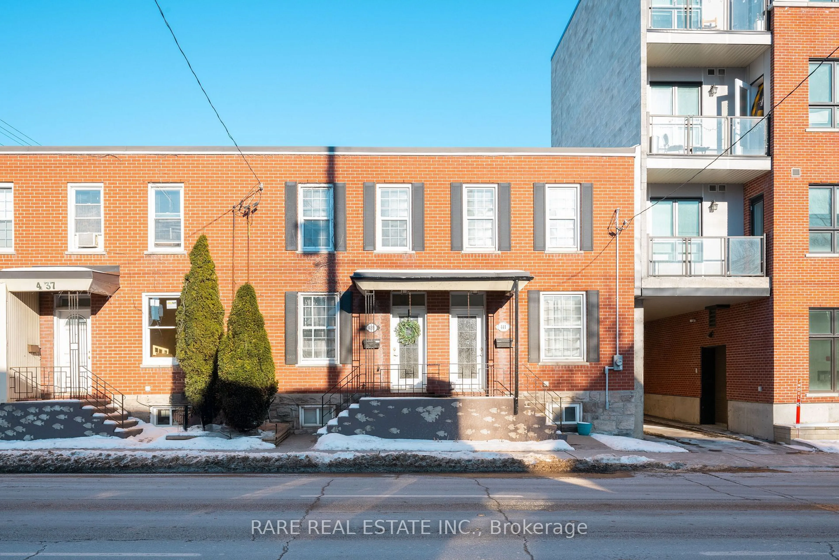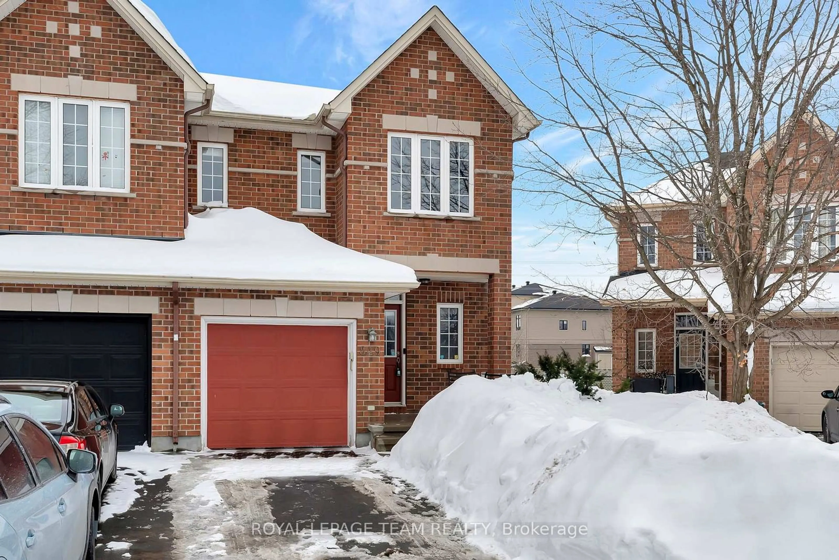743 BOWERCREST Cres, Ottawa, Ontario K1V 2M3
Contact us about this property
Highlights
Estimated ValueThis is the price Wahi expects this property to sell for.
The calculation is powered by our Instant Home Value Estimate, which uses current market and property price trends to estimate your home’s value with a 90% accuracy rate.Not available
Price/Sqft$384/sqft
Est. Mortgage$2,830/mo
Tax Amount (2024)$4,079/yr
Days On Market4 days
Description
Welcome to this stunning Urbandale townhome, the highly sought-after Encino Model, nestled in the heart of Riverside South! This beautiful 3-bedroom, 2.5-bathroom home offers a spacious and bright open-concept layout, featuring rich hardwood floors, 9-ft ceilings, and oversized south-facing windows that fill the home with natural light. The modern kitchen is a chef's dream, with stainless steel appliances, granite countertops, and a breakfast bar, perfect for family gatherings. The primary suite boasts a walk-in closet with custom California Closet built-ins, while the second floor features spacious bedrooms, a full bath, and a convenient laundry room with a skylight, allowing extra sunlight to flood the space. The finished lower level includes a cozy gas fireplace and a dedicated home office space. Step outside to enjoy the fully fenced yard with a large deck, perfect for summer BBQs. For added convenience, the home is equipped with a premium multi-room audio system and a centralized music control center, allowing you to easily manage music throughout your home. Ample parking is provided with a large driveway and attached garage. Ideally located near parks, schools, public transit, and shopping, this move-in-ready townhome is perfect for families, first-time buyers, or investors alike !!
Property Details
Interior
Features
Main Floor
Dining
4.28 x 2.07Living
4.93 x 3.79Powder Rm
2.41 x 0.94Kitchen
2.97 x 3.3Exterior
Features
Parking
Garage spaces 1
Garage type Attached
Other parking spaces 2
Total parking spaces 3
Property History
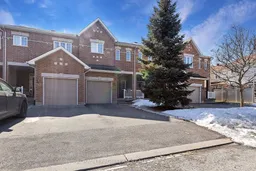 33
33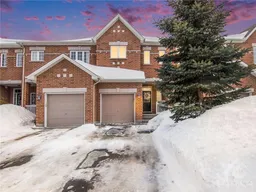
Get up to 0.5% cashback when you buy your dream home with Wahi Cashback

A new way to buy a home that puts cash back in your pocket.
- Our in-house Realtors do more deals and bring that negotiating power into your corner
- We leverage technology to get you more insights, move faster and simplify the process
- Our digital business model means we pass the savings onto you, with up to 0.5% cashback on the purchase of your home
