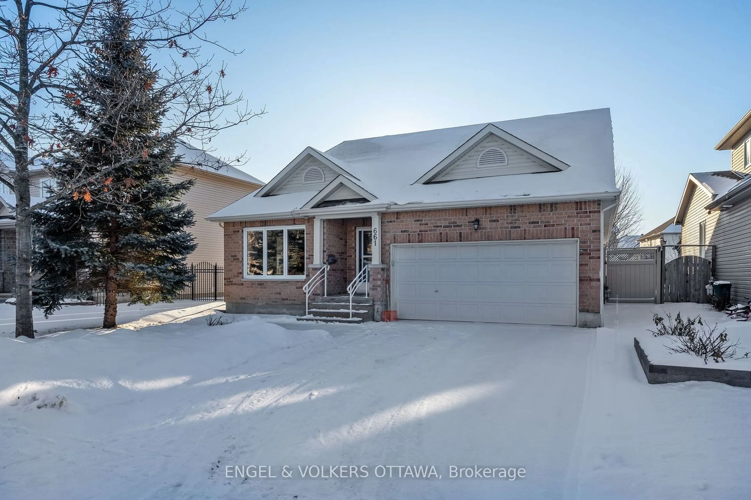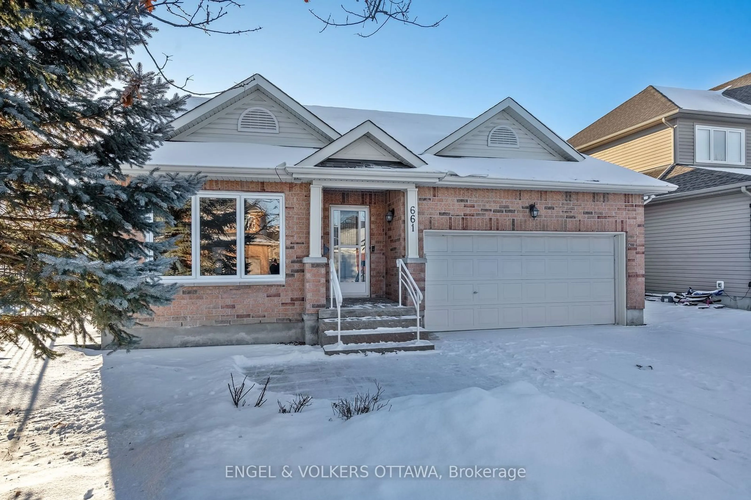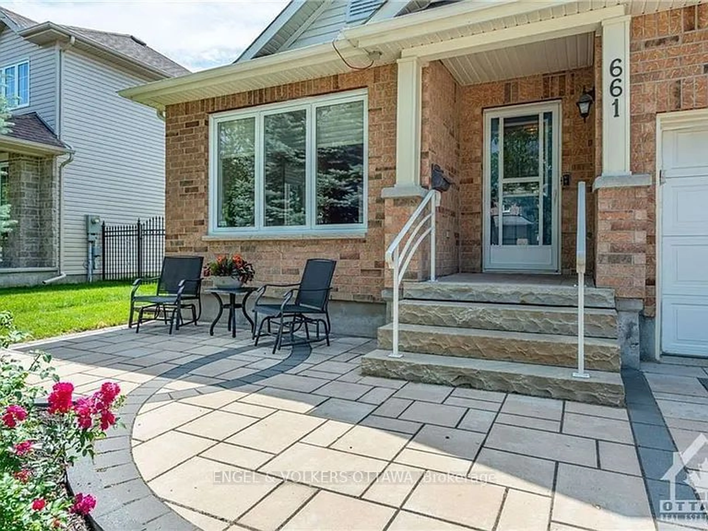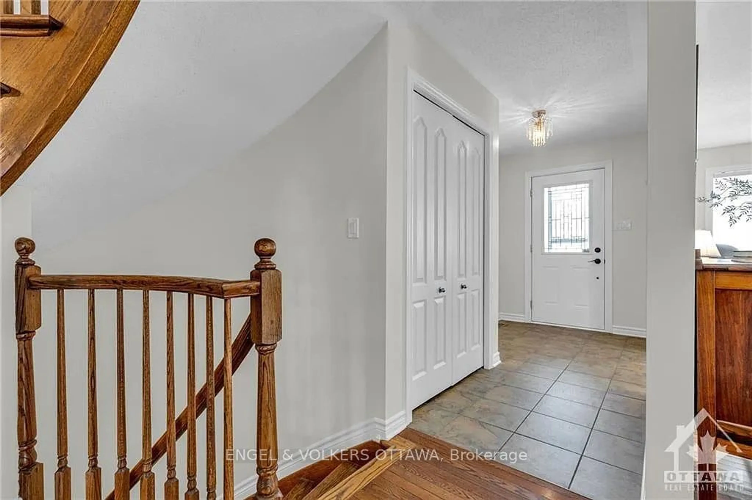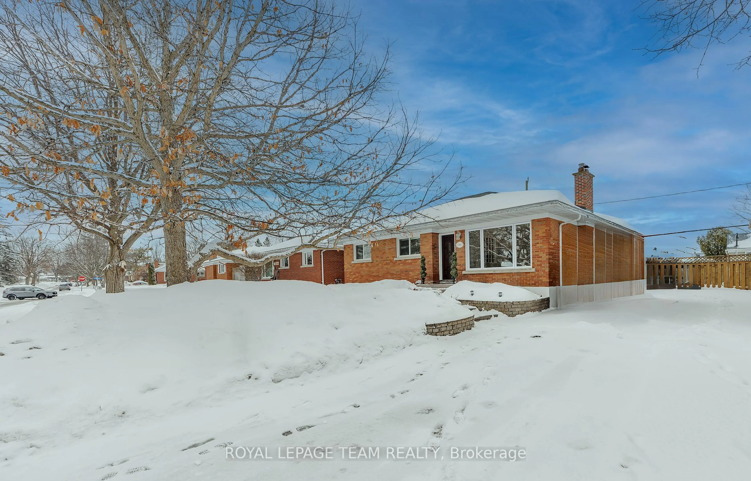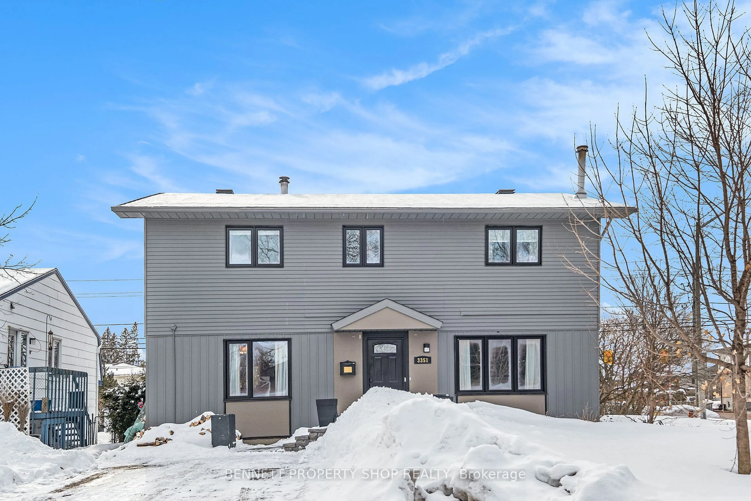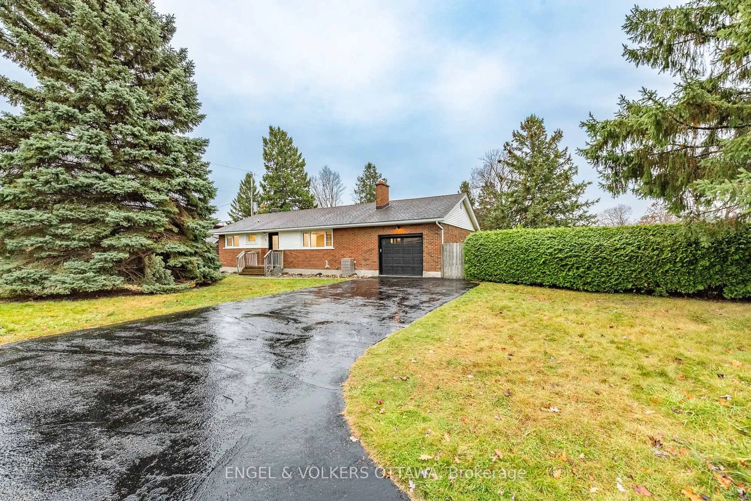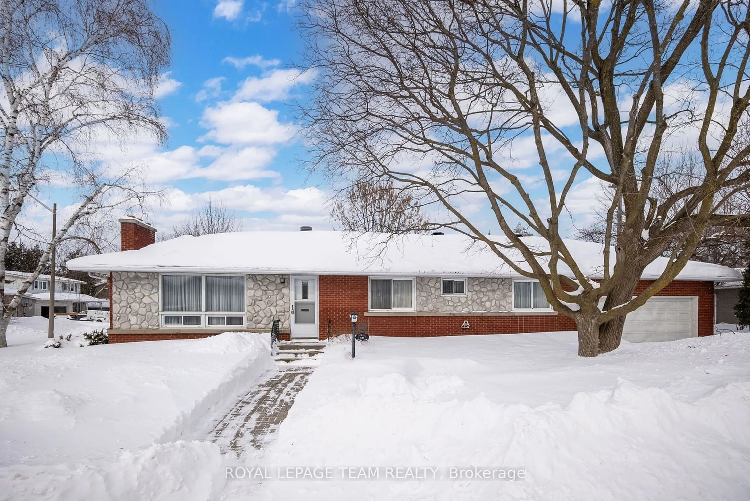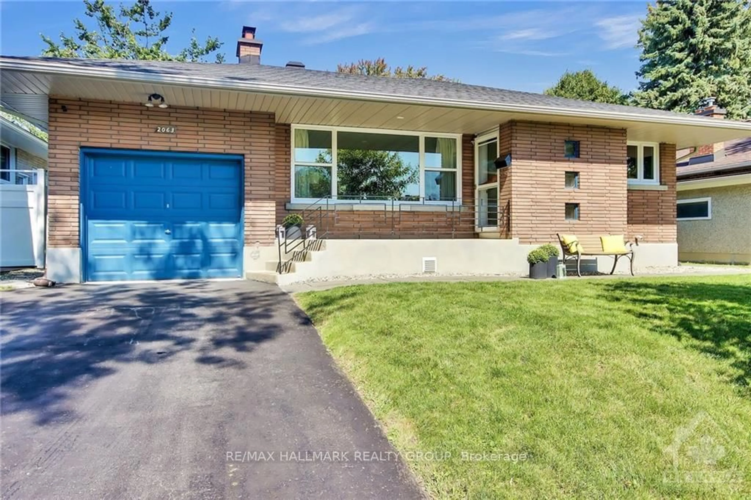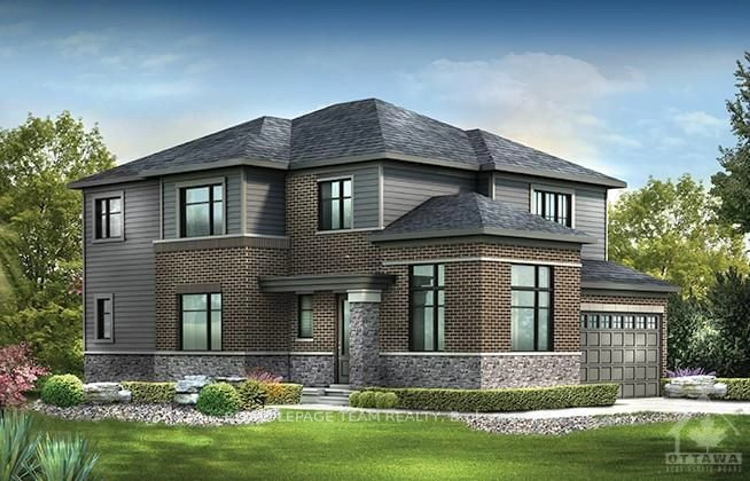661 Netley Circ, Blossom Park - Airport and Area, Ontario K1T 0A4
Contact us about this property
Highlights
Estimated ValueThis is the price Wahi expects this property to sell for.
The calculation is powered by our Instant Home Value Estimate, which uses current market and property price trends to estimate your home’s value with a 90% accuracy rate.Not available
Price/Sqft$467/sqft
Est. Mortgage$4,466/mo
Tax Amount (2024)$5,812/yr
Days On Market40 days
Description
For those looking for the ease of living in a bungalow, but with a LOFT with over 3700 feet of finished living space. Located on a very quiet circle in Findlay Creek, this home sits on a 50' x 128' fenced, landscaped lot. The main floor features hardwood throughout with a formal living and dining room, open concept kitchen with granite counters, and a family room with built-ins and dramatic vaulted ceilings. Also located on the main floor are two beds and two full bathrooms, including the fully renovated ensuite. You will love the access to the backyard from the primary bedroom and the high ceilings. The 2nd floor loft is perfect for a home office or den and provides a bathroom and a 3rd bedroom! A great place for guests or a caregiver to stay. Lower level is fully finished with a workshop, gym, 4th bedroom, spacious Spa bathroom, and rec room with a large island for hobbies. This makes for a simple conversion to an in-law suite. Perhaps most impressive is the west-facing landscaped yard. A huge stamped concrete patio incorporates pergolas, an outdoor kitchen, a natural gas fireplace, and gorgeous low-maintenance gardens. Numerous updates have been undertaken by these longtime owners including the roof in 2017 w/25 year warranty, front interlock (2021), rear yard landscaping (2017). Basement finished in 2016 with new windows. New A/C 2018. 2 new windows and patio door 2017. 200AMP service for a hot tub or an electric car charger. Owned hot water on demand system. Gas stove (2021) Dishwasher (2024) New fridge (2025). Garage door opener 2022. Come and view this beautiful property!
Property Details
Interior
Features
Lower Floor
Family
10.77 x 6.15Br
3.66 x 3.24Bathroom
3.66 x 3.214 Pc Bath
Exterior
Features
Parking
Garage spaces 2
Garage type Attached
Other parking spaces 4
Total parking spaces 6
Property History
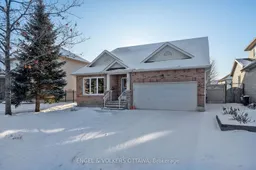 38
38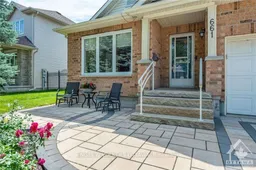
Get up to 0.75% cashback when you buy your dream home with Wahi Cashback

A new way to buy a home that puts cash back in your pocket.
- Our in-house Realtors do more deals and bring that negotiating power into your corner
- We leverage technology to get you more insights, move faster and simplify the process
- Our digital business model means we pass the savings onto you, with up to 0.75% cashback on the purchase of your home
