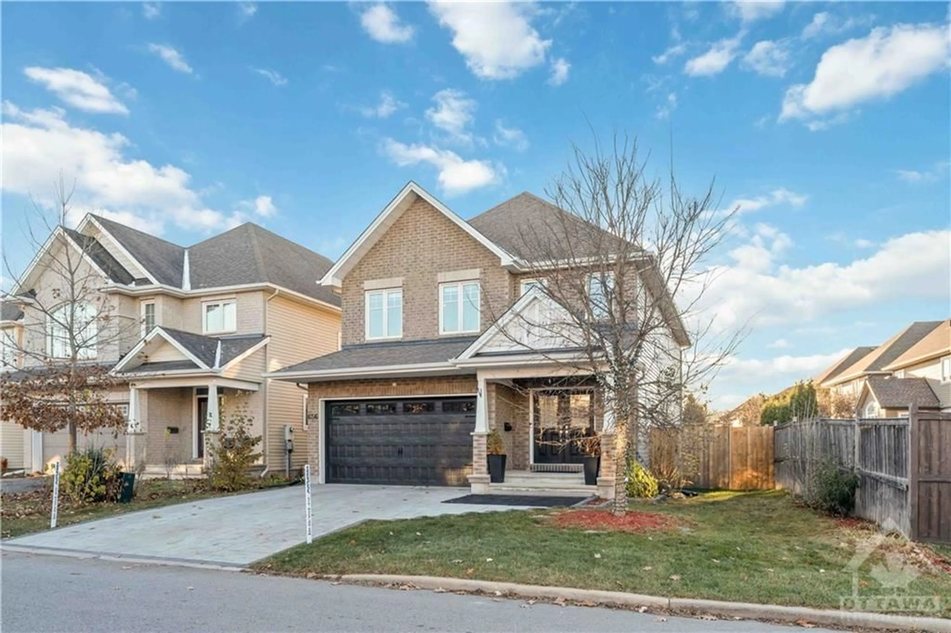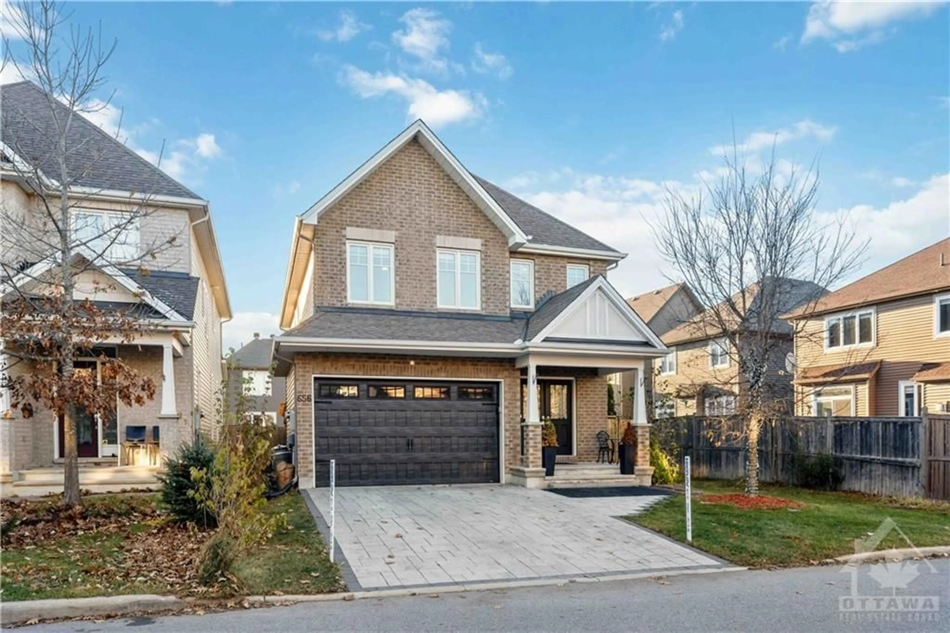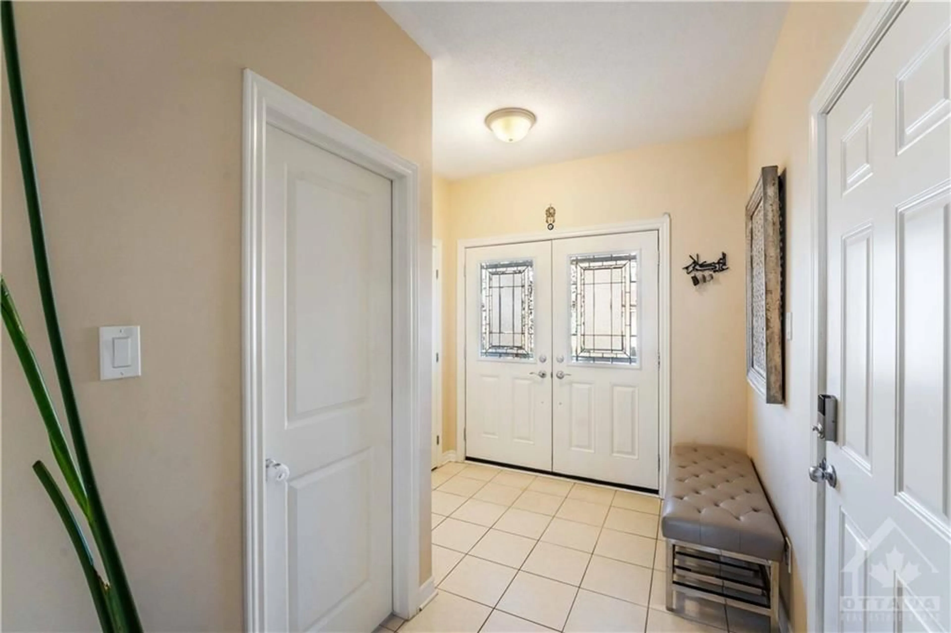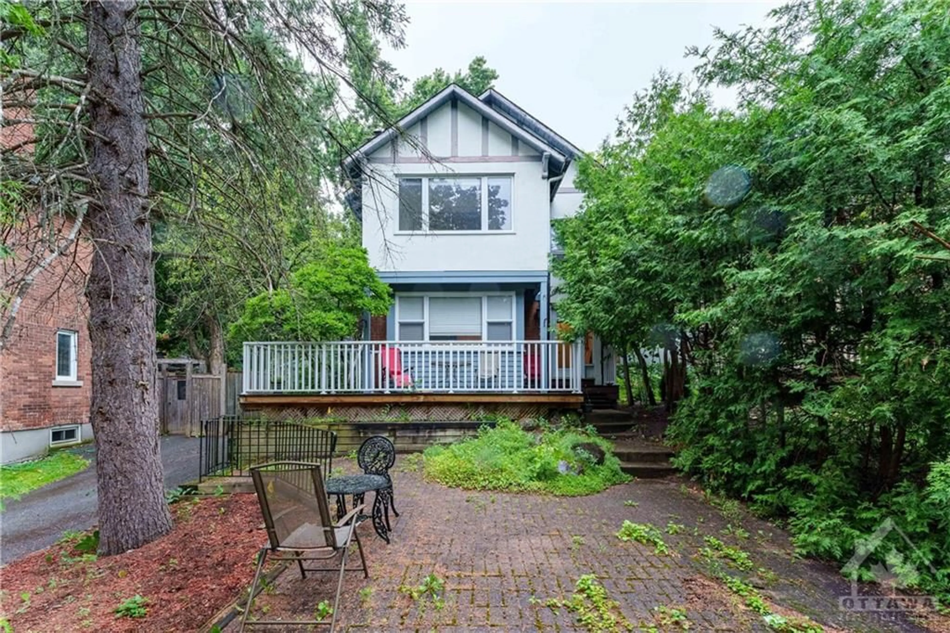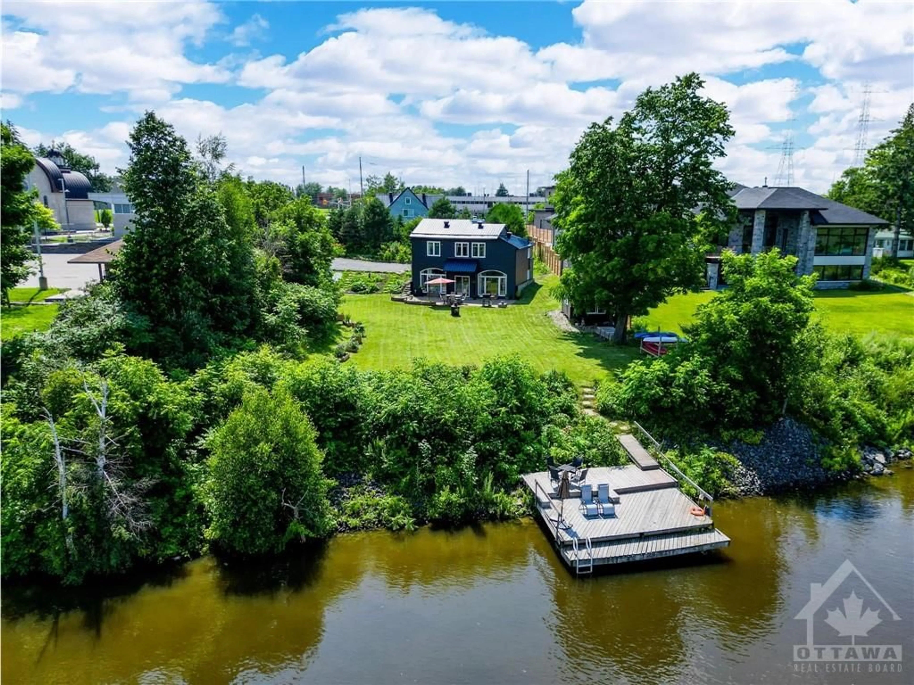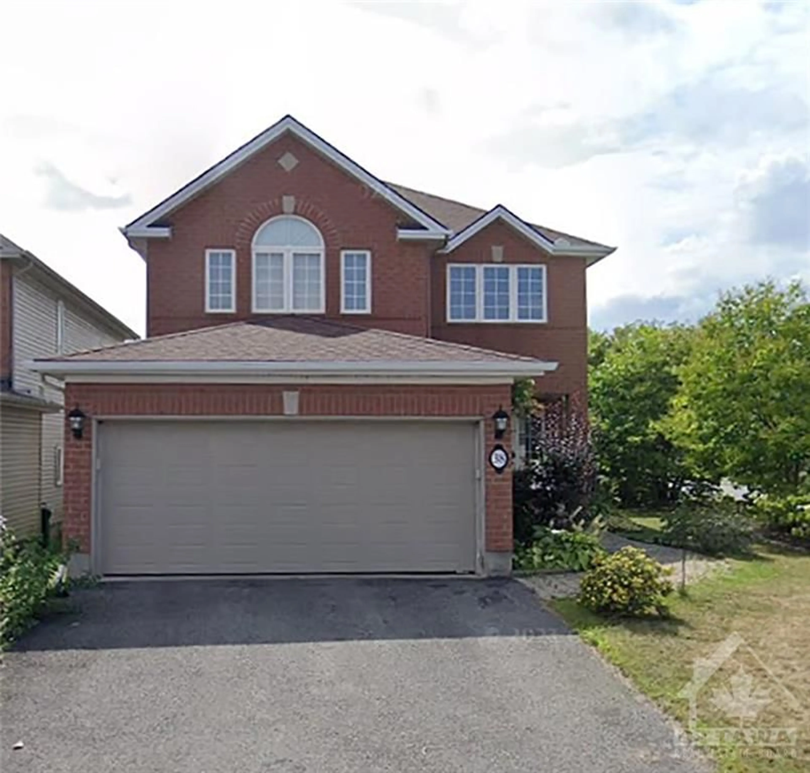656 WOODBRIAR Way, Ottawa, Ontario K1V 0J6
Contact us about this property
Highlights
Estimated ValueThis is the price Wahi expects this property to sell for.
The calculation is powered by our Instant Home Value Estimate, which uses current market and property price trends to estimate your home’s value with a 90% accuracy rate.$957,000*
Price/Sqft-
Days On Market21 days
Est. Mortgage$3,947/mth
Tax Amount (2023)$5,858/yr
Description
Welcome to 656 Woodbriar Way, your charming next-owned home in the sought-after family-oriented neighbourhood of the Findlay Creek Village...Bright, spacious, wide lot with a nice porch and interlocked driveway...Featuring: Open concept 9 ft ceiling main floor with cozy family rm/fireplace, dining area, private office, powder rm, and spacious kitchen boasts an island, granite tops, lots of cabinets, and eating area....2nd floor exhibits a hardwood staircase, wide hallway, elegant master bedroom with walk-in closet & fully upgraded ensuite, additional three great-sized bedrms, full bath, and large laundry rm...The lower level has recently been finished professionally with a spacious sunny Rec rm/large windows, a bedroom, a fully upgraded 3-piece bathroom, a convenient kitchenette and storage room with a treadmill sport machine included worth $3000 and hardly used. ...The backyard features a deck with a custom-made gazebo & BBQ structure and a large shed...Close to many amenities.
Property Details
Interior
Features
Main Floor
Family room/Fireplace
16'2" x 13'9"Kitchen
11'6" x 10'4"Eating Area
10'0" x 9'1"Den
12'5" x 9'0"Exterior
Features
Parking
Garage spaces 2
Garage type -
Other parking spaces 4
Total parking spaces 6
Property History
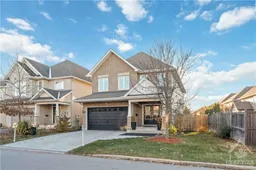 30
30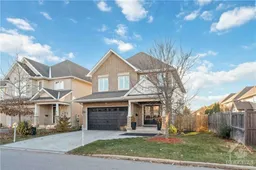 30
30Get up to 1% cashback when you buy your dream home with Wahi Cashback

A new way to buy a home that puts cash back in your pocket.
- Our in-house Realtors do more deals and bring that negotiating power into your corner
- We leverage technology to get you more insights, move faster and simplify the process
- Our digital business model means we pass the savings onto you, with up to 1% cashback on the purchase of your home
