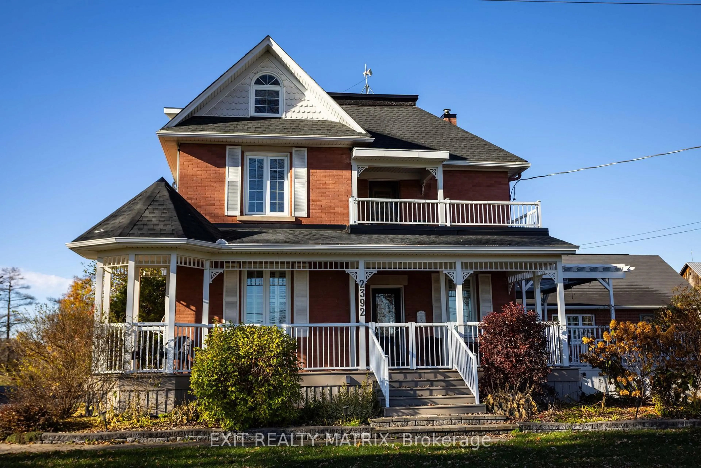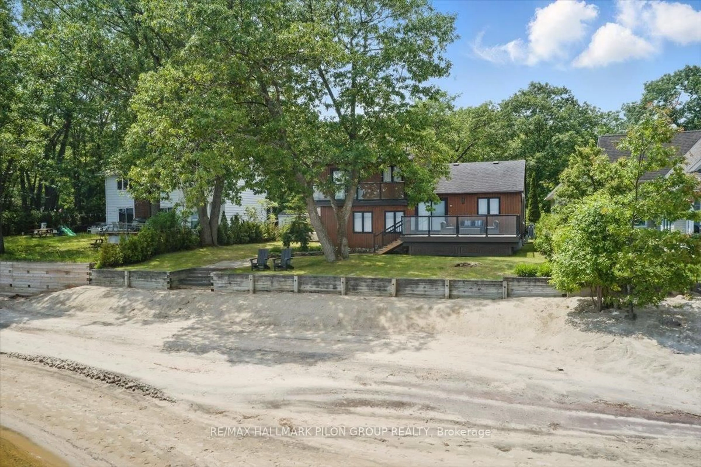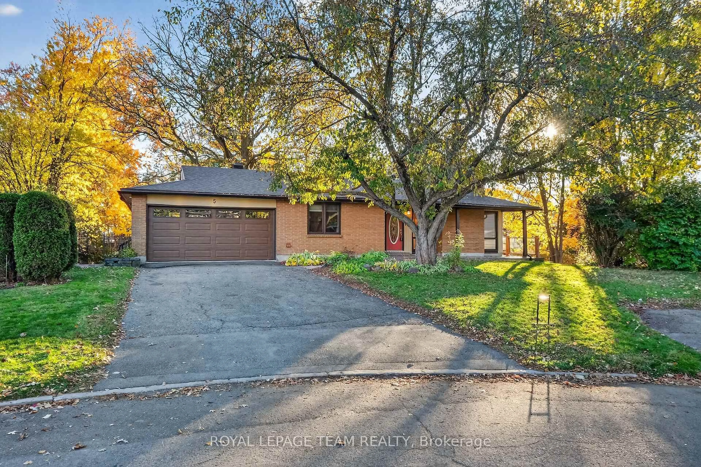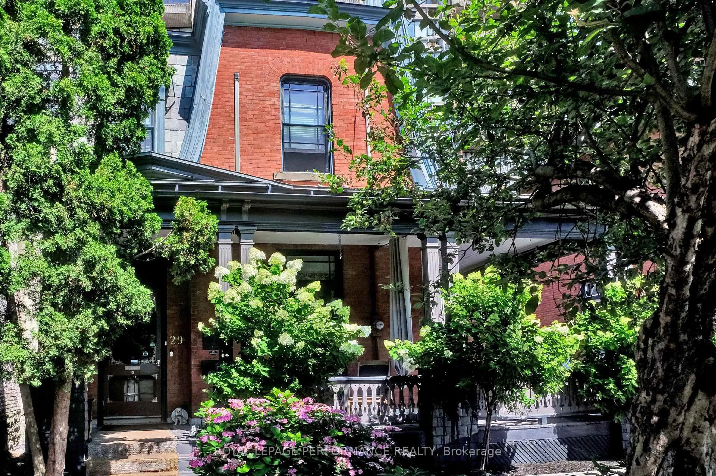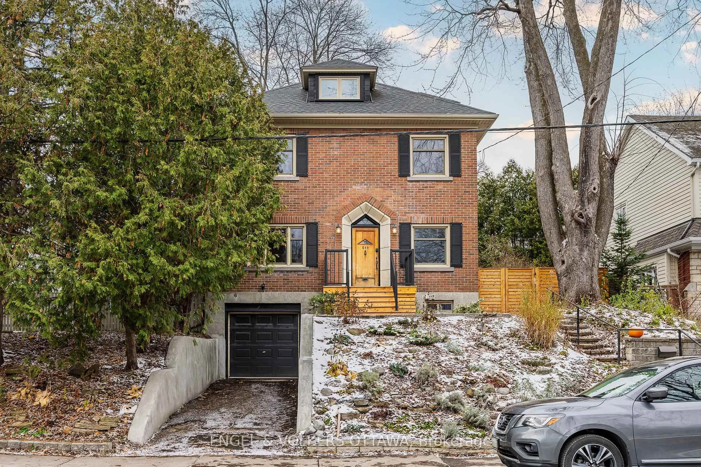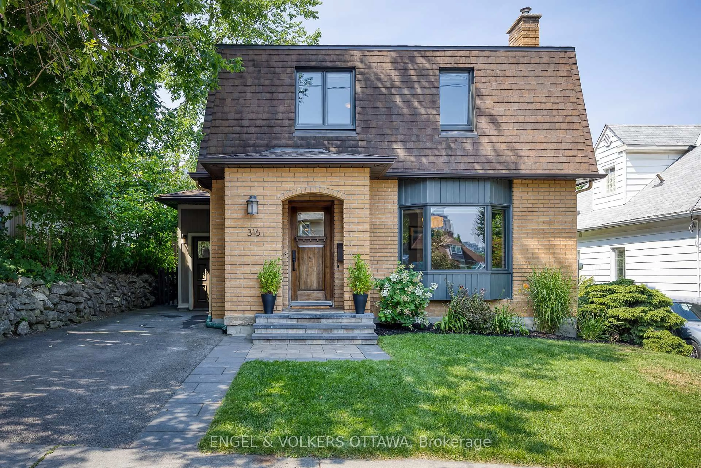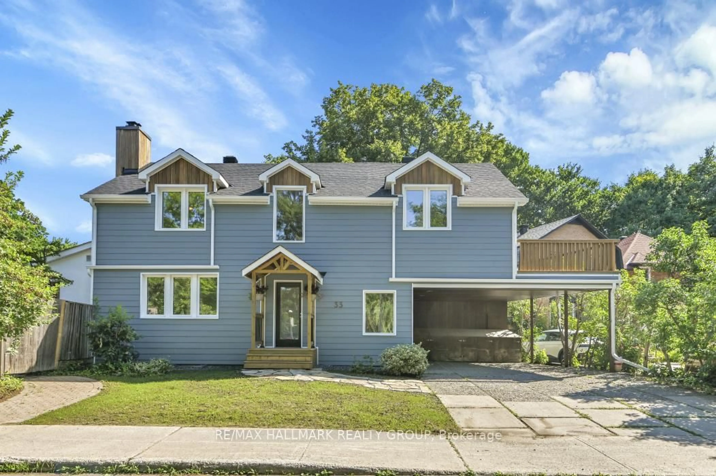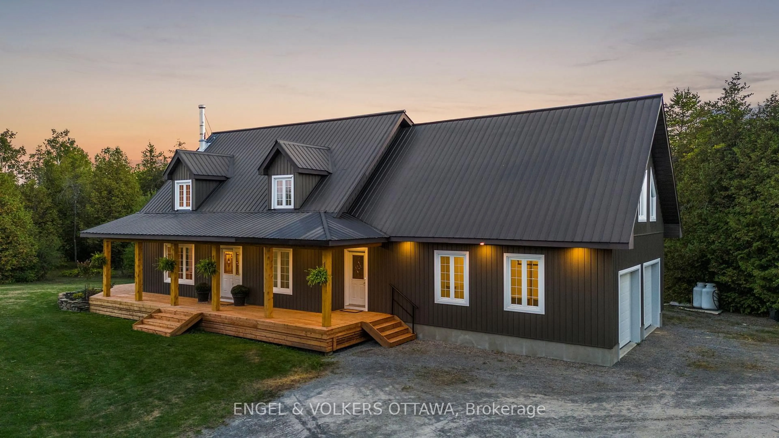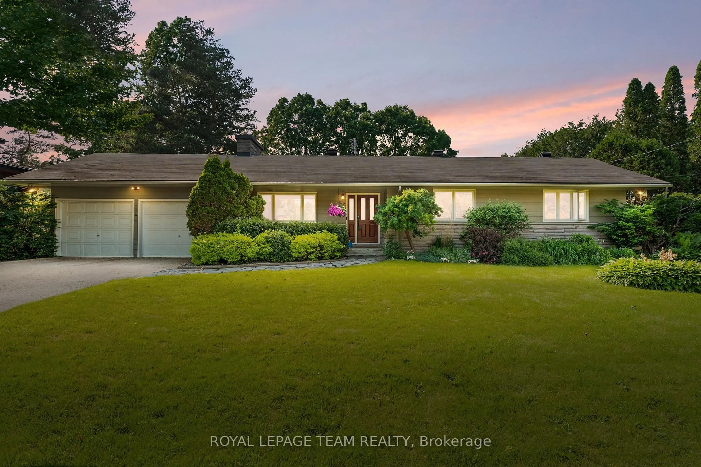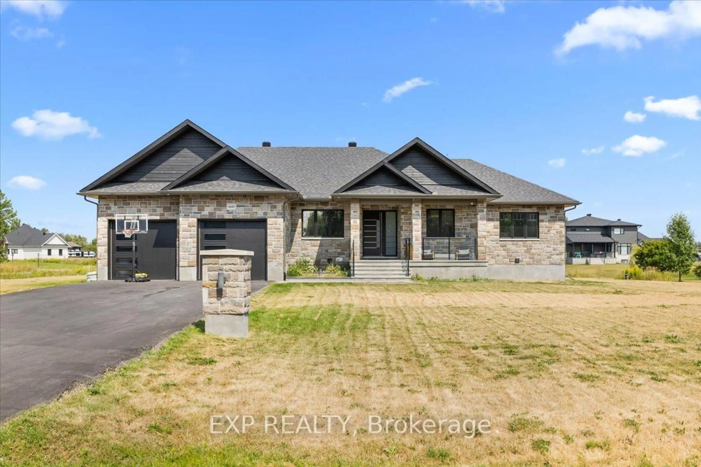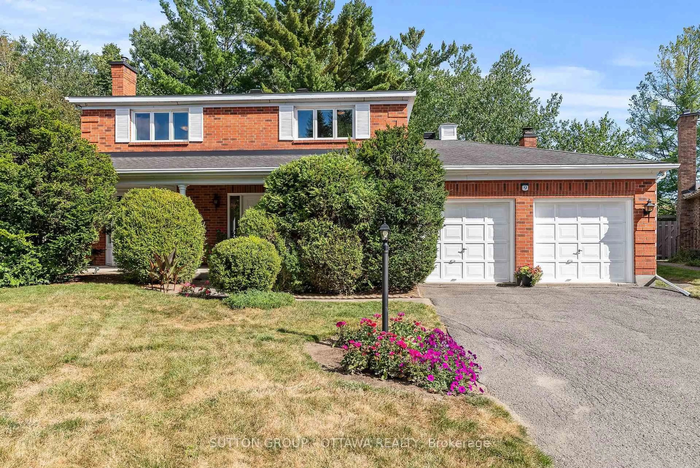Get ready to fall in love-Welcome to 6339 Ottawa Street located in the family-friendly neighbourhood of Richmond Meadows.This stunning detached BRAND NEW Mattamy's Craftsman elevation 3,201 sq. ft. Walnut model features 4 Bed/4 Full Bath & 1-2pcs *Move-in October 2025*. The upgraded 9' Ceiling; 8' doors & engineered hardwood floors set the tone on the main level. The mudroom w/walk-in closet, 2pcs bath & inside access to the 2 car garage - keep everyday life organized. Open concept living/dining room & additional main floor great room with Electric fireplace, TV wall, 4 pot lights and large windows. Open to the Chef's Kitchen w/breakfast bar, island, quartz countertops, backsplash, pantry, taller uppers, fridge cold water line, hood fan, 6 pot lights, 2 lights relocated above the island & patio doors to the backyard - promises effortless entertaining. The 2nd level features hardwood stairs 1st to 2nd, upgraded railings in lieu of kneewalls, 9' Ceiling, & loft space. Primary bedroom w/ensuite-Glass shower Enclosure, soaker tub, large counter w/double sinks & 2 walk-in closets. The 2nd floor is complete w/3 additional large bedrooms_1 w/ensuite-walk-in shower w/glass & pot light and 2 with shared ensuite w/double sinks & spacious laundry w/walk-in-closet. Lower level is upgraded with a finished family room, 3 windows & 3pcs bathperfect for movie nights. Upgraded w/AC & 200 Amp Service. Tankless Domestic Hot Water Unit ; Heat Recovery Ventilator included. $20,000 Design Studio Bonus to personalize your finishes. Photos are of a similar home to showcase builder finishes. "HOME IS UNDER CONSTRUCTION".
Inclusions: Hood fan ; Air Conditioning ; Tankless Domestic Hot Water Unit ; Heat Recovery Ventilator
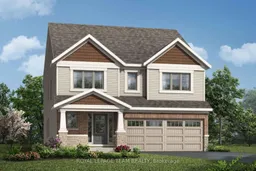 43
43

