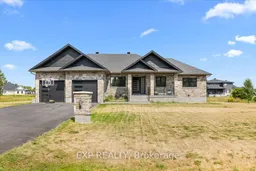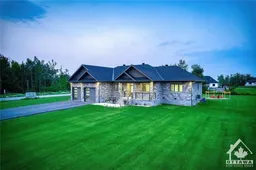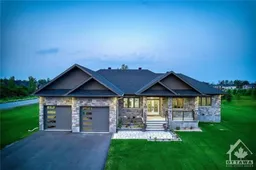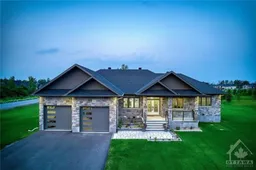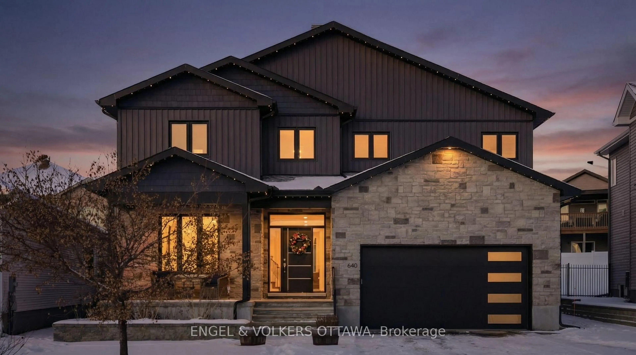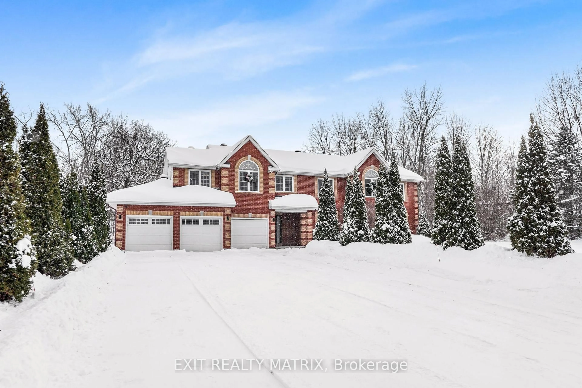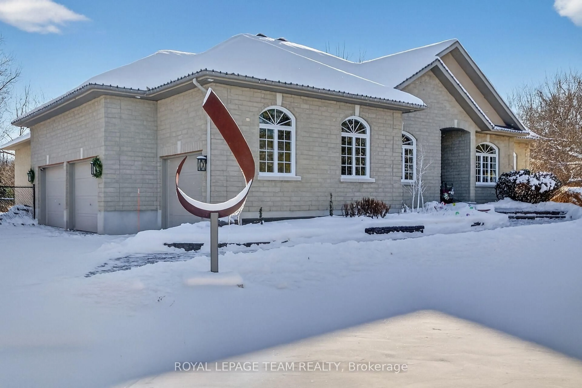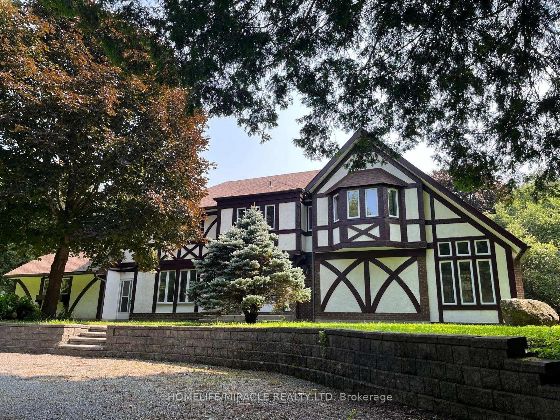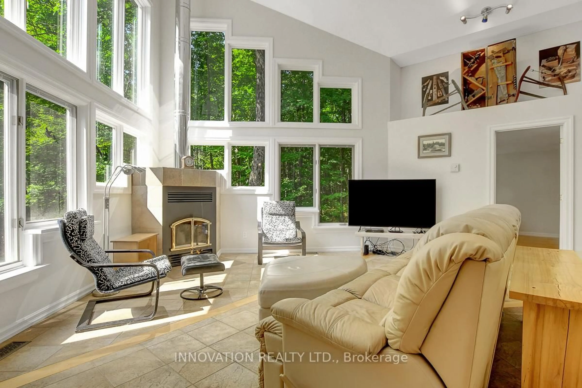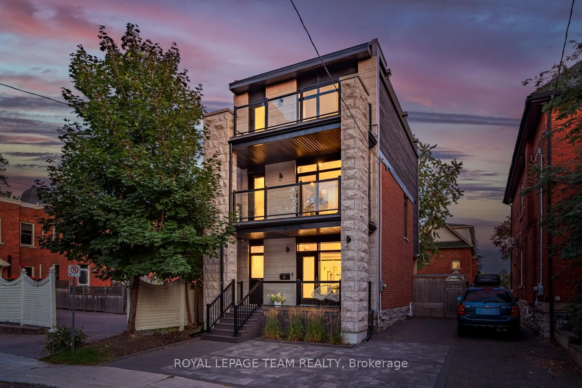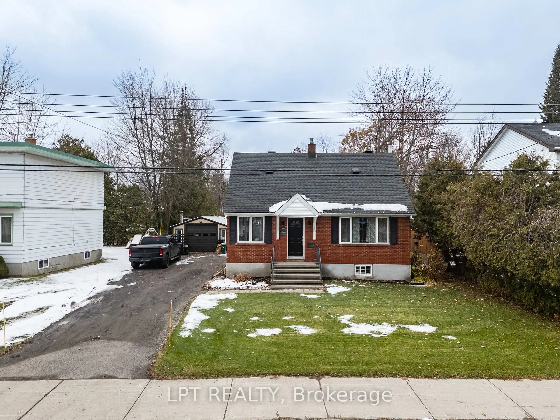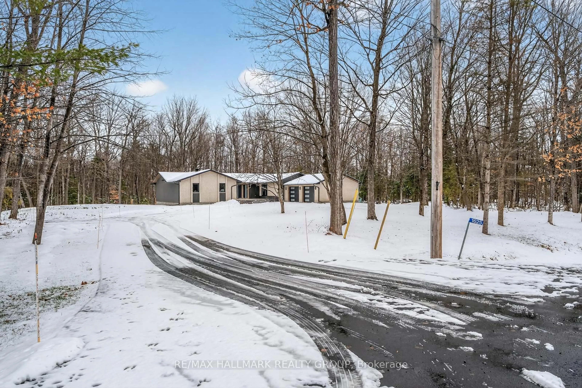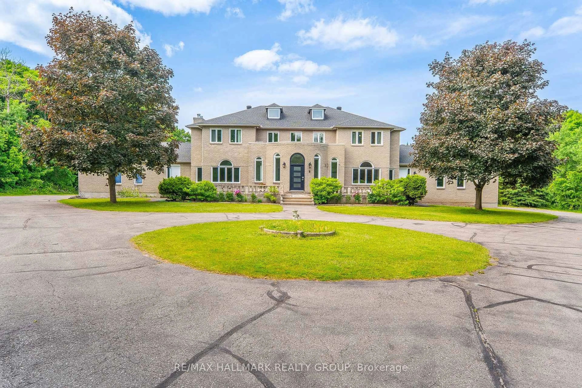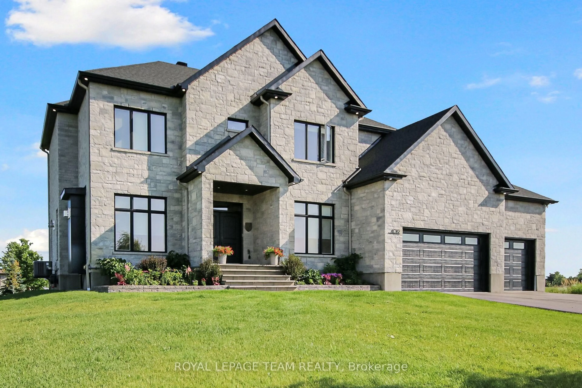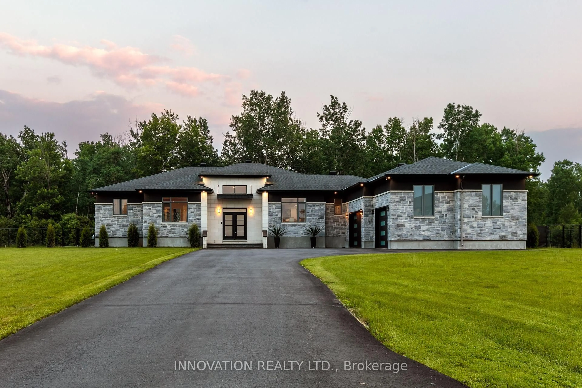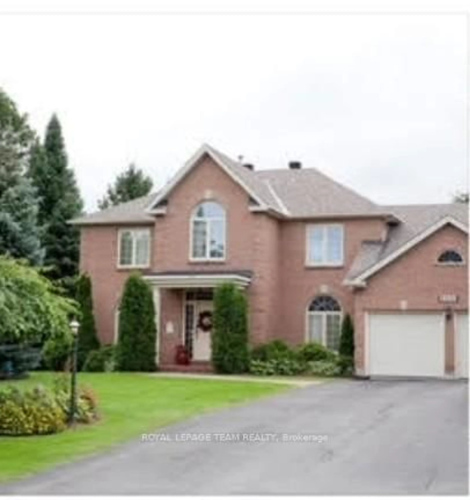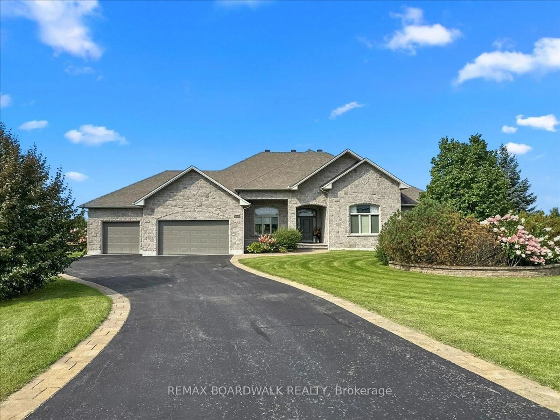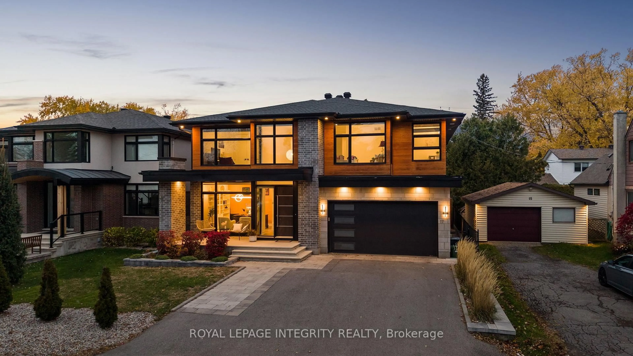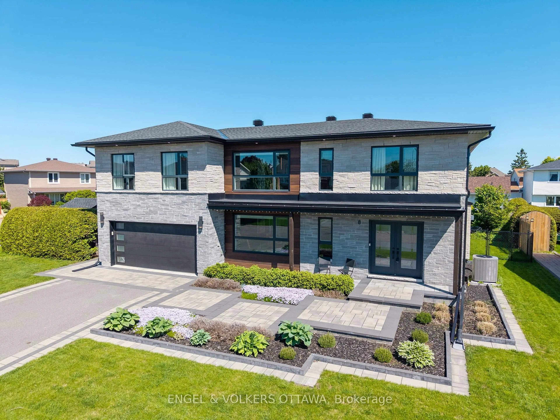Welcome to this stunning, fully updated custom-built seven bedroom bungalow on a 1.1 acre lot in one of Greely's most sought-after neighborhoods. Designed with modern elegance and functionality in mind, this open-concept home offers over 4000 sqft of luxurious living space. The heart of the home is a show-stopping gourmet kitchen, fully updated in 2024, featuring marble countertops, a large entertainment island, a gas stove, and top-of-the-line appliances. The spacious living room boasts soaring 12-foot ceilings, a sleek gas fireplace, and expansive windows with remote-operated custom blinds, bathing the space in natural light. The primary suite is a true retreat, offering a generous walk-in closet and a spa-like 5-piece ensuite. Two secondary main-floor bedrooms share a stylish Jack-and-Jill bathroom, ideal for family or guests. A formal dining room, large home office, powder room, laundry room, and oversized mudroom complete the impressive main level. The newly finished basement (2024) provides abundant space for living and entertaining, including a sprawling rec room, great room, three additional bedrooms, and a full 3-piece bathroom. Outside, the professionally landscaped yard features elegant interlock at both the front and back of the home, a relaxing hot tub, custom firepit, and a built-in sprinkler system. Car enthusiasts and hobbyists will appreciate the heated and air-conditioned garage perfect for year-round use and added comfort, currently finished as additional living space. This home combines high-end finishes, thoughtful design, and an exceptional lot perfect for families and entertainers alike. Don't miss the opportunity to own this Greely gem.
Inclusions: Refrigerator, Gas Stove, Dishwasher, Washer, Dryer, Hot Tub, Storage Shed
