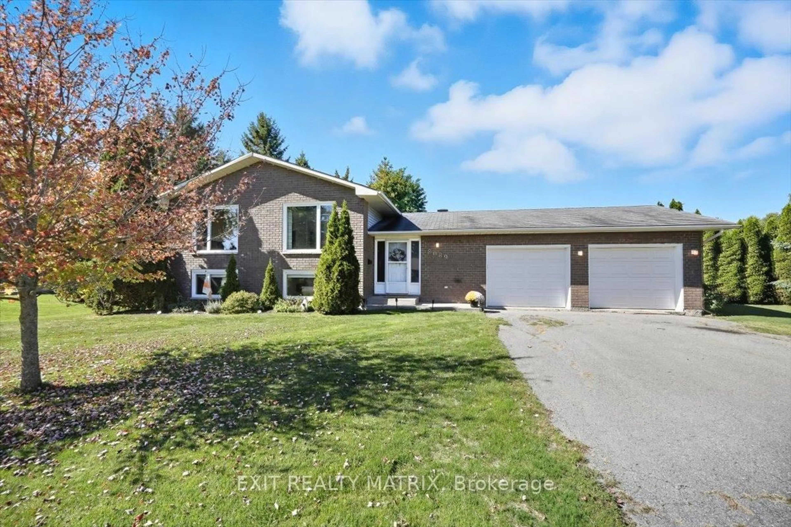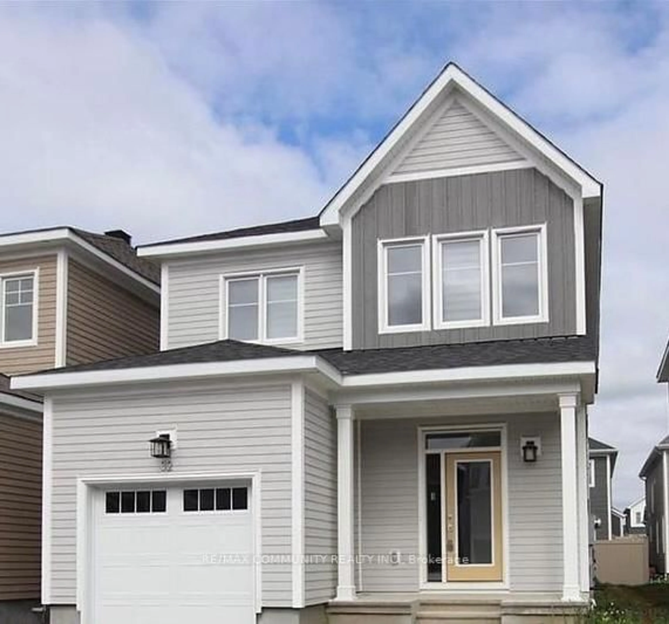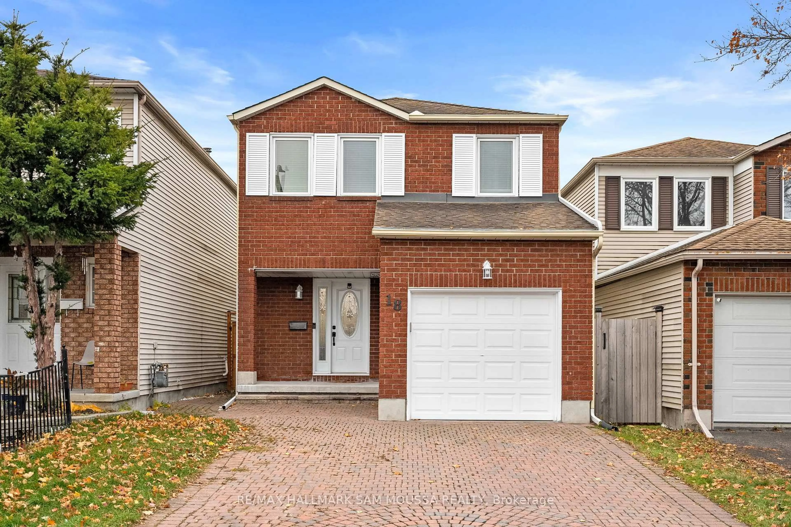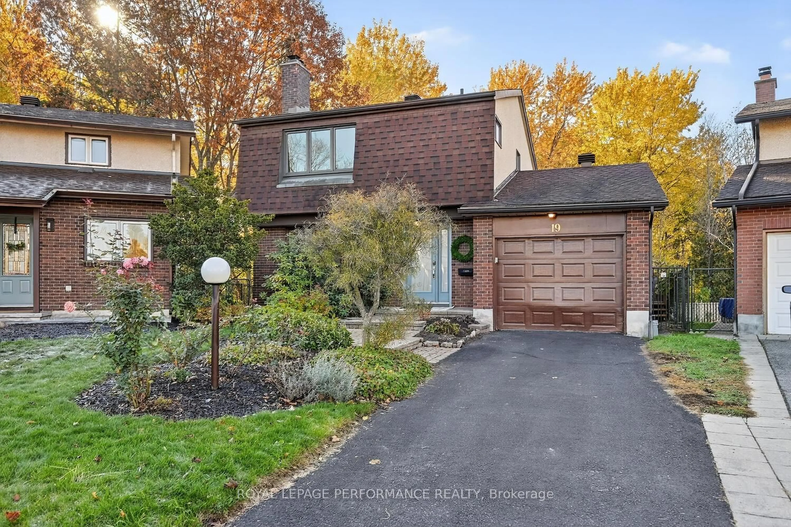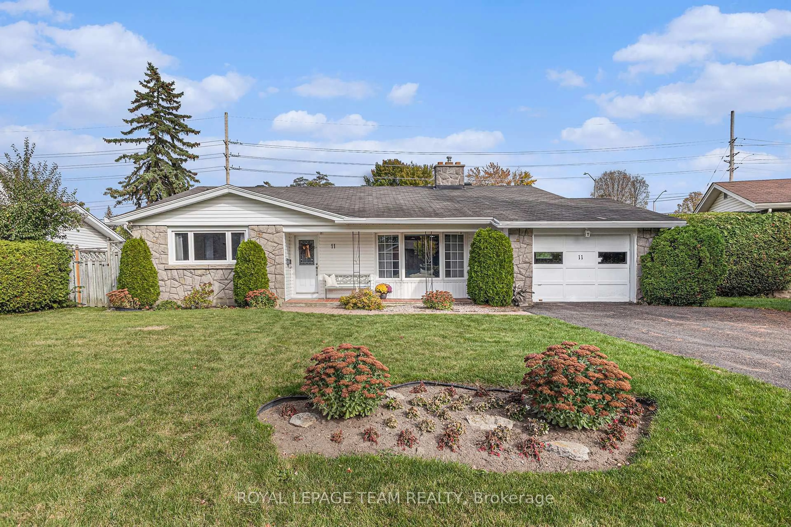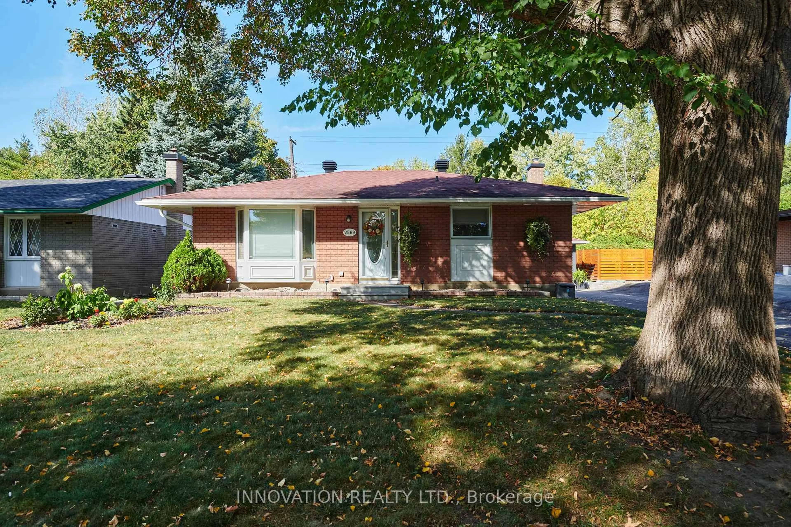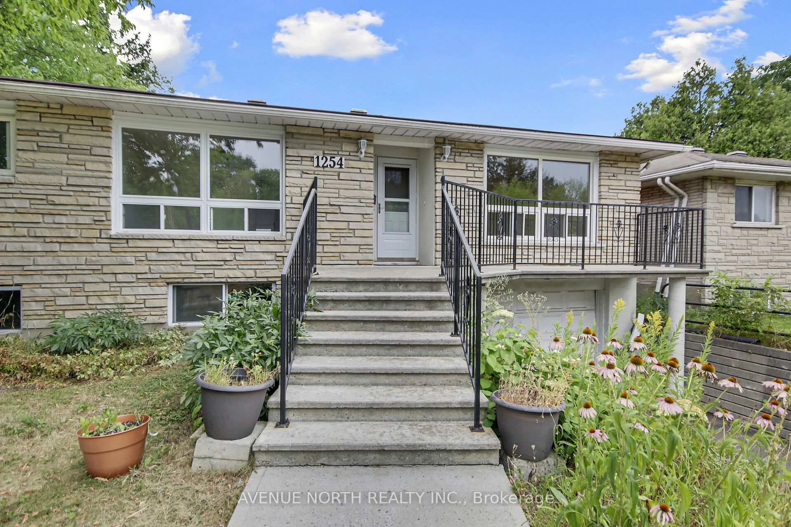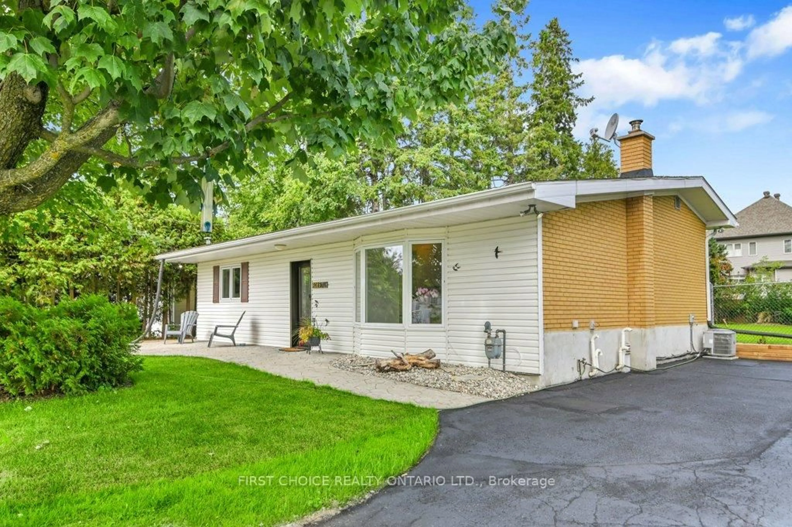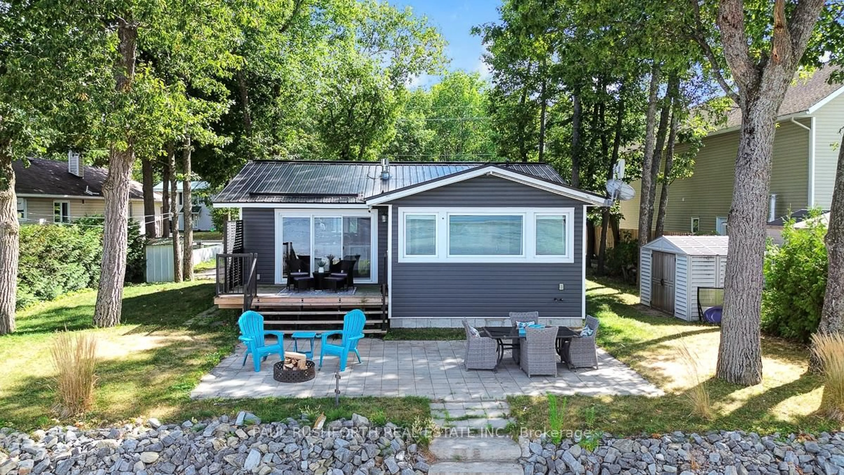Welcome to 6164 Ottawa Street, a beautifully maintained bungalow sitting on a huge 70' x 210' lot (14,700 sq. ft.)offering the perfect blend of space, privacy, and city convenience!Step inside to a warm and inviting living space featuring hardwood floors and a cozy gas fireplaceperfect for relaxing after a long day. The bright, well-equipped kitchen offers plenty of counter space and storage, making meal prep a breeze. The main floor includes a spacious primary bedroom and two additional bedrooms, ideal for a growing family.Need extra space? The finished basement has a large rec room, space for an office, and two more bedroomsperfect for guests or to use as a private home office.Outside, enjoy the expansive backyard with no rear neighbours, a large deck for entertaining, and a detached garage with additional storage at back of the garage. Located in a quiet, family-friendly neighborhood, you're just minutes from local shops, schools, parks, and major roadways for an easy commute.This is a rare opportunity to own a spacious home with the perks of both suburban lifestyle with city convenience.
Inclusions: Refrigerator, Stove, Dishwasher, Washer, Dryer, Hood Fan, Water Softener, Freezer and Fridge in basement
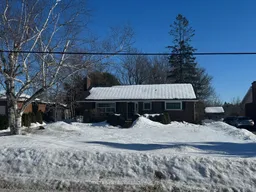 40
40

