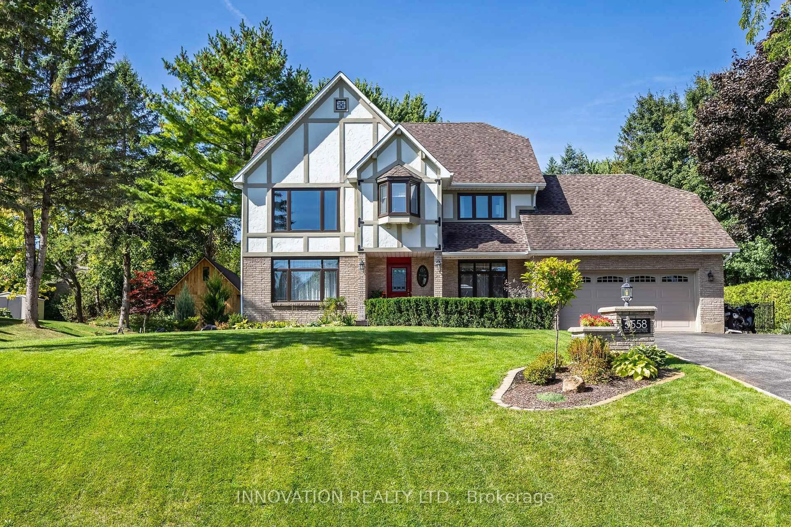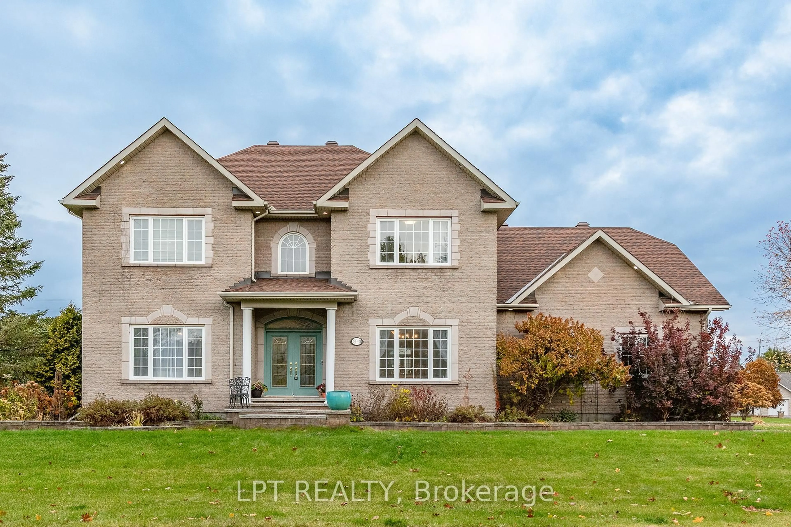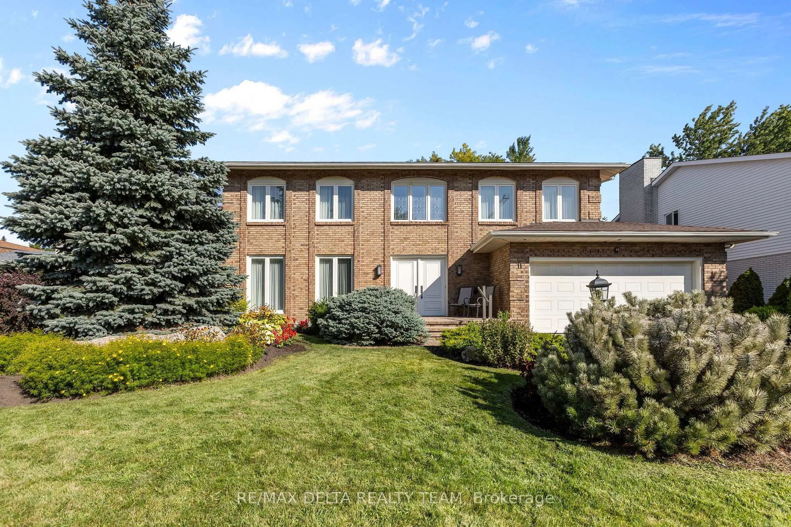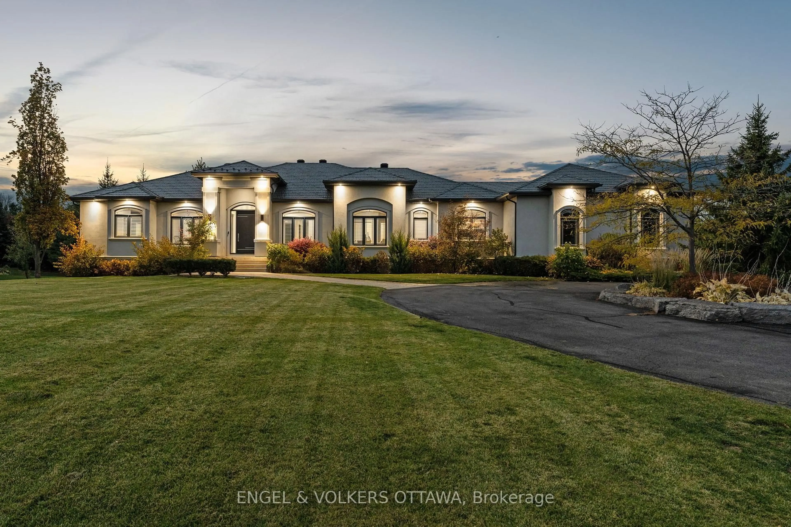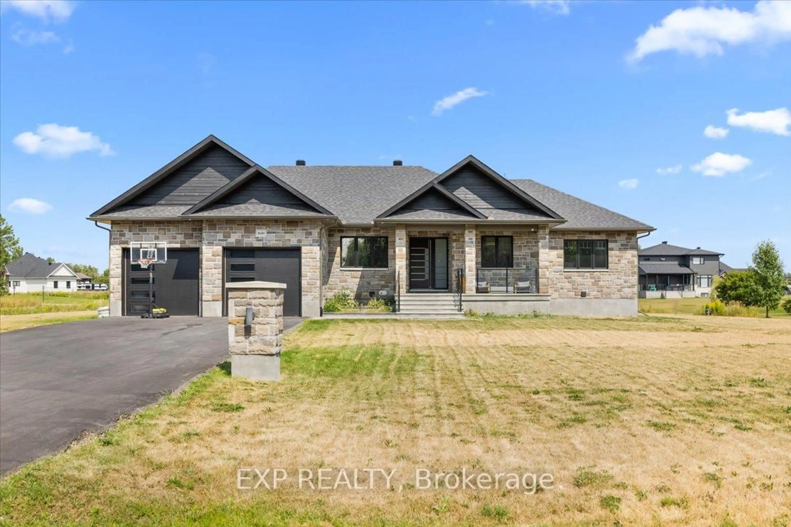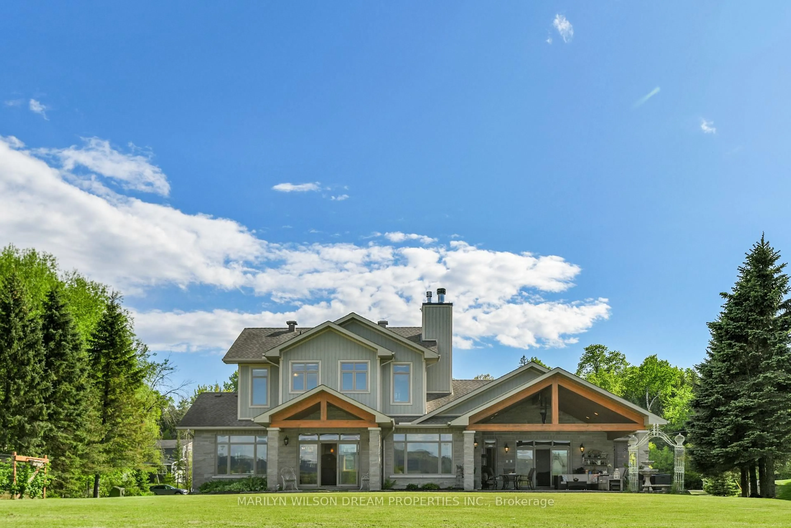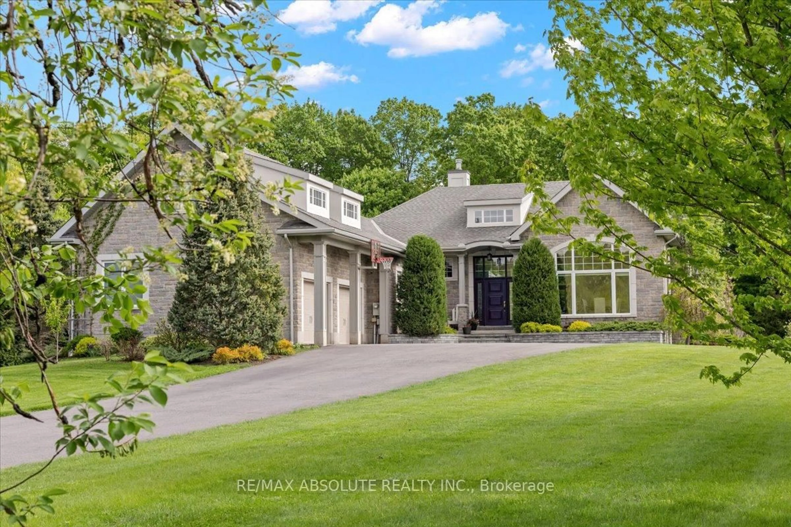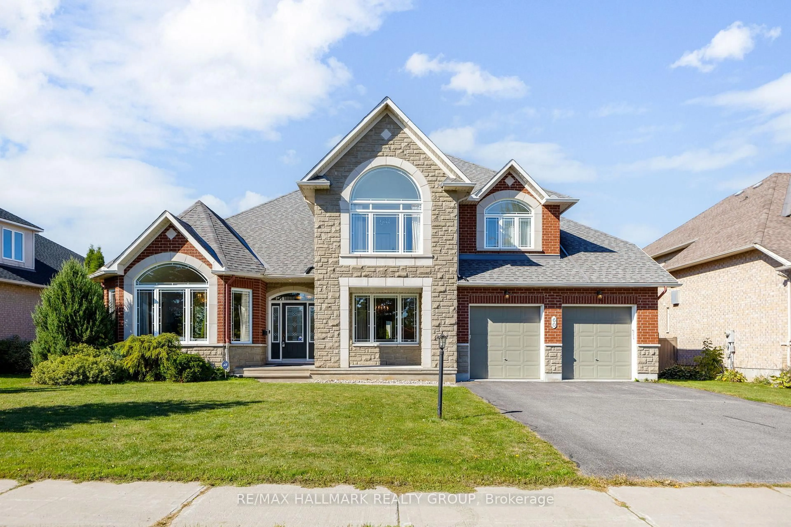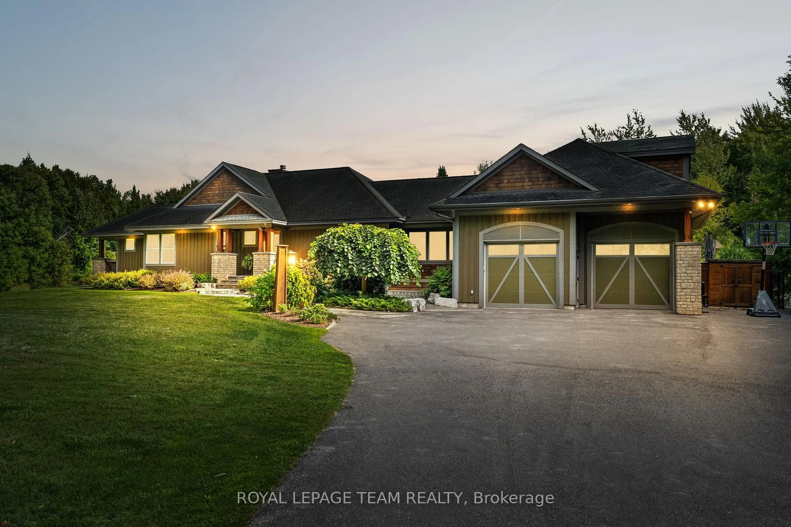Nestled on two acres in Manotick's Rideau Forest, this custom bungalow offers a thoughtful balance of privacy, timeless design, and refined living. Surrounded by mature trees and professionally landscaped grounds, it provides a tranquil setting just minutes from the amenities of Manotick village. From the moment you step inside, a warm, neutral palette and elegant finishes set the tone for a home that reflects modern sophistication. The spacious interior is filled with natural light and designed for both everyday living and entertaining. Engineered hand-scraped wide-plank flooring, detailed coffered and beamed ceilings, transom windows, and rich wood accents add character and depth throughout. At the heart of the home is the great room, anchored by a striking two-sided stone fireplace that flows seamlessly into the kitchen. The kitchen is equipped with leathered granite countertops, full-height cabinetry, professional-grade appliances, a walk-in pantry, and a large centre island ideal for gathering. The main level includes three well-appointed bedrooms, including a serene primary suite with a linear fireplace, a walk-in closet, and a luxurious five-piece ensuite. The finished lower level continues the living space with exceptional comfort and versatility. It features a spacious recreation room with a fireplace and a custom entertainment area with a wet bar, two additional bedrooms, two bathrooms, a home office, and flexible rooms that can serve as a gym or hobby space. Outdoors, the backyard serves as a natural extension of the home, offering a peaceful retreat for unwinding or entertaining. A thoughtful blend of hardscaping and softscaping defines the space, with patios, a covered timber-frame pavilion, and manicured gardens creating a private, beautifully designed setting.
Inclusions: Jenn Air Fridge. Jenn Air Freezer. Dishwasher. Wall Oven. Speed Oven/Microwave. 5 Burner Induction Cooktop. Built in Range Hood. Garage Heater. Garage Door Openers and Remotes. Central Vacuum with Retractable Hose and Attachments. Basement Fridge. Backup Battery for Sump. Water Softener. Iron and Sulphur Filter. Irrigation System. Generac. Security Cameras. All Light Fixtures. All Window Coverings. Washer. Dryer. Outdoor Speakers.
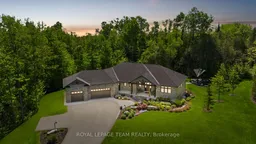 50
50

