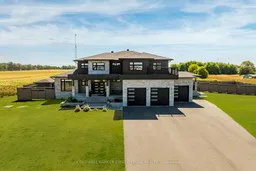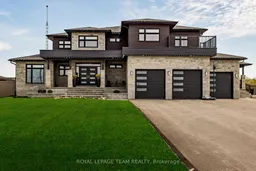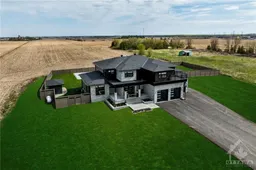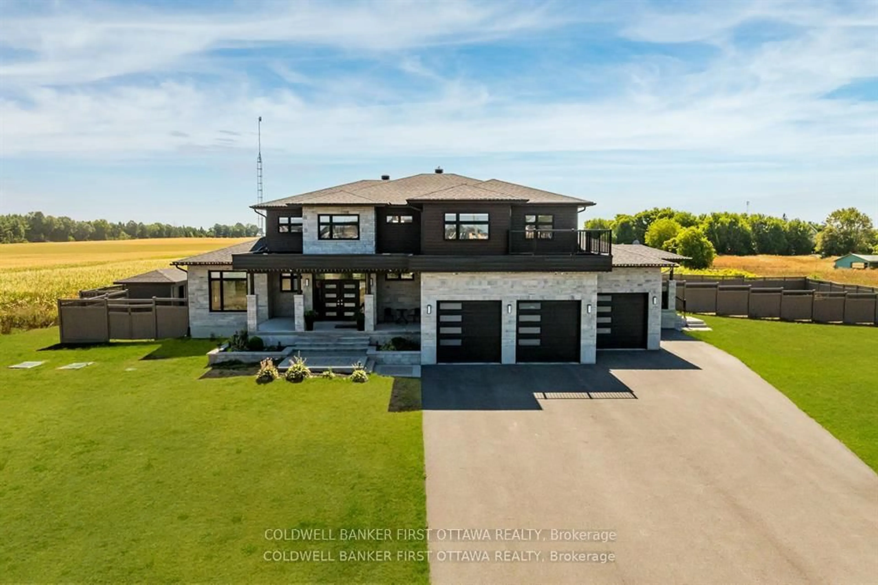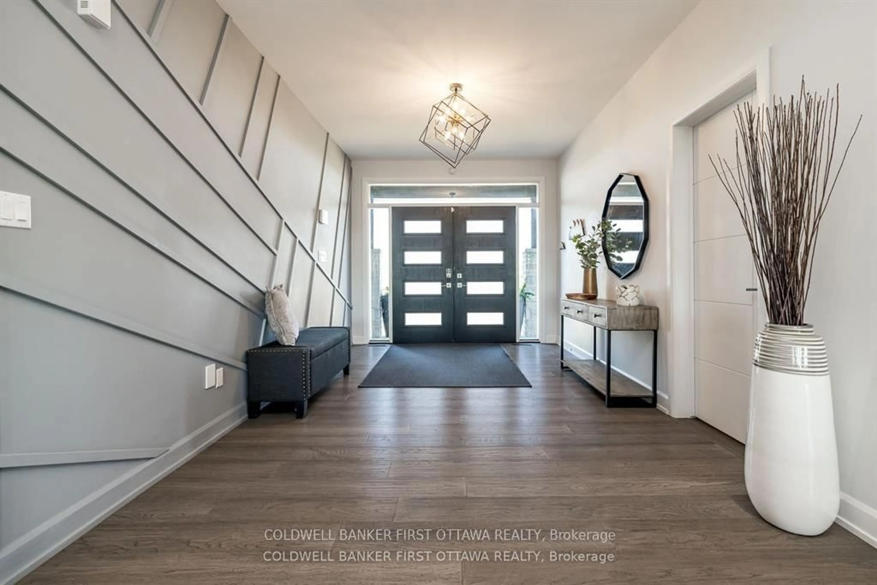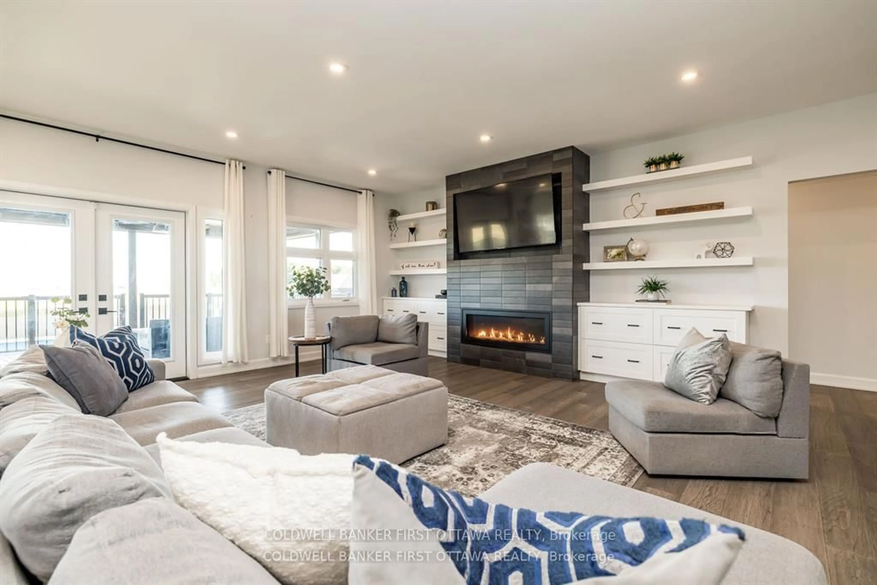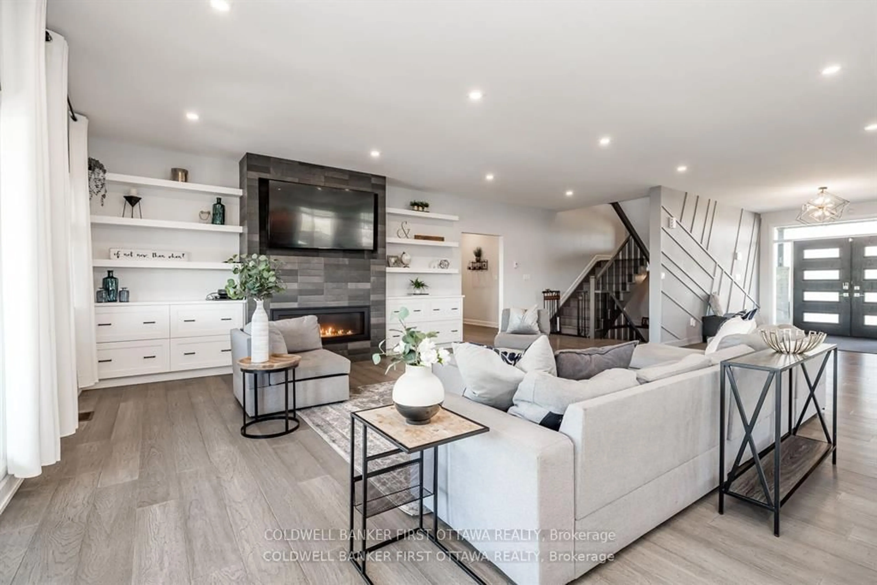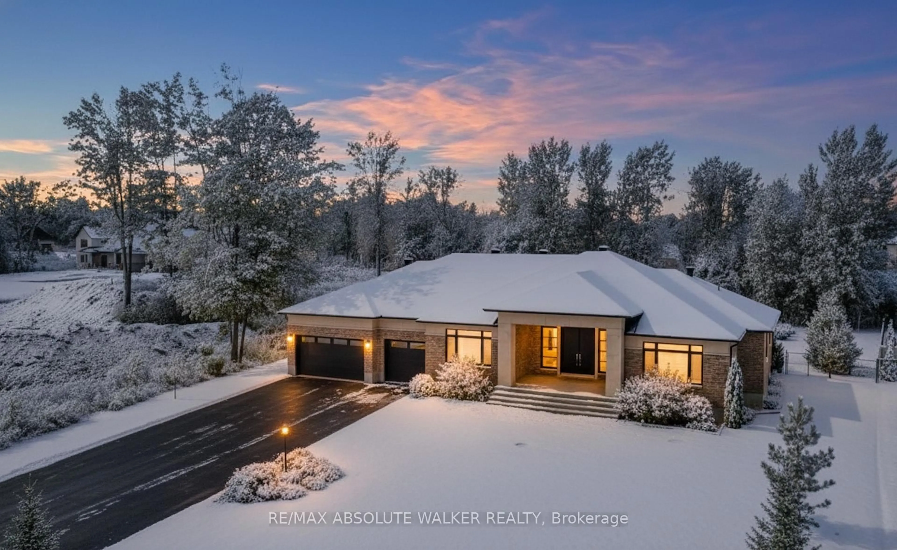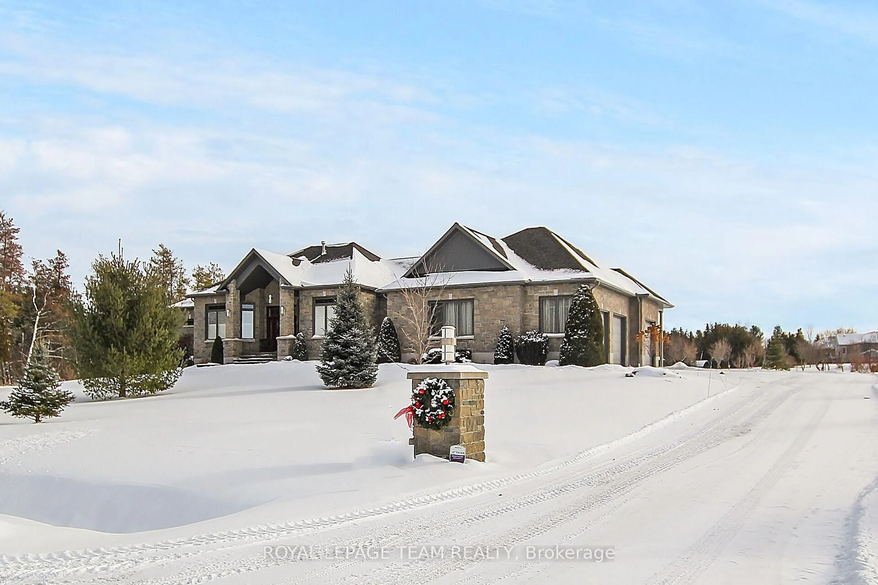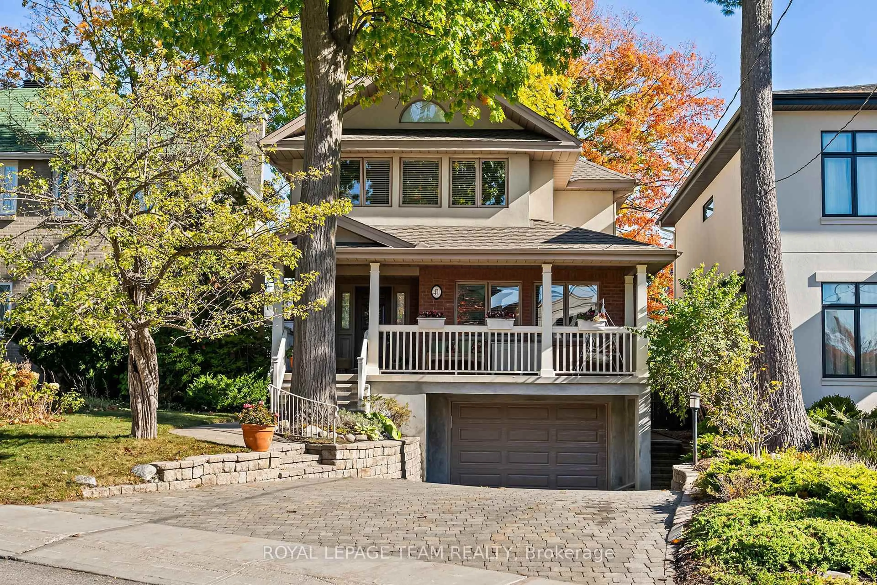5758 Fernbank Rd, Ottawa, Ontario K2S 1B6
Contact us about this property
Highlights
Estimated valueThis is the price Wahi expects this property to sell for.
The calculation is powered by our Instant Home Value Estimate, which uses current market and property price trends to estimate your home’s value with a 90% accuracy rate.Not available
Price/Sqft$667/sqft
Monthly cost
Open Calculator
Description
Discover this exceptional 7-bedroom luxury residence, designed for multi-generational living and entrepreneurial opportunity. Featuring two distinct living spaces each with its own private entrance and garage the property is ideal for extended family, rental income, or professional use. Uniquely approved for business, the zoning allows on-site client parking, a rare advantage for wellness services, professionals, or a variety of industries in the Stittsville/Kanata South area. Set on 1.25 acres, the fully fenced grounds include a saltwater pool, pool house, and a 75x75 ft side yard ready for a multi-sport pad. With a 100-amp electrical panel for lighting and a water line for winter ice, the space is perfect for hockey, basketball, or pickleball. Inside the main home, an open-concept layout features hardwood flooring and premium finishes. The chefs kitchen offers quartz countertops, custom cabinetry, a walk-in pantry, and oversized island, while the expansive covered deck extends entertaining outdoors. Upstairs, the primary suite includes dual walk-in closets, a private balcony, and lounge/office. Two additional bedrooms with ensuites and walk-ins, plus a loft and laundry, complete this level. The finished basement adds a built-in hockey rink (which can be converted to rec room), gym, and large office, with potential for extra bedrooms or entertaining space.The second home offers a full kitchen and living room, private back porch, powder room, main-floor bedroom with ensuite, its own garage, and a finished basement that connects to the main residence. There is even potential to develop a third dwelling ideal for in-laws, rental, or business use. Additional highlights include a state-of-the-art air purification system and Generac generator. Close to top schools, shopping, and trails, this property offers a rare chance to live, work, and play in one of Ottawas most sought-after communities.
Property Details
Interior
Features
Main Floor
Foyer
3.02 x 4.78Dining
5.06 x 3.6Kitchen
4.09 x 5.26Living
7.5 x 10.46Exterior
Features
Parking
Garage spaces 3
Garage type Other
Other parking spaces 10
Total parking spaces 13
Property History
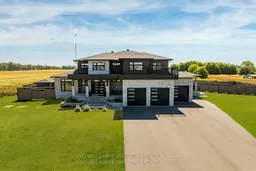 35
35