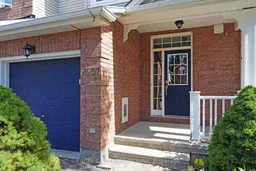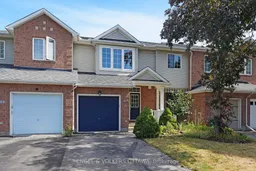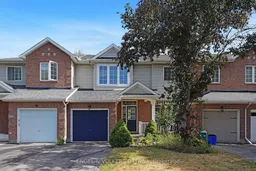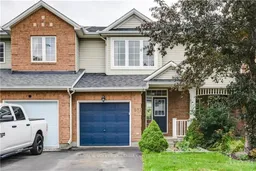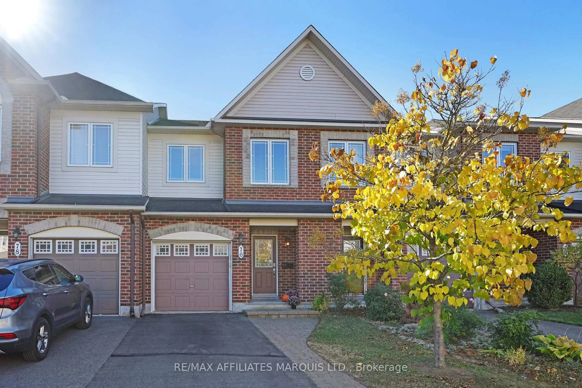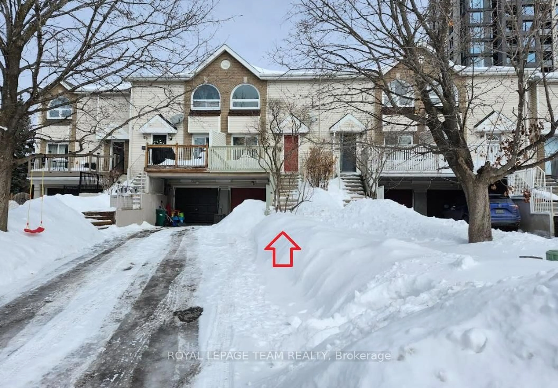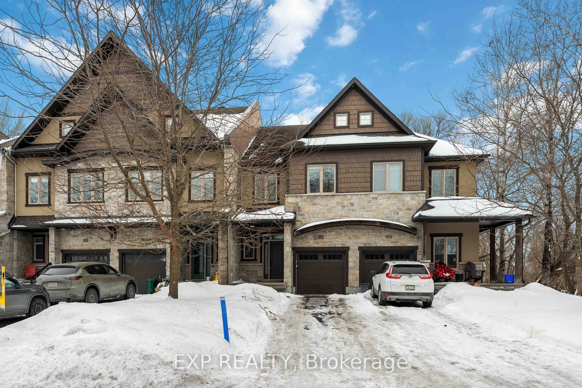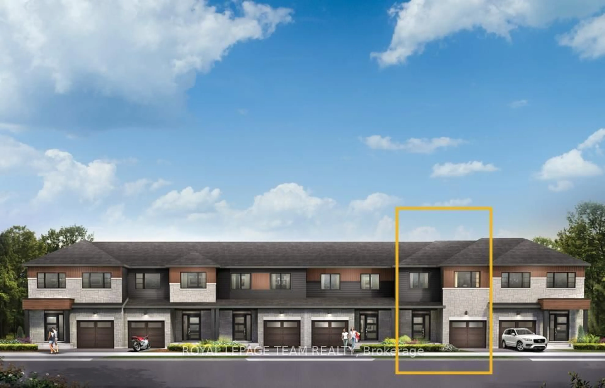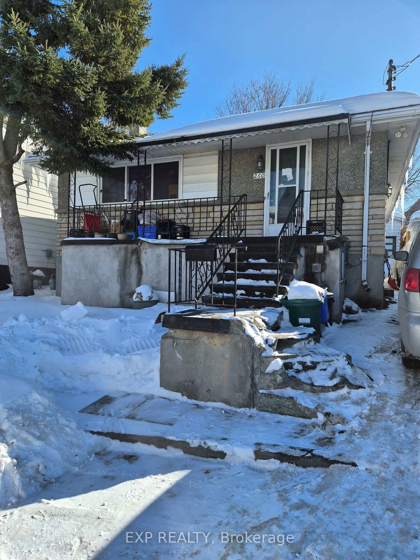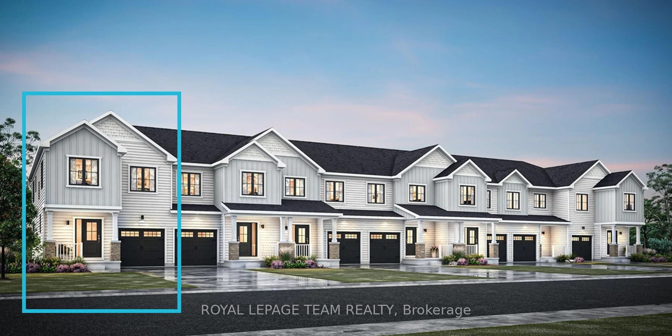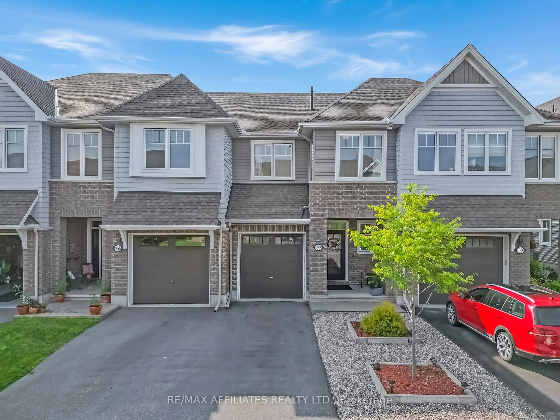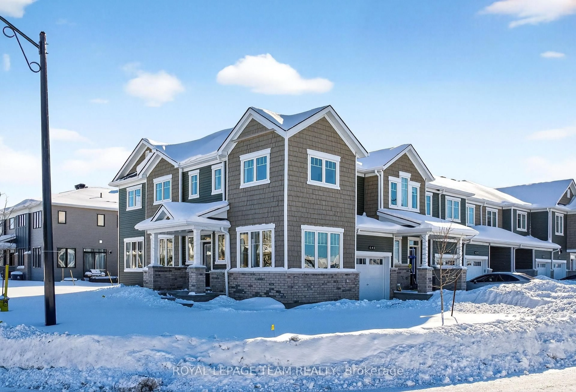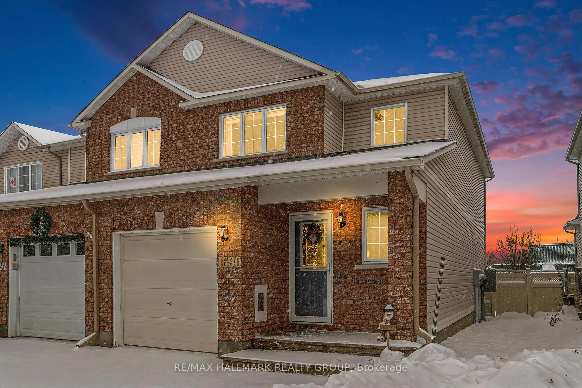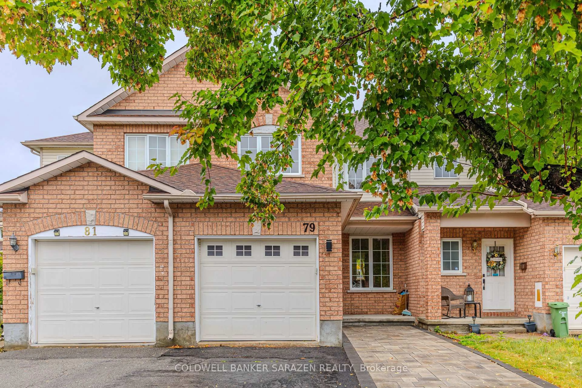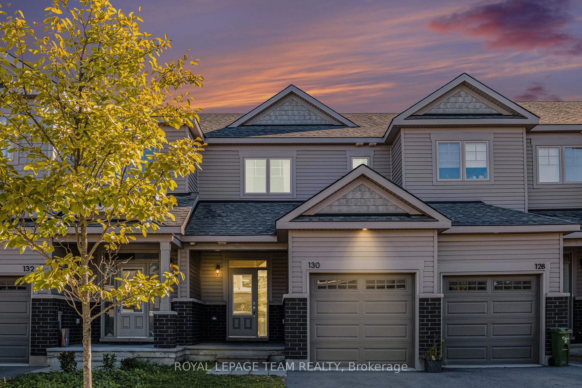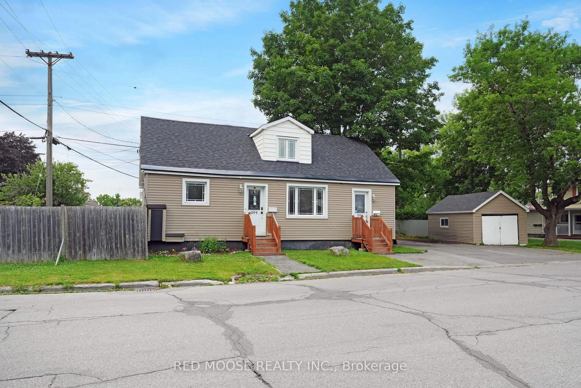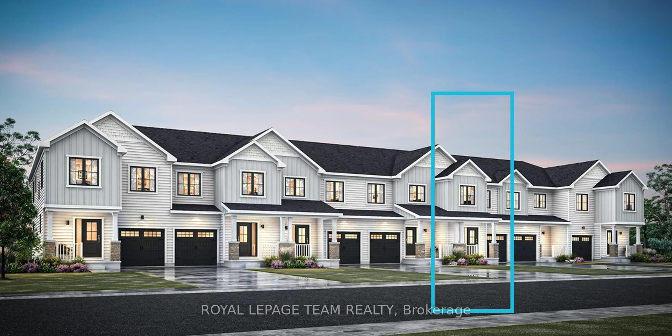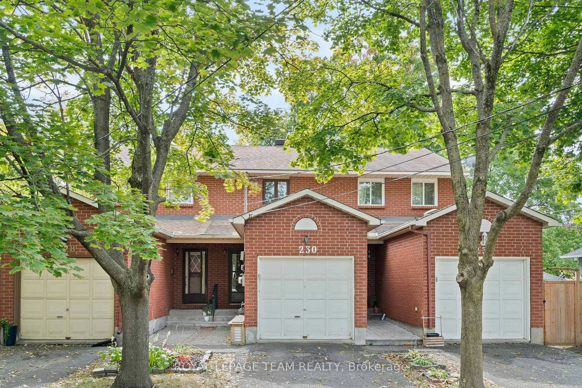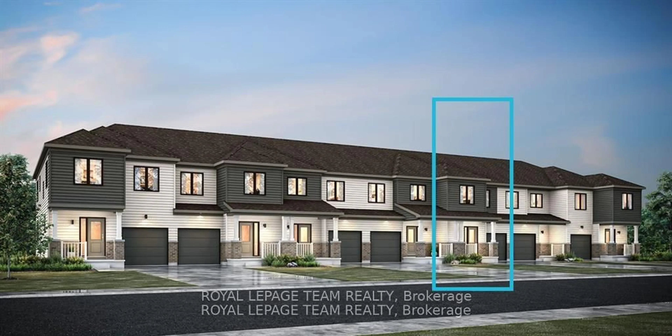Welcome to this beautifully maintained two-storey townhome, a place where comfort, style, and practicality come together to elevate your everyday living. With 3 generous bedrooms, 2 bathrooms, and a partially finished basement, this home is perfectly designed for the pace and needs of modern family life. Step inside to an open, inviting main level where the living and dining areas flow effortlessly, creating the ideal space for gathering, relaxing, and making memories. The thoughtfully designed kitchen offers plenty of cabinetry and opens to a bright breakfast nook overlooking your private, fenced backyard. Surrounded by mature trees, this outdoor oasis is perfect for quiet mornings, evening unwind time, or hosting summer BBQs with the convenient gas hookup ready to go. Upstairs, two comfortable bedrooms accompany a spacious 4-piece bathroom that serves as a semi-ensuite to the impressive primary bedroom, complete with a make-up counter and walk-in closet to make your morning routine feel effortless. The partially finished basement adds even more potential, offering a large rec room that's ready for your imagination, plus ample storage and a convenient laundry area. With an attached garage, two driveway parking spaces, fresh interior paint (2025), and new mechanicals including a furnace and A/C (2024), this home is truly move-in ready. Set in the highly sought-after Riverside South community, you'll be steps from top-rated schools, beautiful parks, and essential amenities, from grocery stores to pharmacies and restaurants, all within walking distance.Opportunities like this don't last long. With major updates complete and immediate availability, you could be settled into your new home just in time for Christmas. Don't miss your chance, this is the one you've been waiting for.
Inclusions: Refrigerator, Stove, Hood Fan, Dishwasher, Microwave, Washer, Dryer.
