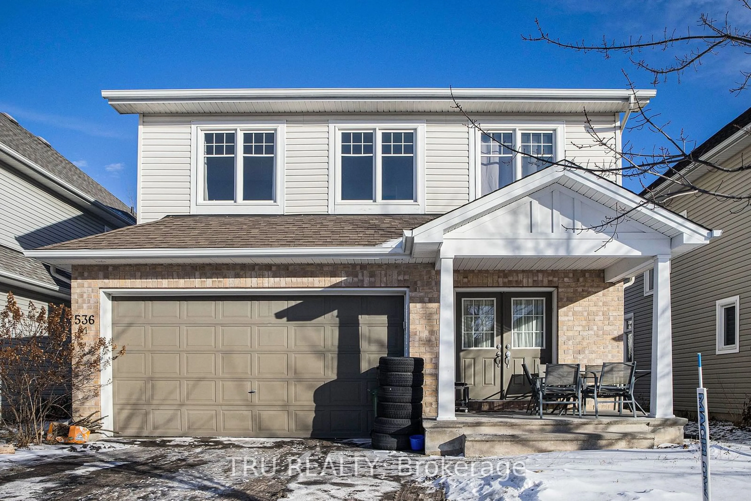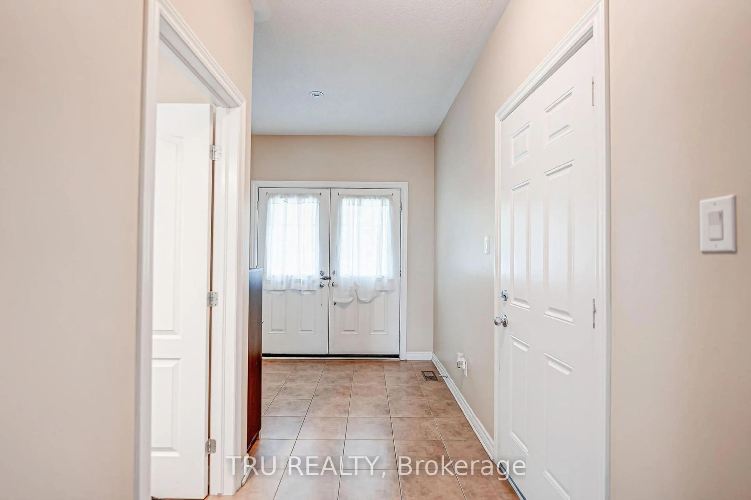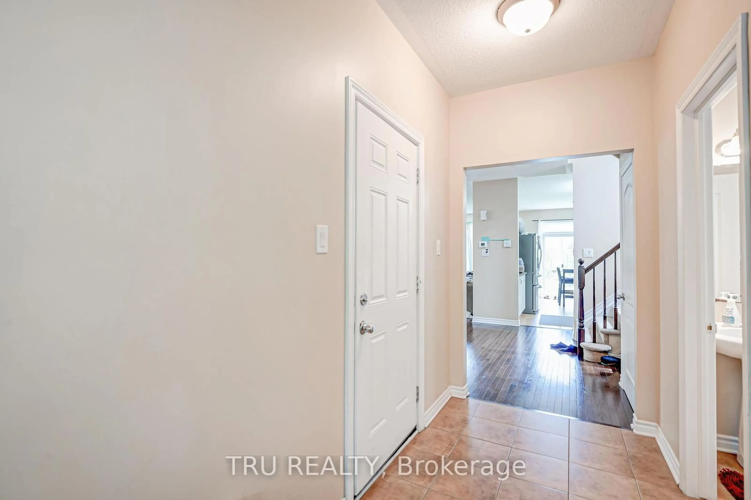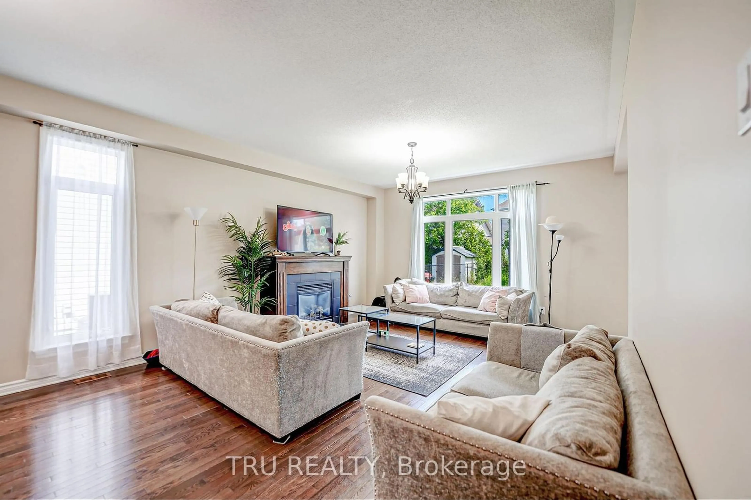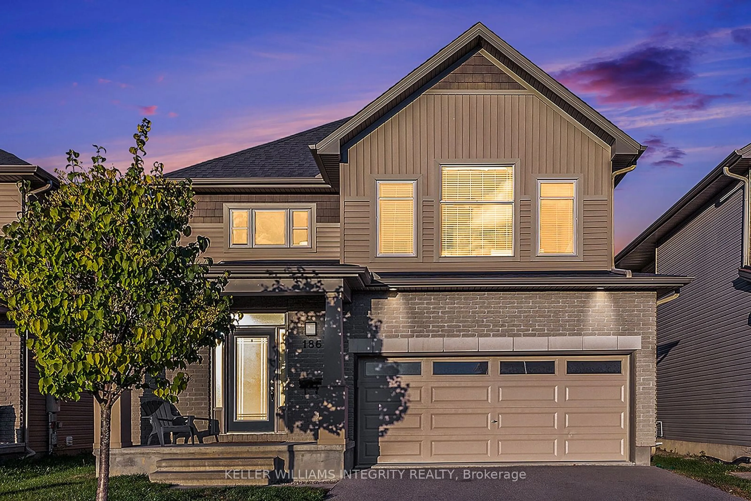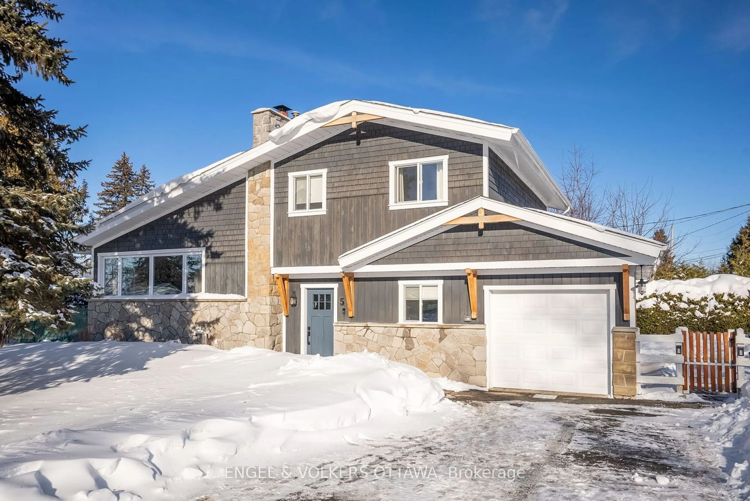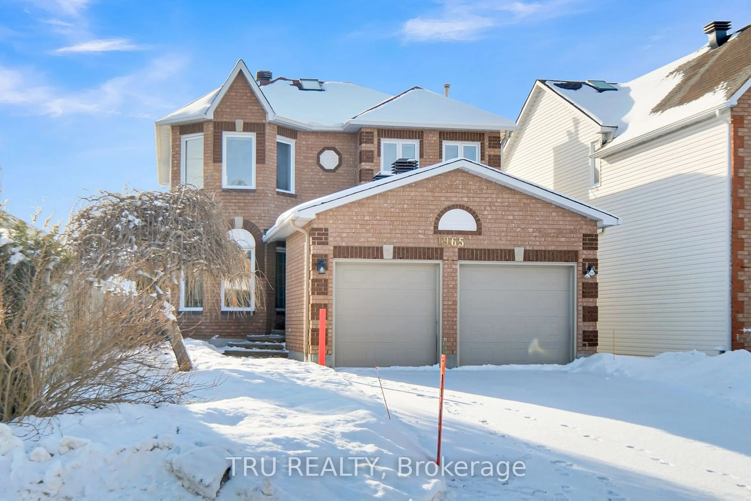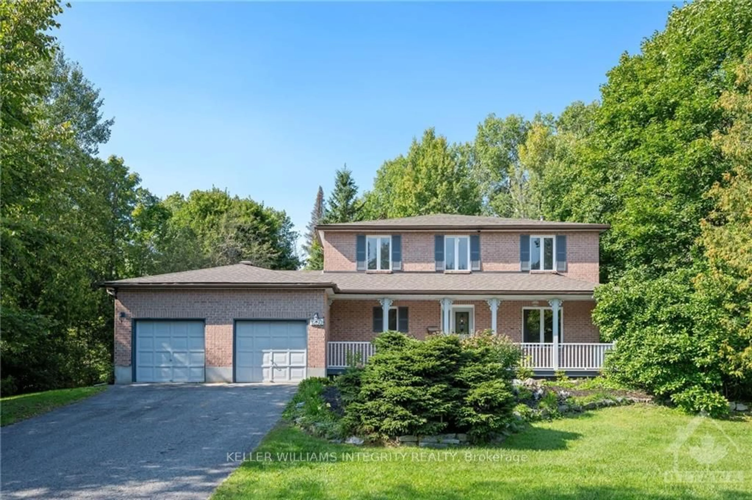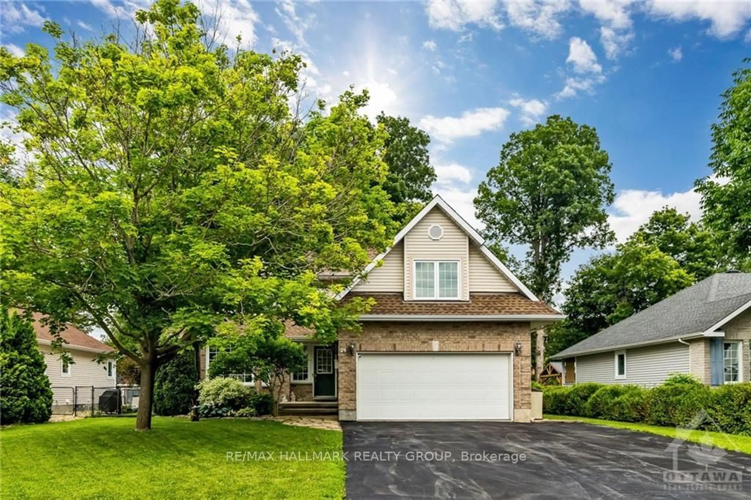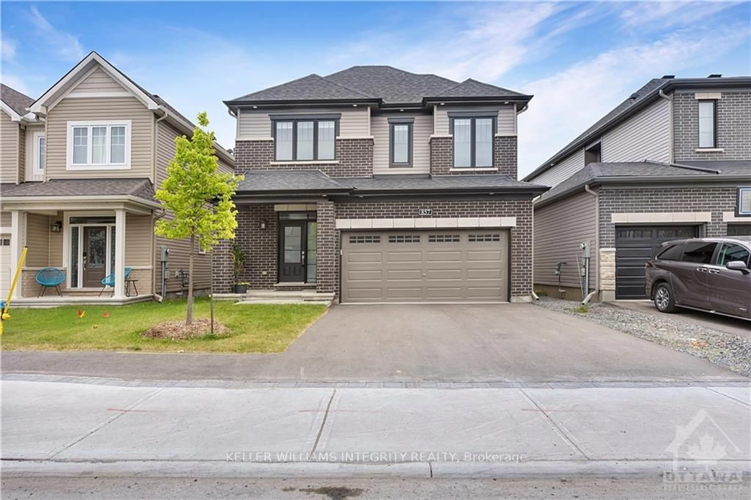536 GOLDEN SEDGE Way, Blossom Park - Airport and Area, Ontario K1T 0G5
Contact us about this property
Highlights
Estimated ValueThis is the price Wahi expects this property to sell for.
The calculation is powered by our Instant Home Value Estimate, which uses current market and property price trends to estimate your home’s value with a 90% accuracy rate.Not available
Price/Sqft-
Est. Mortgage$3,641/mo
Tax Amount (2024)$5,085/yr
Days On Market27 days
Description
Discover this exquisite single-family residence. Featuring 4 bedrooms, 3.5 bathrooms, a fully finished basement. The open concept layout of this home creates a welcoming and spacious environment. Convenient proximity to the airport and all essential services, this home offers convenience and comfort at every turn.4 public & 6 Catholic schools serve this home. 3 playgrounds, 3 basketball courts and 6 other facilities are within a 20 mins walk. Street transit stop less than a 3 mins away. . Schedule a viewing today and make this house your home! Dcouvrez cette magnifique rsidence unifamiliale. Dote de 4 chambres coucher, 3,5 salles de bain et un sous-sol entirement fini. L'agencement aire ouverte de cette maison cre un environnement accueillant et spacieux. proximit de l'aroport et de tous les services essentiels, cette maison vous offre commodit et confort . 4 coles publiques et 6 coles catholiques desservent cette maison. 3 terrains de jeux, 3 terrains de basket-ball et 6 autres installations sont moins de 20 minutes pied. Arrt de transport en commun moins de 3 minutes. . Planifiez une visite ds aujourd'hui et faites de cette maison votre maison !
Property Details
Interior
Features
2nd Floor
Bathroom
2.80 x 1.504 Pc Bath
Br
3.65 x 3.02Br
3.09 x 3.07Laundry
1.60 x 2.50Exterior
Features
Parking
Garage spaces 2
Garage type Attached
Other parking spaces 2
Total parking spaces 4
Property History
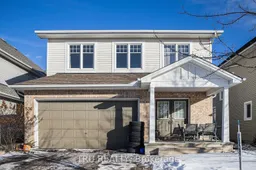 26
26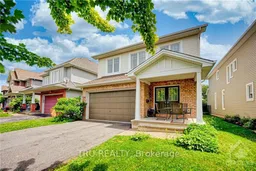
Get up to 0.5% cashback when you buy your dream home with Wahi Cashback

A new way to buy a home that puts cash back in your pocket.
- Our in-house Realtors do more deals and bring that negotiating power into your corner
- We leverage technology to get you more insights, move faster and simplify the process
- Our digital business model means we pass the savings onto you, with up to 0.5% cashback on the purchase of your home
