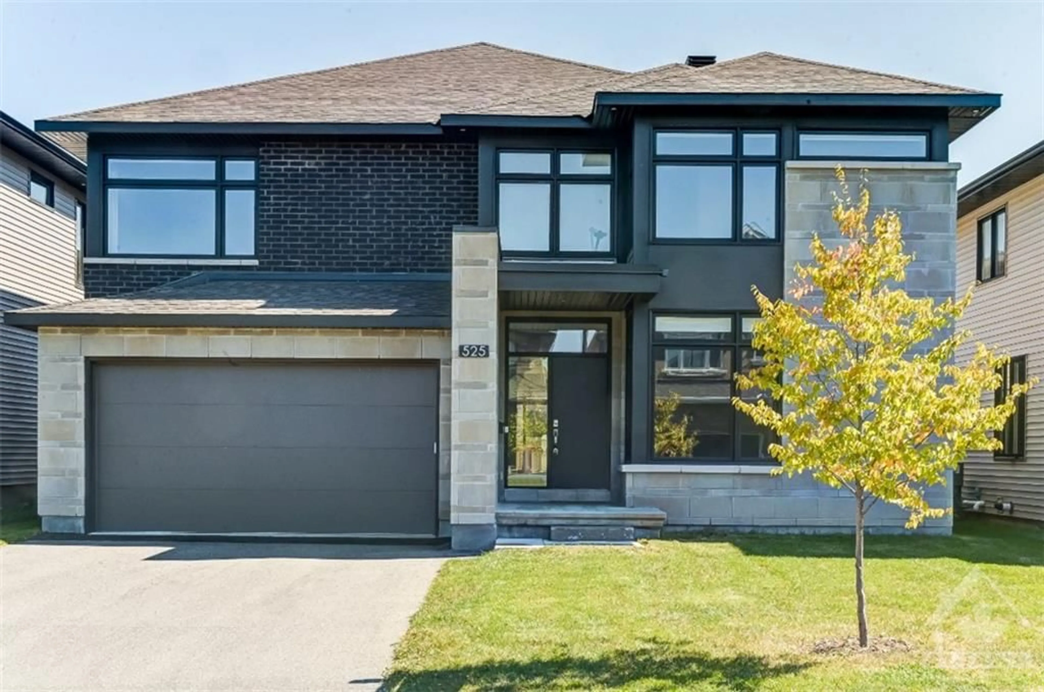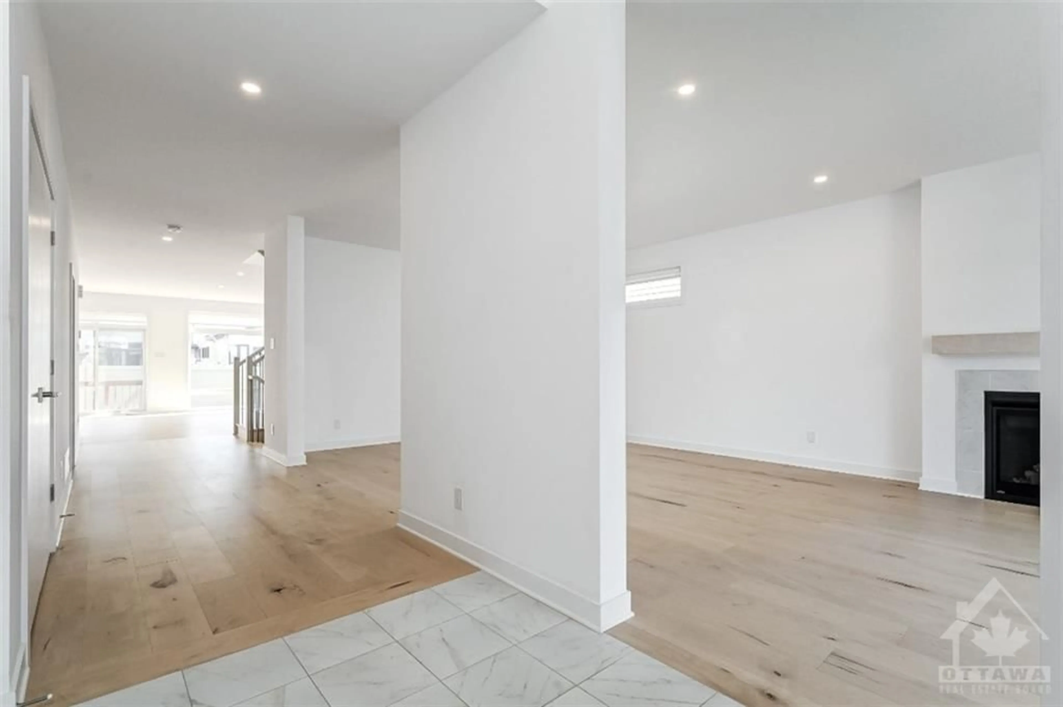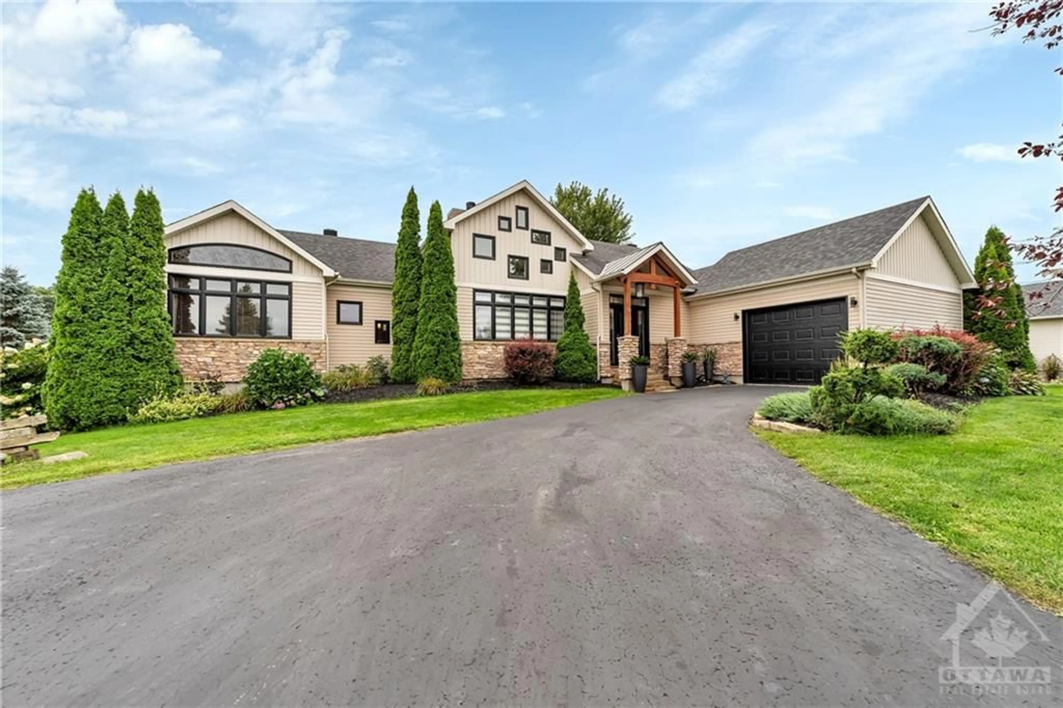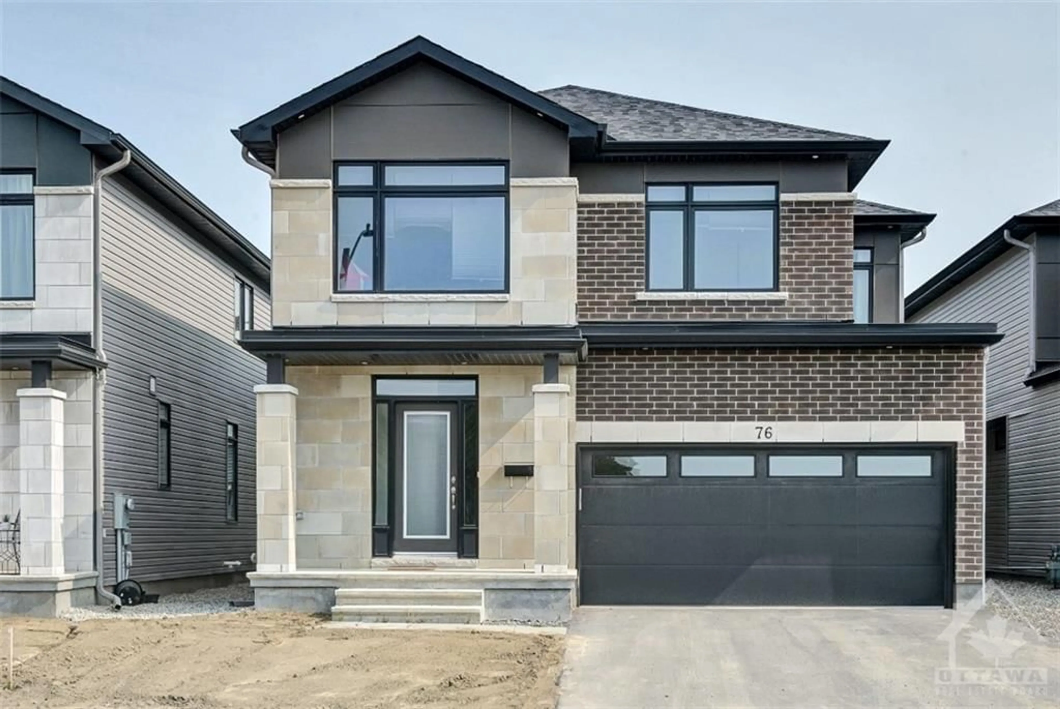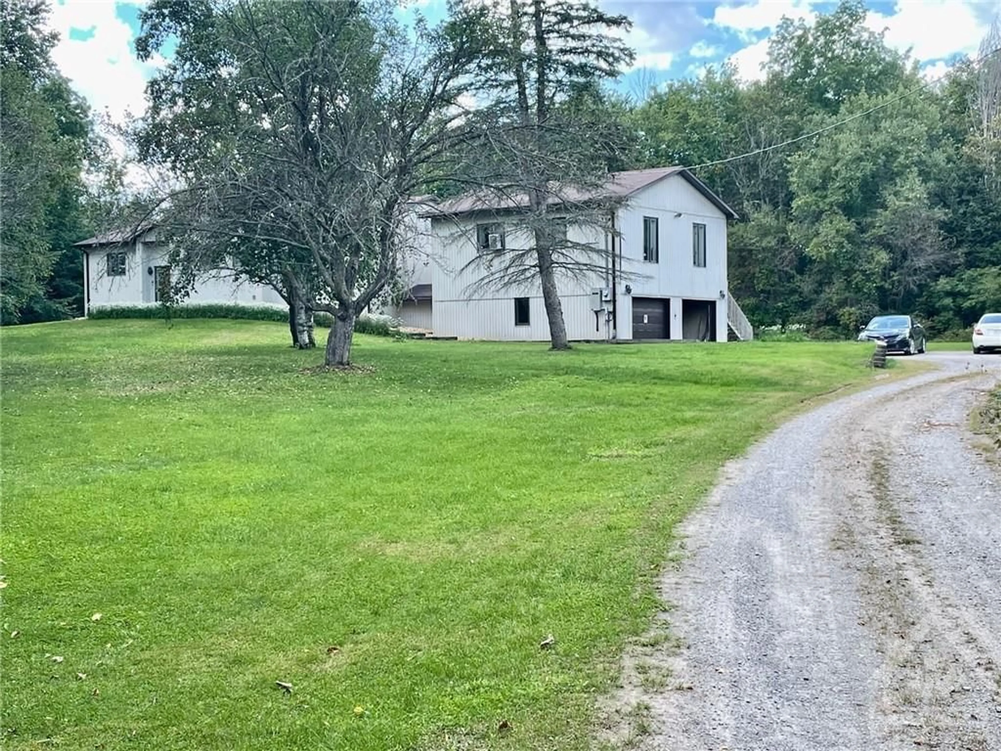525 SUPERNOVA St, Ottawa, Ontario K4M 0C8
Contact us about this property
Highlights
Estimated ValueThis is the price Wahi expects this property to sell for.
The calculation is powered by our Instant Home Value Estimate, which uses current market and property price trends to estimate your home’s value with a 90% accuracy rate.$1,195,000*
Price/Sqft-
Est. Mortgage$6,657/mth
Tax Amount (2024)$6,846/yr
Days On Market21 days
Description
SPECTACULAR. STUNNING luxury home in desirable Riverside South. Built in 2021. This 3956 sq.ft Richcraft Custom Spoke is Bursting w/ upgrades & MODERN designer finishes. IMPRESSIVE CRAFTSMANSHIP, superb contemporary style, open concept layout ideal for everyday living or hosting. Featuring TWO ENSUITES (primary & 2nd bedrm), a JACK’n’JILL (3rd/4th bedrms) & a full bath on main floor. YES, This beauty has it all: impressive curb appeal, 9ft ceilings, custom lighting, custom blinds, formal living/dining rms, MAIN FLOOR OFFICE (or 5th bedrm), gorgeous wide plank hardwood flooring, DREAM CHEF’s KITCHEN (cooktop wall oven, quartz counters, huge pantry, centre island) mudrm off garage, 2nd floor laundry, LAVISH PRINCIPAL RETREAT w/ MASSIVE wic & luxury ensuite (double vanities, glass shower, freestanding soaker tub). BONUS LOFT SPACE on 2nd. ABSOLUTELY FABULOUS. OVERSIZED WINDOWS = SUNNY/BRIGHT.. Prime location in family friendly Riverside South on a preferred crescent..JUST PERFECT! 10/10.
Property Details
Interior
Features
2nd Floor
Laundry Rm
7'1" x 9'11"Ensuite 4-Piece
8'8" x 4'11"Bath 5-Piece
12'2" x 5'0"Ensuite 5-Piece
12'10" x 15'11"Exterior
Features
Parking
Garage spaces 2
Garage type -
Other parking spaces 2
Total parking spaces 4
Property History
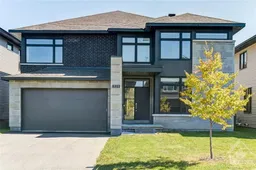 30
30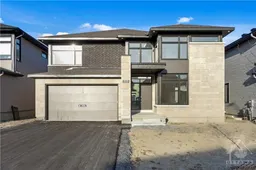 29
29Get up to 0.5% cashback when you buy your dream home with Wahi Cashback

A new way to buy a home that puts cash back in your pocket.
- Our in-house Realtors do more deals and bring that negotiating power into your corner
- We leverage technology to get you more insights, move faster and simplify the process
- Our digital business model means we pass the savings onto you, with up to 0.5% cashback on the purchase of your home
