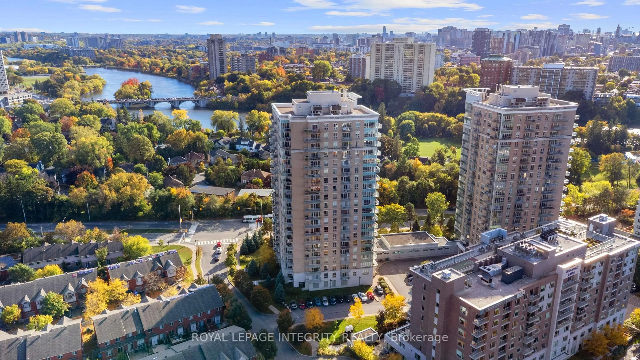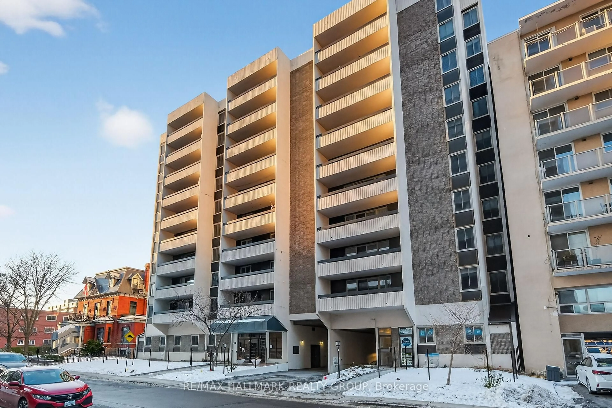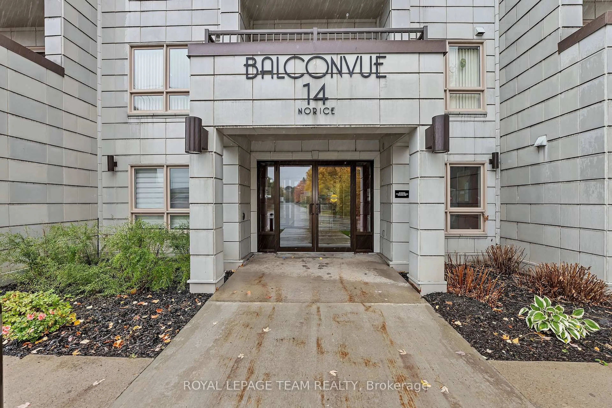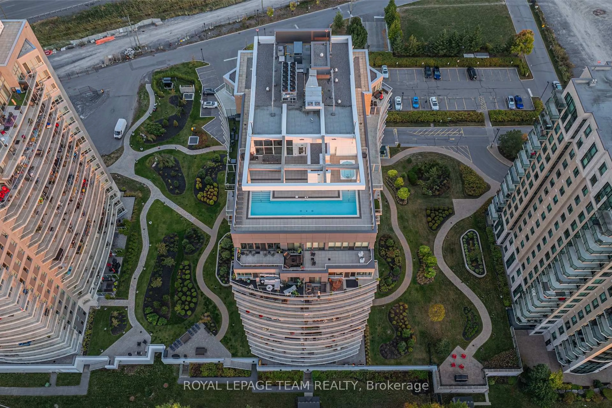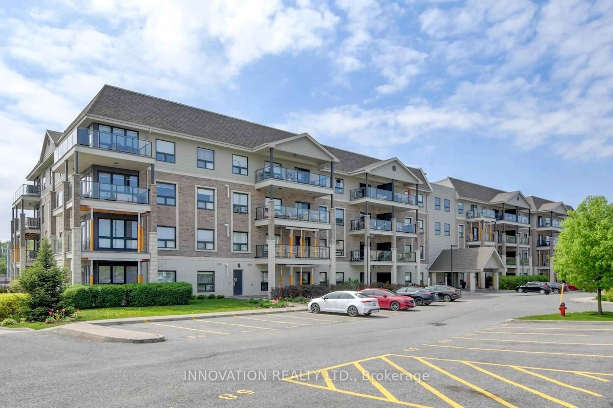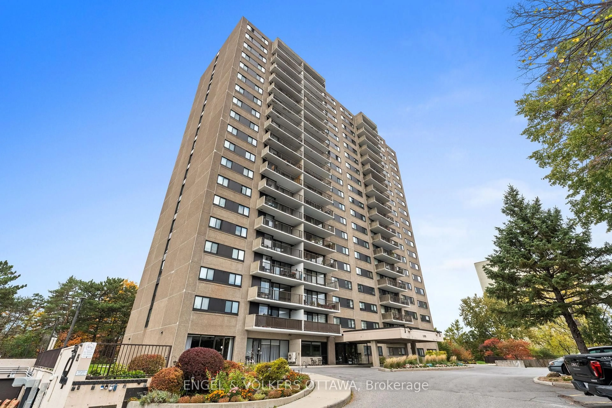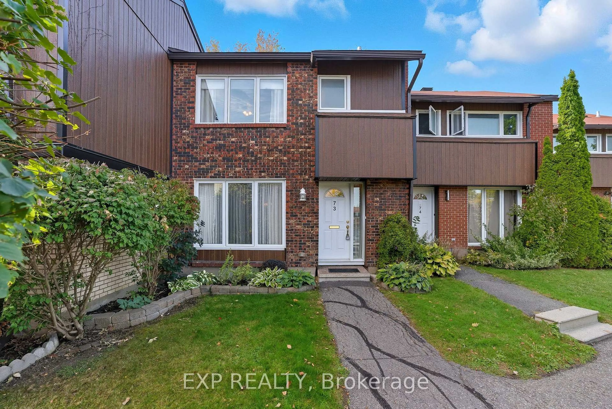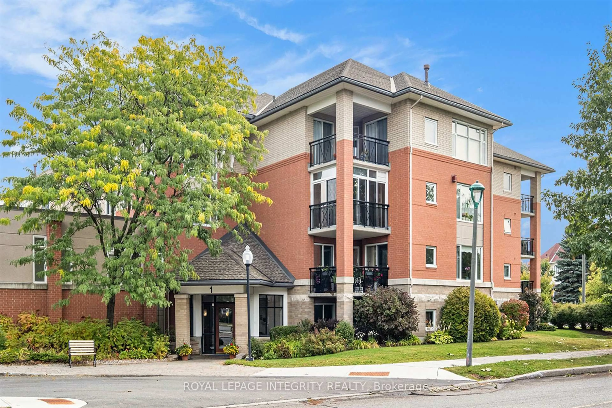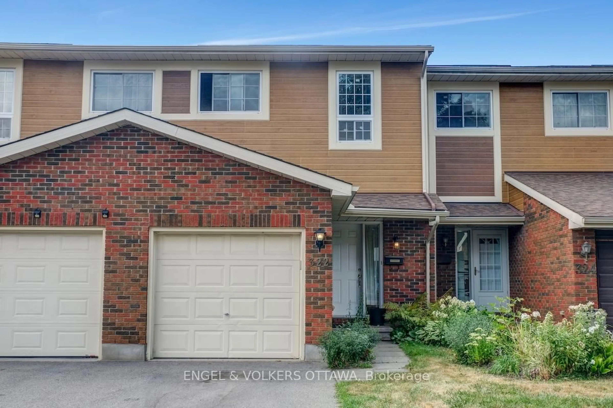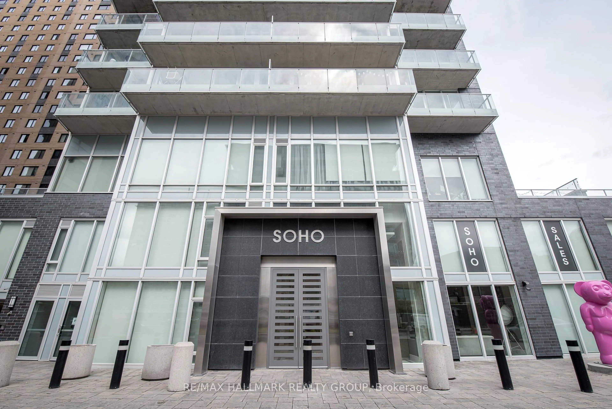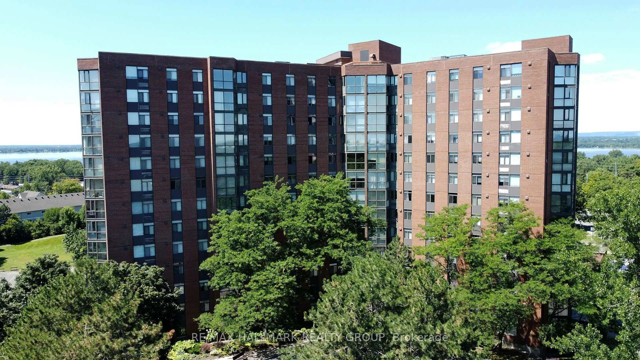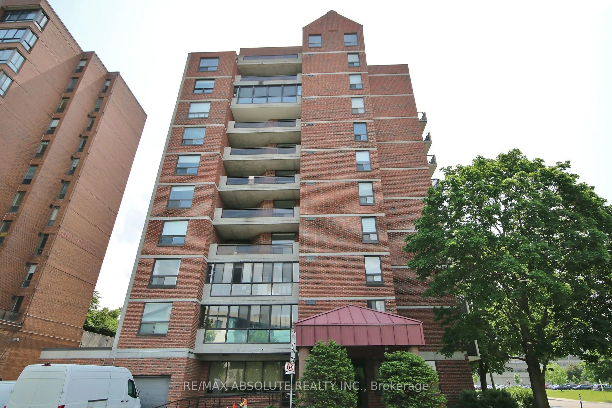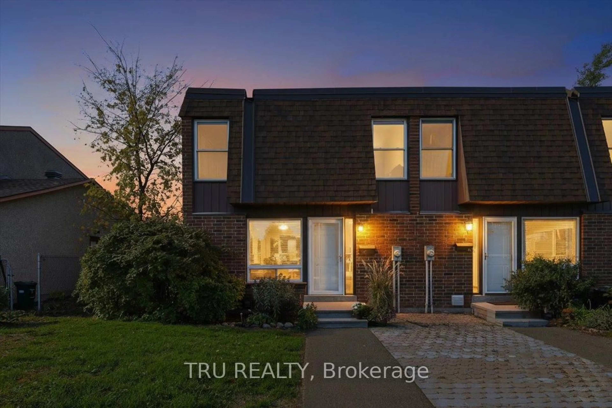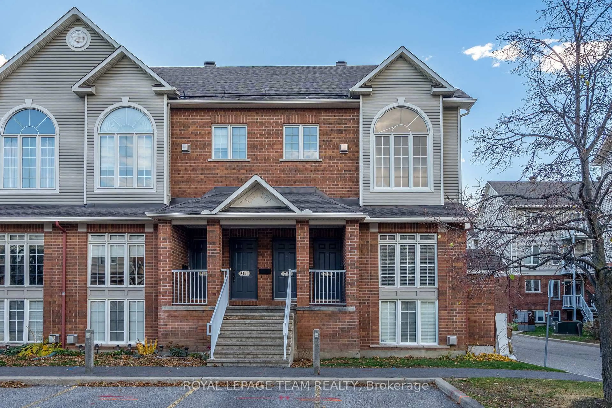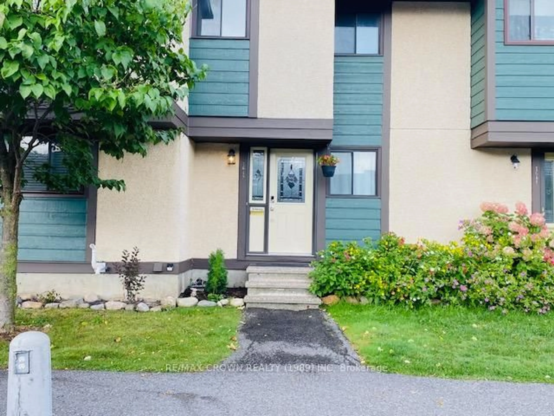This bright and spacious end unit features an open-concept layout, with the living, dining, and kitchen areas seamlessly connected, making it perfect for entertaining or everyday comfort. Step out onto your private balcony, ideal for grilling or simply relaxing outdoors. Enjoy hardwood flooring throughout the main level, with cozy carpet in the primary bedroom on the main floor for added warmth. The kitchen includes a peninsula with an overhang for seating and a walk-in pantry for ample storage. The main-floor bedroom serves as a spacious primary suite, complete with a walk-in closet. It is conveniently located near a luxurious full bathroom featuring a soaker tub and separate shower. An inside entry from the garage leads to the fully finished basement, which includes a second bedroom (or ideal home office), a utility closet, a deep storage closet, and a dedicated laundry area with a new washer & dryer. The basement features new laminate flooring, adding both style and durability. Additional Features: NO pet restrictions, perfect for animal lovers! Above & below grade approx. 1412.41 sq.ft., Garage 2.90m x 5.79m. Tandem parking space for 2 cars, Condo-managed snow removal & lawn maintenance, Window coverings included, Utilities: Water: approx. $672.49/year (2024), Hydro: approx. $84/month, Gas: approx. $68/month, Tankless water heater rental: $50/month. Located near the Rideau River, beautiful parks, and local shops, this home offers both comfort and convenience in a highly sought-after neighborhood. Don't miss the 360 iGuide tour. See attachment for additional information. 24 hrs irrev on all offers.
Inclusions: washer, dryer, stove, microwave-hood fan, refrigerator, window blinds & drapes & drapery rods, automatic garage door & remote, shelf in LR, shelf in main bath
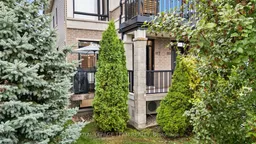 36
36

