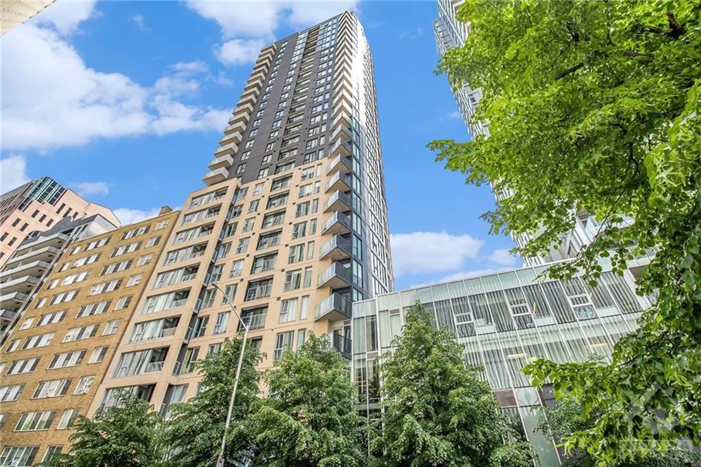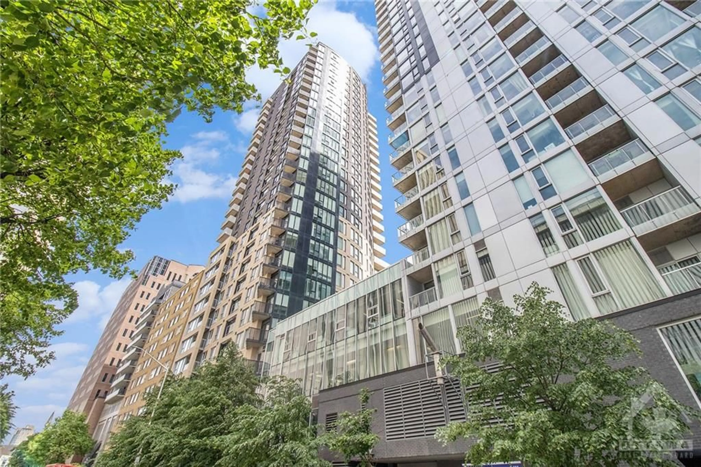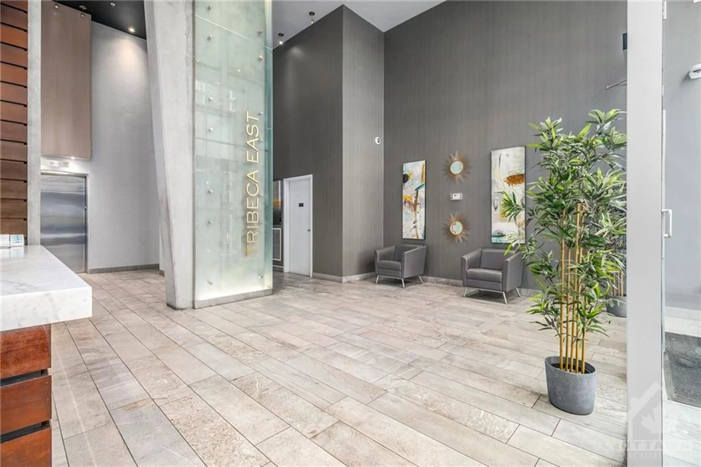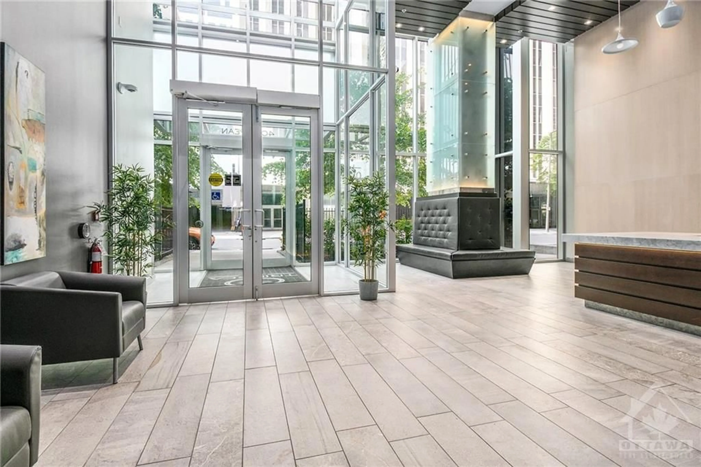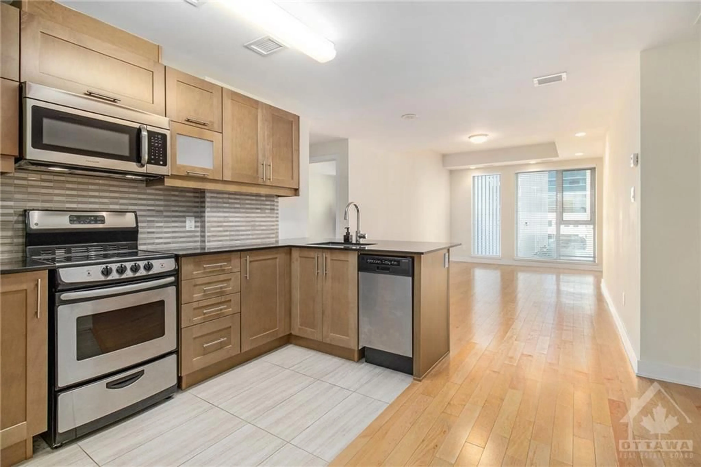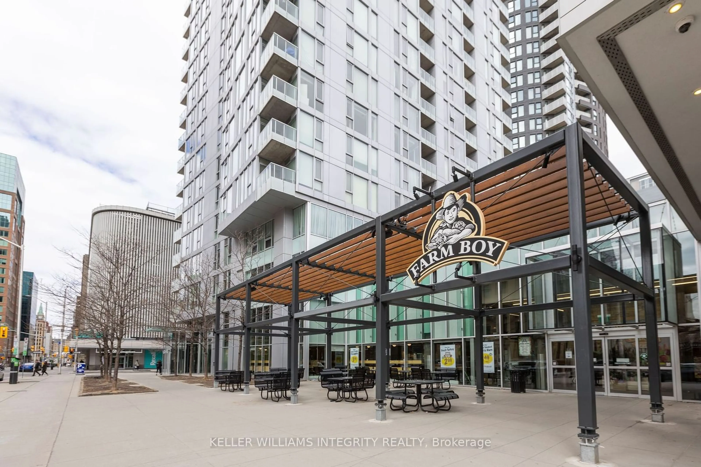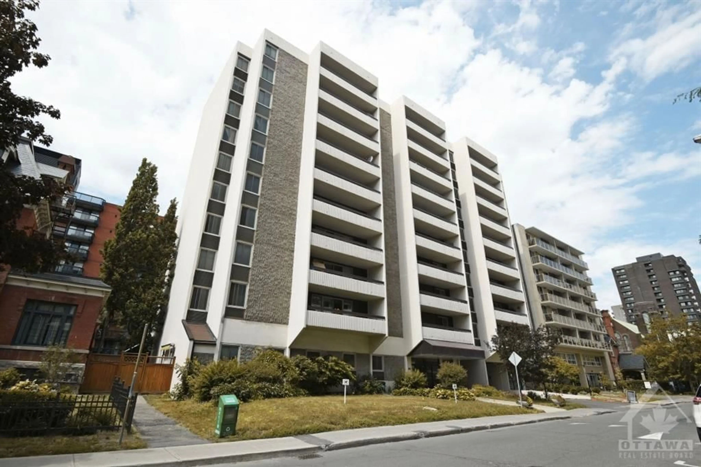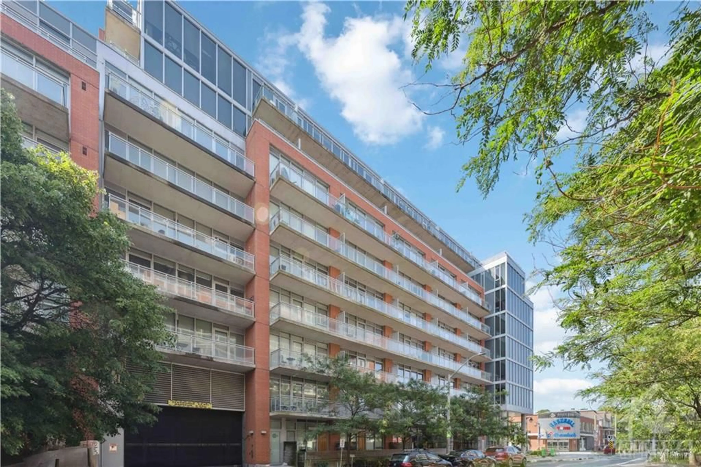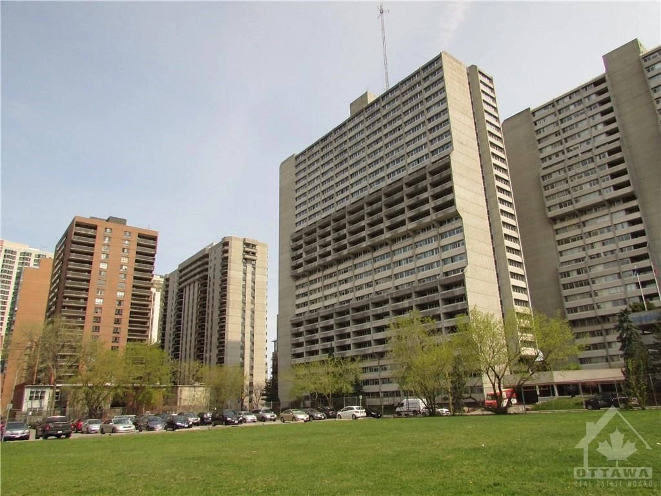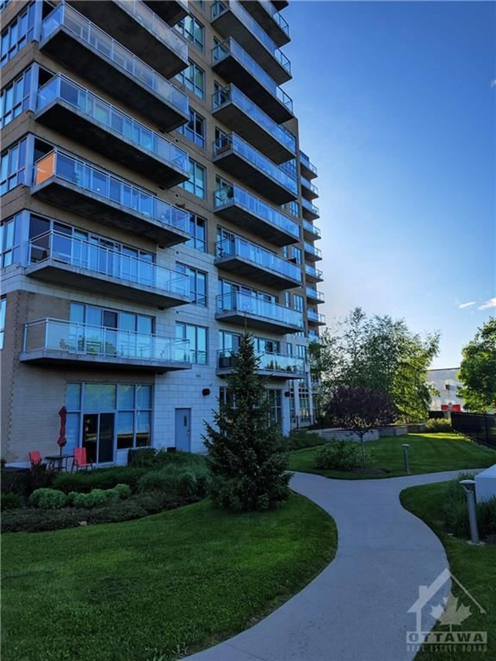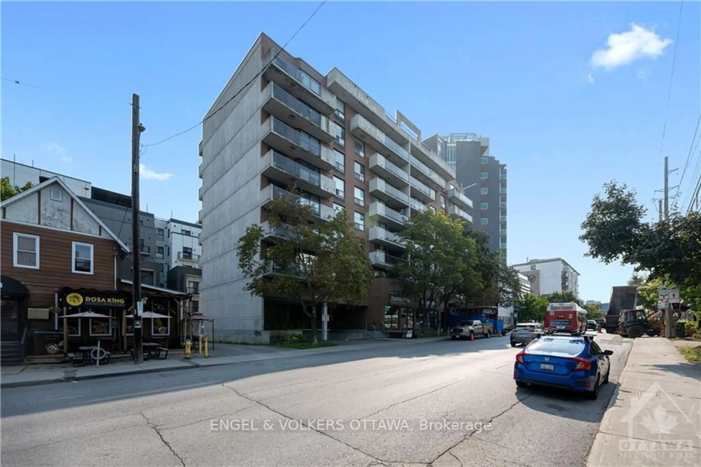40 NEPEAN St #303, Ottawa, Ontario K2P 0X5
Contact us about this property
Highlights
Estimated ValueThis is the price Wahi expects this property to sell for.
The calculation is powered by our Instant Home Value Estimate, which uses current market and property price trends to estimate your home’s value with a 90% accuracy rate.Not available
Price/Sqft-
Est. Mortgage$2,014/mo
Maintenance fees$755/mo
Tax Amount (2023)$4,772/yr
Days On Market137 days
Description
This is your chance to create a cozy home in this condo or take advantage of an investment opportunity! This spacious 1-bed + den unit offers over 860 Sq Ft of ample space for both comfortable living & entertaining. From the moment you walk in you'll be greeted by the natural light, modern kitchen, high-end appliances, ample counter space & sleek hardwood floors that flow throughout. The open concept living area is perfect for hosting or relaxing after a long day of work. The bedroom has access to a private balcony, walk in closet, ensuite & a large convenient laundry room for storage & more. Relax on the roof top deck, take a refreshing dip in the indoor pool, relax in the sauna, maintain your fitness routine in the gym or host gatherings in the party room.Out-of-town guests? No problem! Guest suites are available for their convenience. Experience city living with Farm boy access from the building, shops, dining, Parliament Hill and much more! 1 parking spot & storage included!
Property Details
Interior
Features
Main Floor
Kitchen
6'1" x 10'0"Den
7'0" x 7'0"Living Rm
13'2" x 21'6"Bedroom
13'1" x 10'6"Exterior
Parking
Garage spaces 1
Garage type -
Other parking spaces 0
Total parking spaces 1
Condo Details
Amenities
AC, Balcony, Concierge Service, Exercise Centre, Indoor Pool, Party Room
Inclusions
Property History
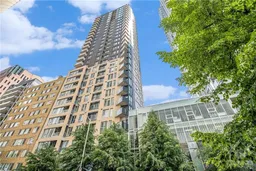 26
26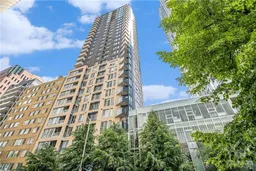
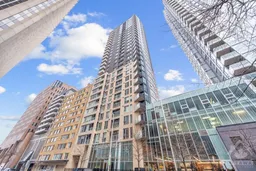
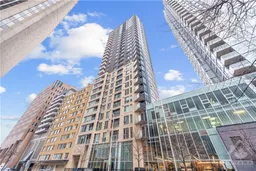
Get up to 0.5% cashback when you buy your dream home with Wahi Cashback

A new way to buy a home that puts cash back in your pocket.
- Our in-house Realtors do more deals and bring that negotiating power into your corner
- We leverage technology to get you more insights, move faster and simplify the process
- Our digital business model means we pass the savings onto you, with up to 0.5% cashback on the purchase of your home
