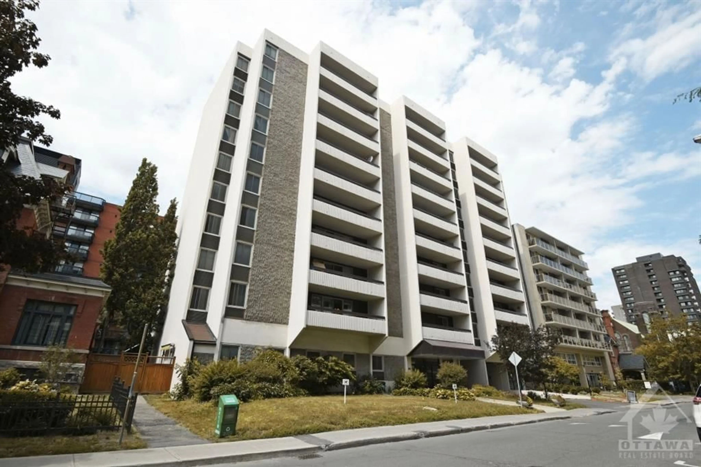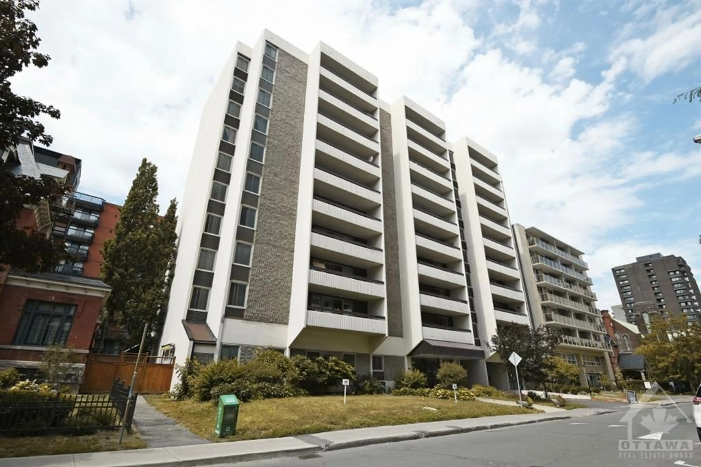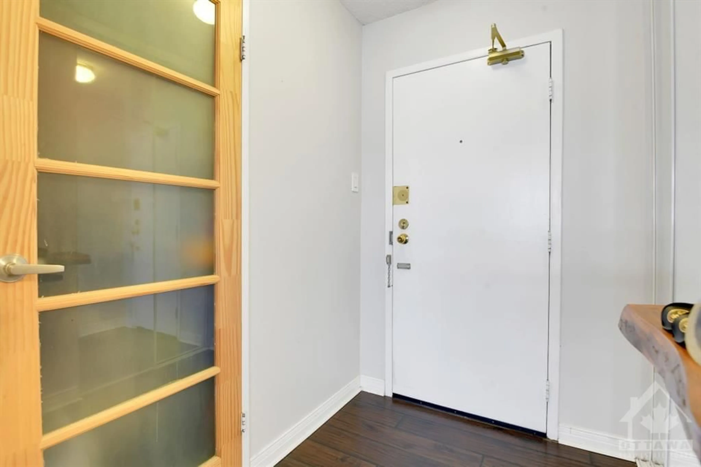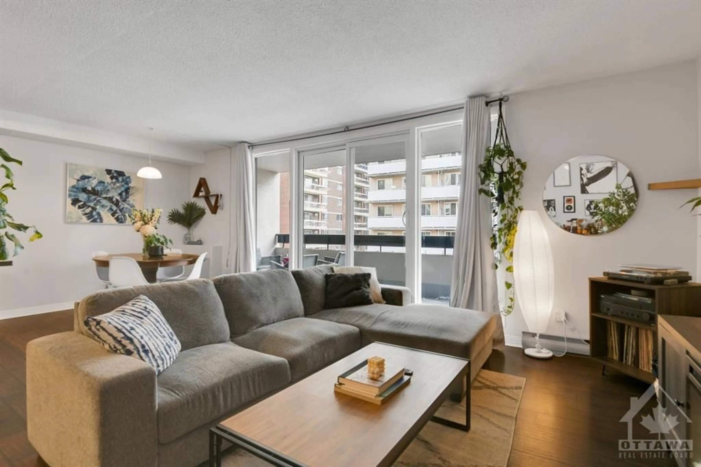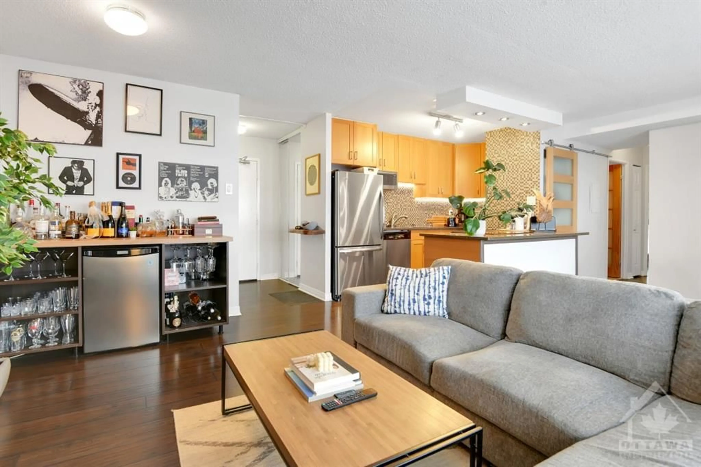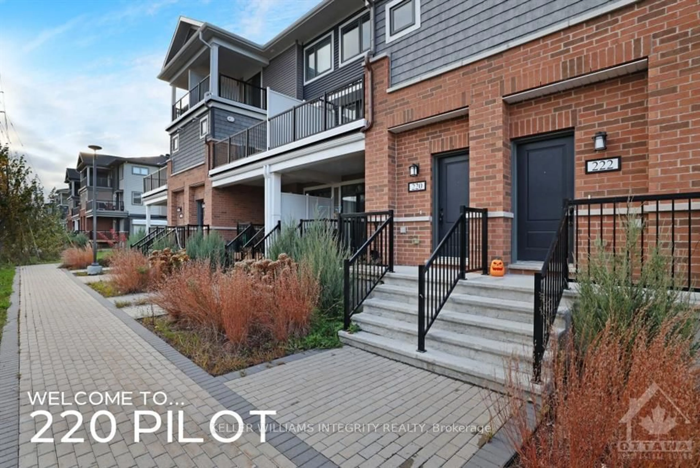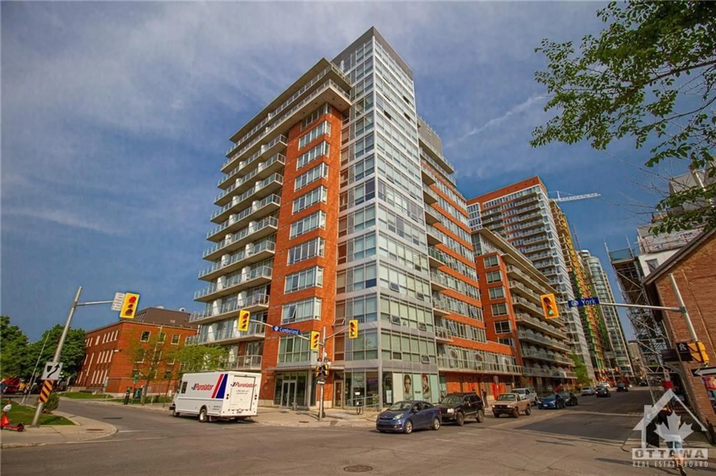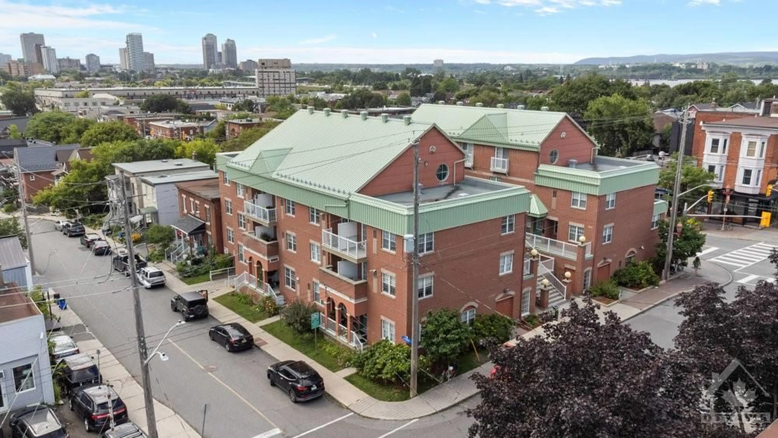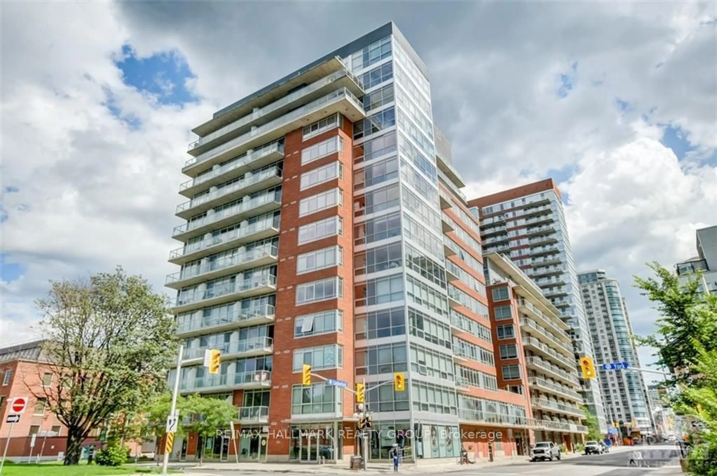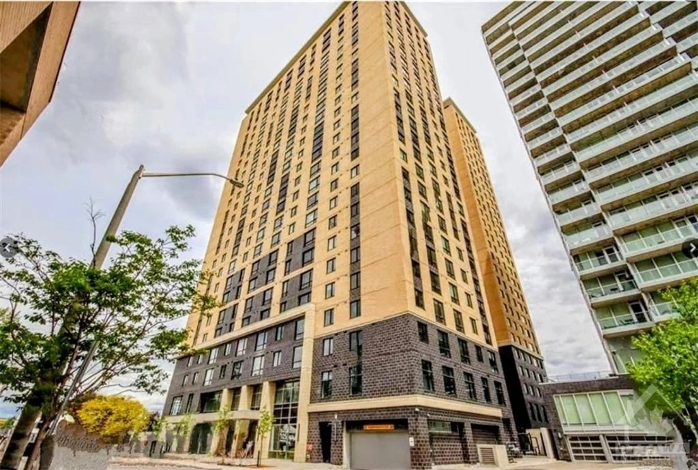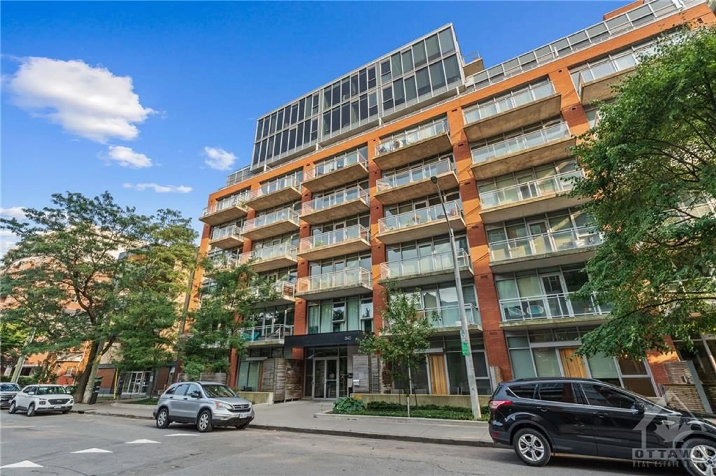141 SOMERSET St #905, Ottawa, Ontario K2P 2H1
Contact us about this property
Highlights
Estimated ValueThis is the price Wahi expects this property to sell for.
The calculation is powered by our Instant Home Value Estimate, which uses current market and property price trends to estimate your home’s value with a 90% accuracy rate.Not available
Price/Sqft-
Est. Mortgage$1,889/mo
Maintenance fees$915/mo
Tax Amount (2024)$2,996/yr
Days On Market50 days
Description
A pristine, bright, renovated condo in the heart of Centretown awaits. Located in the desirable Golden Triangle, the location boasts uncompromising convenience for lifestyle, access to local shops, exquisite restaurants, Rideau Canal, and a plethora of downtown attractions. A spacious floor plan features open concept living space, ample natural light, and large balcony. The custom designed kitchen showcases flush wooden cabinetry, S/S appliances, and large granite island, flowing seamlessly into the living and dining areas for entertaining and comfortable openness. Well sized bedrooms, updated full bathroom, 2pc ensuite, and generous closet space provide versatility, especially the second bedroom for guests and office space. Large refinished balcony, in-unit laundry, new high efficiency A/C heat pumps, and underground parking are not to be missed! Amenities include newly renovated party room, secure bike storage, exercise room, and saunas. All utilities are included in the condo fees!
Property Details
Interior
Features
Main Floor
Living Rm
21'6" x 11'6"Dining Rm
10'0" x 7'0"Kitchen
8'3" x 7'5"Full Bath
5'2" x 4'0"Exterior
Parking
Garage spaces 1
Garage type -
Other parking spaces 0
Total parking spaces 1
Condo Details
Amenities
Balcony, Elevator, Exercise Centre, Party Room, Sauna, Exercise Room
Inclusions
Get up to 0.5% cashback when you buy your dream home with Wahi Cashback

A new way to buy a home that puts cash back in your pocket.
- Our in-house Realtors do more deals and bring that negotiating power into your corner
- We leverage technology to get you more insights, move faster and simplify the process
- Our digital business model means we pass the savings onto you, with up to 0.5% cashback on the purchase of your home
