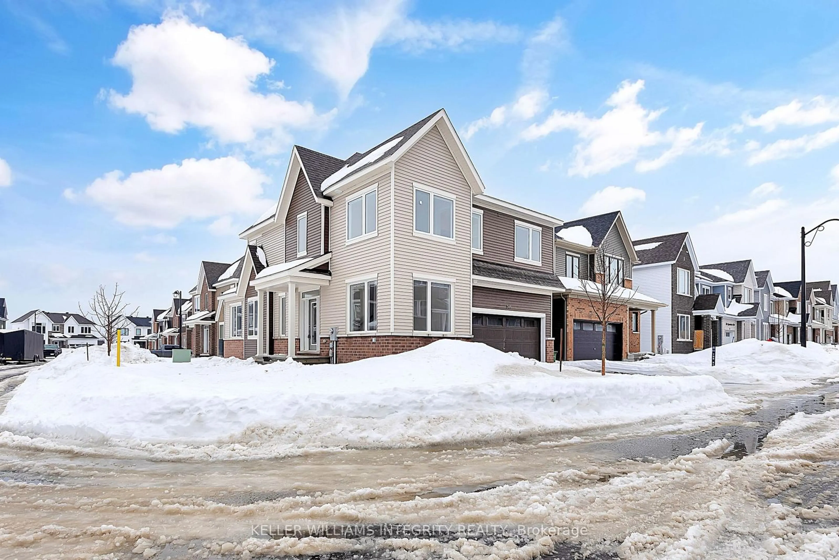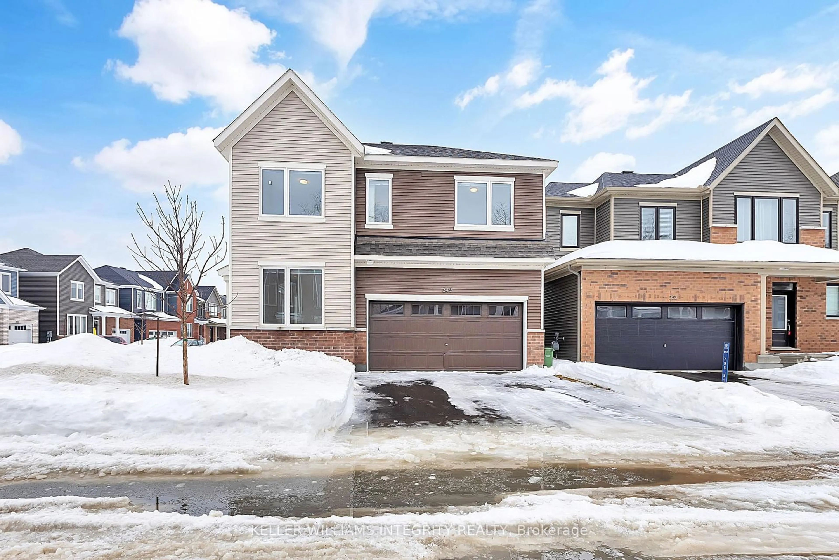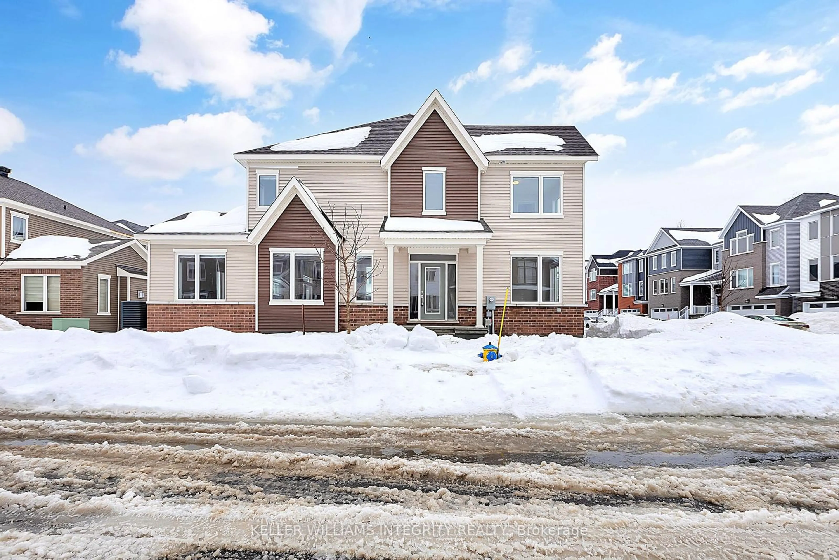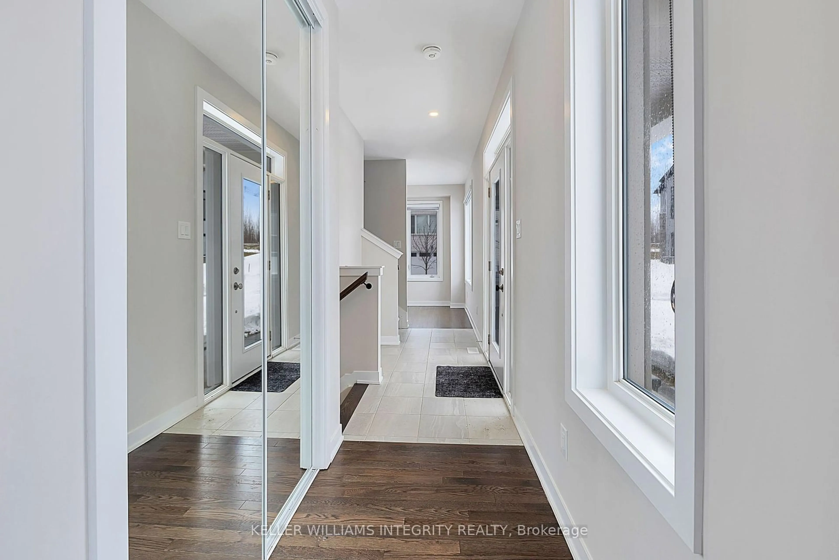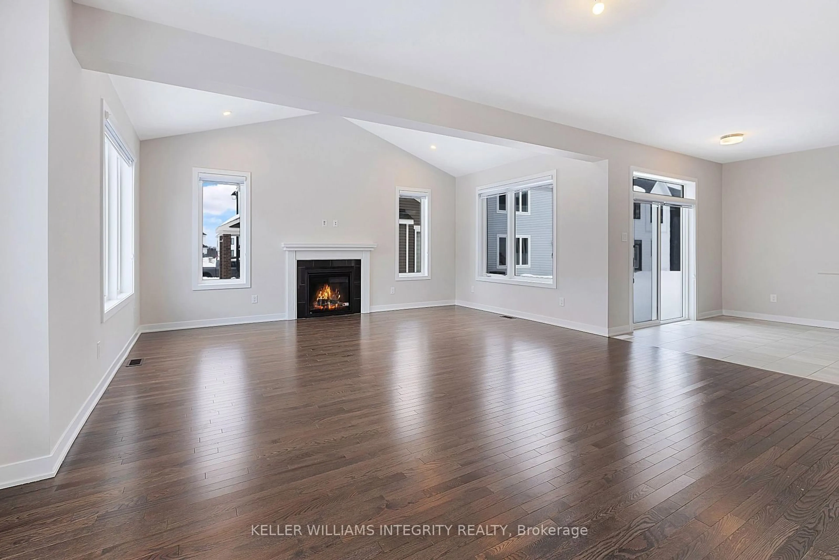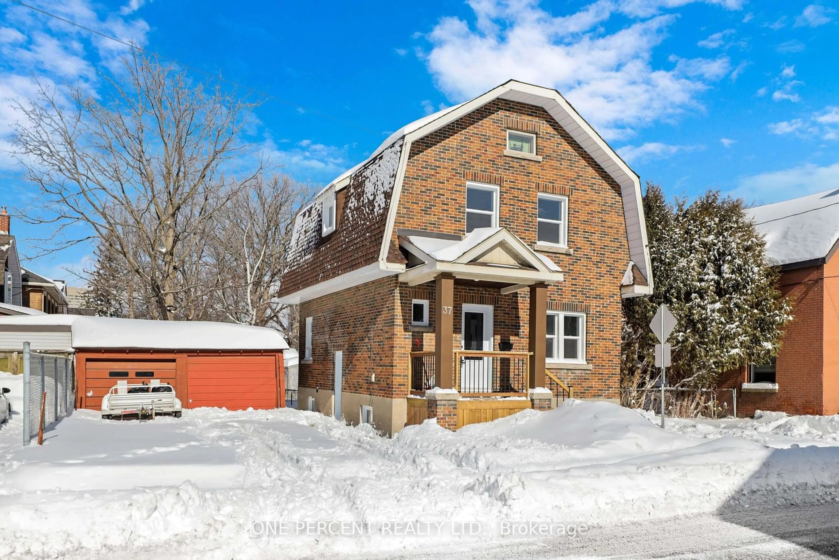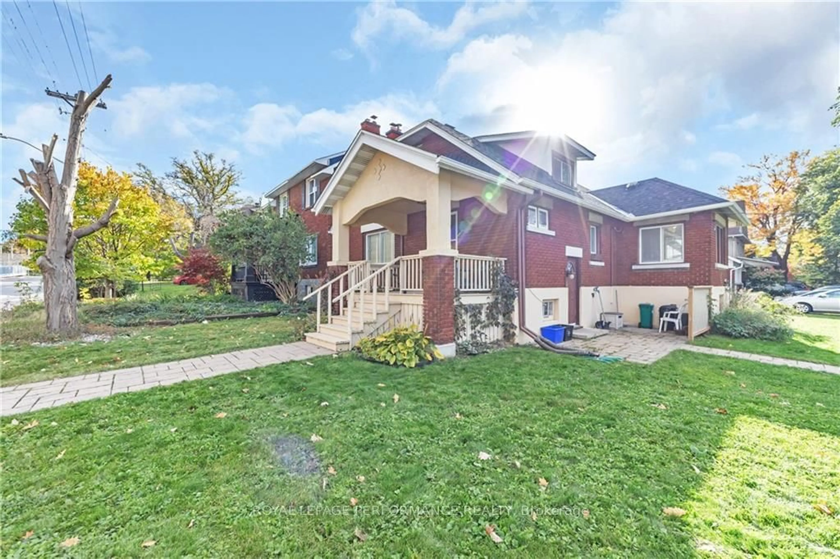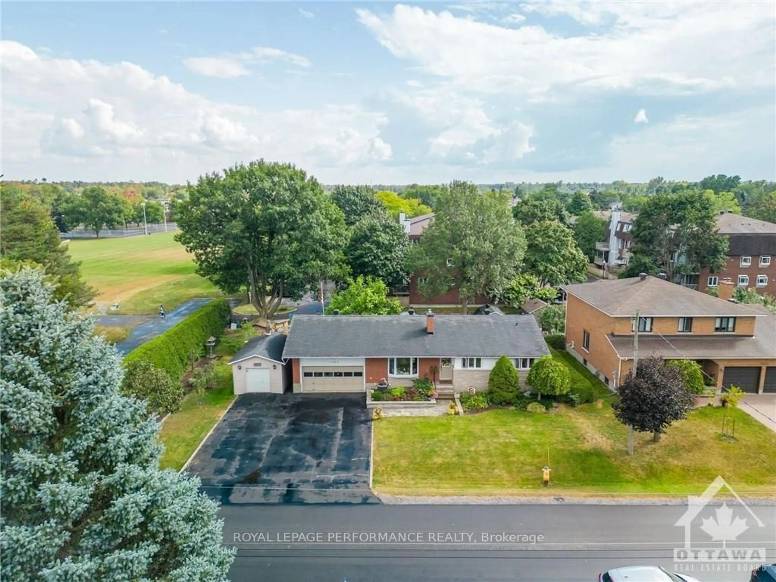349 Appalachian Circ, Barrhaven, Ontario K2J 6X3
Contact us about this property
Highlights
Estimated ValueThis is the price Wahi expects this property to sell for.
The calculation is powered by our Instant Home Value Estimate, which uses current market and property price trends to estimate your home’s value with a 90% accuracy rate.Not available
Price/Sqft-
Est. Mortgage$3,436/mo
Tax Amount (2024)$5,733/yr
Days On Market1 day
Description
Welcome to 349 Appalachian Circle, a beautifully crafted home built in 2023, nestled in the highly desirable Half Moon Bay community of Barrhaven. This corner lot detached home offers modern luxury and convenience, featuring a double-car garage. Abundant natural light floods the main level through numerous windows, highlighting a spacious great room with a cozy fireplace and a dining area. Hardwood flooring enhances the open-concept design, which flows seamlessly into the chef-inspired kitchen, complete with quartz countertops, stainless steel appliances, and ample cabinet and counter space. A versatile den offers the perfect space for a home office or study, with a beautiful view of the outdoors. Upstairs, you'll find four spacious bedrooms, including the primary bedroom with an ensuite bath and a huge walk-in closet. Two additional rooms also feature walk-in closets, providing ample storage space. The main bathroom has a window, adding a touch of natural light to the space. The fully finished basement adds even more living space for your family's needs, with plenty of additional storage to keep everything organized. This home is conveniently located near all amenities, including the Minto Recreation Centre, shopping, top-rated schools, Costco, and easy highway access. With its features, location, and overall appeal, this property is a rare find and offers the perfect combination of comfort, style, and convenience.
Property Details
Interior
Features
Main Floor
Dining
5.43 x 3.23Combined W/Great Rm / Hardwood Floor
Great Rm
5.43 x 3.47Combined W/Dining / Gas Fireplace / Hardwood Floor
Kitchen
3.35 x 4.82Stainless Steel Appl / Granite Counter / Open Concept
Den
2.94 x 2.43Hardwood Floor / Large Window
Exterior
Features
Parking
Garage spaces 2
Garage type Built-In
Other parking spaces 2
Total parking spaces 4
Property History
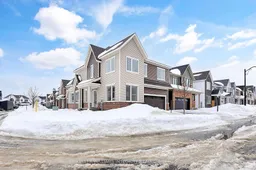 36
36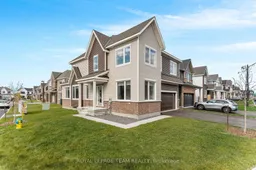
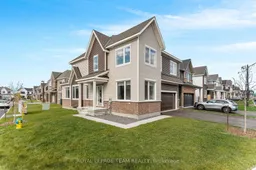
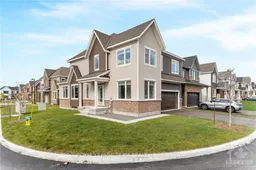
Get up to 0.5% cashback when you buy your dream home with Wahi Cashback

A new way to buy a home that puts cash back in your pocket.
- Our in-house Realtors do more deals and bring that negotiating power into your corner
- We leverage technology to get you more insights, move faster and simplify the process
- Our digital business model means we pass the savings onto you, with up to 0.5% cashback on the purchase of your home
