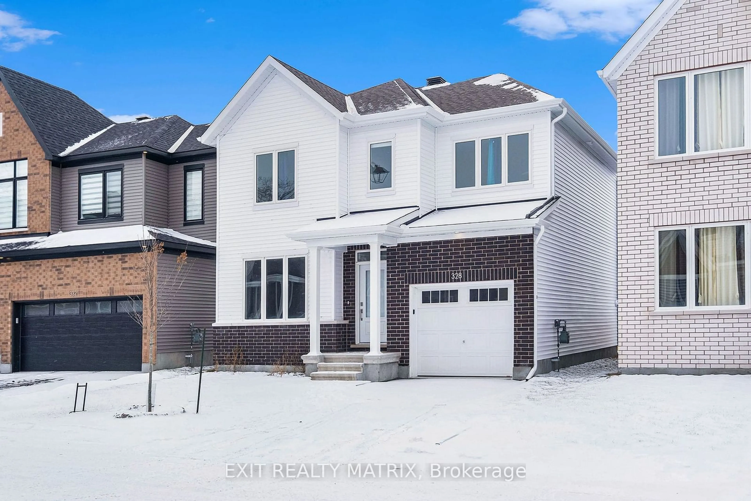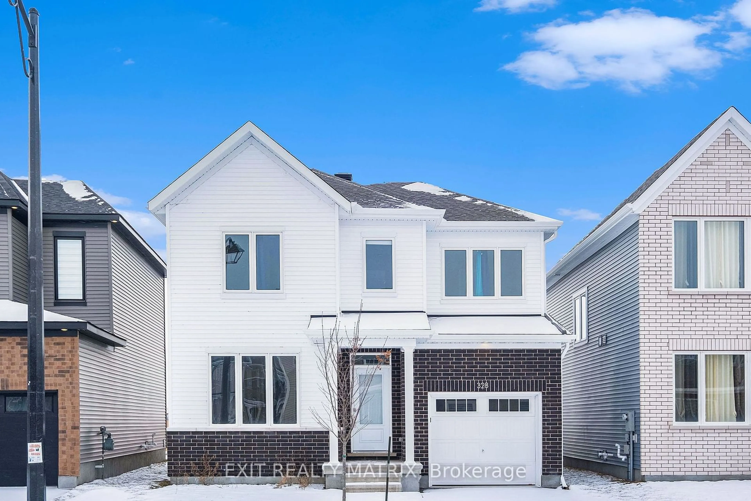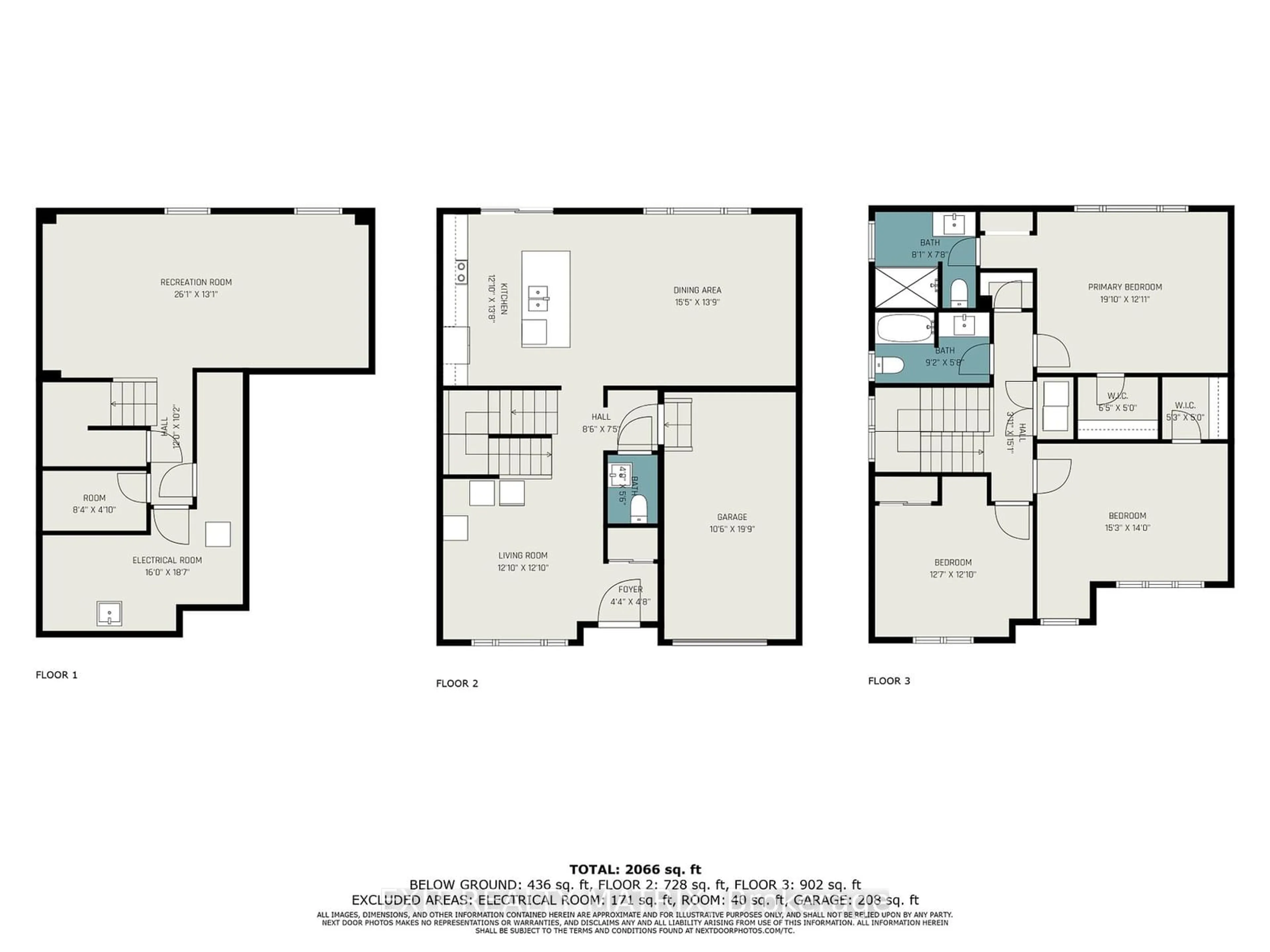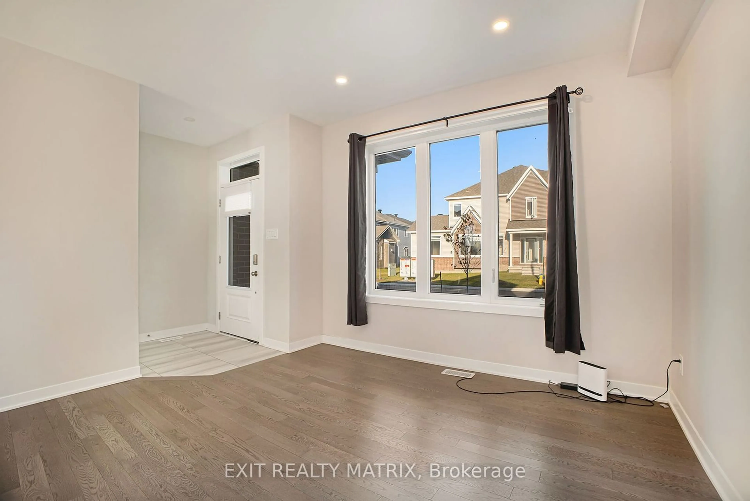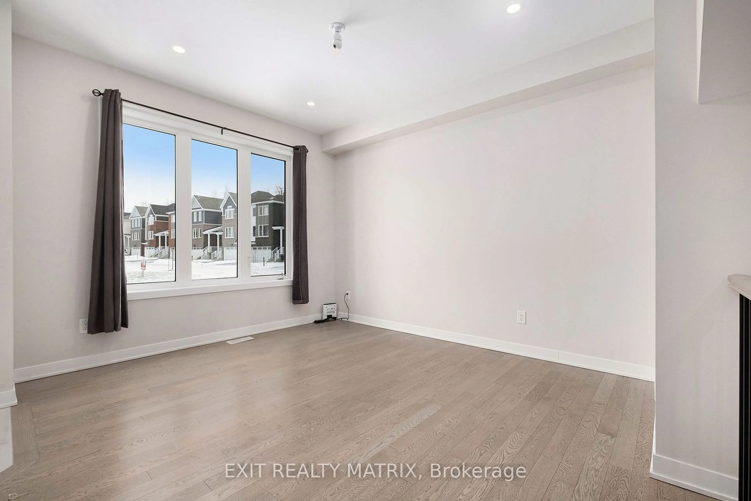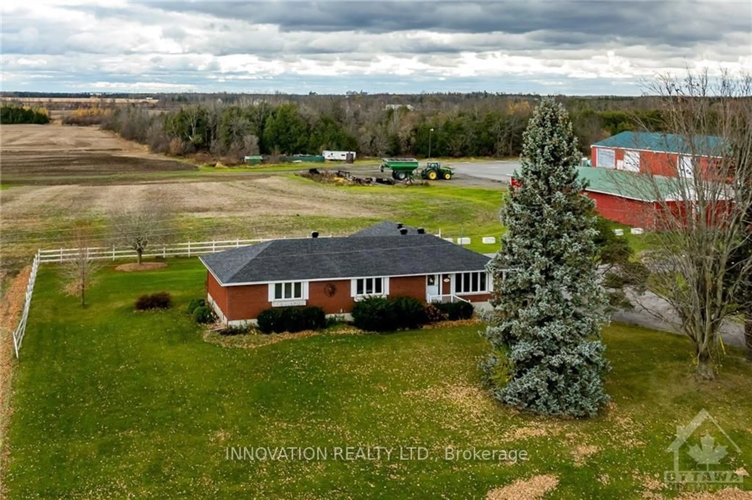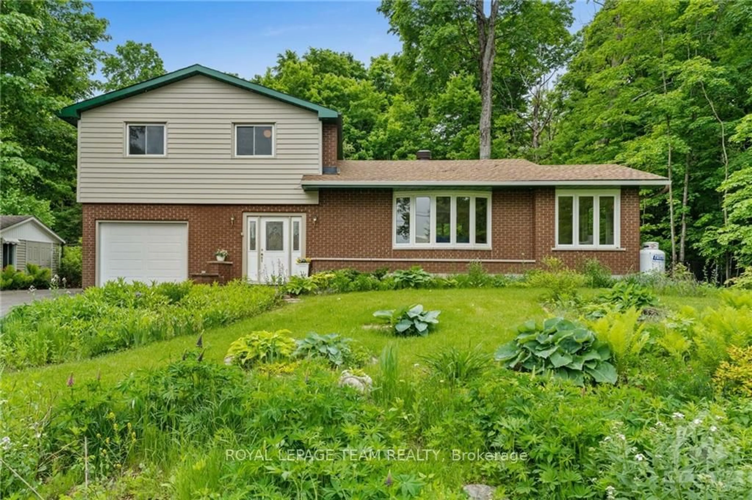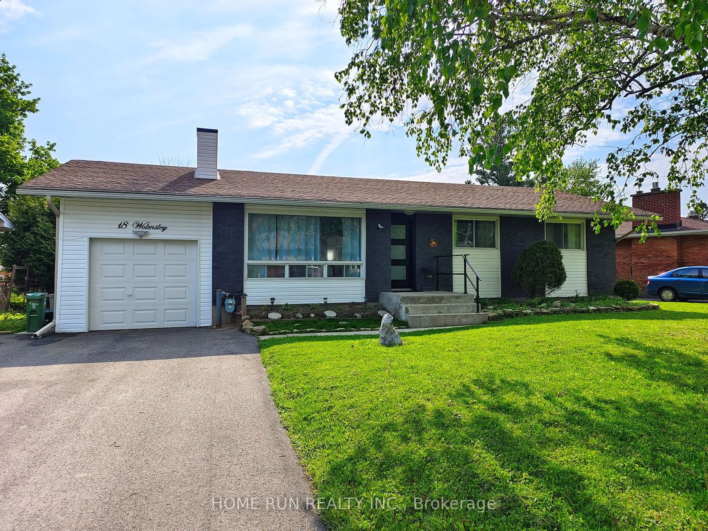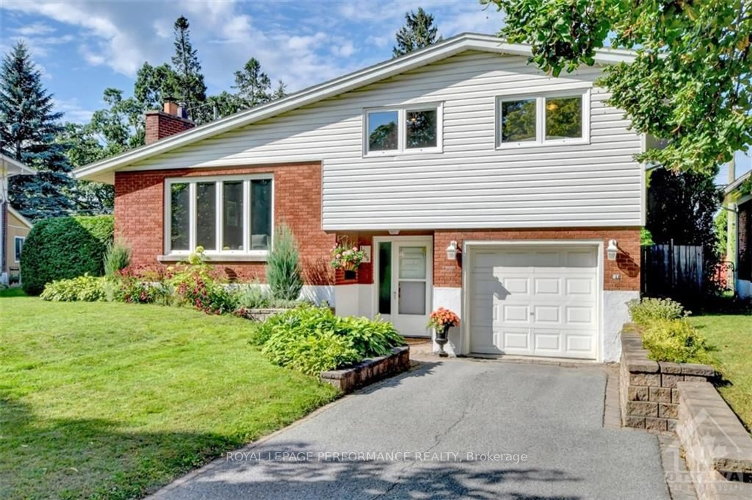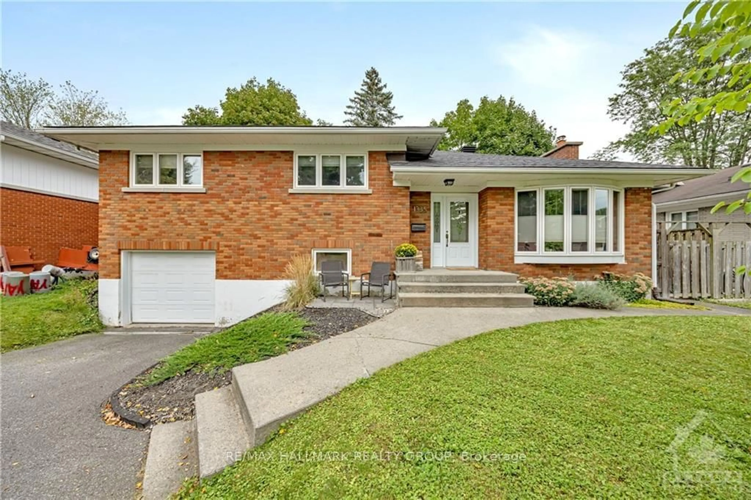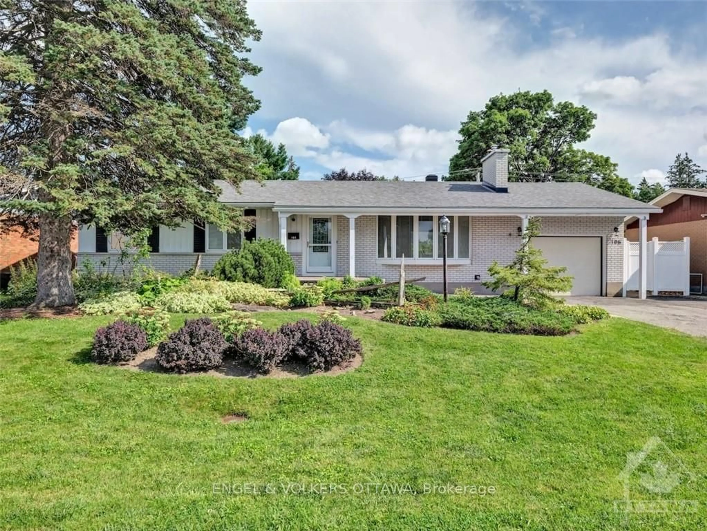328 APPALACHIAN Circ, Barrhaven, Ontario K2J 6X3
Sold conditionally $749,000
Escape clauseThis property is sold conditionally, on the buyer selling their existing property.
Contact us about this property
Highlights
Estimated ValueThis is the price Wahi expects this property to sell for.
The calculation is powered by our Instant Home Value Estimate, which uses current market and property price trends to estimate your home’s value with a 90% accuracy rate.Not available
Price/Sqft$437/sqft
Est. Mortgage$3,217/mo
Tax Amount (2024)$4,879/yr
Days On Market45 days
Description
OPEN HOUSE SUNDAY FEBRUARY 16, 2-4. Welcome to 328 Appalachian Circle, located in popular Barrhaven community, known as The Ridge. This beautiful two-story, three-bedroom home is move-in ready and offers a spacious, modern layout ideal for both relaxation and entertaining.On the main floor, you'll find a stunning chef's kitchen featuring granite countertops, a large island, upgraded hardware, and a beautiful backsplash. The kitchen opens up to the backyard through a sliding patio door, perfect for outdoor gatherings. The open-concept design offers plenty of living space, complemented by hardwood floors throughout the downstairs, including the stairs.The spacious primary bedroom is located on the second floor and offers a true retreat with not one, but two closets, including a large walk-in closet. The en-suite bathroom features a large glass shower, adding a touch of luxury. You will also find two additional well-sized bedrooms, a four-piece bathroom, and convenient second-floor laundry. Thoughtful touches such as motion-activated lighting in the closets enhance the home's functionality.Builder upgrades include pot lighting throughout the downstairs, upgraded hardware, upgraded countertops, a chefs kitchen, hardwood floors throughout the downstairs, stairs, and primary bedroom, and backsplash in the kitchen. The basement is partially finished, providing a large area ideal for a recreation room or additional living space. The home is only a year old, offering many years of Tarion warranty coverage for peace of mind.Conveniently located just minutes from shopping, recreation, fine dining, and with easy access to Highway 416, this home offers both comfort and convenience for modern living. Don't miss your chance to own this beautiful, well-appointed home! Some photo's have been virtual staged.
Property Details
Interior
Features
Main Floor
Foyer
1.32 x 1.42Living
3.91 x 3.91Kitchen
3.91 x 4.16Dining
4.69 x 4.19Exterior
Features
Parking
Garage spaces 1
Garage type Attached
Other parking spaces 1
Total parking spaces 2
Property History
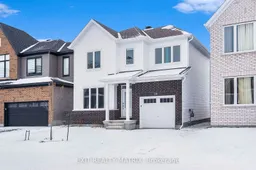 31
31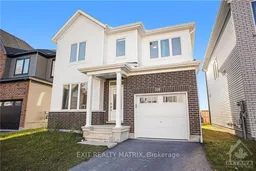
Get up to 0.5% cashback when you buy your dream home with Wahi Cashback

A new way to buy a home that puts cash back in your pocket.
- Our in-house Realtors do more deals and bring that negotiating power into your corner
- We leverage technology to get you more insights, move faster and simplify the process
- Our digital business model means we pass the savings onto you, with up to 0.5% cashback on the purchase of your home
