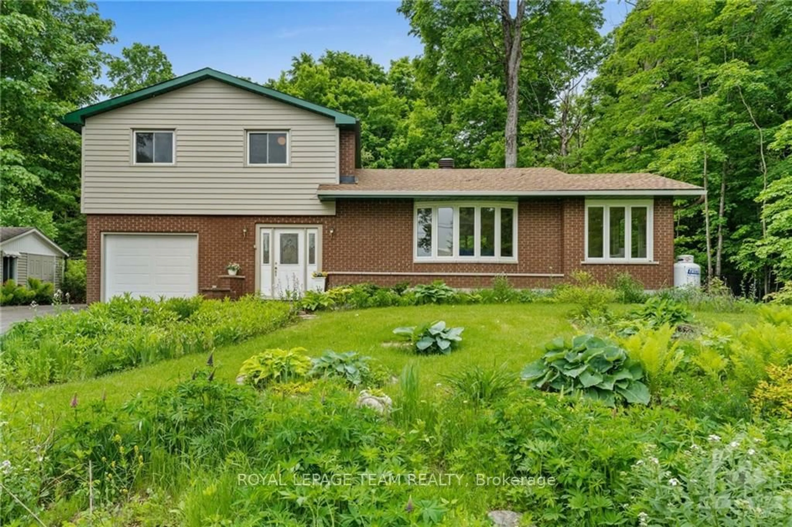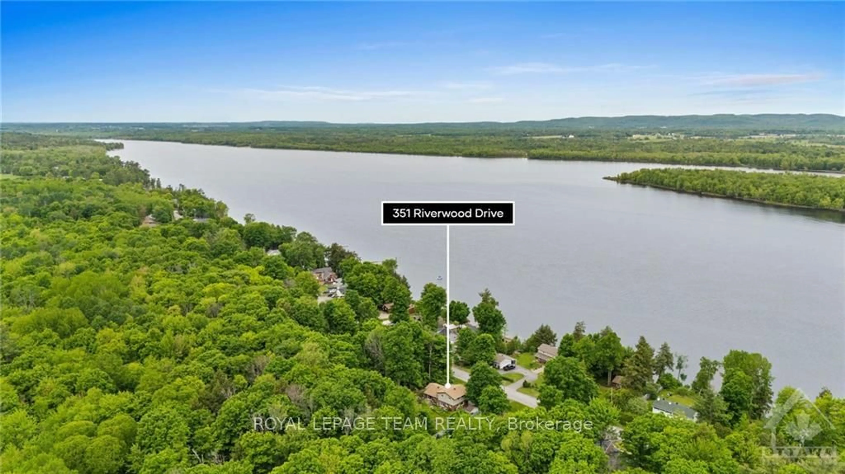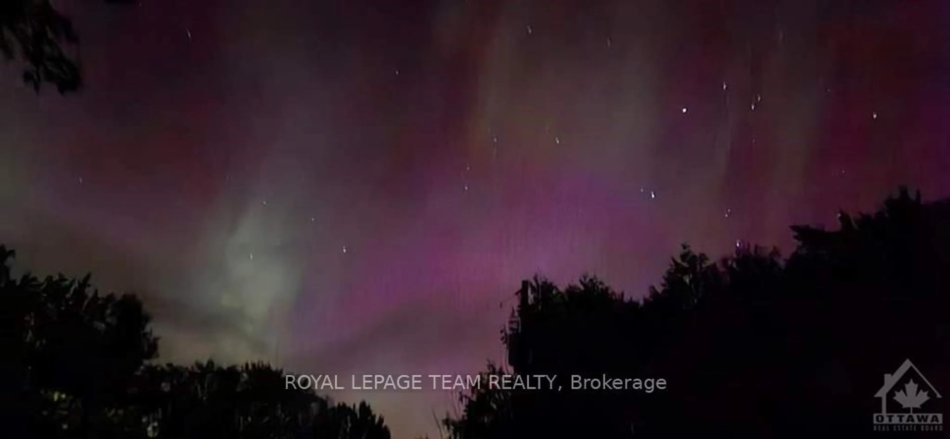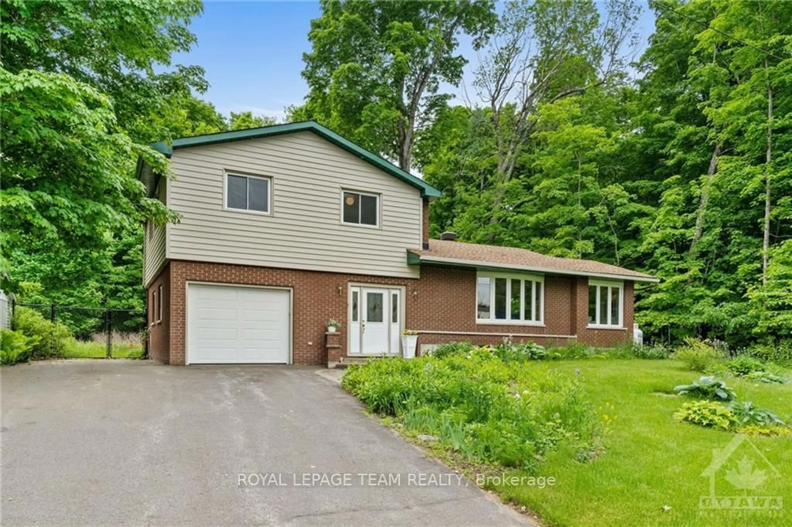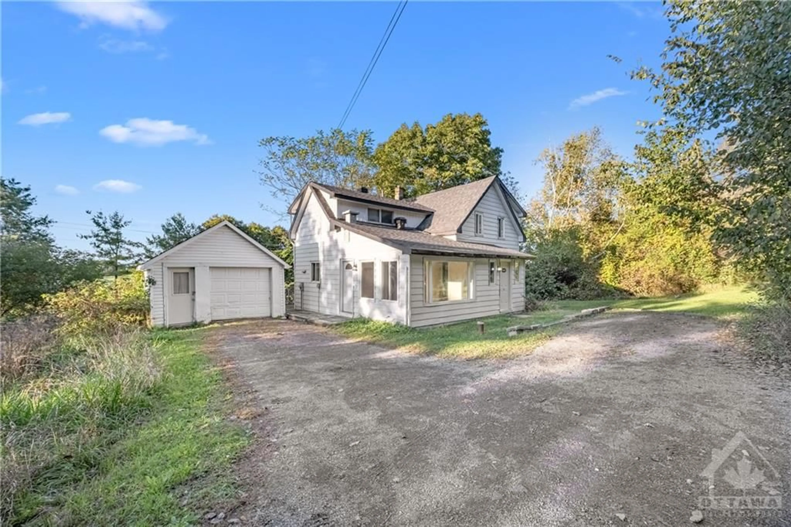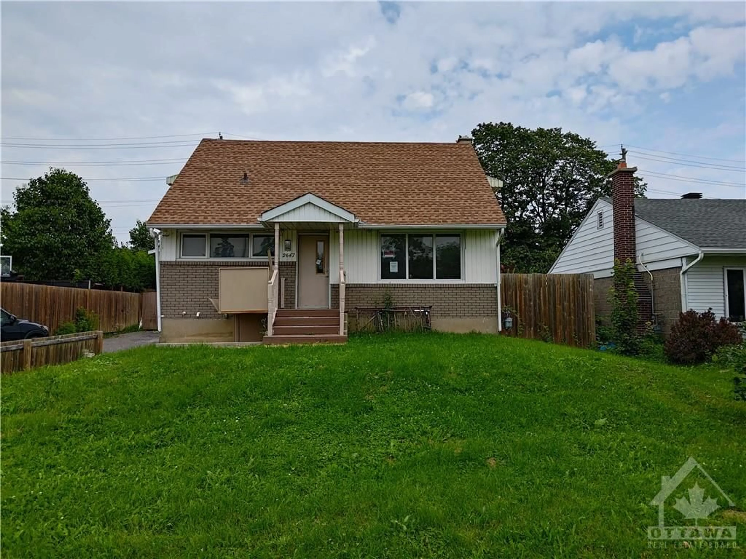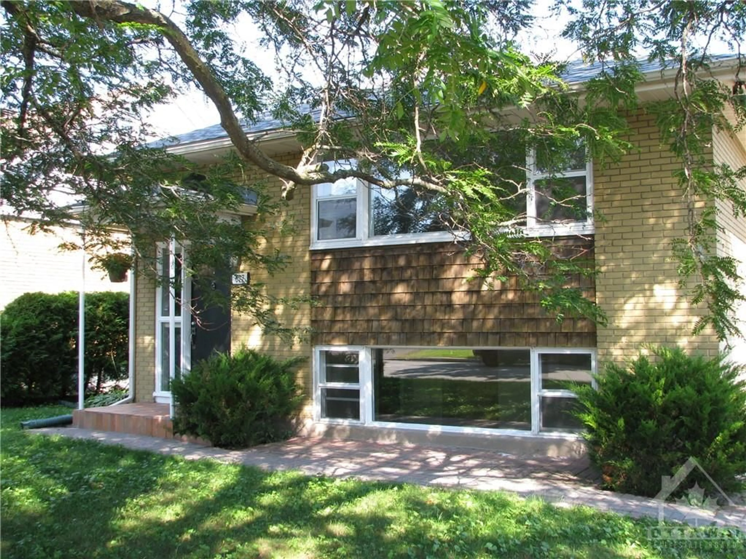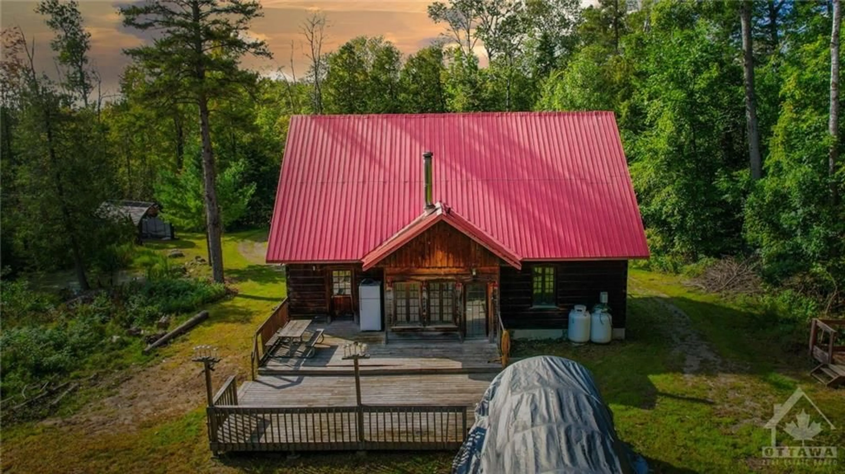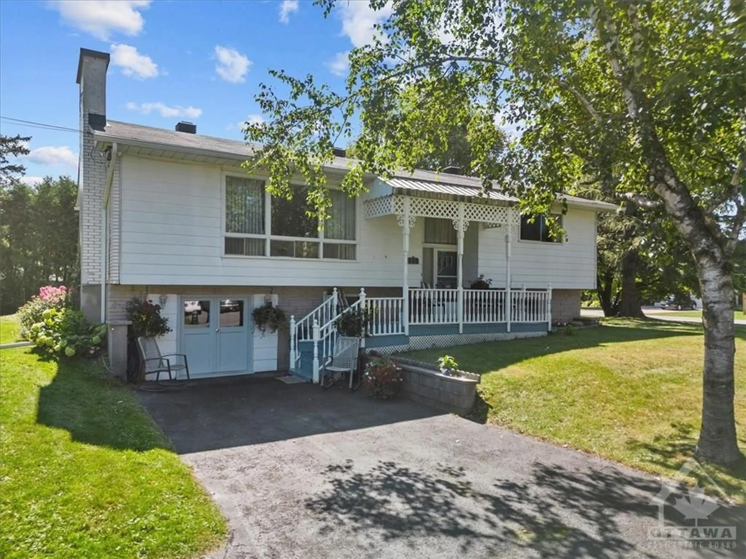351 RIVERWOOD Dr, Constance Bay - Dunrobin - Kilmaurs - Woodlawn, Ontario K0A 3M0
Contact us about this property
Highlights
Estimated ValueThis is the price Wahi expects this property to sell for.
The calculation is powered by our Instant Home Value Estimate, which uses current market and property price trends to estimate your home’s value with a 90% accuracy rate.Not available
Price/Sqft-
Est. Mortgage$2,684/mo
Tax Amount (2023)$2,427/yr
Days On Market148 days
Description
Welcome to the the peaceful community of MacLaren's Landing, this beautiful home offers privacy, is on a dead-end road, surrounded by natural foliage & mature trees, views of the Ottawa River & access to a private beach. Only 12 minutes from Stonecrest Elementary School, 15 minutes from West Carleton Place Secondary School, 20 minutes to bustling Arnprior & 30 minutes to Kanata for all your education, essential amenities & work needs. Find comfort with 3 bright & spacious bedrooms, a convenient powder room & 5-piece bathroom featuring marble countertops & solid oak cabinets. Freshly painted, this home showcases red oak engineered hardwood on main level, ceramic tile and plush carpet in the bedrooms. The custom kitchen offers ample cabinetry & island with a Jen-Air cooktop, fan system & wall-unit oven. Additional upgrades include: 200 amp service, copper wiring, electrical panel, asphalt shingles | 50-year warranty, eavestroughs, gutters guards, double-pane windows, insulated garage door, spray foam insulation in the attic, propane gas furnace & AC. The property is beautifully landscaped with fresh earth, sod, perennial gardens & a fenced-in backyard. Hazardous trees have been professionally removed. This home has been well taken care of and showcases the highest quality in its upgrades. It has been prepped and is ready for its next family. Book your private showing today!
Property Details
Interior
Features
2nd Floor
Br
2.61 x 3.17Bathroom
2.61 x 3.17Br
3.65 x 3.91Br
3.65 x 3.32Exterior
Features
Parking
Garage spaces 1
Garage type Attached
Other parking spaces 5
Total parking spaces 6
Property History
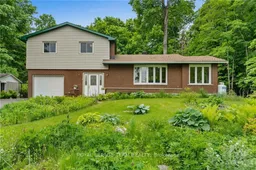 32
32Get up to 0.75% cashback when you buy your dream home with Wahi Cashback

A new way to buy a home that puts cash back in your pocket.
- Our in-house Realtors do more deals and bring that negotiating power into your corner
- We leverage technology to get you more insights, move faster and simplify the process
- Our digital business model means we pass the savings onto you, with up to 0.75% cashback on the purchase of your home
